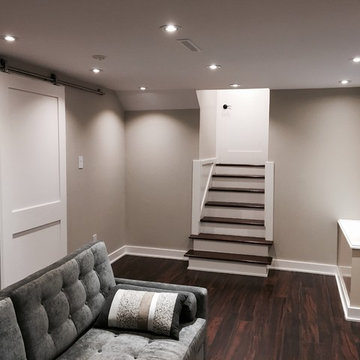430 Foto di taverne contemporanee con pavimento in laminato
Filtra anche per:
Budget
Ordina per:Popolari oggi
121 - 140 di 430 foto
1 di 3
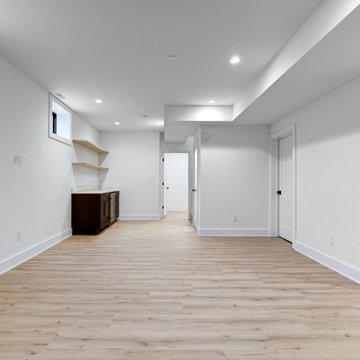
Idee per una taverna design interrata di medie dimensioni con pareti bianche, pavimento in laminato e pavimento beige
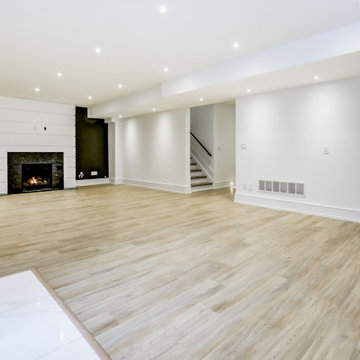
Ispirazione per una grande taverna minimal seminterrata con pareti bianche, pavimento in laminato, camino classico, cornice del camino in pietra e pavimento beige
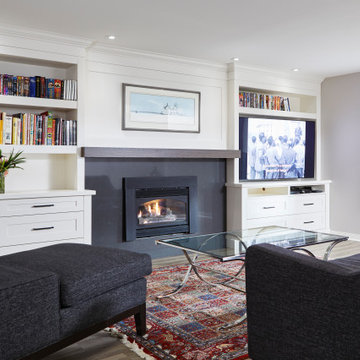
The recreation space with concealed media storage and an update to an existing fireplace, mantle and surround for an updated decor aesthetic.
Esempio di una taverna contemporanea di medie dimensioni con sbocco, pareti bianche, pavimento in laminato, camino classico, cornice del camino in pietra e pavimento grigio
Esempio di una taverna contemporanea di medie dimensioni con sbocco, pareti bianche, pavimento in laminato, camino classico, cornice del camino in pietra e pavimento grigio
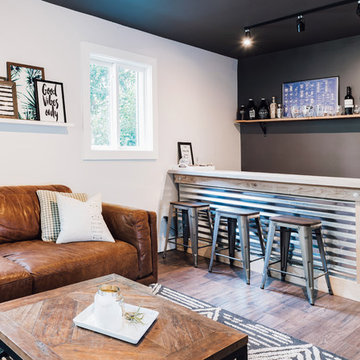
Foto di una taverna contemporanea seminterrata di medie dimensioni con pareti grigie, pavimento in laminato e pavimento marrone
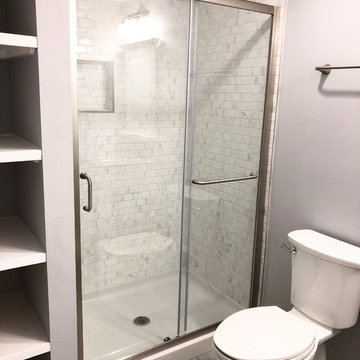
Ispirazione per una taverna design interrata di medie dimensioni con pareti grigie, pavimento in laminato e pavimento grigio
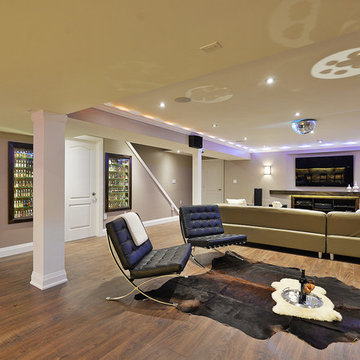
A previously finished basement that was redesigned to incorporate the client's unique needs for a Home Theater, Custom Bar, Wash Room and Home Gym. Custom cabinetry and various custom touches make this space a unique and modern entertaining zone.
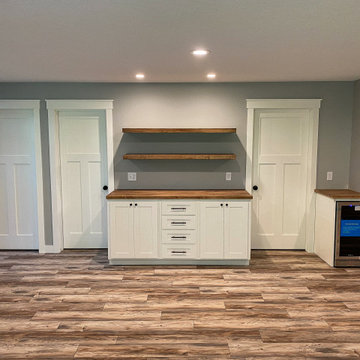
Esempio di una grande taverna design con home theatre, pareti grigie, pavimento in laminato, camino classico, cornice del camino in mattoni e pavimento beige
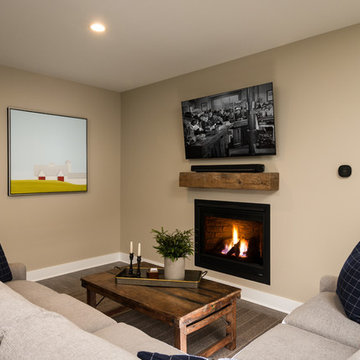
Randall Perry Photography
Idee per una taverna minimal con pavimento in laminato, camino classico, cornice del camino in metallo, pavimento beige e pareti beige
Idee per una taverna minimal con pavimento in laminato, camino classico, cornice del camino in metallo, pavimento beige e pareti beige
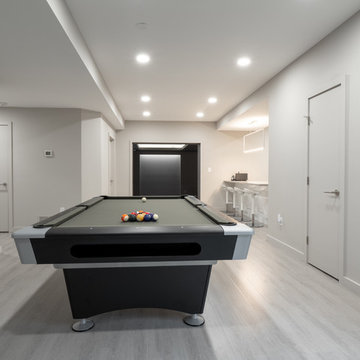
We renovated the master bathroom, the kids' en suite bathroom, and the basement in this modern home in West Chester, PA. The bathrooms as very sleek and modern, with flat panel, high gloss cabinetry, white quartz counters, and gray porcelain tile floors. The basement features a main living area with a play area and a wet bar, an exercise room, a home theatre and a bathroom. These areas, too, are sleek and modern with gray laminate flooring, unique lighting, and a gray and white color palette that ties the area together.
Rudloff Custom Builders has won Best of Houzz for Customer Service in 2014, 2015 2016 and 2017. We also were voted Best of Design in 2016, 2017 and 2018, which only 2% of professionals receive. Rudloff Custom Builders has been featured on Houzz in their Kitchen of the Week, What to Know About Using Reclaimed Wood in the Kitchen as well as included in their Bathroom WorkBook article. We are a full service, certified remodeling company that covers all of the Philadelphia suburban area. This business, like most others, developed from a friendship of young entrepreneurs who wanted to make a difference in their clients’ lives, one household at a time. This relationship between partners is much more than a friendship. Edward and Stephen Rudloff are brothers who have renovated and built custom homes together paying close attention to detail. They are carpenters by trade and understand concept and execution. Rudloff Custom Builders will provide services for you with the highest level of professionalism, quality, detail, punctuality and craftsmanship, every step of the way along our journey together.
Specializing in residential construction allows us to connect with our clients early in the design phase to ensure that every detail is captured as you imagined. One stop shopping is essentially what you will receive with Rudloff Custom Builders from design of your project to the construction of your dreams, executed by on-site project managers and skilled craftsmen. Our concept: envision our client’s ideas and make them a reality. Our mission: CREATING LIFETIME RELATIONSHIPS BUILT ON TRUST AND INTEGRITY.
Photo Credit: JMB Photoworks
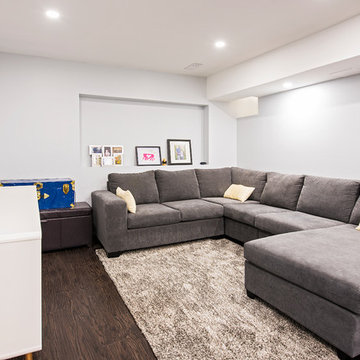
photo by Nav
Immagine di una taverna design di medie dimensioni con pareti grigie, pavimento in laminato e pavimento marrone
Immagine di una taverna design di medie dimensioni con pareti grigie, pavimento in laminato e pavimento marrone
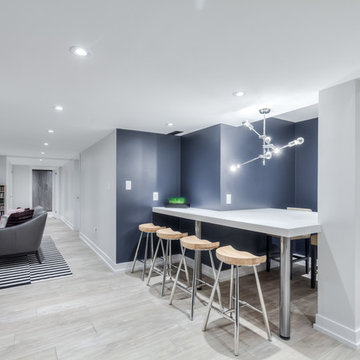
Idee per una taverna contemporanea interrata di medie dimensioni con pareti blu, pavimento in laminato e pavimento marrone
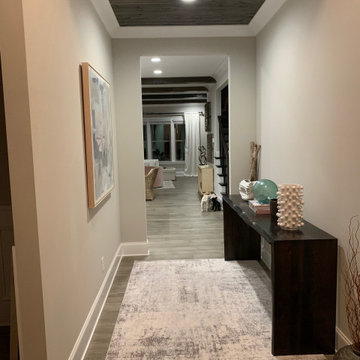
Painted brick interior wall basement.
Idee per una grande taverna contemporanea con sbocco, pareti bianche, pavimento in laminato e pavimento beige
Idee per una grande taverna contemporanea con sbocco, pareti bianche, pavimento in laminato e pavimento beige
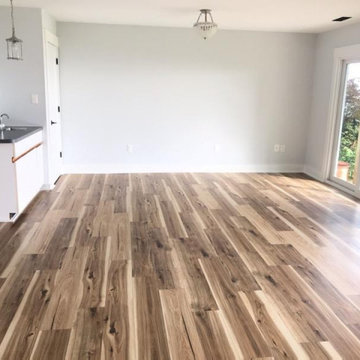
Open and airy basement with wall-to-wall sliders for a great waterfront view.
Ispirazione per una taverna contemporanea di medie dimensioni con sbocco, pavimento in laminato e pavimento marrone
Ispirazione per una taverna contemporanea di medie dimensioni con sbocco, pavimento in laminato e pavimento marrone
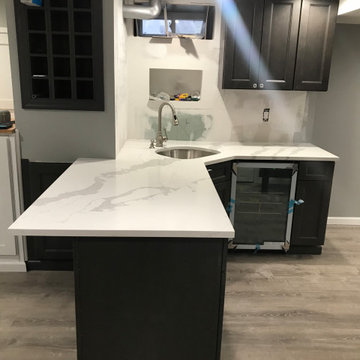
Ispirazione per una piccola taverna design seminterrata con pareti grigie, pavimento in laminato e pavimento grigio
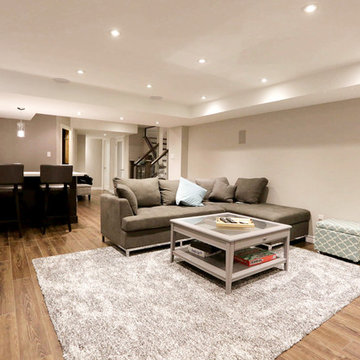
Having purchased a brand new home for themselves and their three children, these Richmond Hill clients felt they needed to make better use of the unfinished lower level. We worked together to plan a dream family-friendly space these five could use on a daily basis to both entertain and wind down together.
To make this space efficient, the renovation included a newly designed full bath, a comfortable living and TV area perfect for those cozy movie nights, a custom shoe closet tailored to fit their growing storage needs and an adult’s only wet bar with dark wood cabinetry that showcases their wine collection.
Now this is what we call a comfortable and modern living space that is built to suit your lifestyle, appeals to the entire family and allows for maximum use of the full home.
Envision your house with a beautiful space like this and make it a reality by visiting www.outofspace.ca for information on how this can be yours!
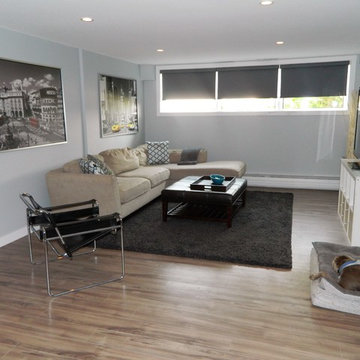
Esempio di una grande taverna contemporanea seminterrata con pareti grigie, pavimento in laminato, camino classico, cornice del camino in mattoni e pavimento marrone
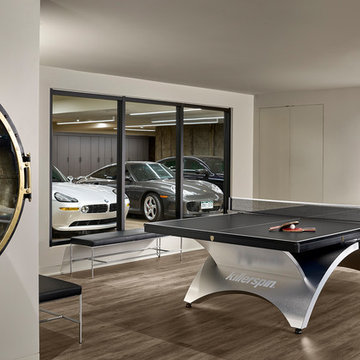
A contemporary mountain home: Basement Game Area with Visible Garage, Photo by Eric Lucero Photography
Esempio di una taverna design seminterrata di medie dimensioni con pareti bianche, pavimento in laminato e pavimento marrone
Esempio di una taverna design seminterrata di medie dimensioni con pareti bianche, pavimento in laminato e pavimento marrone
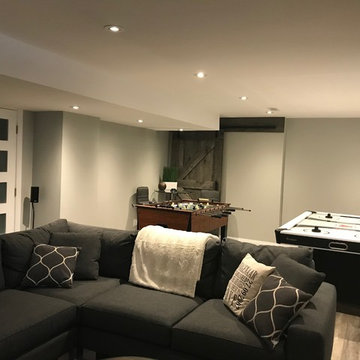
Game are in this finished basement. The barn door in the back covers the electrical panel and it's the same material as the featured wall
Grand Project Contracting
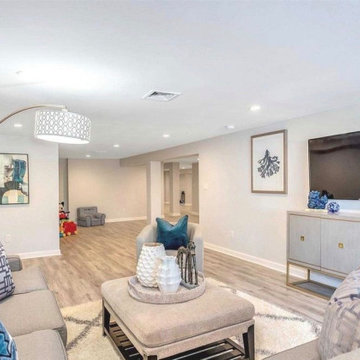
Staging Solutions and Designs by Leonor - Leonor Burgos, Designer & Home Staging Professional
Esempio di un'ampia taverna contemporanea con sbocco, sala giochi, pareti blu, pavimento in laminato e pavimento grigio
Esempio di un'ampia taverna contemporanea con sbocco, sala giochi, pareti blu, pavimento in laminato e pavimento grigio
430 Foto di taverne contemporanee con pavimento in laminato
7
