1.759 Foto di taverne con pavimento in gres porcellanato
Filtra anche per:
Budget
Ordina per:Popolari oggi
381 - 400 di 1.759 foto
1 di 2
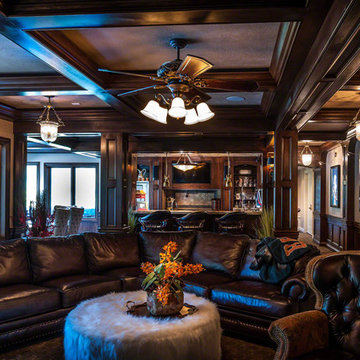
David Alan
Idee per una grande taverna bohémian con sbocco, pareti marroni e pavimento in gres porcellanato
Idee per una grande taverna bohémian con sbocco, pareti marroni e pavimento in gres porcellanato
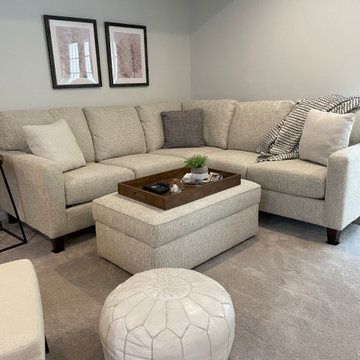
This is the 4th space that we have designed for this great couple. I was elated to find out that they have a new member to their family and they needed help designing their new family space! Their unfinished walkout basement was the logical space to remodel. We maximized every inch of this unfinished space. Our clients goal was to add additional living space and full bathroom- mission accomplished! I worked with my client and their contractor designing and space planning. The results are: two new home offices, a workout space, closed storage area, kids space ,lounging area and full bath! The beautifully designed Pottery barn furniture, Sherwin Williams whites on the walls, modern farmhouse accents and minimalist decor allows for this family to use every inch of their home.. The additional usable and beautifully designed square footage is priceless.

Phoenix Photographic
Immagine di una taverna minimal seminterrata di medie dimensioni con pareti nere, pavimento in gres porcellanato, camino lineare Ribbon, cornice del camino in pietra e pavimento beige
Immagine di una taverna minimal seminterrata di medie dimensioni con pareti nere, pavimento in gres porcellanato, camino lineare Ribbon, cornice del camino in pietra e pavimento beige

Glass front cabinetry and custom wine racks create plenty of storage for barware and libations.
Photo credit: Perko Photography
Ispirazione per un'ampia taverna tradizionale seminterrata con pareti grigie, pavimento in gres porcellanato, nessun camino e pavimento marrone
Ispirazione per un'ampia taverna tradizionale seminterrata con pareti grigie, pavimento in gres porcellanato, nessun camino e pavimento marrone

Immagine di una grande taverna interrata con sala giochi, pareti bianche, pavimento in gres porcellanato, camino classico, cornice del camino in legno, pavimento grigio, soffitto in legno e pareti in legno
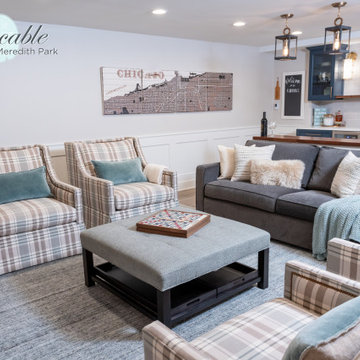
The family room area in this basement features a whitewashed brick fireplace with custom mantle surround, custom builtins with lots of storage and butcher block tops. Navy blue wallpaper and brass pop-over lights accent the fireplace wall. The elevated bar behind the sofa is perfect for added seating. Behind the elevated bar is an entertaining bar with navy cabinets, open shelving and quartz countertops.
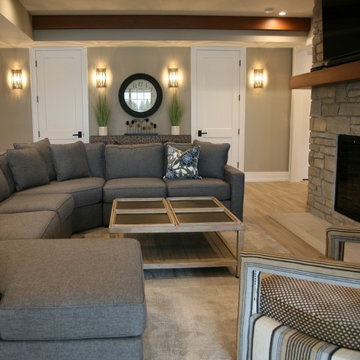
The tv viewing area of the lower level has plenty of seating for a big game. The wall of windows overlooks the lake and makes this basement feel light and sunny every day of the year.
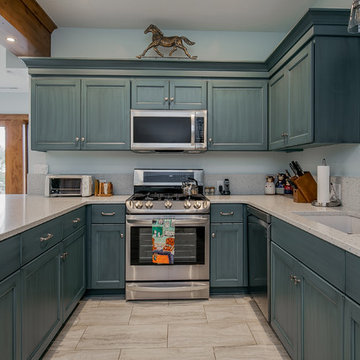
The basement of this custom home acts as a secondary living area with full kitchen, dining area, and living room. Blue cabinets accent the basement kitchen to provide a pop of color among the otherwise neutral palette, and to compliment the wood trim and casing throughout.
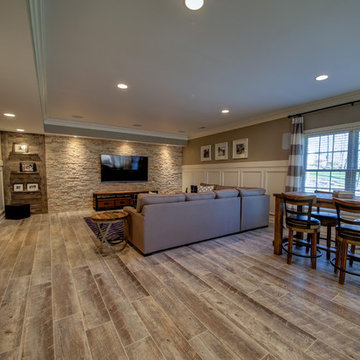
Kris Palen
Immagine di un'ampia taverna classica con sbocco, pareti grigie, pavimento in gres porcellanato, nessun camino e pavimento grigio
Immagine di un'ampia taverna classica con sbocco, pareti grigie, pavimento in gres porcellanato, nessun camino e pavimento grigio
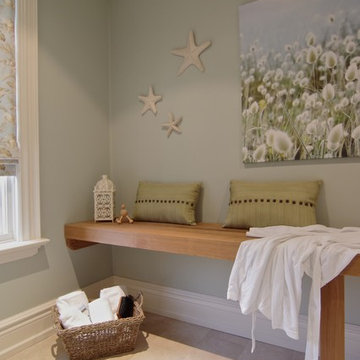
Peaceful pool change room with a sauna inspired teak bench and sand coloured tile flooring.
Immagine di una taverna classica con sbocco, pareti blu e pavimento in gres porcellanato
Immagine di una taverna classica con sbocco, pareti blu e pavimento in gres porcellanato
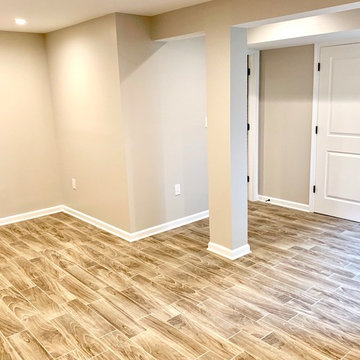
This basement was dated with asbestos and plywood walls. After having the asbestos professionally removed, we did a complete demo and replaced the flooring, added a kitchenette and updated the bathroom with modern fixtures. The client used the old kitchen cabinets in the basement to keep it within budget and we touched up the paint and replaced the hardware.
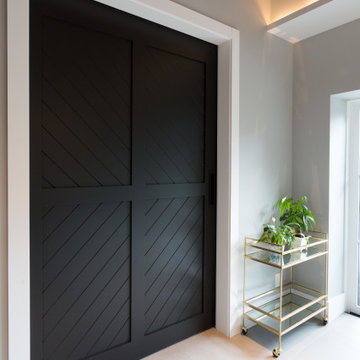
Idee per una taverna tradizionale di medie dimensioni con sbocco, pareti grigie, pavimento in gres porcellanato, nessun camino, pavimento grigio e soffitto in legno
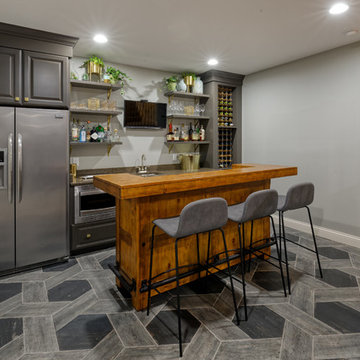
The original basement bar was dark and closed off from the rest of the basement. Michaelson Homes opened up the stairwell, added can lights, and removed the bottom landing steps so that the bar now flows into the basement family room. The tile, from Wayfair, is comprised of two different tiles - a plank and a hex - to create the beautiful pattern. The bar stools are from CB2 and the bar is from Pottery Barn.
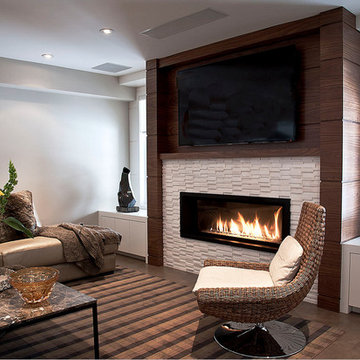
Photography by Sandrasview
Idee per una taverna contemporanea con sbocco, pareti beige, pavimento in gres porcellanato, camino lineare Ribbon e cornice del camino in pietra
Idee per una taverna contemporanea con sbocco, pareti beige, pavimento in gres porcellanato, camino lineare Ribbon e cornice del camino in pietra
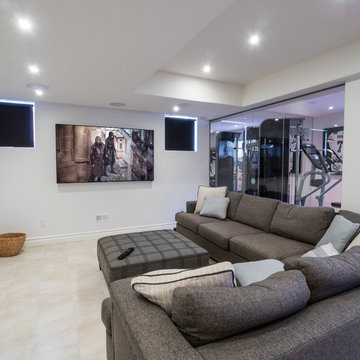
Immagine di una taverna tradizionale seminterrata di medie dimensioni con pareti bianche, pavimento in gres porcellanato e nessun camino
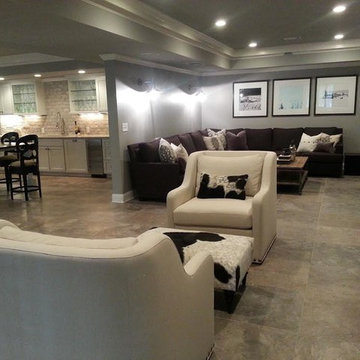
Foto di una grande taverna classica con sbocco e pavimento in gres porcellanato
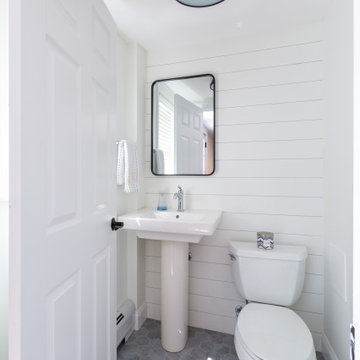
Basement bathroom got a couple small updates to make this space clean and fresh!
Esempio di una piccola taverna country interrata con pareti bianche, pavimento in gres porcellanato e pavimento grigio
Esempio di una piccola taverna country interrata con pareti bianche, pavimento in gres porcellanato e pavimento grigio
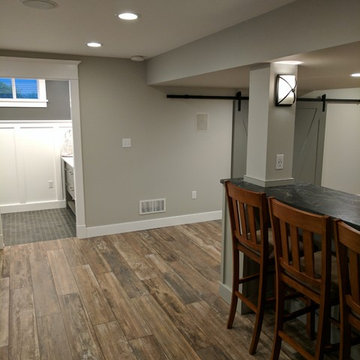
This used to be a completely unfinished basement with concrete floors, cinder block walls, and exposed floor joists above. The homeowners wanted to finish the space to include a wet bar, powder room, separate play room for their daughters, bar seating for watching tv and entertaining, as well as a finished living space with a television with hidden surround sound speakers throughout the space. They also requested some unfinished spaces; one for exercise equipment, and one for HVAC, water heater, and extra storage. With those requests in mind, I designed the basement with the above required spaces, while working with the contractor on what components needed to be moved. The homeowner also loved the idea of sliding barn doors, which we were able to use as at the opening to the unfinished storage/HVAC area.
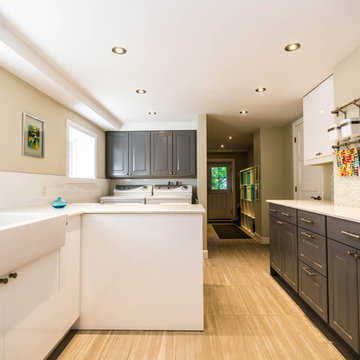
Correct foundation problems.
If your foundation is failing and must be replaced, that’s a great opportunity to create or upgrade a basement in-law. A structural engineer can assess the foundation and design its upgrade, but some common signs of foundation failure include large (1⁄2 in. or wider) vertical cracks through the foundation, foundation walls bowing in, sinking foundation corners, and flooring in the rooms above that crowns above a girder.
If your house is on a sloping lot, there’s an interesting upside to enlarging the space under the house. The downhill face of a basement unit will be aboveground so on that side, you can create a whole wall of windows. You may need to scoop out a lot of earth, build a retaining wall, and augment the foundation-all big undertakings-but the in-law unit that results will be sunny, spacious, and very un-basement-like.
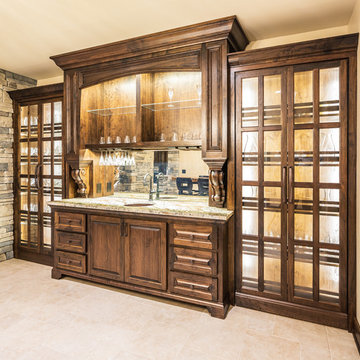
Ed Gabe
Ispirazione per una taverna mediterranea con pavimento in gres porcellanato e pavimento beige
Ispirazione per una taverna mediterranea con pavimento in gres porcellanato e pavimento beige
1.759 Foto di taverne con pavimento in gres porcellanato
20