471 Foto di taverne con pareti beige e pavimento in gres porcellanato
Filtra anche per:
Budget
Ordina per:Popolari oggi
1 - 20 di 471 foto
1 di 3

Idee per un'ampia taverna tradizionale con sbocco, pareti beige, pavimento in gres porcellanato, nessun camino e pavimento grigio
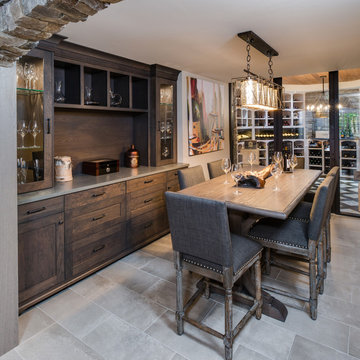
Phoenix Photographic
Ispirazione per una grande taverna industriale con sbocco, pareti beige, pavimento in gres porcellanato, cornice del camino in mattoni e pavimento beige
Ispirazione per una grande taverna industriale con sbocco, pareti beige, pavimento in gres porcellanato, cornice del camino in mattoni e pavimento beige
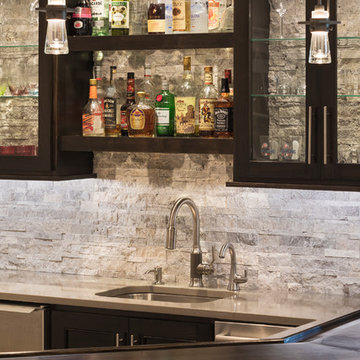
Jim Kruger Landmark Photography
Ispirazione per una grande taverna tradizionale seminterrata con pareti beige, pavimento in gres porcellanato, nessun camino e pavimento marrone
Ispirazione per una grande taverna tradizionale seminterrata con pareti beige, pavimento in gres porcellanato, nessun camino e pavimento marrone

Limestone Tile Gas fireplace. Custom Burner, black glass and inset TV.
Ispirazione per una taverna moderna interrata di medie dimensioni con pareti beige, pavimento in gres porcellanato, camino classico, cornice del camino in pietra e pavimento grigio
Ispirazione per una taverna moderna interrata di medie dimensioni con pareti beige, pavimento in gres porcellanato, camino classico, cornice del camino in pietra e pavimento grigio
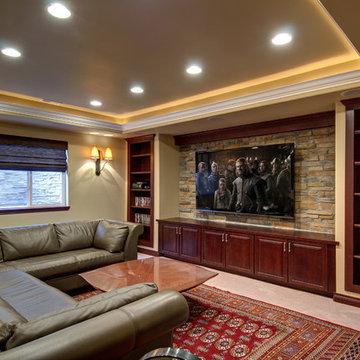
©Finished Basement Company
TV wall with balanced bookshelves and built in cabinets.
Esempio di una grande taverna chic seminterrata con pareti beige, pavimento in gres porcellanato, nessun camino e pavimento beige
Esempio di una grande taverna chic seminterrata con pareti beige, pavimento in gres porcellanato, nessun camino e pavimento beige
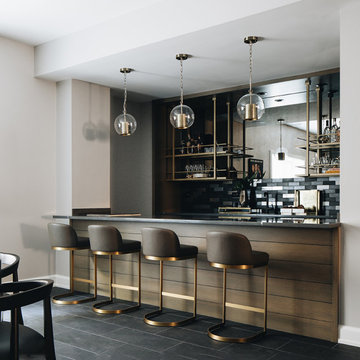
Immagine di una grande taverna classica con pareti beige, pavimento in gres porcellanato e pavimento nero

This walkout home is inviting as your enter through eight foot tall doors. The hardwood floor throughout enhances the comfortable spaciousness this home provides with excellent sight lines throughout the main floor. Feel comfortable entertaining both inside and out with a multi-leveled covered patio connected to a game room on the lower level, or run away to your secluded private covered patio off the master bedroom overlooking stunning panoramas of red cliffs and sunsets. You will never be lacking for storage as this home comes fully equipped with two walk-in closets and a storage room in the basement. This beautifully crafted home was built with your family in mind.
Jeremiah Barber
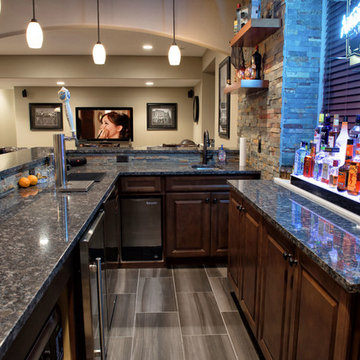
5) 12’ by 7’ L-shaped walk behind wet bar with custom stained and lacquered, recessed paneled, maple/cherry, front bar face, ‘Aristokraft’ raised or recessed panel, cherry base cabinetry (www.aristokraft.com ) with room for owner supplied refrigerator, ice machine, beer tap, etc. and (2) level granite slab countertop (level 1 material allowance with standard edge- http://www.capcotile.com/products/slabs) and 5’ back bar with Aristokraft brand recessed or raised panel cherry base cabinets and upper floating shelves ( http://www.aristokraft.com ) with full height ‘Thin Rock’ genuine stone ‘backsplash’/wall ( https://generalshale.com/products/rock-solid-originals-thin-rock/ ) or mosaic tiled ($8 sq. ft. material allowance) and granite slab back bar countertop (level 1 material allowance- http://www.capcotile.com/products/slabs ), stainless steel under mount entertainment sink and ‘Delta’ - http://www.deltafaucet.com/wps/portal/deltacom/ - brand brushed nickel/rubbed oil bronze entertainment faucet;
6) (2) level, stepped, flooring areas for stadium seating constructed in theater room;
7) Theater room screen area to include: drywall wrapped arched ‘stage’ with painted wood top constructed below recessed arched theater screen space with painted, drywall wrapped ‘columns’ to accommodate owner supplied speakers;
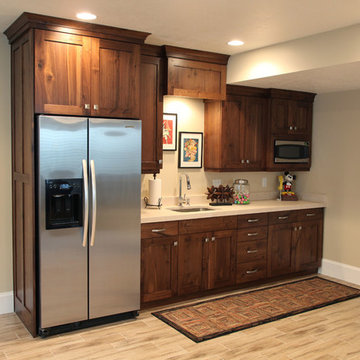
Ispirazione per una taverna chic seminterrata di medie dimensioni con pareti beige e pavimento in gres porcellanato
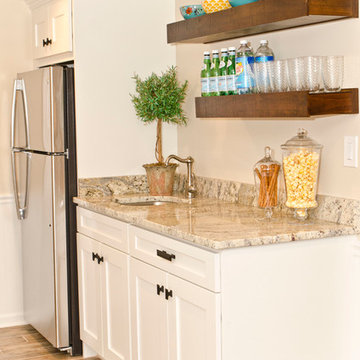
Dana Steinecker Photography, www.danasteineckerphotography.com
Esempio di una taverna country seminterrata di medie dimensioni con pareti beige, pavimento in gres porcellanato e nessun camino
Esempio di una taverna country seminterrata di medie dimensioni con pareti beige, pavimento in gres porcellanato e nessun camino

relationship between theater and bar, showing wood grain porcelain tile floor
Craig Thompson, photography
Esempio di una grande taverna classica con pareti beige, pavimento in gres porcellanato, camino classico, cornice del camino in pietra e pavimento beige
Esempio di una grande taverna classica con pareti beige, pavimento in gres porcellanato, camino classico, cornice del camino in pietra e pavimento beige
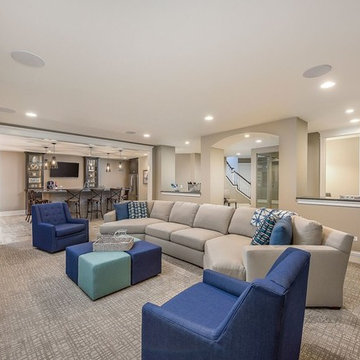
Mariana Sorm P
Foto di una taverna contemporanea interrata di medie dimensioni con pareti beige, pavimento in gres porcellanato e pavimento beige
Foto di una taverna contemporanea interrata di medie dimensioni con pareti beige, pavimento in gres porcellanato e pavimento beige
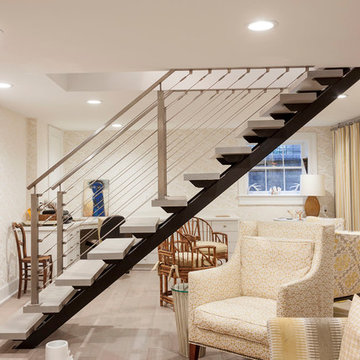
Photo: Berkay Demirkan
Immagine di una taverna chic seminterrata di medie dimensioni con pareti beige, pavimento in gres porcellanato e nessun camino
Immagine di una taverna chic seminterrata di medie dimensioni con pareti beige, pavimento in gres porcellanato e nessun camino
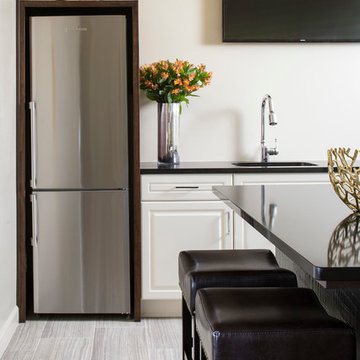
Photographer: Chipper Hatter
Foto di una grande taverna design seminterrata con pareti beige, pavimento in gres porcellanato, nessun camino e pavimento beige
Foto di una grande taverna design seminterrata con pareti beige, pavimento in gres porcellanato, nessun camino e pavimento beige
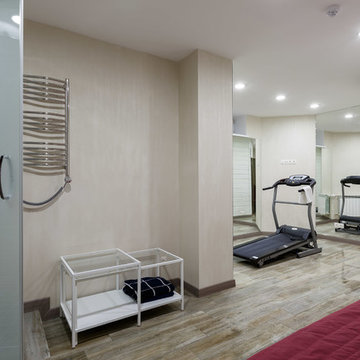
Иван Сорокин
Ispirazione per una grande taverna minimal interrata con pareti beige, pavimento in gres porcellanato, nessun camino e pavimento grigio
Ispirazione per una grande taverna minimal interrata con pareti beige, pavimento in gres porcellanato, nessun camino e pavimento grigio
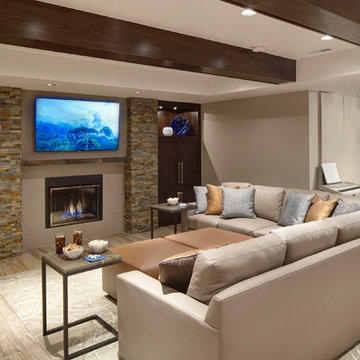
Large, dark-stained beams emphasize the structural details in the ceiling that separate this entertaining area from the rest of the basement. The LED recessed ceiling lights not only create a grid-like pattern which accentuates the linear design of this contemporary basement but allow for sufficient amounts of artificial light in this below-level space.
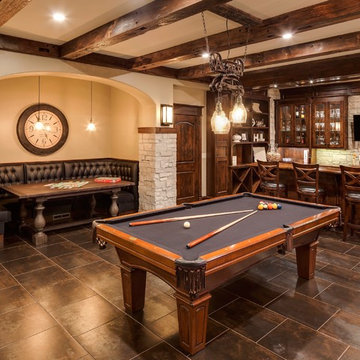
Jon Huelskamp Landmark
Ispirazione per una grande taverna classica con sbocco, pareti beige, pavimento in gres porcellanato, camino classico e pavimento marrone
Ispirazione per una grande taverna classica con sbocco, pareti beige, pavimento in gres porcellanato, camino classico e pavimento marrone
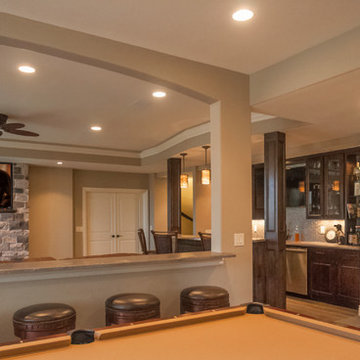
Fireplace, wine cellar and wet bar. Photo: Andrew J Hathaway (Brothers Construction)
Immagine di una grande taverna classica con sbocco, pareti beige, pavimento in gres porcellanato, camino classico e cornice del camino in pietra
Immagine di una grande taverna classica con sbocco, pareti beige, pavimento in gres porcellanato, camino classico e cornice del camino in pietra
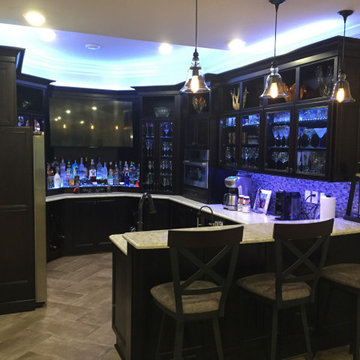
Esempio di un'ampia taverna chic con sbocco, pareti beige, pavimento in gres porcellanato, nessun camino e pavimento grigio
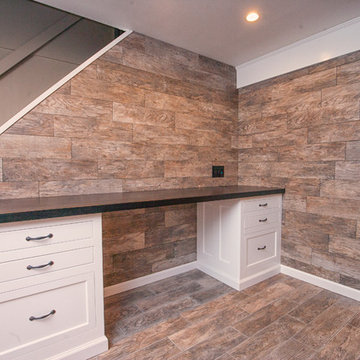
Custom built in computer desk and tile feature wall for basement remodel consisting of plank tile floor and paneled columns
Immagine di una taverna stile rurale di medie dimensioni con sbocco, pareti beige, pavimento in gres porcellanato e pavimento marrone
Immagine di una taverna stile rurale di medie dimensioni con sbocco, pareti beige, pavimento in gres porcellanato e pavimento marrone
471 Foto di taverne con pareti beige e pavimento in gres porcellanato
1