3.285 Foto di taverne con pavimento in gres porcellanato e pavimento con piastrelle in ceramica
Filtra anche per:
Budget
Ordina per:Popolari oggi
1 - 20 di 3.285 foto
1 di 3

Bourbon Man Cave basement redesign in Mt. Juliet, TN
Esempio di una grande taverna rustica con angolo bar, pareti blu, pavimento con piastrelle in ceramica, pavimento marrone e pareti in legno
Esempio di una grande taverna rustica con angolo bar, pareti blu, pavimento con piastrelle in ceramica, pavimento marrone e pareti in legno
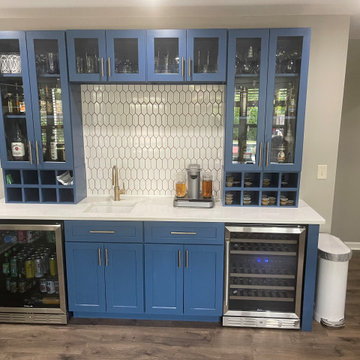
This was designed & created from a blank wall in Basement
Ispirazione per una taverna moderna di medie dimensioni con pareti grigie e pavimento in gres porcellanato
Ispirazione per una taverna moderna di medie dimensioni con pareti grigie e pavimento in gres porcellanato

A brownstone cellar revitalized with custom built ins throughout for tv lounging, plenty of play space, and a fitness center.
Ispirazione per una taverna design seminterrata di medie dimensioni con home theatre, pareti bianche, pavimento in gres porcellanato e pavimento beige
Ispirazione per una taverna design seminterrata di medie dimensioni con home theatre, pareti bianche, pavimento in gres porcellanato e pavimento beige

This walkout basement was in need of minimizing all of the medium oak tones and the flooring was the biggest factor in achieving that. Reminiscent Porcelain tile in Reclaimed Gray from DalTile with gray, brown and even a hint of blue tones in it was the starting point. The fireplace was the next to go with it's slightly raised hearth and bulking oak mantle. It was dropped to the floor and incorporated into a custom built wall to wall cabinet which allowed for 2, not 1, TV's to be mounted on the wall!! The cabinet color is Sherwin Williams Slate Tile; my new favorite color. The original red toned countertops also had to go. The were replaced with a matte finished black and white granite and I opted against a tile backsplash for the waterfall edge from the high counter to the low and it turned out amazing thanks to my skilled granite installers. Finally the support posted were wrapped in a stacked stone to match the TV wall.

Custom cabinetry is built into this bay window area to create the perfect spot for the budding artist in the family. The basement remodel was designed and built by Meadowlark Design Build in Ann Arbor, Michigan. Photography by Sean Carter.

Idee per una taverna tradizionale seminterrata di medie dimensioni con pavimento in gres porcellanato, camino classico, cornice del camino piastrellata e pavimento grigio

What a transformation!
Foto di una grande taverna chic con angolo bar, pareti grigie, pavimento in gres porcellanato, camino classico, cornice del camino in mattoni e pavimento grigio
Foto di una grande taverna chic con angolo bar, pareti grigie, pavimento in gres porcellanato, camino classico, cornice del camino in mattoni e pavimento grigio

The basement was block walls with concrete floors and open floor joists before we showed up
Ispirazione per una grande taverna moderna seminterrata con pareti grigie, pavimento in gres porcellanato, camino ad angolo e pavimento grigio
Ispirazione per una grande taverna moderna seminterrata con pareti grigie, pavimento in gres porcellanato, camino ad angolo e pavimento grigio
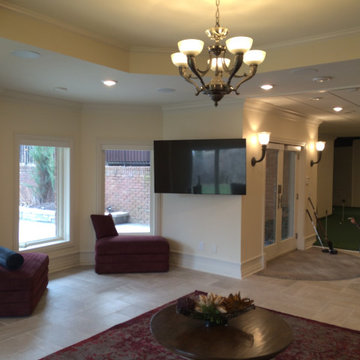
Idee per un'ampia taverna classica con sbocco, pareti beige, pavimento in gres porcellanato, nessun camino e pavimento grigio
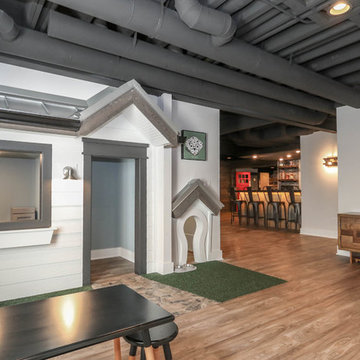
This photo was taken at DJK Custom Homes new Parker IV Eco-Smart model home in Stewart Ridge of Plainfield, Illinois.
Immagine di una grande taverna country interrata con pareti bianche, pavimento con piastrelle in ceramica e pavimento marrone
Immagine di una grande taverna country interrata con pareti bianche, pavimento con piastrelle in ceramica e pavimento marrone

Glass front cabinetry and custom wine racks create plenty of storage for barware and libations.
Photo credit: Perko Photography
Ispirazione per un'ampia taverna tradizionale seminterrata con pareti grigie, pavimento in gres porcellanato, nessun camino e pavimento marrone
Ispirazione per un'ampia taverna tradizionale seminterrata con pareti grigie, pavimento in gres porcellanato, nessun camino e pavimento marrone

Phoenix Photographic
Immagine di una taverna boho chic seminterrata di medie dimensioni con pareti multicolore, pavimento in gres porcellanato, cornice del camino in mattoni e pavimento nero
Immagine di una taverna boho chic seminterrata di medie dimensioni con pareti multicolore, pavimento in gres porcellanato, cornice del camino in mattoni e pavimento nero

Idee per una taverna chic di medie dimensioni con sbocco, pareti grigie, pavimento in gres porcellanato, nessun camino e pavimento marrone
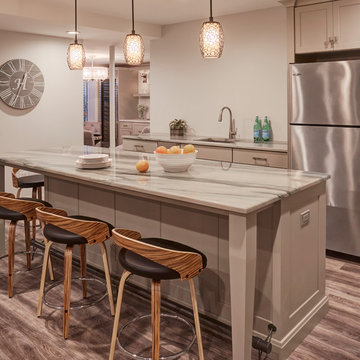
Don't pass up this cozy basement remodel. Everything you might need is at your finger tips. A beautiful second kitchen with all the essentials. This island is perfect for a party or a quiet night at home. These cabinets are semi custom cabinets with a soft grey tone. Don't miss two wine coolers at the bar. The custom tv wall unit is perfect viewing. The mesh doors on the cabinet are the perfect final touch. The bathroom is stunning and so functional.
Jennifer Rahaley Design for DDK Kitchen Design Group
Photography by Mike Kaskel
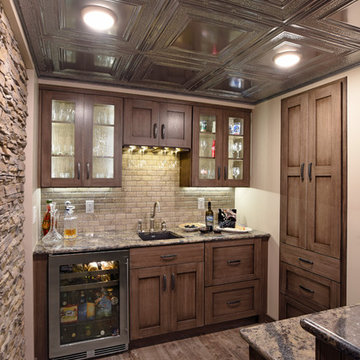
©2016 Daniel Feldkamp, Visual Edge Imaging Studios
Idee per una taverna tradizionale interrata di medie dimensioni con pareti beige, pavimento in gres porcellanato e pavimento marrone
Idee per una taverna tradizionale interrata di medie dimensioni con pareti beige, pavimento in gres porcellanato e pavimento marrone
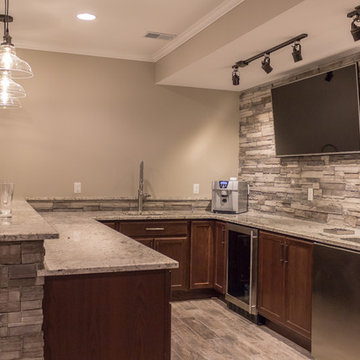
Jake Steward
Foto di una grande taverna chic interrata con pareti beige e pavimento con piastrelle in ceramica
Foto di una grande taverna chic interrata con pareti beige e pavimento con piastrelle in ceramica

To obtain sources, copy and paste this link into your browser.
https://www.arlingtonhomeinteriors.com/retro-retreat
Photographer: Stacy Zarin-Goldberg
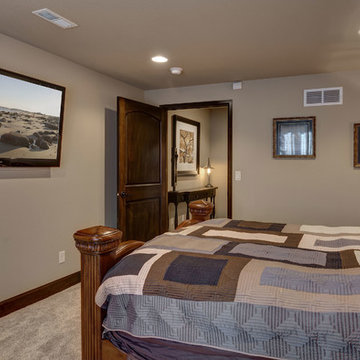
©Finished Basement Company
Ispirazione per una taverna tradizionale seminterrata di medie dimensioni con pareti beige, pavimento in gres porcellanato, nessun camino e pavimento marrone
Ispirazione per una taverna tradizionale seminterrata di medie dimensioni con pareti beige, pavimento in gres porcellanato, nessun camino e pavimento marrone
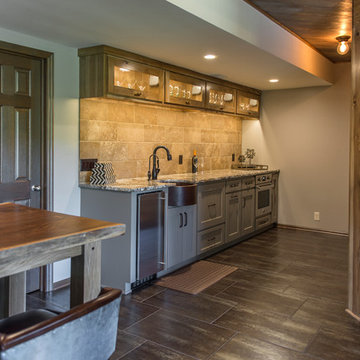
Paula Moser
Immagine di una taverna rustica di medie dimensioni con sbocco, pareti beige e pavimento in gres porcellanato
Immagine di una taverna rustica di medie dimensioni con sbocco, pareti beige e pavimento in gres porcellanato

Ispirazione per una taverna chic seminterrata di medie dimensioni con pareti bianche, pavimento in gres porcellanato, nessun camino e pavimento grigio
3.285 Foto di taverne con pavimento in gres porcellanato e pavimento con piastrelle in ceramica
1