3.285 Foto di taverne con pavimento in gres porcellanato e pavimento con piastrelle in ceramica
Filtra anche per:
Budget
Ordina per:Popolari oggi
101 - 120 di 3.285 foto
1 di 3
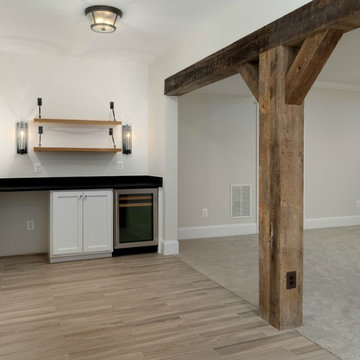
Idee per una grande taverna country con pareti beige, pavimento in gres porcellanato, nessun camino e pavimento marrone
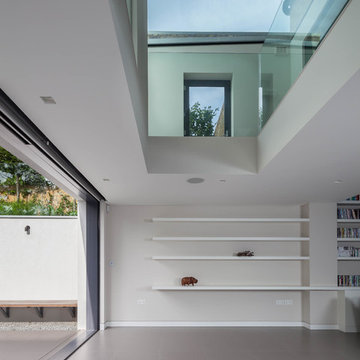
Photo by Simon Maxwell
Ispirazione per una grande taverna minimalista con pareti bianche e pavimento con piastrelle in ceramica
Ispirazione per una grande taverna minimalista con pareti bianche e pavimento con piastrelle in ceramica
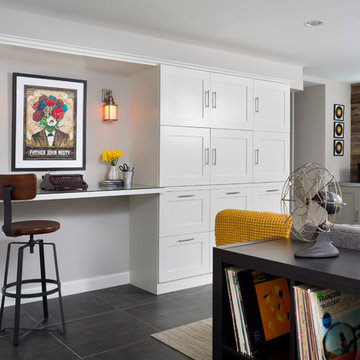
To obtain sources, copy and paste this link into your browser.
https://www.arlingtonhomeinteriors.com/retro-retreat
Photographer: Stacy Zarin-Goldberg
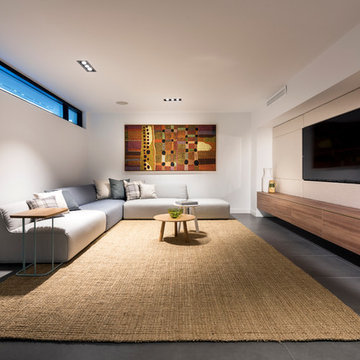
D-Max Photography
Immagine di una grande taverna minimalista seminterrata con pavimento in gres porcellanato e pavimento grigio
Immagine di una grande taverna minimalista seminterrata con pavimento in gres porcellanato e pavimento grigio
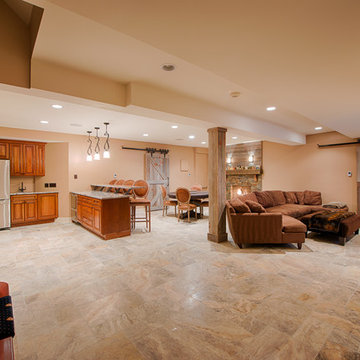
Paul Saini
Esempio di una taverna stile rurale di medie dimensioni con pareti beige, pavimento con piastrelle in ceramica, camino classico e cornice del camino in pietra
Esempio di una taverna stile rurale di medie dimensioni con pareti beige, pavimento con piastrelle in ceramica, camino classico e cornice del camino in pietra
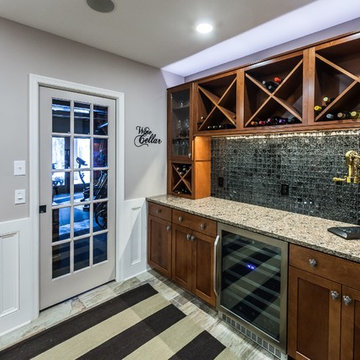
Crackled black glass back-splash. Open and airy with room for a large family gathering.
Esempio di una grande taverna rustica con sbocco, pareti grigie, pavimento con piastrelle in ceramica e pavimento multicolore
Esempio di una grande taverna rustica con sbocco, pareti grigie, pavimento con piastrelle in ceramica e pavimento multicolore
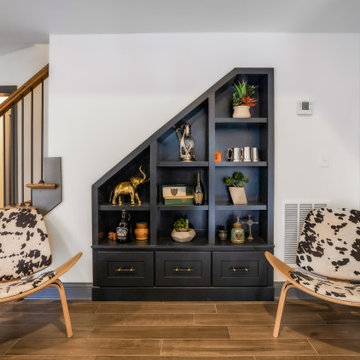
Custom Under Stair Built-Ins & Modern Cowhide Seating in Custom Basement Remodel.
Idee per una grande taverna chic con sbocco, home theatre, pareti bianche, pavimento in gres porcellanato e pavimento marrone
Idee per una grande taverna chic con sbocco, home theatre, pareti bianche, pavimento in gres porcellanato e pavimento marrone
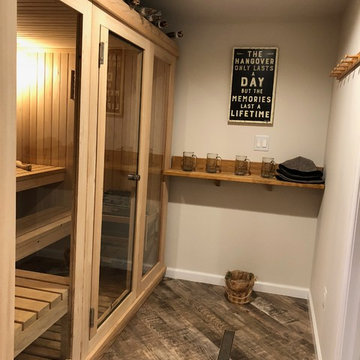
Foto di una taverna rustica interrata di medie dimensioni con pareti grigie, pavimento in gres porcellanato, nessun camino e pavimento grigio
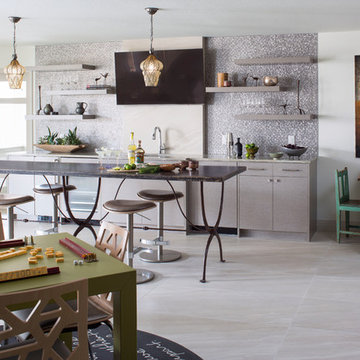
EMR Photography
Immagine di una grande taverna classica con sbocco, pareti bianche, pavimento in gres porcellanato e pavimento bianco
Immagine di una grande taverna classica con sbocco, pareti bianche, pavimento in gres porcellanato e pavimento bianco
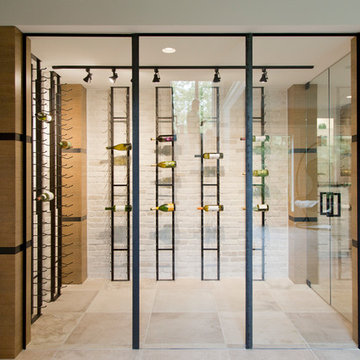
Esempio di una grande taverna minimal con sbocco, pareti bianche, pavimento con piastrelle in ceramica, camino classico e pavimento beige
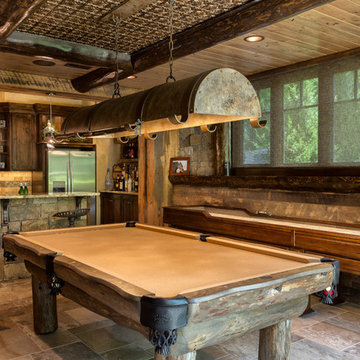
The mountains have never felt closer to eastern Kansas in this gorgeous, mountain-style custom home. Luxurious finishes, like faux painted walls and top-of-the-line fixtures and appliances, come together with countless custom-made details to create a home that is perfect for entertaining, relaxing, and raising a family. The exterior landscaping and beautiful secluded lot on wooded acreage really make this home feel like you're living in comfortable luxury in the middle of the Colorado Mountains.
Photos by Thompson Photography

Idee per una taverna classica di medie dimensioni con sbocco, sala giochi, pareti verdi, pavimento con piastrelle in ceramica, pavimento grigio, soffitto ribassato e pareti in perlinato
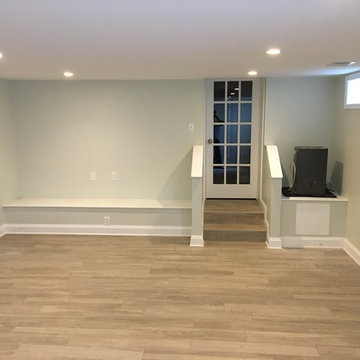
This was once a damp basement that frequently flooded with each rain storm. Two sump pumps were added, along with some landscaping that helped prevent water getting into the basement. Ceramic tile was added to the floor, drywall was added to the walls and ceiling, recessed lighting, and some doors and trim to finish off the space. There was a modern style powder room added, along with some pantry storage and a refrigerator to make this an additional living space. All of the mechanical units have their own closets, that are perfectly accessible, but are no longer an eyesore in this now beautiful space. There is another room added into this basement, with a TV nook was built in between two storage closets, which is the perfect space for the children.
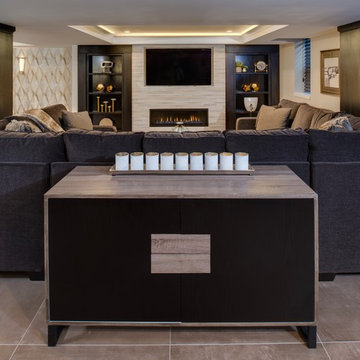
Phoenix Photographic
Immagine di una taverna minimal seminterrata di medie dimensioni con pareti beige, pavimento in gres porcellanato, camino lineare Ribbon, cornice del camino in pietra e pavimento beige
Immagine di una taverna minimal seminterrata di medie dimensioni con pareti beige, pavimento in gres porcellanato, camino lineare Ribbon, cornice del camino in pietra e pavimento beige
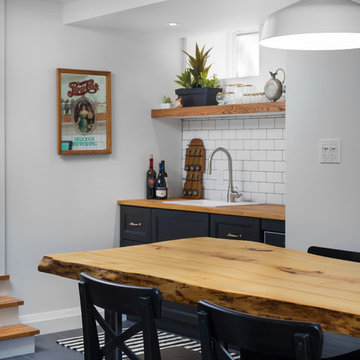
This eclectic space is infused with unique pieces and warm finishes combined to create a welcoming and comfortable space. We used Ikea kitchen cabinets and butcher block counter top for the bar area and built in media center. Custom wood floating shelves to match, maximize storage while maintaining clean lines and minimizing clutter. A custom bar table in the same wood tones is the perfect spot to hang out and play games. Splashes of brass and pewter in the hardware and antique accessories offset bright accents that pop against or white walls and ceiling. Grey floor tiles are an easy to clean solution warmed up by woven area rugs.
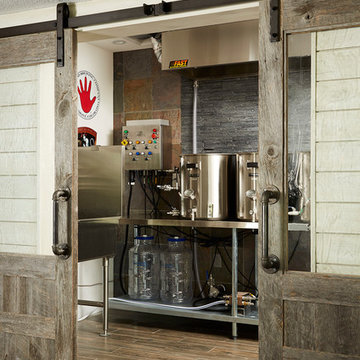
Custom double reclaimed wood sliding barn doors, Brewery installation by client. Shiplap walls, Alyssa Lee Photography
Foto di una grande taverna tradizionale con sbocco, pareti grigie, pavimento in gres porcellanato e pavimento beige
Foto di una grande taverna tradizionale con sbocco, pareti grigie, pavimento in gres porcellanato e pavimento beige
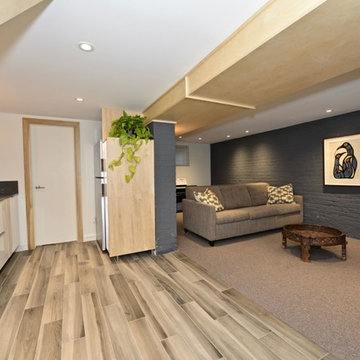
The new hub of the home, this basement sees it all, from family karaoke to adult time after the kids are in bed. It's always ready for a party.....
Idee per una taverna scandinava interrata di medie dimensioni con pareti grigie, pavimento in gres porcellanato e pavimento grigio
Idee per una taverna scandinava interrata di medie dimensioni con pareti grigie, pavimento in gres porcellanato e pavimento grigio
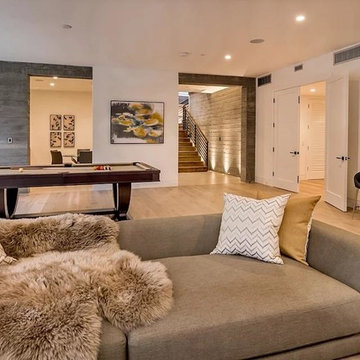
Immagine di una grande taverna minimalista con sbocco, pareti grigie, pavimento in gres porcellanato, nessun camino e pavimento beige
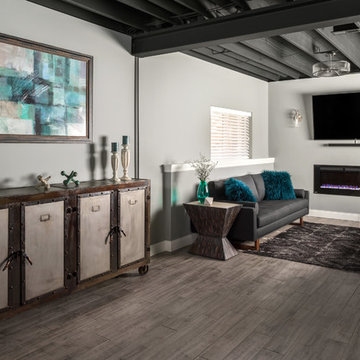
Ispirazione per una grande taverna tradizionale seminterrata con pareti grigie, pavimento in gres porcellanato, camino lineare Ribbon e pavimento grigio
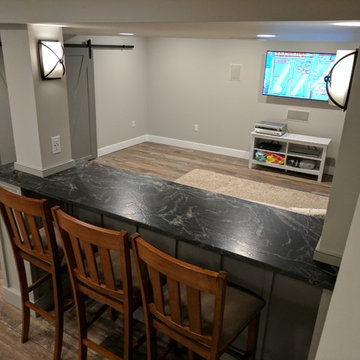
This used to be a completely unfinished basement with concrete floors, cinder block walls, and exposed floor joists above. The homeowners wanted to finish the space to include a wet bar, powder room, separate play room for their daughters, bar seating for watching tv and entertaining, as well as a finished living space with a television with hidden surround sound speakers throughout the space. They also requested some unfinished spaces; one for exercise equipment, and one for HVAC, water heater, and extra storage. With those requests in mind, I designed the basement with the above required spaces, while working with the contractor on what components needed to be moved. The homeowner also loved the idea of sliding barn doors, which we were able to use as at the opening to the unfinished storage/HVAC area.
3.285 Foto di taverne con pavimento in gres porcellanato e pavimento con piastrelle in ceramica
6