3.285 Foto di taverne con pavimento in gres porcellanato e pavimento con piastrelle in ceramica
Filtra anche per:
Budget
Ordina per:Popolari oggi
21 - 40 di 3.285 foto
1 di 3
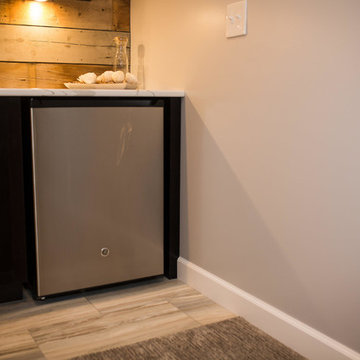
Immagine di una taverna rustica interrata di medie dimensioni con pareti grigie, pavimento in gres porcellanato, camino classico e pavimento beige
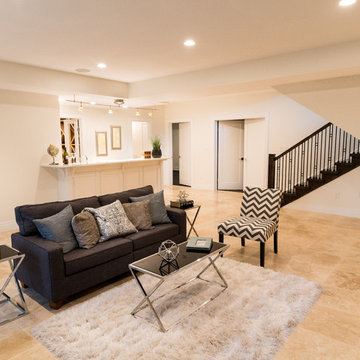
Foto di una taverna tradizionale interrata di medie dimensioni con pareti beige, pavimento in gres porcellanato, nessun camino e pavimento beige

This eclectic space is infused with unique pieces and warm finishes combined to create a welcoming and comfortable space. We used Ikea kitchen cabinets and butcher block counter top for the bar area and built in media center. Custom wood floating shelves to match, maximize storage while maintaining clean lines and minimizing clutter. A custom bar table in the same wood tones is the perfect spot to hang out and play games. Splashes of brass and pewter in the hardware and antique accessories offset bright accents that pop against or white walls and ceiling. Grey floor tiles are an easy to clean solution warmed up by woven area rugs.
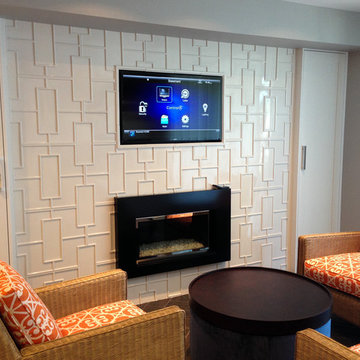
Idee per una taverna minimalista di medie dimensioni con pareti grigie, pavimento con piastrelle in ceramica, camino lineare Ribbon e cornice del camino in metallo
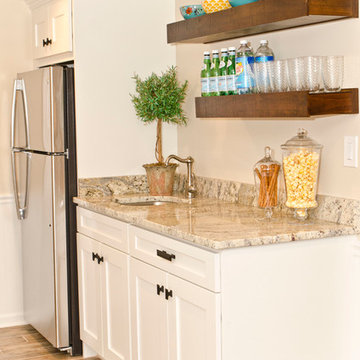
Dana Steinecker Photography, www.danasteineckerphotography.com
Esempio di una taverna country seminterrata di medie dimensioni con pareti beige, pavimento in gres porcellanato e nessun camino
Esempio di una taverna country seminterrata di medie dimensioni con pareti beige, pavimento in gres porcellanato e nessun camino

Basement design and build out by Ed Saloga Design Build. Landmark Photography
Foto di una taverna industriale seminterrata di medie dimensioni con pareti grigie, camino classico, cornice del camino in pietra, pavimento in gres porcellanato e pavimento marrone
Foto di una taverna industriale seminterrata di medie dimensioni con pareti grigie, camino classico, cornice del camino in pietra, pavimento in gres porcellanato e pavimento marrone
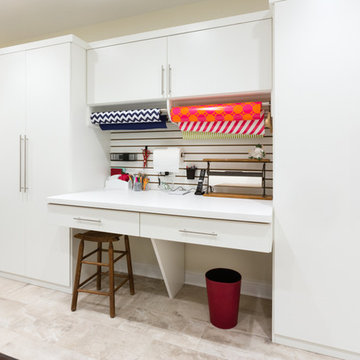
The homeowner wanted a space created for her love of sewing along with a tidy place to wrap presents and enjoy game time with her grandchildren.
Creating an elevated wrapping station with a wood slatwall created a convenient place to store paper, ribbons and other crafting supplies.
The large lateral file type drawers are used to store wrapping rolls and the adjoining large cabinets provide plenty of storage for games and crafts alike.
The cabinets are completed in White melamine with a high pressure laminate durable work surface. Stainless steel bar pulls were used on the cabinet doors and Flat fascia molding trimmed all the cabinets to give the space a clean contemporary look.
Designed by Donna Siben for Closet Organizing Systems
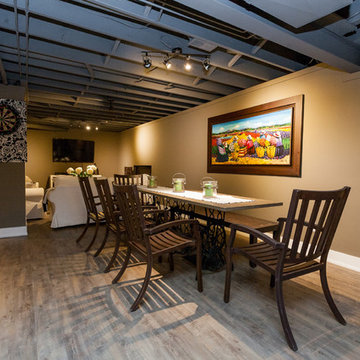
Christian Saunders
Ispirazione per una grande taverna design seminterrata con pareti beige, pavimento in gres porcellanato, nessun camino e pavimento grigio
Ispirazione per una grande taverna design seminterrata con pareti beige, pavimento in gres porcellanato, nessun camino e pavimento grigio
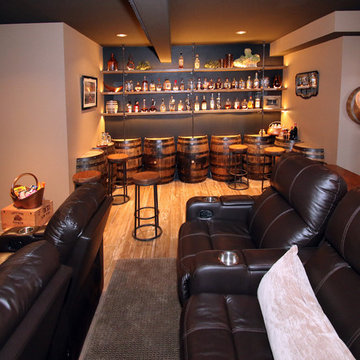
Hutzel
Immagine di una grande taverna rustica interrata con pareti grigie, nessun camino e pavimento in gres porcellanato
Immagine di una grande taverna rustica interrata con pareti grigie, nessun camino e pavimento in gres porcellanato
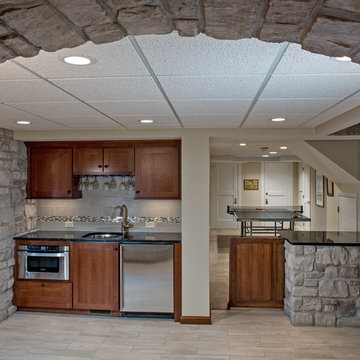
With the children older, it was time to formalize a Webster Groves, MO finished basement for more adult pursuits. A new set of red oak stairs leads to a cultured stone entry way into the new kitchenette and 512-bottle wine cellar. A waist-high sliding pocket door keeps balls from the refinished ping pong room from rolling into the family room, adjacent to the refinished billiards room.
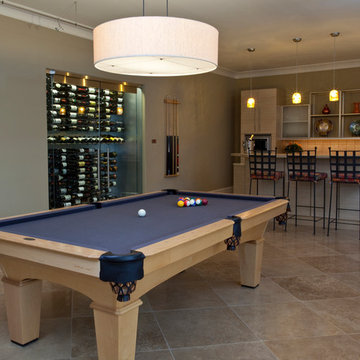
This basement level entertainment area includes a glass enclosed wine cellar that inhabits the same footprint of a large closet. This home has ample storage space so a single large closet was sacrificed to make way for this beautiful wine cellar.
Christina Wedge Photography
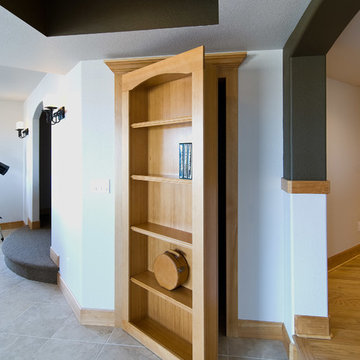
Secret bookcase door hides storage space. ©Finished Basement Company
Idee per una grande taverna chic seminterrata con pareti bianche, pavimento in gres porcellanato, nessun camino e pavimento beige
Idee per una grande taverna chic seminterrata con pareti bianche, pavimento in gres porcellanato, nessun camino e pavimento beige

Phoenix Photographic
Immagine di una taverna minimal seminterrata di medie dimensioni con pareti nere, pavimento in gres porcellanato, camino lineare Ribbon, cornice del camino in pietra e pavimento beige
Immagine di una taverna minimal seminterrata di medie dimensioni con pareti nere, pavimento in gres porcellanato, camino lineare Ribbon, cornice del camino in pietra e pavimento beige

This walkout home is inviting as your enter through eight foot tall doors. The hardwood floor throughout enhances the comfortable spaciousness this home provides with excellent sight lines throughout the main floor. Feel comfortable entertaining both inside and out with a multi-leveled covered patio connected to a game room on the lower level, or run away to your secluded private covered patio off the master bedroom overlooking stunning panoramas of red cliffs and sunsets. You will never be lacking for storage as this home comes fully equipped with two walk-in closets and a storage room in the basement. This beautifully crafted home was built with your family in mind.
Jeremiah Barber
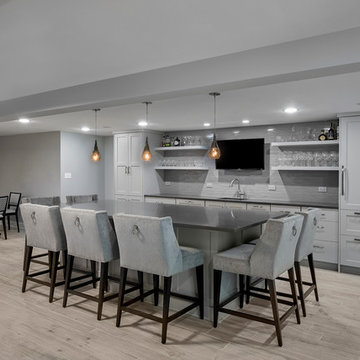
Photographer: Marcel Page Photography; Cabinets by Seville Cabinetry
Immagine di una grande taverna design con sbocco, pareti grigie e pavimento in gres porcellanato
Immagine di una grande taverna design con sbocco, pareti grigie e pavimento in gres porcellanato

Paul Markert, Markert Photo, Inc.
Ispirazione per una piccola taverna american style interrata con pareti beige, pavimento con piastrelle in ceramica, nessun camino e pavimento marrone
Ispirazione per una piccola taverna american style interrata con pareti beige, pavimento con piastrelle in ceramica, nessun camino e pavimento marrone
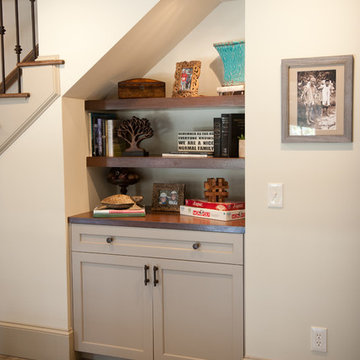
Devon Morgan with Photosynthesis Studio, Atlanta GA
Immagine di una taverna tradizionale con pavimento in gres porcellanato
Immagine di una taverna tradizionale con pavimento in gres porcellanato
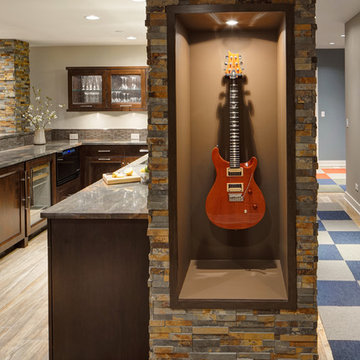
Being that the homeowners are music enthusiasts, a display case was designed next to the bar to showcase one of the homeowner’s guitars. The wood frame around the niche along with the ledger stone create cohesion between this custom work of art and the rest of the basement.

The expansive basement entertainment area features a tv room, a kitchenette and a custom bar for entertaining. The custom entertainment center and bar areas feature bright blue cabinets with white oak accents. Lucite and gold cabinet hardware adds a modern touch. The sitting area features a comfortable sectional sofa and geometric accent pillows that mimic the design of the kitchenette backsplash tile. The kitchenette features a beverage fridge, a sink, a dishwasher and an undercounter microwave drawer. The large island is a favorite hangout spot for the clients' teenage children and family friends. The convenient kitchenette is located on the basement level to prevent frequent trips upstairs to the main kitchen. The custom bar features lots of storage for bar ware, glass display cabinets and white oak display shelves. Locking liquor cabinets keep the alcohol out of reach for the younger generation.

Finished Basement Salon
Immagine di una taverna stile americano con sbocco, pareti bianche, pavimento con piastrelle in ceramica e pavimento marrone
Immagine di una taverna stile americano con sbocco, pareti bianche, pavimento con piastrelle in ceramica e pavimento marrone
3.285 Foto di taverne con pavimento in gres porcellanato e pavimento con piastrelle in ceramica
2