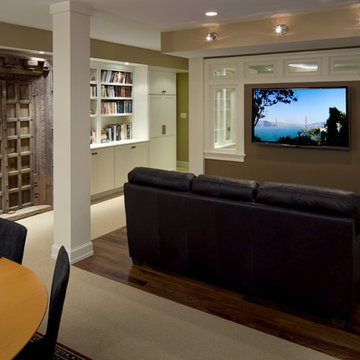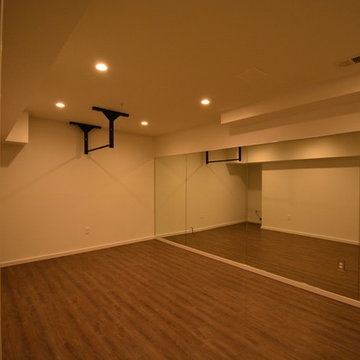4.582 Foto di taverne con parquet chiaro e parquet scuro
Filtra anche per:
Budget
Ordina per:Popolari oggi
161 - 180 di 4.582 foto
1 di 3
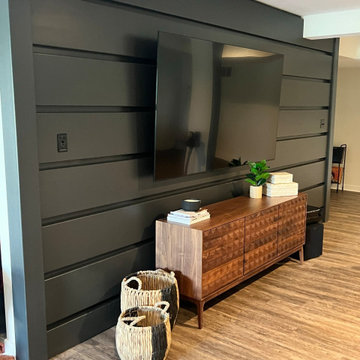
Custom Mozambique shelf over bar
Foto di una grande taverna moderna seminterrata con pareti bianche, parquet chiaro e pavimento marrone
Foto di una grande taverna moderna seminterrata con pareti bianche, parquet chiaro e pavimento marrone

This contemporary basement renovation including a bar, walk in wine room, home theater, living room with fireplace and built-ins, two banquets and furniture grade cabinetry.

Ispirazione per una grande taverna interrata con angolo bar, pareti bianche, parquet chiaro, camino classico, cornice del camino in mattoni, pavimento grigio, travi a vista e pareti in mattoni

Esempio di una grande taverna country con sbocco, sala giochi, pareti bianche, parquet chiaro e pavimento beige
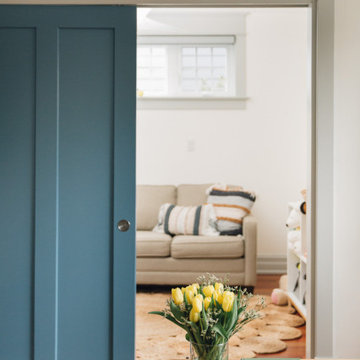
Simple doesn’t have to be boring, especially when your backyard is a lush ravine. This was the name of the game when it came to this traditional cottage-style house, with a contemporary flare. Emphasizing the great bones of the house with a simple pallet and contrasting trim helps to accentuate the high ceilings and classic mouldings, While adding saturated colours, and bold graphic wall murals brings lots of character to the house. This growing family now has the perfectly layered home, with plenty of their personality shining through.
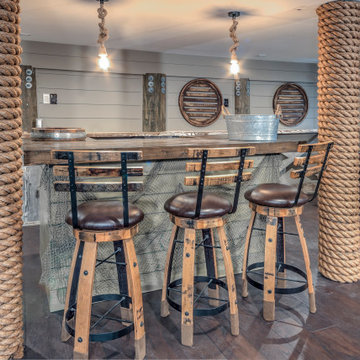
Renovation in Bora-Bora, Fenwick Island DE with Three Bar Stools and Treated Manila Rope
Immagine di una grande taverna stile marinaro con sbocco, pareti beige e parquet scuro
Immagine di una grande taverna stile marinaro con sbocco, pareti beige e parquet scuro
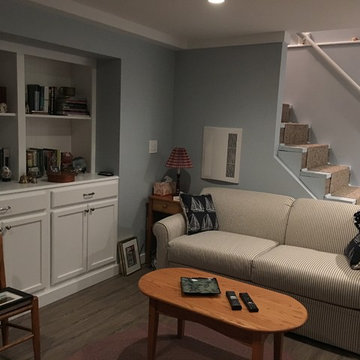
Foto di una taverna classica interrata di medie dimensioni con pareti grigie, parquet scuro, camino classico, cornice del camino in legno e pavimento marrone

Below Buchanan is a basement renovation that feels as light and welcoming as one of our outdoor living spaces. The project is full of unique details, custom woodworking, built-in storage, and gorgeous fixtures. Custom carpentry is everywhere, from the built-in storage cabinets and molding to the private booth, the bar cabinetry, and the fireplace lounge.
Creating this bright, airy atmosphere was no small challenge, considering the lack of natural light and spatial restrictions. A color pallet of white opened up the space with wood, leather, and brass accents bringing warmth and balance. The finished basement features three primary spaces: the bar and lounge, a home gym, and a bathroom, as well as additional storage space. As seen in the before image, a double row of support pillars runs through the center of the space dictating the long, narrow design of the bar and lounge. Building a custom dining area with booth seating was a clever way to save space. The booth is built into the dividing wall, nestled between the support beams. The same is true for the built-in storage cabinet. It utilizes a space between the support pillars that would otherwise have been wasted.
The small details are as significant as the larger ones in this design. The built-in storage and bar cabinetry are all finished with brass handle pulls, to match the light fixtures, faucets, and bar shelving. White marble counters for the bar, bathroom, and dining table bring a hint of Hollywood glamour. White brick appears in the fireplace and back bar. To keep the space feeling as lofty as possible, the exposed ceilings are painted black with segments of drop ceilings accented by a wide wood molding, a nod to the appearance of exposed beams. Every detail is thoughtfully chosen right down from the cable railing on the staircase to the wood paneling behind the booth, and wrapping the bar.
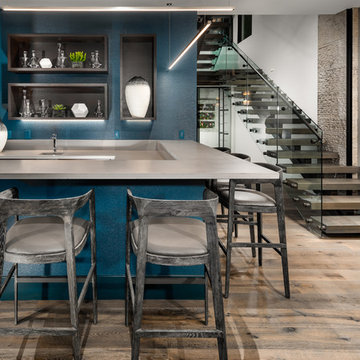
Foto di una grande taverna moderna con sbocco, pareti grigie, parquet scuro e pavimento marrone
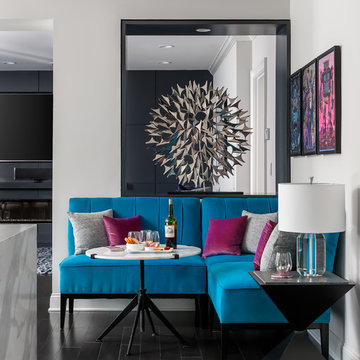
Anastasia Alkema Photography
Immagine di una grande taverna minimalista con parquet scuro, pavimento marrone e pareti bianche
Immagine di una grande taverna minimalista con parquet scuro, pavimento marrone e pareti bianche
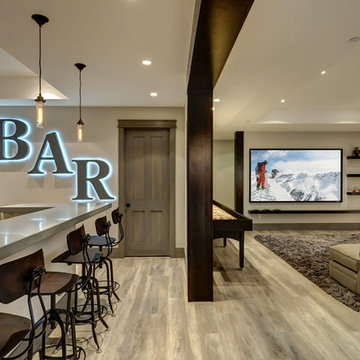
©Finished Basement Company
Idee per una grande taverna minimal seminterrata con pareti beige, parquet chiaro, nessun camino e pavimento marrone
Idee per una grande taverna minimal seminterrata con pareti beige, parquet chiaro, nessun camino e pavimento marrone
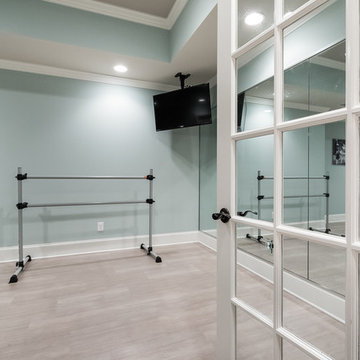
Esempio di un'ampia taverna country con sbocco, pareti grigie e parquet chiaro
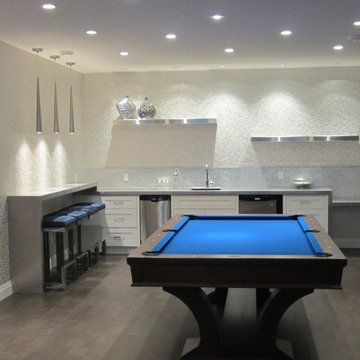
Starting with a blank slate, we transformed this basement into a sleek modern space to hang out and entertain. With a full bar, guests are invited to sit down and relax or engage in a game of pool. Inspired by the reflective quality of metal we were able to select materials that created visual interest with very little contrast in color. With so many hard materials used for the cabinetry and counter tops, it was important to add a touch of softness by adding wall coverings and upholstered bar stools. The fireplace adds an element of warmth and sophistication complimented by the bold statement of the electric blue pool table.

Idee per una grande taverna classica con sbocco, angolo bar, pareti beige, parquet chiaro, camino lineare Ribbon, cornice del camino in pietra e pavimento beige
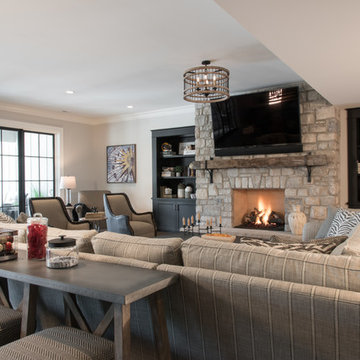
Esempio di una grande taverna tradizionale con angolo bar, parquet scuro, camino classico, cornice del camino in pietra e pavimento marrone
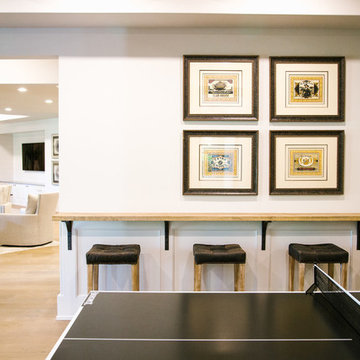
Foto di una grande taverna tradizionale con sbocco, pareti bianche, parquet chiaro, camino classico, cornice del camino in cemento e pavimento marrone
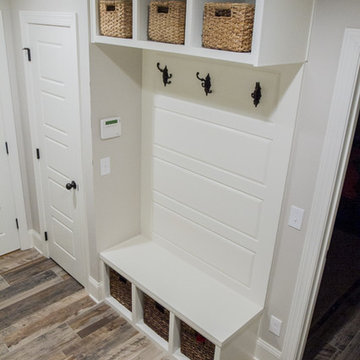
This basement renovation includes a mud room area, bedroom, living area with kitchenette and bathroom, and storage space.
Immagine di una taverna classica di medie dimensioni con pareti grigie, parquet chiaro e nessun camino
Immagine di una taverna classica di medie dimensioni con pareti grigie, parquet chiaro e nessun camino
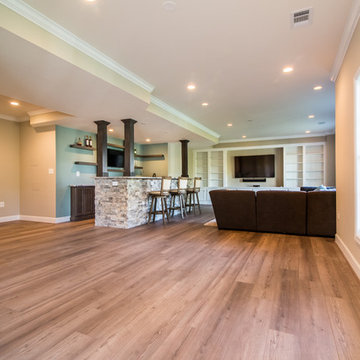
Visit Our State Of The Art Showrooms!
New Fairfax Location:
3891 Pickett Road #001
Fairfax, VA 22031
Leesburg Location:
12 Sycolin Rd SE,
Leesburg, VA 20175
Renee Alexander Photography
4.582 Foto di taverne con parquet chiaro e parquet scuro
9
