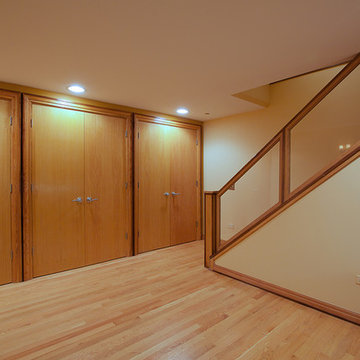4.582 Foto di taverne con parquet chiaro e parquet scuro
Filtra anche per:
Budget
Ordina per:Popolari oggi
101 - 120 di 4.582 foto
1 di 3
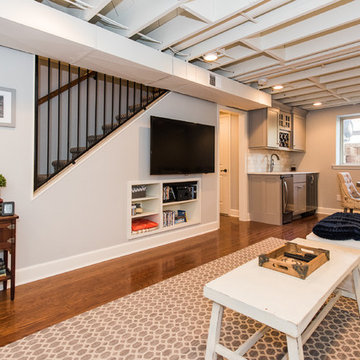
The homeowners were ready to renovate this basement to add more living space for the entire family. Before, the basement was used as a playroom, guest room and dark laundry room! In order to give the illusion of higher ceilings, the acoustical ceiling tiles were removed and everything was painted white. The renovated space is now used not only as extra living space, but also a room to entertain in.
Photo Credit: Natan Shar of BHAMTOURS

Traditional basement remodel of media room with bar area
Custom Design & Construction
Immagine di una grande taverna chic seminterrata con pareti beige, parquet scuro, camino classico, cornice del camino in pietra e pavimento marrone
Immagine di una grande taverna chic seminterrata con pareti beige, parquet scuro, camino classico, cornice del camino in pietra e pavimento marrone
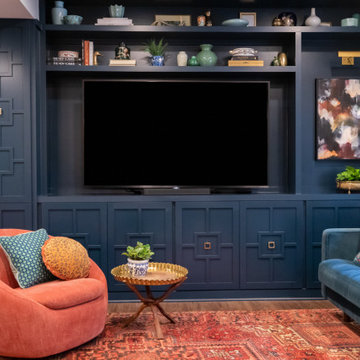
The custom geometric trellis inspired millwork on the cabinets, groovy hardware, in the rich Hague Blue by Farrow and Ball make these built-ins sing. A niche for artwork, with a custom light and space for open and closed storage, these built-ins add to the style and function of the space.
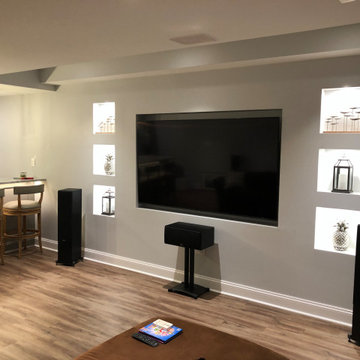
For the adults, there is a full bar, which is almost the size of the kitchen, adjacent to a main TV/Entertainment area. Ready for more dramatic effects? Check out the large television that is recessed in the wall and flanked by lighted recessed pockets.

The basement serves as a hang out room, and office for Malcolm. Nostalgic jerseys from Ohio State, The Saints, The Panthers and more line the walls. The main decorative wall is a span of 35 feet with a floor to ceiling white and gold wallpaper. It’s bold enough to hold up to all the wall hangings, but not too busy to distract.
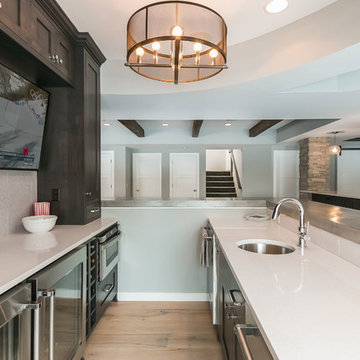
©Finished Basement Company
Esempio di una grande taverna classica seminterrata con pareti grigie, parquet chiaro, camino bifacciale, cornice del camino in pietra e pavimento beige
Esempio di una grande taverna classica seminterrata con pareti grigie, parquet chiaro, camino bifacciale, cornice del camino in pietra e pavimento beige
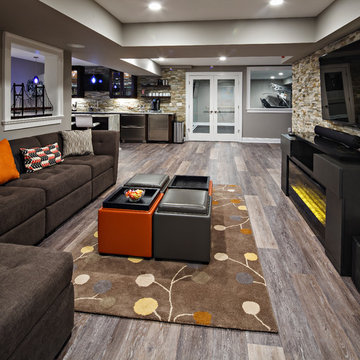
Foto di una grande taverna minimal interrata con pareti beige, parquet scuro e pavimento marrone
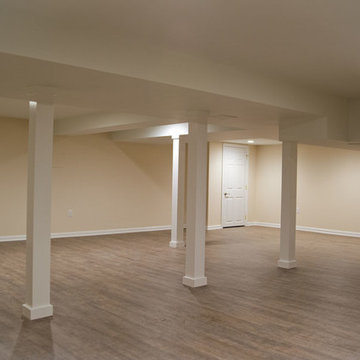
View of the basement remodel
Idee per una taverna tradizionale interrata di medie dimensioni con pareti beige, nessun camino e parquet scuro
Idee per una taverna tradizionale interrata di medie dimensioni con pareti beige, nessun camino e parquet scuro
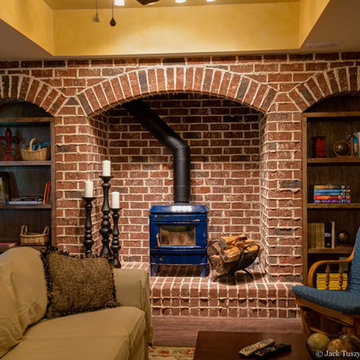
Brick and mortar, wood burning fireplace, trey ceiling, Stained bookcases
Esempio di una grande taverna stile rurale interrata con stufa a legna, cornice del camino in mattoni, pareti gialle e parquet scuro
Esempio di una grande taverna stile rurale interrata con stufa a legna, cornice del camino in mattoni, pareti gialle e parquet scuro
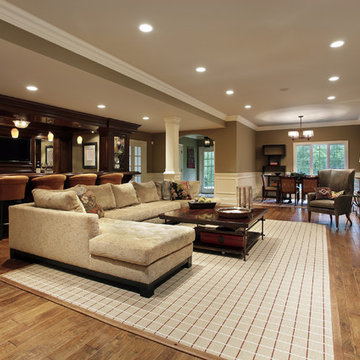
Foto di una grande taverna contemporanea con pareti beige, sbocco e parquet scuro

Would you like to make the basement floor livable? We can do this for you.
We can turn your basement, which you use as a storage room, into an office or kitchen, maybe an entertainment area or a hometeather. You can contact us for all these. You can also check our other social media accounts for our other living space designs.
Good day.
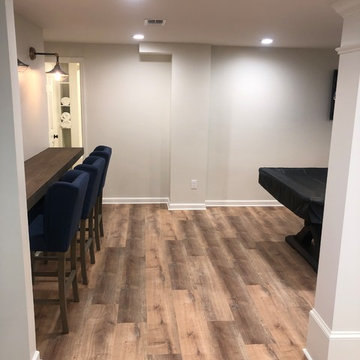
Avi Moyal
Foto di una taverna design di medie dimensioni con sbocco, pareti bianche, parquet chiaro e pavimento marrone
Foto di una taverna design di medie dimensioni con sbocco, pareti bianche, parquet chiaro e pavimento marrone
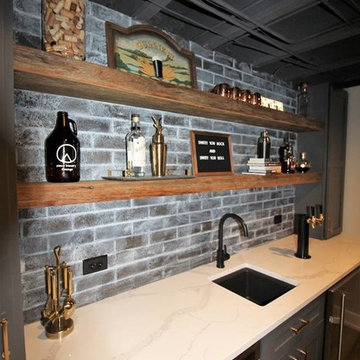
It was a great pleasure working with this unique basement and the homeowners, it was A BLAST!
Foto di una grande taverna design interrata con pareti grigie, parquet scuro e pavimento marrone
Foto di una grande taverna design interrata con pareti grigie, parquet scuro e pavimento marrone

This 5 bedroom, 4 bathroom spacious custom home features a spectacular dining room, open concept kitchen and great room, and expansive master suite. The homeowners put in a lot of personal touches and unique features such as a full pantry and servery, a large family room downstairs with a wet bar, and a large dressing room in the master suite. There is exceptional style throughout in the various finishes chosen, resulting in a truly unique custom home tailored to the owners.

Ispirazione per una grande taverna stile rurale con sbocco, pareti bianche, parquet scuro, camino classico e cornice del camino in pietra
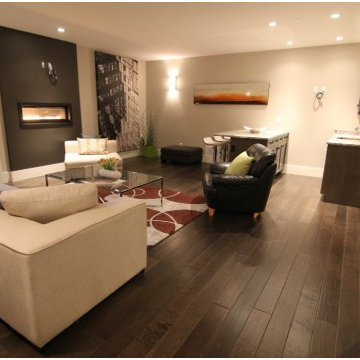
Hardy Team
Idee per una taverna design di medie dimensioni con sbocco, pareti beige, parquet scuro e camino lineare Ribbon
Idee per una taverna design di medie dimensioni con sbocco, pareti beige, parquet scuro e camino lineare Ribbon

Ispirazione per un'ampia taverna rustica seminterrata con pareti blu, nessun camino e parquet scuro
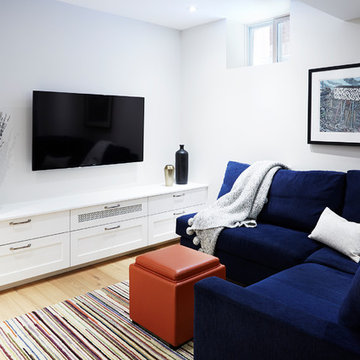
Naomi Finlay
Idee per una piccola taverna classica seminterrata con pareti bianche e parquet chiaro
Idee per una piccola taverna classica seminterrata con pareti bianche e parquet chiaro
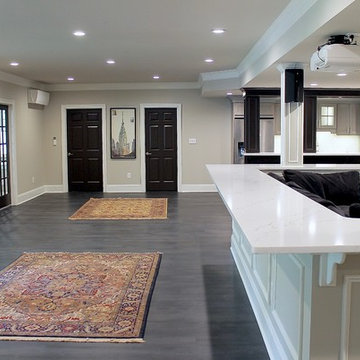
Foto di una grande taverna design seminterrata con pareti beige, parquet scuro, nessun camino e pavimento grigio
4.582 Foto di taverne con parquet chiaro e parquet scuro
6
