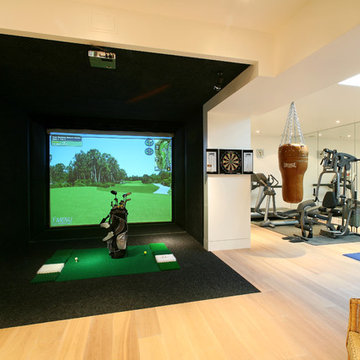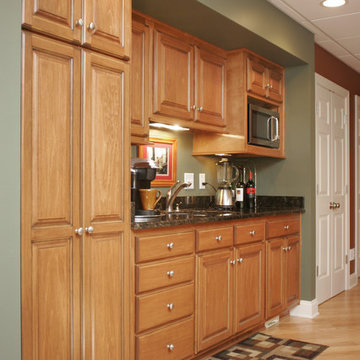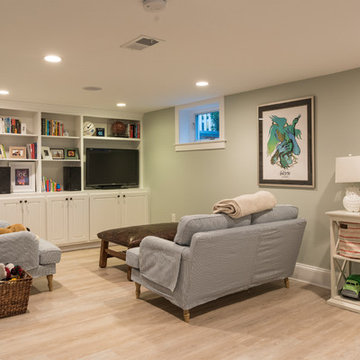4.582 Foto di taverne con parquet chiaro e parquet scuro
Filtra anche per:
Budget
Ordina per:Popolari oggi
121 - 140 di 4.582 foto
1 di 3

Huge basement in this beautiful home that got a face lift with new home gym/sauna room, home office, sitting room, wine cellar, lego room, fireplace and theater!
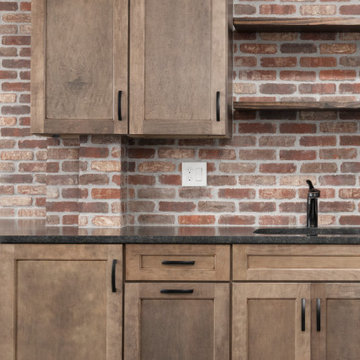
Ispirazione per una taverna chic di medie dimensioni con sbocco, pareti grigie, parquet scuro, nessun camino e pavimento marrone

Full basement remodel. Remove (2) load bearing walls to open up entire space. Create new wall to enclose laundry room. Create dry bar near entry. New floating hearth at fireplace and entertainment cabinet with mesh inserts. Create storage bench with soft close lids for toys an bins. Create mirror corner with ballet barre. Create reading nook with book storage above and finished storage underneath and peek-throughs. Finish off and create hallway to back bedroom through utility room.
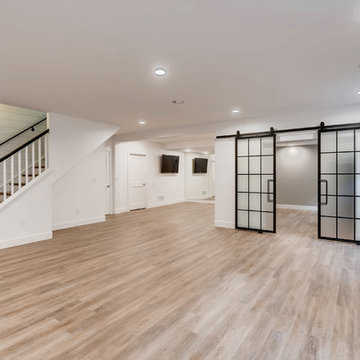
Beautiful living area with wood-looking vinyl floors, with french barn doors leading into the office space. The back wall features a full wall mirror perfect to work out in front of.
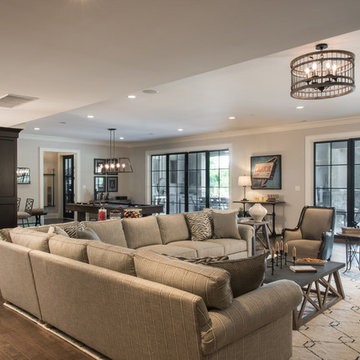
Idee per una grande taverna chic con angolo bar, parquet scuro, camino classico, cornice del camino in pietra e pavimento marrone
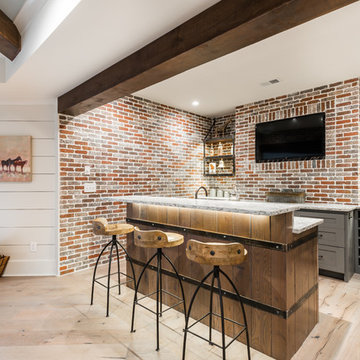
Immagine di una taverna minimalista di medie dimensioni con sbocco, pareti bianche e parquet chiaro
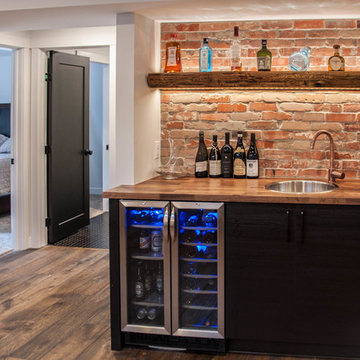
Nicole Reid Photography
Ispirazione per una taverna classica interrata di medie dimensioni con pareti grigie, parquet chiaro e pavimento marrone
Ispirazione per una taverna classica interrata di medie dimensioni con pareti grigie, parquet chiaro e pavimento marrone
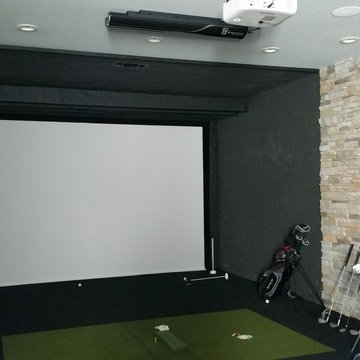
4000 sq. ft. addition with basement that contains half basketball court, golf simulator room, bar, half-bath and full mother-in-law suite upstairs
Idee per un'ampia taverna chic con sbocco, pareti grigie, parquet chiaro e nessun camino
Idee per un'ampia taverna chic con sbocco, pareti grigie, parquet chiaro e nessun camino
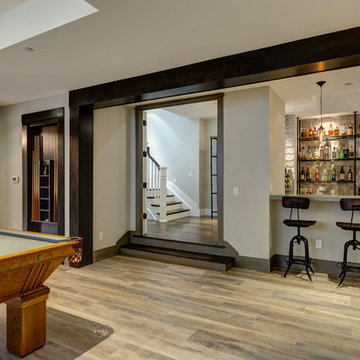
©Finished Basement Company
Idee per una grande taverna design seminterrata con pareti beige, parquet chiaro, nessun camino e pavimento marrone
Idee per una grande taverna design seminterrata con pareti beige, parquet chiaro, nessun camino e pavimento marrone
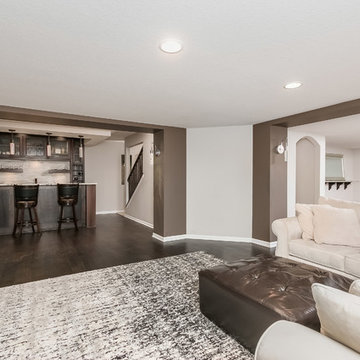
©Finished Basement Company
Idee per una grande taverna chic con pareti grigie, parquet scuro, camino ad angolo, cornice del camino piastrellata, pavimento marrone e sbocco
Idee per una grande taverna chic con pareti grigie, parquet scuro, camino ad angolo, cornice del camino piastrellata, pavimento marrone e sbocco
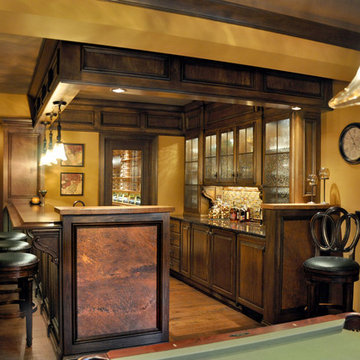
Full custom bar features hand-antiqued copper accents in the panels of the wainscoting and the raised countertops. Wood paneled header gives the bar a pub feel with the amber sconces
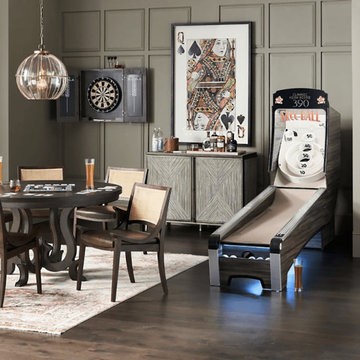
Give your game room a massive upgrade. This Skee-ball machine features the same high-quality craftsmanship and throwback aesthetics that characterize commercial machines, but it has been scaled down to 80% to make it perfect for home use. Features six game modes for up to six players and customizable LED lighting. Cork ramp is 6 mm thick 1-1/2 mm thicker than commercial versions for extra durability.
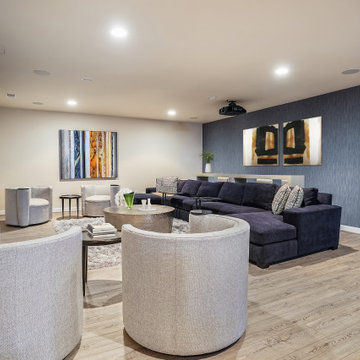
Idee per una taverna minimal di medie dimensioni con home theatre, pareti blu, parquet chiaro e carta da parati

The ceiling height in the basement is 12 feet. The living room is flooded with natural light thanks to two massive floor to ceiling all glass french doors, leading to a spacious below grade patio, featuring a gas fire pit.
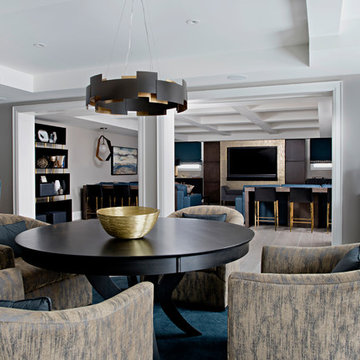
The basement is designed for the men of the house, utilizing a cooler colour palette and offer a masculine experience. It is completed with a bar, recreation room, and a large seating area.
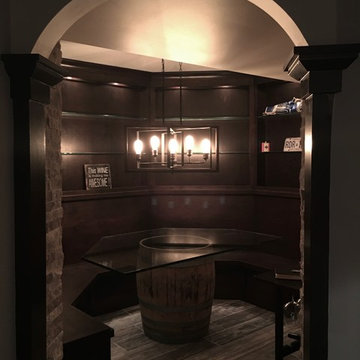
Ispirazione per una taverna classica interrata di medie dimensioni con pareti beige, parquet scuro, nessun camino e pavimento marrone
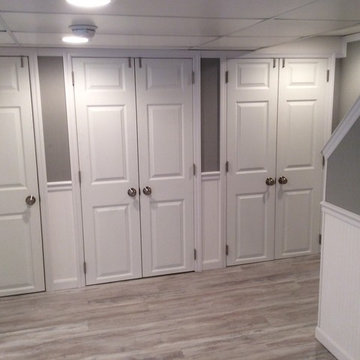
Esempio di una taverna tradizionale interrata di medie dimensioni con pareti grigie, parquet chiaro e nessun camino
4.582 Foto di taverne con parquet chiaro e parquet scuro
7
