1.506 Foto di taverne con pareti blu
Filtra anche per:
Budget
Ordina per:Popolari oggi
41 - 60 di 1.506 foto
1 di 2
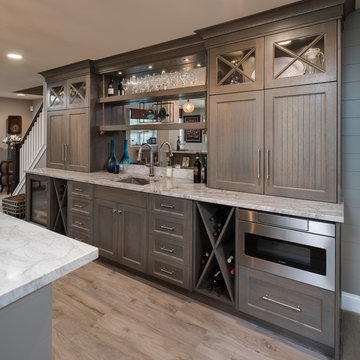
Phoenix Photographic
Esempio di una taverna costiera di medie dimensioni con sbocco, pareti blu, moquette e pavimento beige
Esempio di una taverna costiera di medie dimensioni con sbocco, pareti blu, moquette e pavimento beige
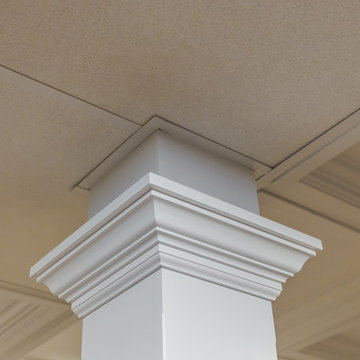
Sara Cox Photography
Idee per una taverna tradizionale interrata di medie dimensioni con pareti blu, pavimento in vinile, nessun camino e pavimento marrone
Idee per una taverna tradizionale interrata di medie dimensioni con pareti blu, pavimento in vinile, nessun camino e pavimento marrone

This large, light blue colored basement is complete with an exercise area, game storage, and a ton of space for indoor activities. It also has under the stair storage perfect for a cozy reading nook. The painted concrete floor makes this space perfect for riding bikes, and playing some indoor basketball.
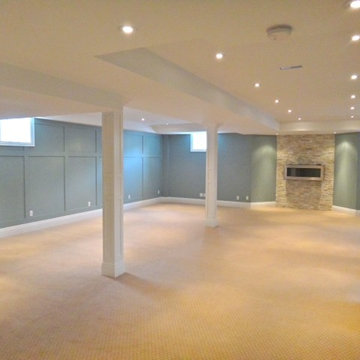
Completely finished basement with Kitchen, bathroom with walk-in shower, heated floors, laundry area with custom made cabinetry and heated floors.
Ispirazione per una grande taverna design seminterrata con pareti blu, moquette, cornice del camino in pietra e camino lineare Ribbon
Ispirazione per una grande taverna design seminterrata con pareti blu, moquette, cornice del camino in pietra e camino lineare Ribbon
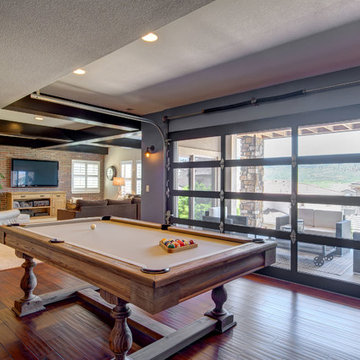
©Finished Basement Company
Foto di una taverna chic di medie dimensioni con sbocco, pareti blu, parquet scuro, nessun camino e pavimento marrone
Foto di una taverna chic di medie dimensioni con sbocco, pareti blu, parquet scuro, nessun camino e pavimento marrone
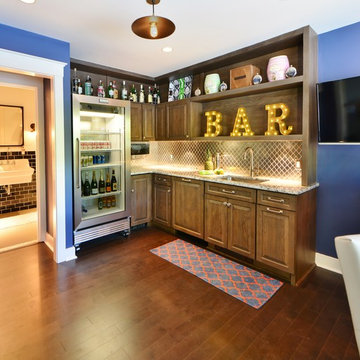
The kitchenette area has a glass refrigerator to keep beverages at hand for kids and guests alike. There is also a paneled dishwasher and ice maker to keep the focus on the fridge. The stainless steel backsplash adds a graphic touch.
Photography:Dan Callahan
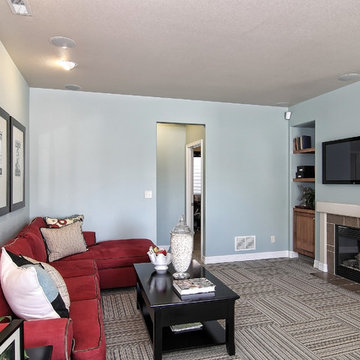
Our lower-level recreation rooms are anything but ordinary. Every homebuyer has the opportunity to meet with our low-voltage specialists to wire for all their high-tech needs!
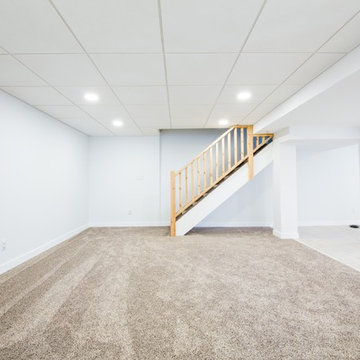
Photo by Stephen Gray
Idee per un'ampia taverna minimal seminterrata con pareti blu, pavimento in vinile e pavimento beige
Idee per un'ampia taverna minimal seminterrata con pareti blu, pavimento in vinile e pavimento beige
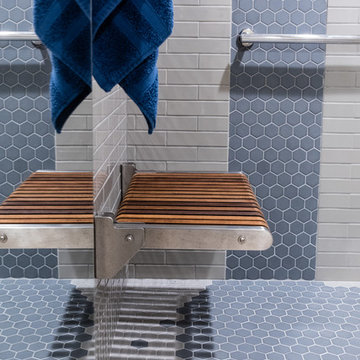
Jeff Beck Photography
Ispirazione per una taverna classica di medie dimensioni con sbocco, pareti blu, pavimento con piastrelle in ceramica e pavimento blu
Ispirazione per una taverna classica di medie dimensioni con sbocco, pareti blu, pavimento con piastrelle in ceramica e pavimento blu
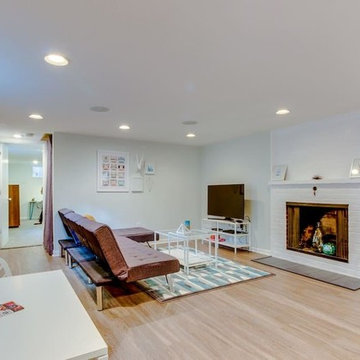
Immagine di una taverna con pareti blu, parquet chiaro, camino classico e cornice del camino in mattoni
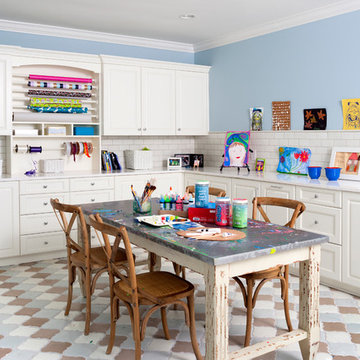
Luxury of cheerful space for crafts, artwork, and glitter art as well as sewing and gift wrapping. Cabinetry by Rutt Regency. Photo by Stacy Zarin-Goldberg
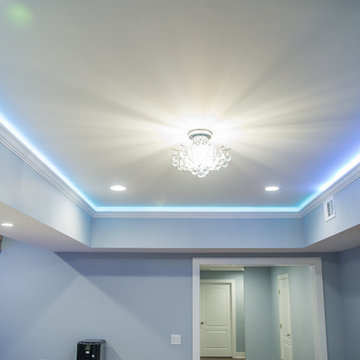
Foyer
Esempio di un'ampia taverna minimal interrata con pareti blu, pavimento in gres porcellanato e nessun camino
Esempio di un'ampia taverna minimal interrata con pareti blu, pavimento in gres porcellanato e nessun camino

Open plan family, cinema , bar area refusrished from a series of separate disconected rooms. Access to the garden for use by day, motorised blinds for cinema viewing
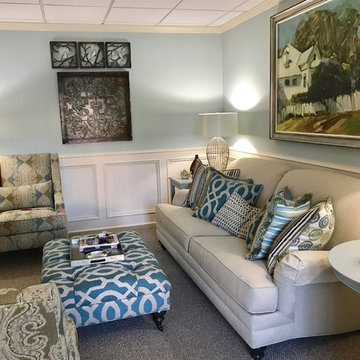
Idee per una piccola taverna classica con pareti blu, moquette e pavimento grigio
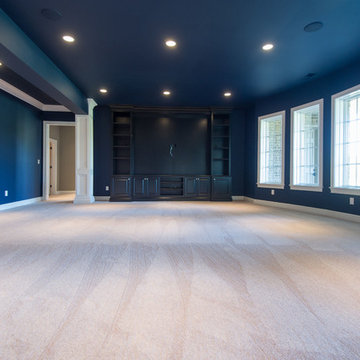
Deborah Stigall, Chris Marshall, Shaun Ring
Immagine di un'ampia taverna tradizionale con sbocco, pareti blu, moquette e nessun camino
Immagine di un'ampia taverna tradizionale con sbocco, pareti blu, moquette e nessun camino
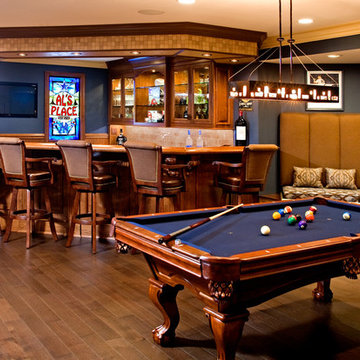
Randy Bye
Esempio di una grande taverna classica con sbocco, pareti blu e pavimento in legno massello medio
Esempio di una grande taverna classica con sbocco, pareti blu e pavimento in legno massello medio
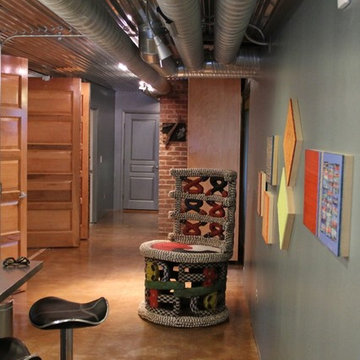
This is a renovation of a basement apartment.
Lead Designer Tina A. Arnold.
Custom Cabinetry by Todd Skaggs.
Contractor, Outside The Box Construction
Foto di una taverna contemporanea di medie dimensioni con sbocco, pareti blu e pavimento in cemento
Foto di una taverna contemporanea di medie dimensioni con sbocco, pareti blu e pavimento in cemento

This new basement design starts The Bar design features crystal pendant lights in addition to the standard recessed lighting to create the perfect ambiance when sitting in the napa beige upholstered barstools. The beautiful quartzite countertop is outfitted with a stainless-steel sink and faucet and a walnut flip top area. The Screening and Pool Table Area are sure to get attention with the delicate Swarovski Crystal chandelier and the custom pool table. The calming hues of blue and warm wood tones create an inviting space to relax on the sectional sofa or the Love Sac bean bag chair for a movie night. The Sitting Area design, featuring custom leather upholstered swiveling chairs, creates a space for comfortable relaxation and discussion around the Capiz shell coffee table. The wall sconces provide a warm glow that compliments the natural wood grains in the space. The Bathroom design contrasts vibrant golds with cool natural polished marbles for a stunning result. By selecting white paint colors with the marble tiles, it allows for the gold features to really shine in a room that bounces light and feels so calming and clean. Lastly the Gym includes a fold back, wall mounted power rack providing the option to have more floor space during your workouts. The walls of the Gym are covered in full length mirrors, custom murals, and decals to keep you motivated and focused on your form.
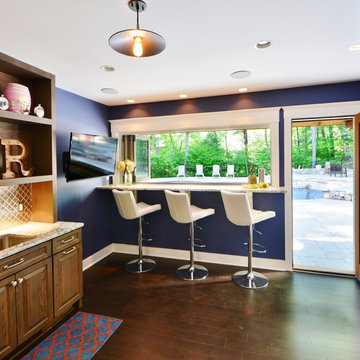
View to the exterior pool area from the kitchenette. The homeowner wanted to use a blue and orange color palette in the space.
Photography:Dan Callahan
1.506 Foto di taverne con pareti blu
3
