1.793 Foto di taverne con pareti nere e pareti blu
Filtra anche per:
Budget
Ordina per:Popolari oggi
1 - 20 di 1.793 foto
1 di 3

The rec room is meant to transition uses over time and even each day. Designed for a young family. The space is a play room,l guest space, storage space and movie room.

Customers self-designed this space. Inspired to make the basement appear like a Speakeasy, they chose a mixture of black and white accented throughout, along with lighting and fixtures in certain rooms that truly make you feel like this basement should be kept a secret (in a great way)

Esempio di una piccola taverna classica interrata con pareti nere e carta da parati

Chic. Moody. Sexy. These are just a few of the words that come to mind when I think about the W Hotel in downtown Bellevue, WA. When my client came to me with this as inspiration for her Basement makeover, I couldn’t wait to get started on the transformation. Everything from the poured concrete floors to mimic Carrera marble, to the remodeled bar area, and the custom designed billiard table to match the custom furnishings is just so luxe! Tourmaline velvet, embossed leather, and lacquered walls adds texture and depth to this multi-functional living space.

Phoenix Photographic
Idee per una taverna stile marinaro di medie dimensioni con sbocco, pareti blu, moquette e pavimento beige
Idee per una taverna stile marinaro di medie dimensioni con sbocco, pareti blu, moquette e pavimento beige

Esempio di una grande taverna design interrata con pareti blu, moquette, nessun camino e pavimento nero
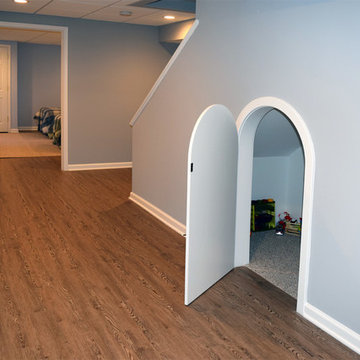
Family friendly basement with playroom for the kids, office space, family room, and guest room. Plenty of storage throughout. Fun built-in bunk beds provide a great place for kids and guests. COREtec flooring throughout. Taking advantage of under stair space, a unique, fun, play space for kids!
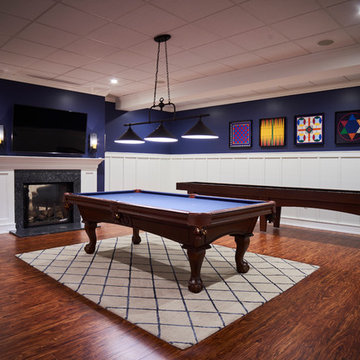
Luxury Vinyl Tile flooring - offered exclusively from Brazilian Direct, LTD.
Idee per un'ampia taverna minimal con sbocco, pareti blu, pavimento in vinile, camino bifacciale e cornice del camino in pietra
Idee per un'ampia taverna minimal con sbocco, pareti blu, pavimento in vinile, camino bifacciale e cornice del camino in pietra
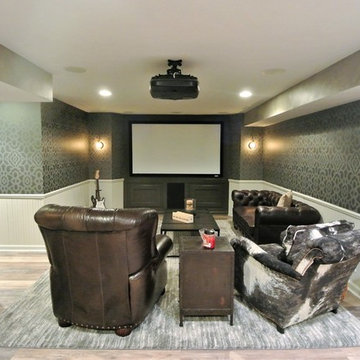
This is the after picture! We totally transformed a cluttered dark area into a man cave! We built in the theater area, put a fabulous black and grey paper on the walls to give the room depth, faux the bulk heads, painted all the dark wood work white so that it would pop, painted the ceiling bright white and then bought cigar bar furniture so that friends and family could relax.
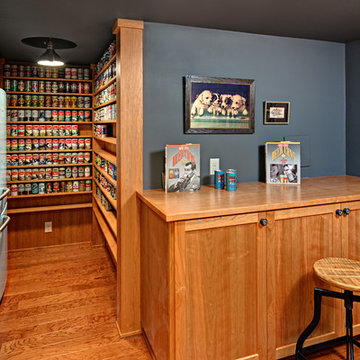
Ehlen Creative Communications, LLC
Ispirazione per una grande taverna stile americano seminterrata con pareti blu, pavimento in legno massello medio, nessun camino e pavimento marrone
Ispirazione per una grande taverna stile americano seminterrata con pareti blu, pavimento in legno massello medio, nessun camino e pavimento marrone
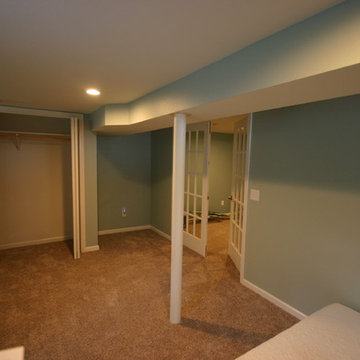
Basement Remodel After
Ispirazione per una taverna classica interrata di medie dimensioni con pareti blu, moquette e nessun camino
Ispirazione per una taverna classica interrata di medie dimensioni con pareti blu, moquette e nessun camino
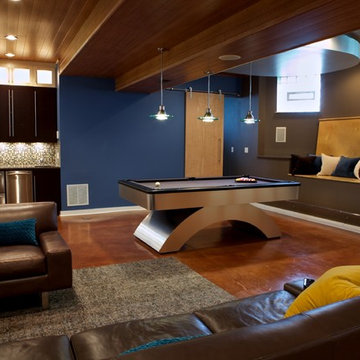
Idee per una taverna minimal seminterrata con pavimento in cemento e pareti blu

The finished basement welcomes you with a sleek, modern floating staircase leading down to a captivating space. As you step onto the inviting heated polished concrete floor, the space comes alive. A striking stone feature wall serves as a focal point, its textures enhanced by the sleek flooring. Accentuated by industrial-style beams and a galvanized metal ceiling, the room exudes a perfect blend of contemporary elegance. Illuminated by industrial lighting, it boasts a well-equipped bar kitchenette, inviting gatherings and entertainment in this modern, cozy retreat.
Martin Bros. Contracting, Inc., General Contractor; Helman Sechrist Architecture, Architect; JJ Osterloo Design, Designer; Photography by Marie Kinney

Ispirazione per una grande taverna chic con sbocco, angolo bar, pareti nere, parquet chiaro, pavimento beige e soffitto ribassato

BASEMENT CINEMA, POOL ROOM AND WINE BAR IN WEST LONDON
We created this generous space in the basement of a detached family home. Our clients were keen to have a private area for chilling out, watching films and most importantly, throwing parties!
The palette of colours we chose here calmly envelop you as you relax. Then later when the party is in full swing, and the lights are up, the colours take on a more vibrant quality.
MOOD LIGHTING, ATMOSPHERE AND DRAMA
Mood lighting plays an important role in this basement. The two natural light sources are a walk-on glass floor in the room above, and the open staircase leading up to it. Apart from that, this was a dark space which gave us the perfect opportunity to do something really dramatic with the lighting.
Most of the lights are on separate circuits, giving plenty of options in terms of mood scenes. The pool table is overhung by three brass and amber glass pendants, which we commissioned from one of our trade suppliers. Our beautifully curated artwork is tastefully lit with downlights and picture lights. LEDs give a warm glow around the perimeters of the media unit, wine rack and bar top.
CONTEMPORARY PRIVATE MEMBERS CLUB FEEL
The traditional 8-foot American pool table was made bespoke in our selection of finishes. As always, we made sure there was a full cue’s length all the way around the playing area.
We designed the bar and wine rack to be custom made for this project. The natural patina of the brass worktop shows every mark and stain, which might sound impractical but in reality looks quirky and timeless. The bespoke bar cabinetry was finished in a chestnut brown lacquer spray paint.
On this project we delivered our full interior design service, which includes concept design visuals, a rigorous technical design package and a full project coordination and installation service.

Idee per una grande taverna minimal con sbocco, angolo bar, pareti nere, pavimento in vinile, camino classico, cornice del camino in mattoni, pavimento marrone e pareti in perlinato

Chic. Moody. Sexy. These are just a few of the words that come to mind when I think about the W Hotel in downtown Bellevue, WA. When my client came to me with this as inspiration for her Basement makeover, I couldn’t wait to get started on the transformation. Everything from the poured concrete floors to mimic Carrera marble, to the remodeled bar area, and the custom designed billiard table to match the custom furnishings is just so luxe! Tourmaline velvet, embossed leather, and lacquered walls adds texture and depth to this multi-functional living space.
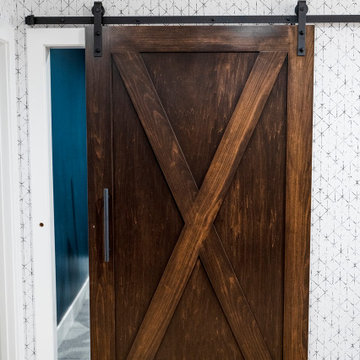
Idee per una grande taverna moderna seminterrata con home theatre, pareti nere, pavimento in vinile e carta da parati

Foto di una taverna classica di medie dimensioni con sbocco, sala giochi, pareti nere, pavimento in legno massello medio e pavimento marrone
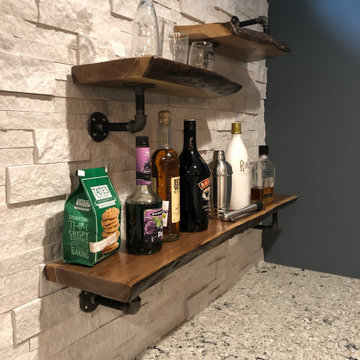
Immagine di una grande taverna minimalista seminterrata con pareti nere, pavimento in vinile, nessun camino e pavimento marrone
1.793 Foto di taverne con pareti nere e pareti blu
1