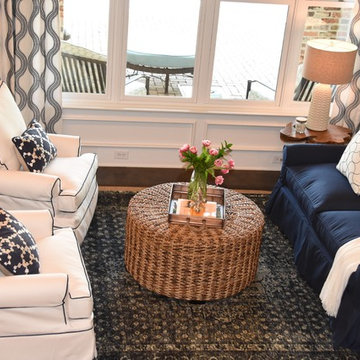1.505 Foto di taverne con pareti blu
Filtra anche per:
Budget
Ordina per:Popolari oggi
221 - 240 di 1.505 foto
1 di 2
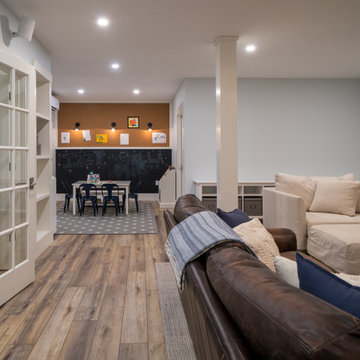
Idee per una grande taverna minimal interrata con pareti blu, pavimento in vinile, nessun camino e pavimento marrone

We added three barn doors to this converted garage. The smaller barn door is the access point to the rest of the house. The two, larger barn doors conceal the electrical box and water heater. We trimmed out the storage shelves using knotty alder too. This space is very functional and has a airy, open floor-plan. The hand-scrapped hardwood floors add another layer of color and texture to this space. Photo by Mark Bealer of Studio 66, LLC
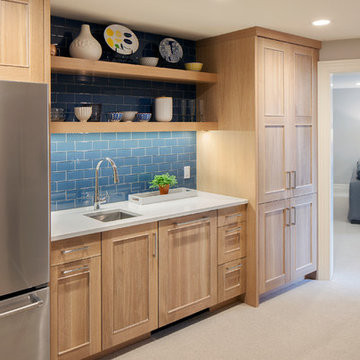
Esempio di un'ampia taverna stile marino con sbocco, pareti blu, moquette e pavimento beige
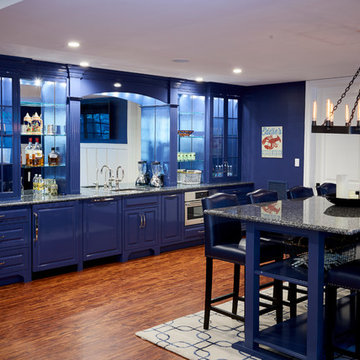
Luxury Vinyl Tile flooring - offered exclusively from Brazilian Direct, LTD.
Immagine di un'ampia taverna design con sbocco, pareti blu, pavimento in vinile e cornice del camino in pietra
Immagine di un'ampia taverna design con sbocco, pareti blu, pavimento in vinile e cornice del camino in pietra
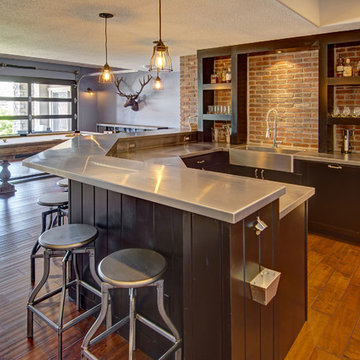
©Finished Basement Company
Foto di una taverna classica di medie dimensioni con sbocco, pareti blu, parquet scuro, nessun camino e pavimento marrone
Foto di una taverna classica di medie dimensioni con sbocco, pareti blu, parquet scuro, nessun camino e pavimento marrone
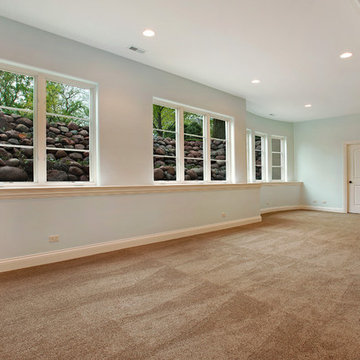
Basement playroom with a visible stone retainer wall outside
Esempio di una grande taverna chic seminterrata con pareti blu e moquette
Esempio di una grande taverna chic seminterrata con pareti blu e moquette

The walk-out basement in this beautiful home features a large gameroom complete with modern seating, a large screen TV, a shuffleboard table, a full-sized pool table and a full kitchenette. The adjoining walk-out patio features a spiral staircase connecting the upper backyard and the lower side yard. The patio area has four comfortable swivel chairs surrounding a round firepit and an outdoor dining table and chairs. In the gameroom, swivel chairs allow for conversing, watching TV or for turning to view the game at the pool table. Modern artwork and a contrasting navy accent wall add a touch of sophistication to the fun space.
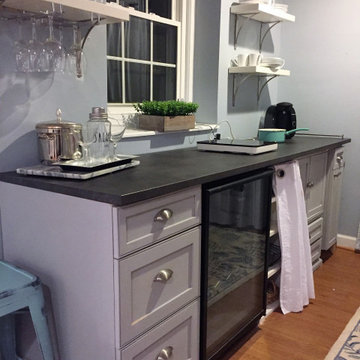
This project was spurned by a desire to use a long wall of space in the basement that had no purpose. Cabinets and fridge are reused from habitat for Humanity.
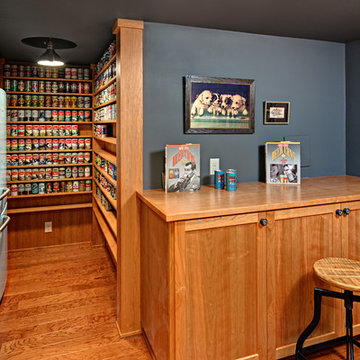
Ehlen Creative Communications, LLC
Ispirazione per una grande taverna stile americano seminterrata con pareti blu, pavimento in legno massello medio, nessun camino e pavimento marrone
Ispirazione per una grande taverna stile americano seminterrata con pareti blu, pavimento in legno massello medio, nessun camino e pavimento marrone
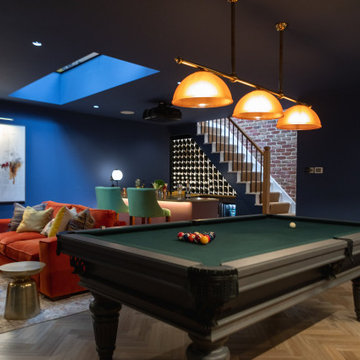
THE COMPLETE RENOVATION OF A LARGE DETACHED FAMILY HOME
This project was a labour of love from start to finish and we think it shows. We worked closely with the architect and contractor to create the interiors of this stunning house in Richmond, West London. The existing house was just crying out for a new lease of life, it was so incredibly tired and dated. An interior designer’s dream.
A new rear extension was designed to house the vast kitchen diner. Below that in the basement – a cinema, games room and bar. In addition, the drawing room, entrance hall, stairwell master bedroom and en-suite also came under our remit. We took all these areas on plan and articulated our concepts to the client in 3D. Then we implemented the whole thing for them. So Timothy James Interiors were responsible for curating or custom-designing everything you see in these photos
OUR FULL INTERIOR DESIGN SERVICE INCLUDING PROJECT COORDINATION AND IMPLEMENTATION
Our brief for this interior design project was to create a ‘private members club feel’. Precedents included Soho House and Firmdale Hotels. This is very much our niche so it’s little wonder we were appointed. Cosy but luxurious interiors with eye-catching artwork, bright fabrics and eclectic furnishings.
The scope of services for this project included both the interior design and the interior architecture. This included lighting plan , kitchen and bathroom designs, bespoke joinery drawings and a design for a stained glass window.
This project also included the full implementation of the designs we had conceived. We liaised closely with appointed contractor and the trades to ensure the work was carried out in line with the designs. We ordered all of the interior finishes and had them delivered to the relevant specialists. Furniture, soft furnishings and accessories were ordered alongside the site works. When the house was finished we conducted a full installation of the furnishings, artwork and finishing touches.
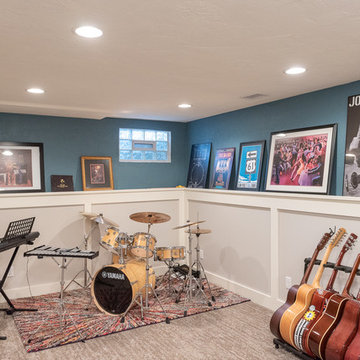
Immagine di una taverna chic interrata di medie dimensioni con pareti blu, moquette e pavimento grigio
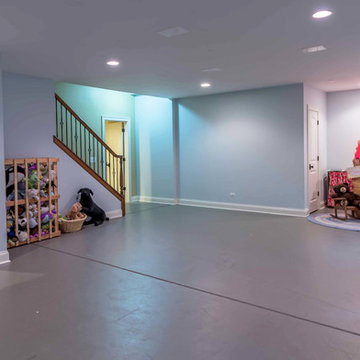
This large, light blue colored basement is complete with an exercise area, game storage, and a ton of space for indoor activities. It also has under the stair storage perfect for a cozy reading nook. The painted concrete floor makes this space perfect for riding bikes, and playing some indoor basketball.
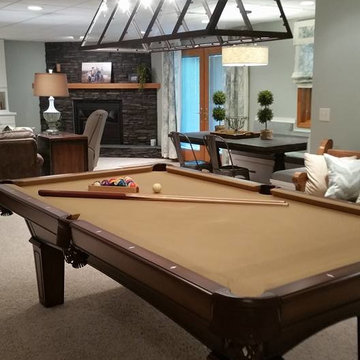
Esempio di una grande taverna country con sbocco, pareti blu, moquette, camino classico e cornice del camino in pietra
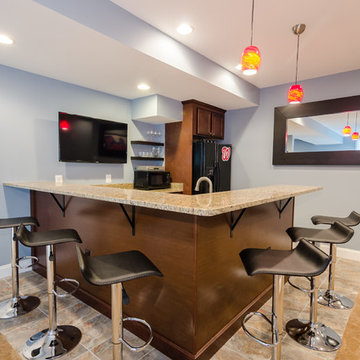
Complete basement finish with bar, TV room, game room, bedroom and bathroom.
Ispirazione per un'ampia taverna tradizionale con sbocco, pareti blu, moquette e nessun camino
Ispirazione per un'ampia taverna tradizionale con sbocco, pareti blu, moquette e nessun camino
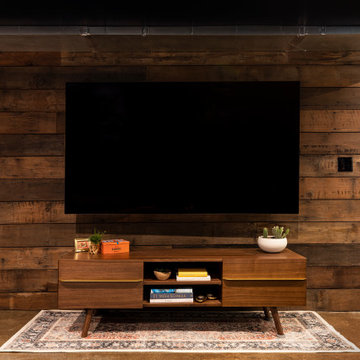
A hand selected, reclaimed wood wall behind the TV makes a perfect focal point for the family room, and also helps to frame the one duct that couldn't be tucked into the ceiling, making it feel more intentional.
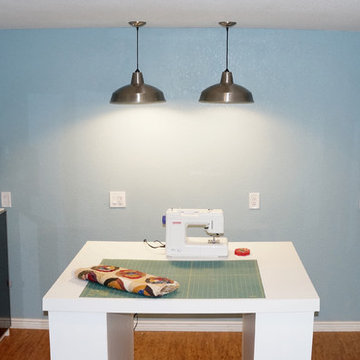
Idee per una piccola taverna chic seminterrata con pareti blu, pavimento in sughero, nessun camino e pavimento marrone
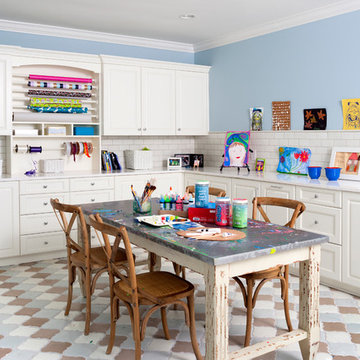
Luxury of cheerful space for crafts, artwork, and glitter art as well as sewing and gift wrapping. Cabinetry by Rutt Regency. Photo by Stacy Zarin-Goldberg
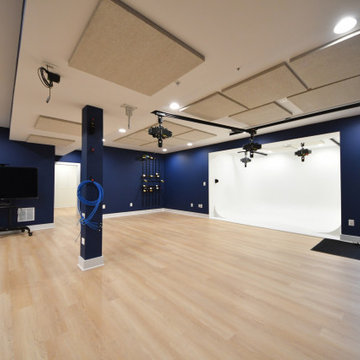
basement photo studio / video recording studio
Foto di una grande taverna chic con pareti blu, pavimento in vinile, pavimento beige, sbocco e nessun camino
Foto di una grande taverna chic con pareti blu, pavimento in vinile, pavimento beige, sbocco e nessun camino
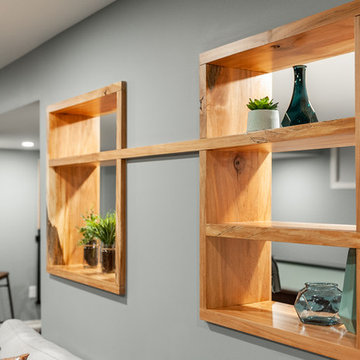
The division of the two main spaces in this basement from TV area to games room was done by designing custom wood shelving that fit into the openings of the wall between structural posts. Instead of letting the challenges of this basement close up the space we came up with a creative and practical solution that allowed us to achieve an overall expansive feel throughout.
1.505 Foto di taverne con pareti blu
12
