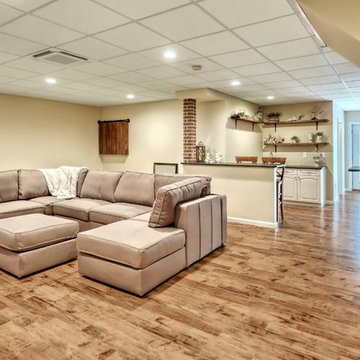11.675 Foto di taverne con pareti beige e pareti marroni
Filtra anche per:
Budget
Ordina per:Popolari oggi
81 - 100 di 11.675 foto
1 di 3

A newly converted basement we just finished. The clients chose Coretec 7" wide wood-look vinyl flooring. Coretec is a waterproof, interlocking PVC tile with a cork underlayment to keep out chills and noise.
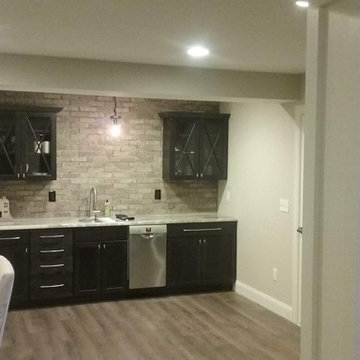
Ispirazione per una grande taverna chic interrata con pareti beige, pavimento in vinile e pavimento marrone
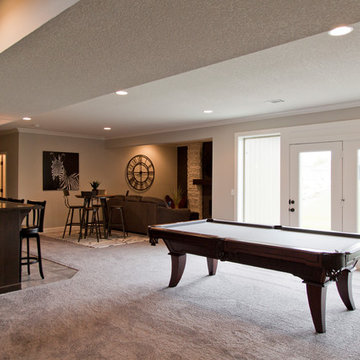
Idee per una grande taverna country con sbocco, pareti beige, moquette e pavimento grigio
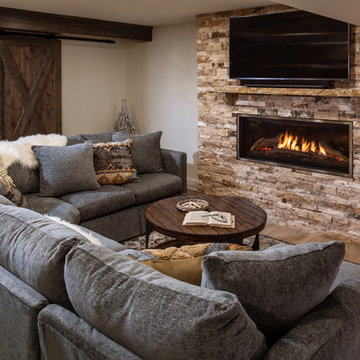
Edmunds Studios Photography
Esempio di una taverna costiera di medie dimensioni con sbocco, pareti beige, pavimento in vinile, camino classico, cornice del camino in pietra e pavimento marrone
Esempio di una taverna costiera di medie dimensioni con sbocco, pareti beige, pavimento in vinile, camino classico, cornice del camino in pietra e pavimento marrone
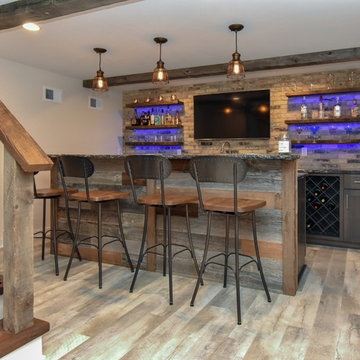
A dark and dingy basement is now the most popular area of this family’s home. The new basement enhances and expands their living area, giving them a relaxing space for watching movies together and a separate, swanky bar area for watching sports games.
The design creatively uses reclaimed barnwood throughout the space, including ceiling beams, the staircase, the face of the bar, the TV wall in the seating area, open shelving and a sliding barn door.
The client wanted a masculine bar area for hosting friends/family. It’s the perfect space for watching games and serving drinks. The bar area features hickory cabinets with a granite stain, quartz countertops and an undermount sink. There is plenty of cabinet storage, floating shelves for displaying bottles/glassware, a wine shelf and beverage cooler.
The most notable feature of the bar is the color changing LED strip lighting under the shelves. The lights illuminate the bottles on the shelves and the cream city brick wall. The lighting makes the space feel upscale and creates a great atmosphere when the homeowners are entertaining.
We sourced all the barnwood from the same torn down barn to make sure all the wood matched. We custom milled the wood for the stairs, newel posts, railings, ceiling beams, bar face, wood accent wall behind the TV, floating bar shelves and sliding barn door. Our team designed, constructed and installed the sliding barn door that separated the finished space from the laundry/storage area. The staircase leading to the basement now matches the style of the other staircase in the house, with white risers and wood treads.
Lighting is an important component of this space, as this basement is dark with no windows or natural light. Recessed lights throughout the room are on dimmers and can be adjusted accordingly. The living room is lit with an overhead light fixture and there are pendant lights over the bar.

Idee per una grande taverna tradizionale interrata con pareti beige, parquet chiaro, nessun camino, pavimento beige e sala giochi
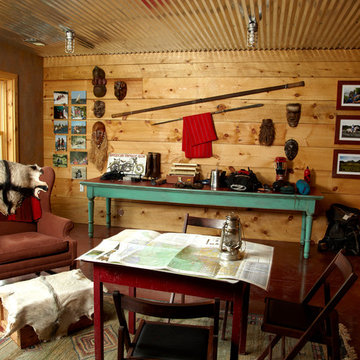
This green custom home is a sophisticated blend of rustic and refinement. Everything about it was purposefully planned for a couple committed to living close to the earth and following a lifestyle of comfort in simplicity. Affectionately named "The Idea Farm," for its innovation in green and sustainable building practices, this home was the second new home in Minnesota to receive a Gold Rating by MN GreenStar.
Todd Buchanan Photography
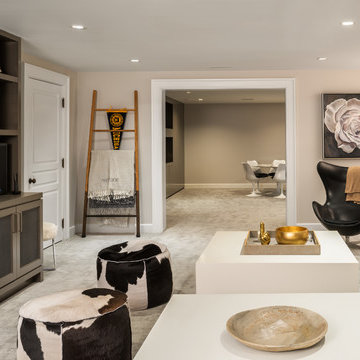
Ispirazione per una taverna design interrata con pareti beige, moquette, pavimento beige e camino lineare Ribbon
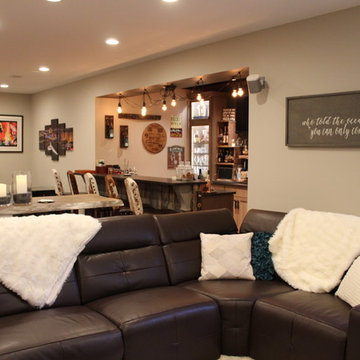
Sarah Timmer
Immagine di una grande taverna rustica interrata con pareti beige, pavimento in vinile, camino sospeso, cornice del camino piastrellata e pavimento marrone
Immagine di una grande taverna rustica interrata con pareti beige, pavimento in vinile, camino sospeso, cornice del camino piastrellata e pavimento marrone
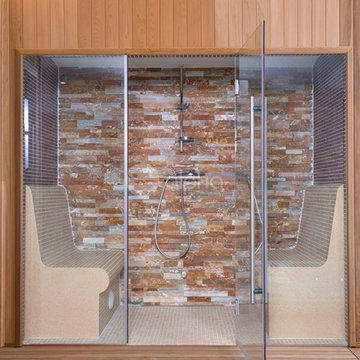
Alpha Wellness Sensations is a global leader in sauna manufacturing, indoor and outdoor design for traditional saunas, infrared cabins, steam baths, salt caves and tanning beds. Our company runs its own research offices and production plant in order to provide a wide range of innovative and individually designed wellness solutions.
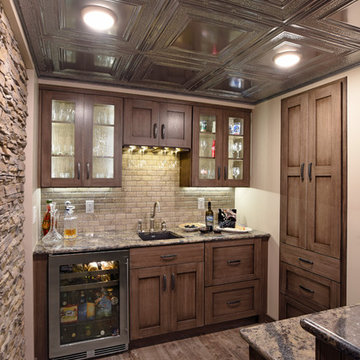
©2016 Daniel Feldkamp, Visual Edge Imaging Studios
Idee per una taverna tradizionale interrata di medie dimensioni con pareti beige, pavimento in gres porcellanato e pavimento marrone
Idee per una taverna tradizionale interrata di medie dimensioni con pareti beige, pavimento in gres porcellanato e pavimento marrone
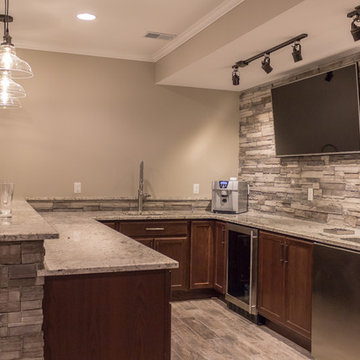
Jake Steward
Foto di una grande taverna chic interrata con pareti beige e pavimento con piastrelle in ceramica
Foto di una grande taverna chic interrata con pareti beige e pavimento con piastrelle in ceramica
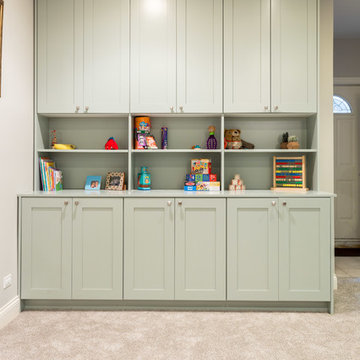
A fun updated to a once dated basement. We renovated this client’s basement to be the perfect play area for their children as well as a chic gathering place for their friends and family. In order to accomplish this, we needed to ensure plenty of storage and seating. Some of the first elements we installed were large cabinets throughout the basement as well as a large banquette, perfect for hiding children’s toys as well as offering ample seating for their guests. Next, to brighten up the space in colors both children and adults would find pleasing, we added a textured blue accent wall and painted the cabinetry a pale green.
Upstairs, we renovated the bathroom to be a kid-friendly space by replacing the stand-up shower with a full bath. The natural stone wall adds warmth to the space and creates a visually pleasing contrast of design.
Lastly, we designed an organized and practical mudroom, creating a perfect place for the whole family to store jackets, shoes, backpacks, and purses.
Designed by Chi Renovation & Design who serve Chicago and it's surrounding suburbs, with an emphasis on the North Side and North Shore. You'll find their work from the Loop through Lincoln Park, Skokie, Wilmette, and all of the way up to Lake Forest.
For more about Chi Renovation & Design, click here: https://www.chirenovation.com/
To learn more about this project, click here: https://www.chirenovation.com/portfolio/lincoln-square-basement-renovation/
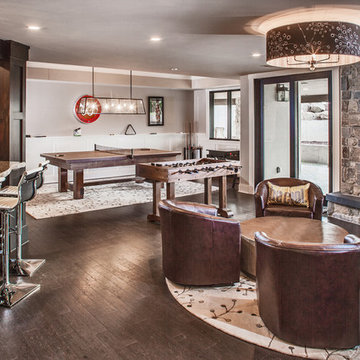
Esempio di un'ampia taverna chic con sbocco, pareti beige, parquet scuro, camino classico e cornice del camino in pietra
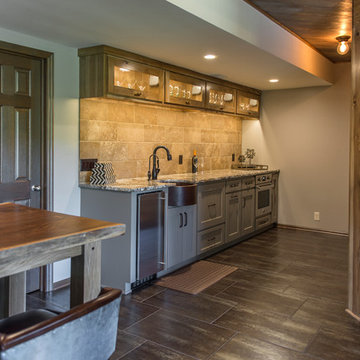
Paula Moser
Immagine di una taverna rustica di medie dimensioni con sbocco, pareti beige e pavimento in gres porcellanato
Immagine di una taverna rustica di medie dimensioni con sbocco, pareti beige e pavimento in gres porcellanato
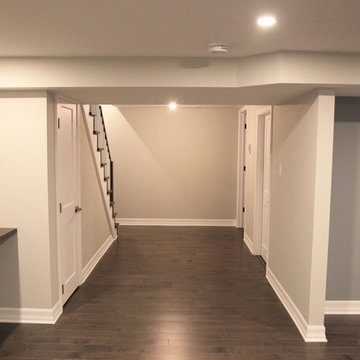
Immagine di una taverna moderna interrata di medie dimensioni con pareti beige, parquet scuro e nessun camino
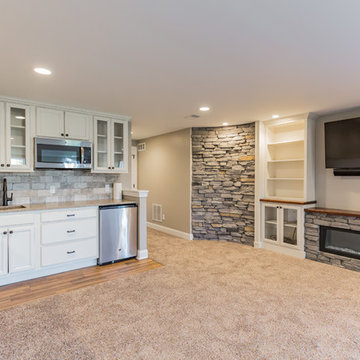
Foto di una grande taverna tradizionale con sbocco, pareti beige, moquette, camino lineare Ribbon, cornice del camino in pietra e pavimento beige
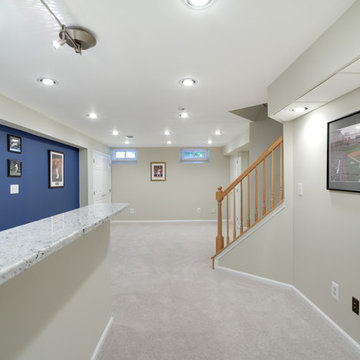
Jose Alfano
Idee per una taverna chic seminterrata di medie dimensioni con pareti beige, moquette e nessun camino
Idee per una taverna chic seminterrata di medie dimensioni con pareti beige, moquette e nessun camino
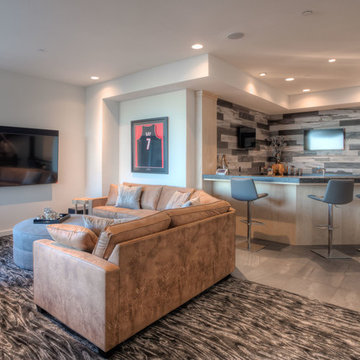
Explore 3D Virtual Tour at www.1911Highlands.com
Produced by www.RenderingSpace.com. Rendering Space provides high-end Real Estate and Property Marketing in the Pacific Northwest. We combine art with technology to provide the most visually engaging marketing available.
11.675 Foto di taverne con pareti beige e pareti marroni
5
