11.675 Foto di taverne con pareti beige e pareti marroni
Filtra anche per:
Budget
Ordina per:Popolari oggi
141 - 160 di 11.675 foto
1 di 3
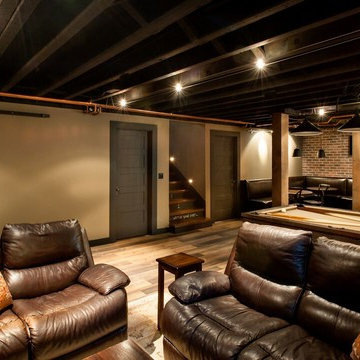
Esempio di una taverna rustica interrata di medie dimensioni con pareti marroni, pavimento in legno massello medio, nessun camino e pavimento marrone
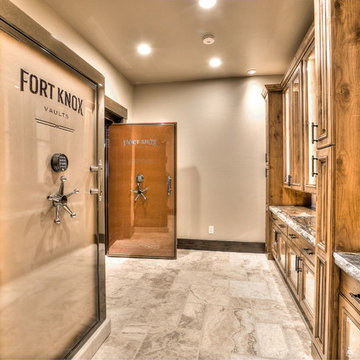
Idee per una grande taverna stile rurale con pareti beige, pavimento in travertino e nessun camino
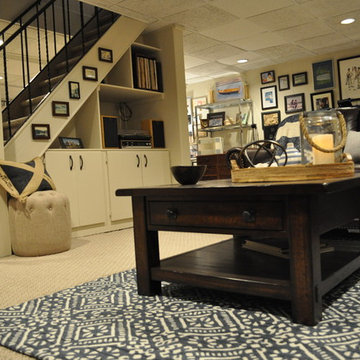
Client contacted Staged to Sell or Dwell to revamp lower level den. With minimal lighting, the space felt dark and drab, the client requested that it be updated and that it take on a more cohesive, masculine style.
Reframing nearly 100 of the client’s memorable photos and hanging in a gallery-style setting was a notable part of this project.

When the family built a brand new home in Wentzville, they purposely left the walk-out basement unfinished so they learn what they wanted from that space. Two years later they knew the basement should serve as a multi-tasking lower level, effectively creating a 3rd story of their home.
Mosby transformed the basement into a family room with built-in cabinetry and a gas fireplace. Off the family room is a spacious guest bedroom (with an egress window) that leads to a full bathroom with walk-in shower.
That bathroom is also accessed by the new hallway with walk-in closet storage, access to an unfinished utility area and a bright and lively craft room that doubles as a home office. There’s even additional storage behind a sliding barn door.
Design details that add personality include softly curved edges on the walls and soffits, a geometric cut-out on the stairwell and custom cabinetry that carries through all the rooms.
Photo by Toby Weiss
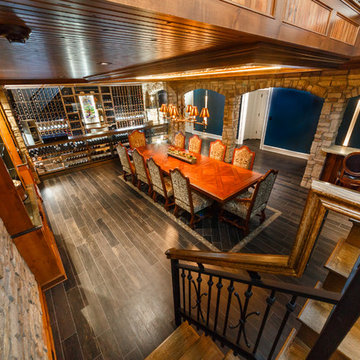
Custom seamless glass,stone, wine cellar and tasting room located in Princeton NJ. Arched cut glass entry door with ductless split cooling system and back lit stained glass panel.
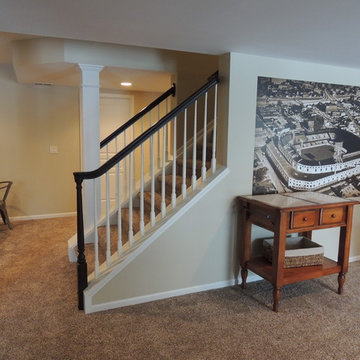
Immagine di una taverna chic seminterrata di medie dimensioni con pareti beige, moquette e nessun camino

Immagine di una grande taverna design con sbocco, pareti beige, pavimento in cemento, nessun camino, pavimento marrone e sala giochi
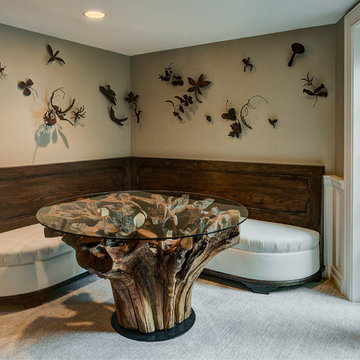
Dennis Jordan
Immagine di un'ampia taverna eclettica con moquette, camino classico, cornice del camino in pietra e pareti beige
Immagine di un'ampia taverna eclettica con moquette, camino classico, cornice del camino in pietra e pareti beige
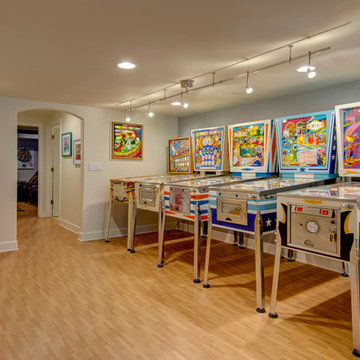
©Finished Basement Company
Ispirazione per una taverna chic seminterrata di medie dimensioni con pareti beige, pavimento in bambù, nessun camino e pavimento marrone
Ispirazione per una taverna chic seminterrata di medie dimensioni con pareti beige, pavimento in bambù, nessun camino e pavimento marrone
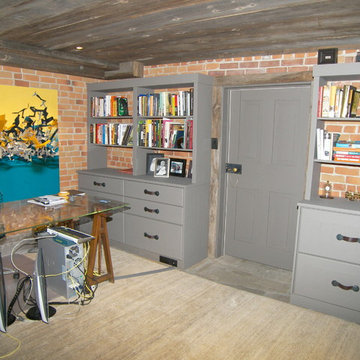
Ispirazione per una taverna rustica interrata di medie dimensioni con pavimento in ardesia, pareti marroni e nessun camino
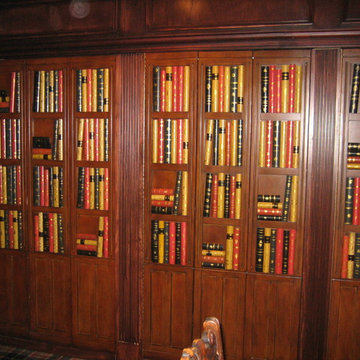
Immagine di una taverna chic di medie dimensioni con pareti marroni, moquette e nessun camino
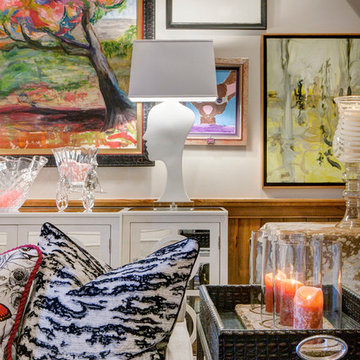
Timeless Memories Studio
Idee per una taverna boho chic di medie dimensioni con sbocco e pareti beige
Idee per una taverna boho chic di medie dimensioni con sbocco e pareti beige
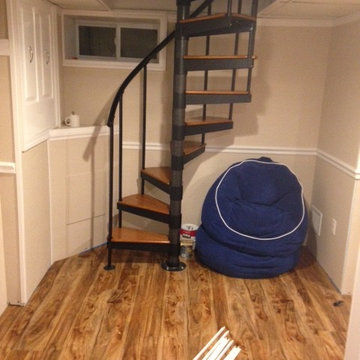
After Photo - Finished Spiral stairs
Idee per una piccola taverna contemporanea con pareti beige e pavimento in legno massello medio
Idee per una piccola taverna contemporanea con pareti beige e pavimento in legno massello medio
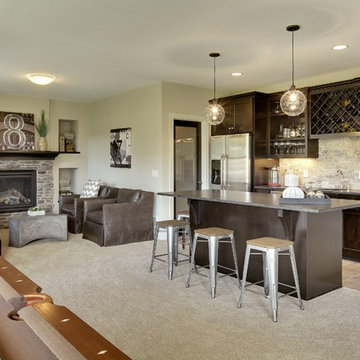
Finished basement with many options for entertaining. A home bar, fireplace, and room for table games.
Photography by Spacecrafting
Foto di una grande taverna chic con sbocco, pareti beige, moquette, nessun camino e cornice del camino in pietra
Foto di una grande taverna chic con sbocco, pareti beige, moquette, nessun camino e cornice del camino in pietra
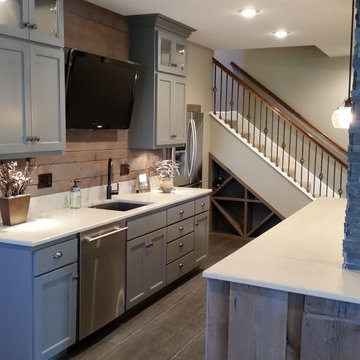
johnsoncountyremodeling.com
Esempio di una grande taverna minimalista interrata con pareti beige, moquette, nessun camino e pavimento marrone
Esempio di una grande taverna minimalista interrata con pareti beige, moquette, nessun camino e pavimento marrone

Idee per una grande taverna chic interrata con pareti marroni, pavimento in gres porcellanato, camino classico, cornice del camino in legno e pavimento bianco

Traditional basement remodel of media room with bar area
Custom Design & Construction
Immagine di una grande taverna chic seminterrata con pareti beige, parquet scuro, camino classico, cornice del camino in pietra e pavimento marrone
Immagine di una grande taverna chic seminterrata con pareti beige, parquet scuro, camino classico, cornice del camino in pietra e pavimento marrone
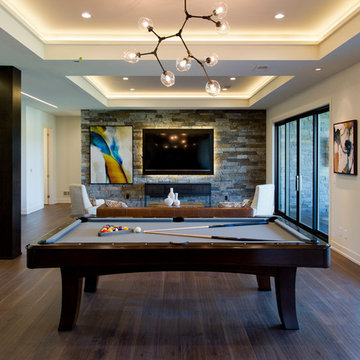
Immagine di un'ampia taverna contemporanea con sbocco, pareti beige, pavimento in legno massello medio e pavimento marrone
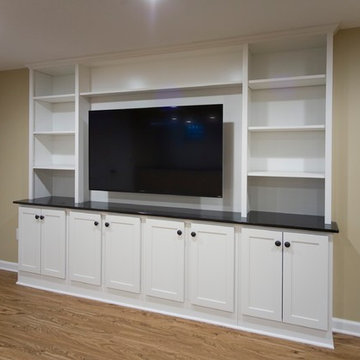
Esempio di una grande taverna chic interrata con pareti beige e pavimento in laminato
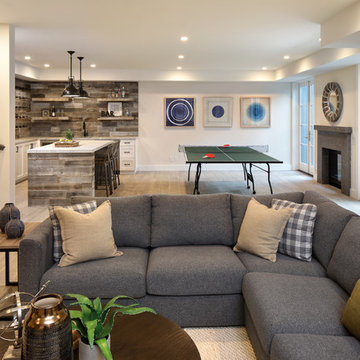
Foto di una grande taverna country con pavimento con piastrelle in ceramica, cornice del camino in pietra, pavimento grigio, sbocco, pareti beige e camino classico
11.675 Foto di taverne con pareti beige e pareti marroni
8