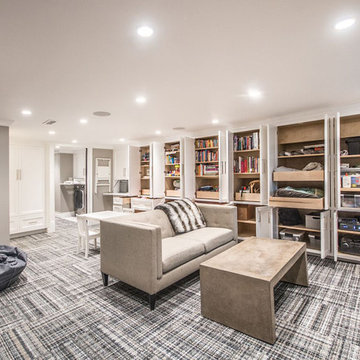11.675 Foto di taverne con pareti beige e pareti marroni
Filtra anche per:
Budget
Ordina per:Popolari oggi
21 - 40 di 11.675 foto
1 di 3

Wahoo Walls Basement Finishing System was installed. Ceiling was left open for Industrial look and saved money. Trim was used at top and bottom of insulated basement panel to cover the attachment screws.
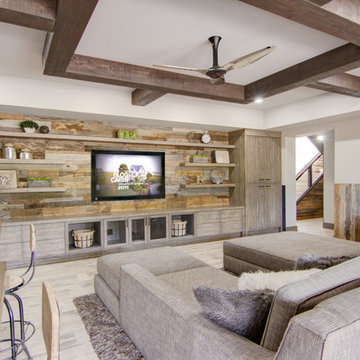
Immagine di una taverna rustica seminterrata di medie dimensioni con pareti beige, parquet chiaro, nessun camino e pavimento beige
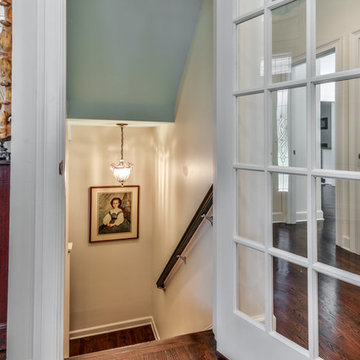
The staircase to the basement is actually stairs the lower level. A french style door off the foyer leads to a beautifully lit and decorated lower staircase leading to finished spaces.
Studio 660 Photography

Marina Storm
Idee per una grande taverna contemporanea interrata con pareti beige, pavimento in legno massello medio, camino lineare Ribbon, cornice del camino in metallo e pavimento marrone
Idee per una grande taverna contemporanea interrata con pareti beige, pavimento in legno massello medio, camino lineare Ribbon, cornice del camino in metallo e pavimento marrone
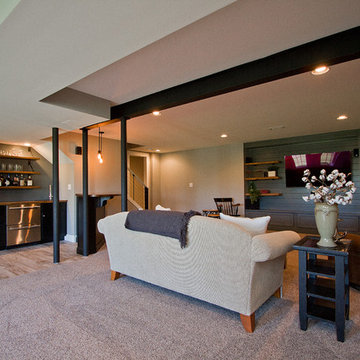
Abigail Rose Photography
Idee per una grande taverna american style interrata con pareti beige, moquette, nessun camino e pavimento beige
Idee per una grande taverna american style interrata con pareti beige, moquette, nessun camino e pavimento beige
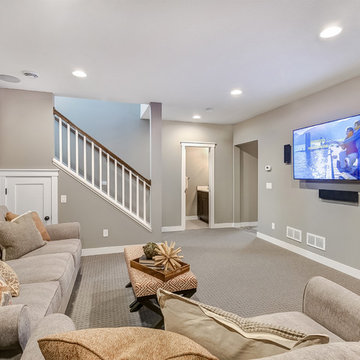
Idee per una taverna classica interrata di medie dimensioni con pareti beige, moquette, nessun camino e pavimento beige

Ispirazione per una taverna industriale seminterrata con pareti marroni, pavimento in legno massello medio, nessun camino e pavimento marrone

This walkout home is inviting as your enter through eight foot tall doors. The hardwood floor throughout enhances the comfortable spaciousness this home provides with excellent sight lines throughout the main floor. Feel comfortable entertaining both inside and out with a multi-leveled covered patio connected to a game room on the lower level, or run away to your secluded private covered patio off the master bedroom overlooking stunning panoramas of red cliffs and sunsets. You will never be lacking for storage as this home comes fully equipped with two walk-in closets and a storage room in the basement. This beautifully crafted home was built with your family in mind.
Jeremiah Barber

Design/Build custom home in Hummelstown, PA. This transitional style home features a timeless design with on-trend finishes and features. An outdoor living retreat features a pool, landscape lighting, playground, outdoor seating, and more.
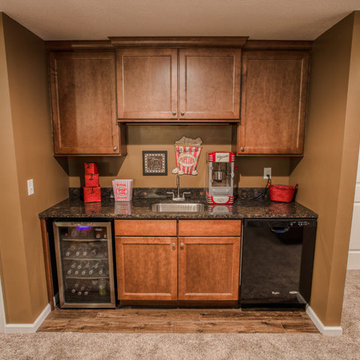
These homeowners needed additional space for their growing family. They like to entertain and wanted to reclaim their basement. Riverside Construction remodeled their unfinished basement to include an arts and crafts studio, a kitchenette for drinks and popcorn and a new half bath. Special features included LED lights behind the crown moulding in the tray ceiling as well as a movie projector and screen with a custom audio system.

Idee per una taverna rustica interrata di medie dimensioni con pareti beige, parquet scuro, nessun camino, pavimento marrone e angolo bar
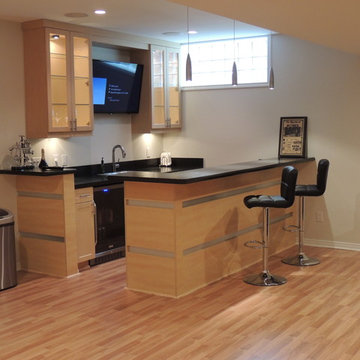
Foto di una taverna design seminterrata di medie dimensioni con pareti beige, parquet chiaro, nessun camino e pavimento beige
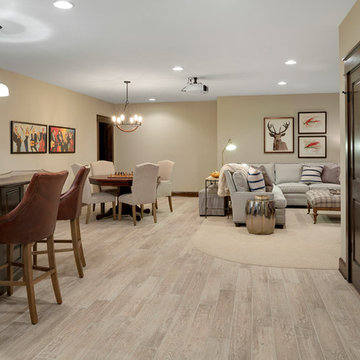
Spacecrafting
Immagine di una grande taverna rustica interrata con pareti beige, pavimento beige e parquet chiaro
Immagine di una grande taverna rustica interrata con pareti beige, pavimento beige e parquet chiaro

Paul Markert, Markert Photo, Inc.
Ispirazione per una piccola taverna american style interrata con pareti beige, pavimento con piastrelle in ceramica, nessun camino e pavimento marrone
Ispirazione per una piccola taverna american style interrata con pareti beige, pavimento con piastrelle in ceramica, nessun camino e pavimento marrone
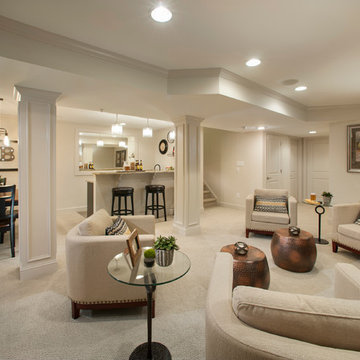
Comfortable finished basement at Mainland Square includes an inviting bar area and powder room. wbhomesinc.com
Esempio di una grande taverna tradizionale con sbocco, pareti beige, moquette, nessun camino e pavimento beige
Esempio di una grande taverna tradizionale con sbocco, pareti beige, moquette, nessun camino e pavimento beige
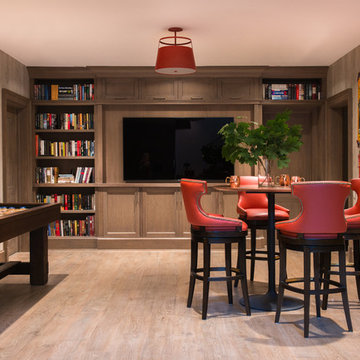
Jane Beiles
Esempio di una taverna chic interrata di medie dimensioni con parquet chiaro e pareti marroni
Esempio di una taverna chic interrata di medie dimensioni con parquet chiaro e pareti marroni
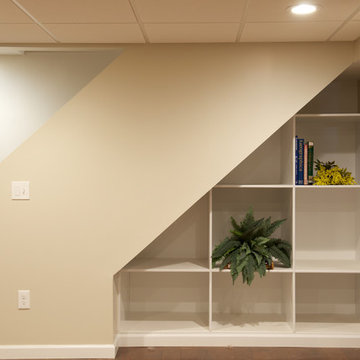
Custom built cubbies are a perfect way to utilize the space under the stairs
Immagine di una taverna tradizionale con pareti beige e parquet scuro
Immagine di una taverna tradizionale con pareti beige e parquet scuro
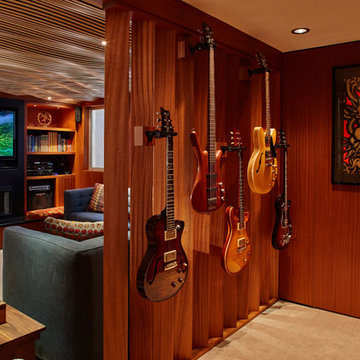
For this whole house remodel the homeowner wanted to update the front exterior entrance and landscaping, kitchen, bathroom and dining room. We also built an addition in the back with a separate entrance for the homeowner’s massage studio, including a reception area, bathroom and kitchenette. The back exterior was fully renovated with natural landscaping and a gorgeous Santa Rosa Labyrinth. Clean crisp lines, colorful surfaces and natural wood finishes enhance the home’s mid-century appeal. The outdoor living area and labyrinth provide a place of solace and reflection for the homeowner and his clients.
After remodeling this mid-century modern home near Bush Park in Salem, Oregon, the final phase was a full basement remodel. The previously unfinished space was transformed into a comfortable and sophisticated living area complete with hidden storage, an entertainment system, guitar display wall and safe room. The unique ceiling was custom designed and carved to look like a wave – which won national recognition for the 2016 Contractor of the Year Award for basement remodeling. The homeowner now enjoys a custom whole house remodel that reflects his aesthetic and highlights the home’s era.

For this residential project on the North side of Fort Wayne, Indiana we used a penetrating dye to color the concrete. We started by grinding the floor to remove the cure and seal, and going through the necessary passes to bring the floor to an 800-level shine - a reflective shine that is easy to maintain. We then cleaned the floor, added the custom dye, (with a mixture of black and sand), rinsed the floor, densified and finished with a final polish.
11.675 Foto di taverne con pareti beige e pareti marroni
2
