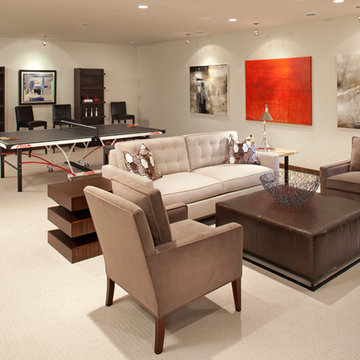6.550 Foto di taverne con pareti arancioni e pareti bianche
Filtra anche per:
Budget
Ordina per:Popolari oggi
41 - 60 di 6.550 foto
1 di 3

Foto di una grande taverna minimalista interrata con angolo bar, pareti bianche, parquet scuro, nessun camino, pavimento marrone, soffitto a cassettoni e boiserie
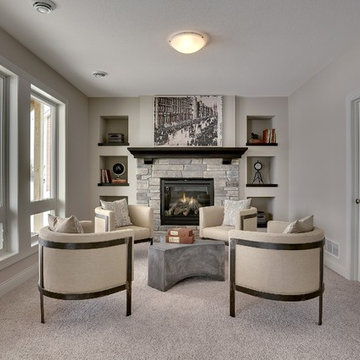
Basement sitting area with stone fireplace and built in bookshelves.
Photography by Spacecrafting.
Esempio di una grande taverna classica con pareti bianche, moquette, camino classico, cornice del camino in pietra e sbocco
Esempio di una grande taverna classica con pareti bianche, moquette, camino classico, cornice del camino in pietra e sbocco
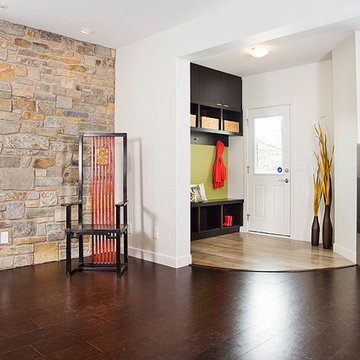
Ispirazione per una grande taverna minimal con sbocco, pareti bianche, camino lineare Ribbon e parquet scuro

Our clients wanted to finish the walkout basement in their 10-year old home. They were looking for a family room, craft area, bathroom and a space to transform into a “guest room” for the occasional visitor. They wanted a space that could handle a crowd of young children, provide lots of storage and was bright and colorful. The result is a beautiful space featuring custom cabinets, a kitchenette, a craft room, and a large open area for play and entertainment. Cleanup is a snap with durable surfaces and movable storage, and the furniture is easy for children to rearrange. Photo by John Reed Foresman.

-Full renovation of an unfinished basement space in Ballard.
-Removed existing slab and poured a new one 6" lower for better head height
-Reconstructed portions of the existing post and beam system with longer spans to open up the space
-Added and interior drain system and sump pump
-Added a full bathroom
-Added two bedrooms with egress
-New living room space with dry bar and media
-Hid the new mechanical room with shiplap wall detail
-Reconfigured the existing staircase within the challenging foundation parameters. Custom trim package, fir treads, custom steel railings and wood cap
-New furnace and heat pump
-New electrical panel
-Polished the new slab and finished with a wax top coat
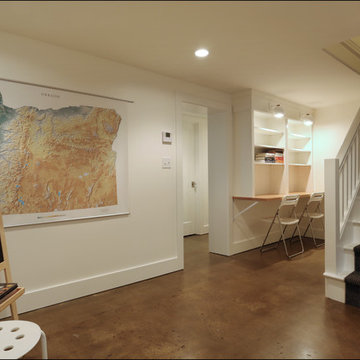
Low-maintenance, easy to clean concrete floors are perfect for this young, active family. Design by Kristyn Bester. Photos by Photo Art Portraits.
Foto di una taverna chic interrata di medie dimensioni con pareti bianche e pavimento in cemento
Foto di una taverna chic interrata di medie dimensioni con pareti bianche e pavimento in cemento

The expansive basement entertainment area features a tv room, a kitchenette and a custom bar for entertaining. The custom entertainment center and bar areas feature bright blue cabinets with white oak accents. Lucite and gold cabinet hardware adds a modern touch. The sitting area features a comfortable sectional sofa and geometric accent pillows that mimic the design of the kitchenette backsplash tile. The kitchenette features a beverage fridge, a sink, a dishwasher and an undercounter microwave drawer. The large island is a favorite hangout spot for the clients' teenage children and family friends. The convenient kitchenette is located on the basement level to prevent frequent trips upstairs to the main kitchen. The custom bar features lots of storage for bar ware, glass display cabinets and white oak display shelves. Locking liquor cabinets keep the alcohol out of reach for the younger generation.

Immagine di una grande taverna interrata con angolo bar, pareti bianche, parquet chiaro, camino classico, cornice del camino in mattoni, pavimento grigio, travi a vista e pareti in mattoni

Finished Basement Salon
Immagine di una taverna stile americano con sbocco, pareti bianche, pavimento con piastrelle in ceramica e pavimento marrone
Immagine di una taverna stile americano con sbocco, pareti bianche, pavimento con piastrelle in ceramica e pavimento marrone

This basement Rec Room is a full room of fun! Foosball, Ping Pong Table, Full Bar, swing chair, huge Sectional to hang and watch movies!
Immagine di una grande taverna minimal interrata con sala giochi, pareti bianche e carta da parati
Immagine di una grande taverna minimal interrata con sala giochi, pareti bianche e carta da parati

Our clients wanted a space to gather with friends and family for the children to play. There were 13 support posts that we had to work around. The awkward placement of the posts made the design a challenge. We created a floor plan to incorporate the 13 posts into special features including a built in wine fridge, custom shelving, and a playhouse. Now, some of the most challenging issues add character and a custom feel to the space. In addition to the large gathering areas, we finished out a charming powder room with a blue vanity, round mirror and brass fixtures.
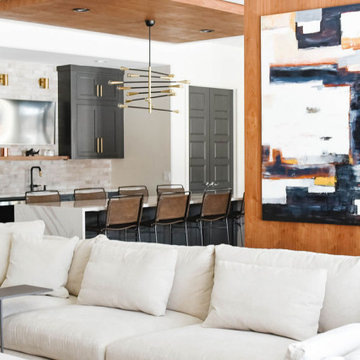
Idee per una grande taverna minimal con sbocco, pareti bianche, parquet chiaro, nessun camino e pavimento beige

Ispirazione per una piccola taverna country seminterrata con pareti bianche, pavimento in laminato, nessun camino e pavimento beige

Ispirazione per una taverna tradizionale interrata di medie dimensioni con pareti bianche, pavimento in laminato, nessun camino e pavimento grigio
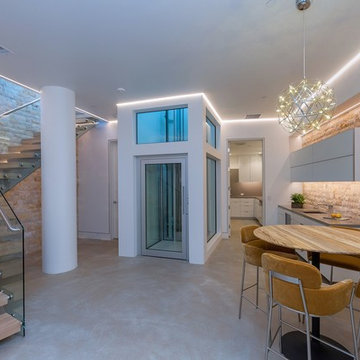
Immagine di una taverna contemporanea interrata con pareti bianche, nessun camino e pavimento beige
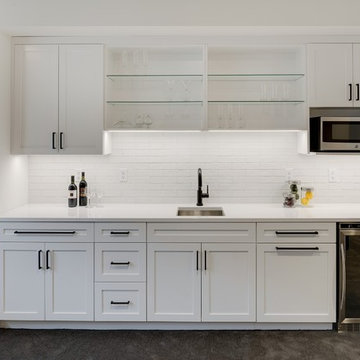
Ispirazione per una grande taverna moderna con pareti bianche e pavimento grigio
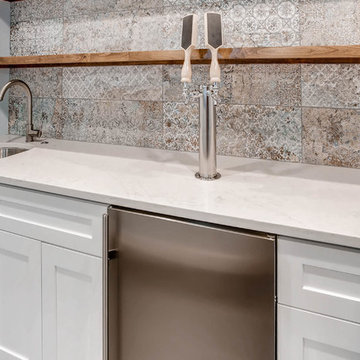
This basement features a custom-built wet bar with stunning backsplash & duel beer tap. A secret bookshelf door leads you to a finished back room. Custom shelving and wood work provide a unique look and feel within the space.

Immagine di una taverna minimalista interrata di medie dimensioni con pareti bianche, parquet scuro, camino classico, cornice del camino in intonaco e pavimento multicolore
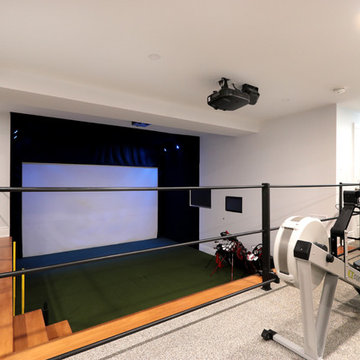
Esempio di una grande taverna minimalista seminterrata con pareti bianche, moquette e pavimento multicolore
6.550 Foto di taverne con pareti arancioni e pareti bianche
3
