6.550 Foto di taverne con pareti arancioni e pareti bianche
Filtra anche per:
Budget
Ordina per:Popolari oggi
141 - 160 di 6.550 foto
1 di 3
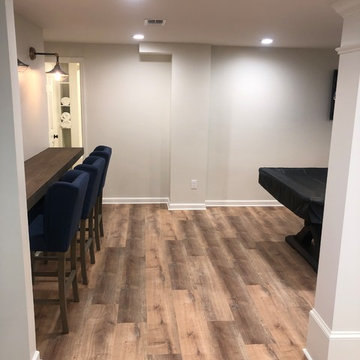
Avi Moyal
Foto di una taverna design di medie dimensioni con sbocco, pareti bianche, parquet chiaro e pavimento marrone
Foto di una taverna design di medie dimensioni con sbocco, pareti bianche, parquet chiaro e pavimento marrone

Media room / family room basement: We transformed a large finished basement in suburban New Jersery into a farmhouse inspired, chic media / family room. The barn door media cabinet with iron hardware steals the show and makes for the perfect transition between TV-watching to hanging out and playing family games. A cozy gray fabric on the sectional sofa is offset by the elegant leather sofa and acrylic chair. This family-friendly space is adjacent to an open-concept kids playroom and craft room, which echo the same color palette and materials with a more youthful look. See the full project to view playroom and craft room.
Photo Credits: Erin Coren, Curated Nest Interiors
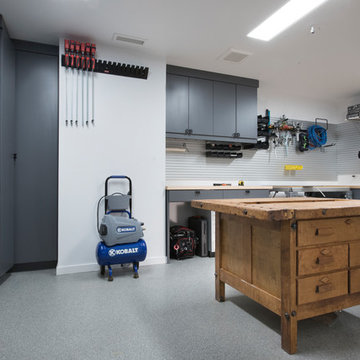
Designed by Lynn Casanova of Closet Works
The home is completely eco-friendly, so formaldehyde free material was a must-have. The client chose a dark gray laminate in our Moonlight color that met his "green" requirement. Aluminum Omni Track wall tracks with specialized accessories were hung along the walls.
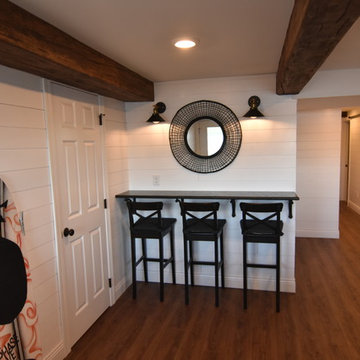
This lower Level beach-inspired walkout remodel includes lounge area, kitchenette, full bath, 2 bedrooms and unique built-in storage areas. Finish highlights include 1x6 nickel gap pine plank paneling, click-lock vinyl flooring, white granite countertop and drink rail with metal bracketing, surface mount solid core 4’3”x7’ barn door to laundry zone, plumbing pipe handrail and unique storage areas.

Ispirazione per una grande taverna stile rurale con sbocco, pareti bianche, parquet scuro, camino classico e cornice del camino in pietra
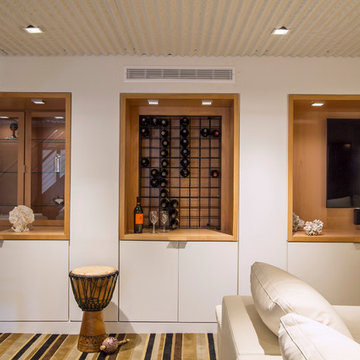
Wine rack and display units; Built in storage and Acoustic ceiling
Photo by: Jeffrey Edward Tryon
Immagine di una grande taverna minimal seminterrata con pareti bianche, moquette e pavimento grigio
Immagine di una grande taverna minimal seminterrata con pareti bianche, moquette e pavimento grigio

We converted this unfinished basement into a hip adult hangout for sipping wine, watching a movie and playing a few games.
Ispirazione per una grande taverna moderna con sbocco, angolo bar, pareti bianche, camino lineare Ribbon, cornice del camino in metallo e pavimento grigio
Ispirazione per una grande taverna moderna con sbocco, angolo bar, pareti bianche, camino lineare Ribbon, cornice del camino in metallo e pavimento grigio
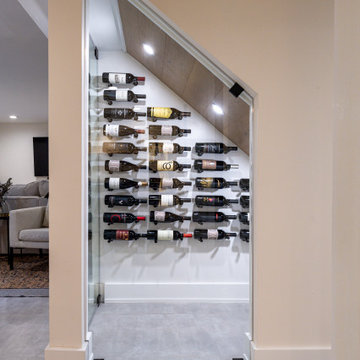
We converted this unfinished basement into a hip adult hangout for sipping wine, watching a movie and playing a few games.
Foto di una grande taverna minimalista seminterrata con angolo bar, pareti bianche e pavimento grigio
Foto di una grande taverna minimalista seminterrata con angolo bar, pareti bianche e pavimento grigio

Living room basement bedroom with new egress window. Polished concrete floors & staged
Immagine di una piccola taverna american style seminterrata con pareti bianche, pavimento in cemento e pavimento grigio
Immagine di una piccola taverna american style seminterrata con pareti bianche, pavimento in cemento e pavimento grigio
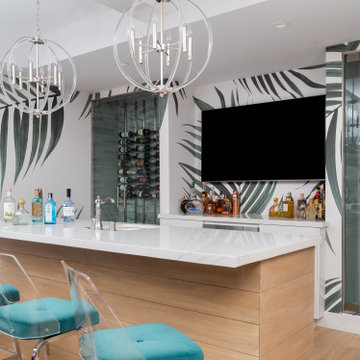
{rimary Bathroom tub is gorgeous
Immagine di una grande taverna contemporanea interrata con sala giochi, pareti bianche e carta da parati
Immagine di una grande taverna contemporanea interrata con sala giochi, pareti bianche e carta da parati
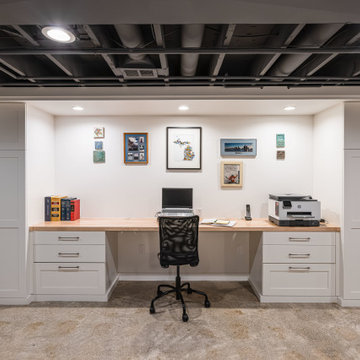
Polished concrete basement floors with open, painted ceilings and ductwork. Built-in desk and cabinetry for office space. Design and construction by Meadowlark Design + Build in Ann Arbor, Michigan. Professional photography by Sean Carter.

Ispirazione per una taverna industriale seminterrata di medie dimensioni con pareti bianche, pavimento in laminato, camino classico, cornice del camino in legno, pavimento marrone e travi a vista
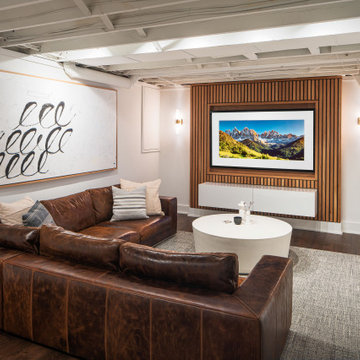
Idee per una taverna moderna interrata di medie dimensioni con home theatre, pareti bianche, pavimento in vinile, pavimento marrone e pareti in legno
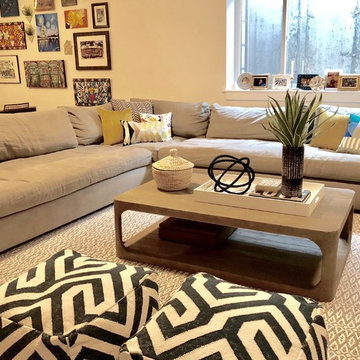
Foto di una grande taverna boho chic seminterrata con pareti bianche e pavimento in cemento
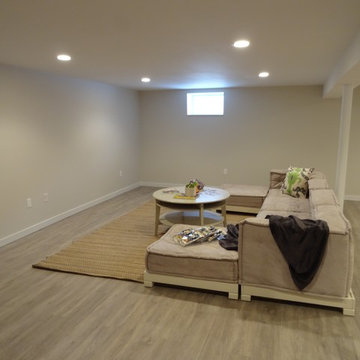
Esempio di una piccola taverna interrata con pareti bianche, pavimento in linoleum e pavimento beige
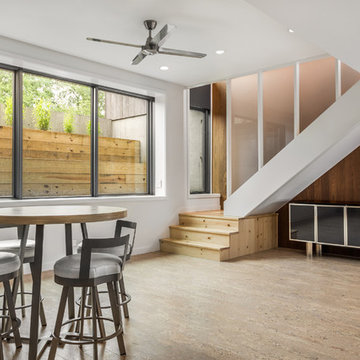
Basement at North Bay - Architecture/Interiors: HAUS | Architecture For Modern Lifestyles - Construction Management: WERK | Building Modern - Photography: The Home Aesthetic
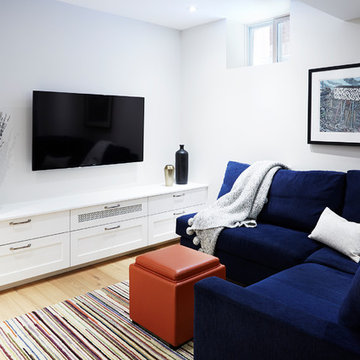
Naomi Finlay
Idee per una piccola taverna classica seminterrata con pareti bianche e parquet chiaro
Idee per una piccola taverna classica seminterrata con pareti bianche e parquet chiaro
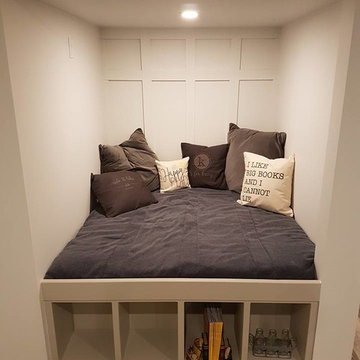
Immagine di una taverna tradizionale di medie dimensioni con pareti bianche e pavimento in legno massello medio
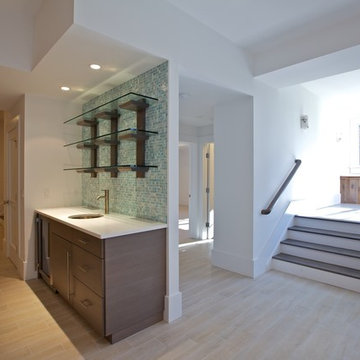
Finished lower level with wet bar.
Esempio di una grande taverna tradizionale con pareti bianche, pavimento con piastrelle in ceramica e nessun camino
Esempio di una grande taverna tradizionale con pareti bianche, pavimento con piastrelle in ceramica e nessun camino

Esempio di una taverna design interrata di medie dimensioni con pareti bianche, moquette e soffitto ribassato
6.550 Foto di taverne con pareti arancioni e pareti bianche
8