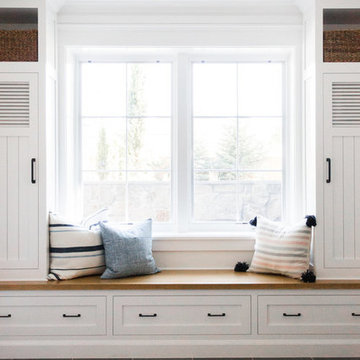6.550 Foto di taverne con pareti arancioni e pareti bianche
Filtra anche per:
Budget
Ordina per:Popolari oggi
161 - 180 di 6.550 foto
1 di 3
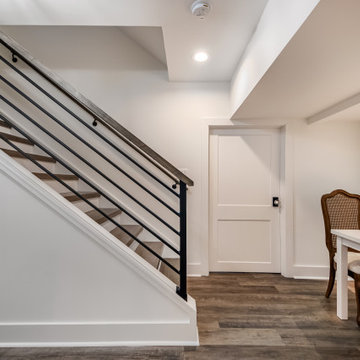
Basement Remodel with large wet-bar, full bathroom and cosy family room
Ispirazione per una taverna tradizionale di medie dimensioni con sbocco, angolo bar, pareti bianche, pavimento in vinile e pavimento marrone
Ispirazione per una taverna tradizionale di medie dimensioni con sbocco, angolo bar, pareti bianche, pavimento in vinile e pavimento marrone
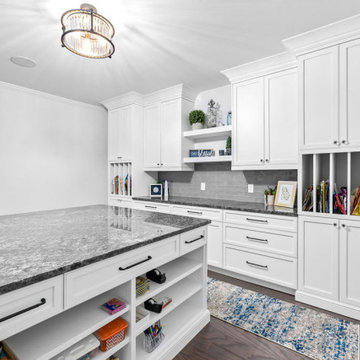
Bring out your creative side in this beautifully designed craft room. The main workstation is a large freestanding island with sleek black granite countertops, pull-out drawers, open storage, and ample room to get creative. The focal point of this stylish craft room is the dazzling floor to ceiling white shaker cabinetry, open shelving, and multipurpose work space along the entire back wall. The coordinating countertops, glossy gray subway tile backsplash and mix of modern and traditional accents add the finishing touches to this space making it the perfect setting to inspire your creativity.

Custom design-build wall geometric wood wall treatment. Adds drama and definition to tv room.
Esempio di una grande taverna chic interrata con pareti bianche, pavimento in vinile, pavimento grigio e pareti in legno
Esempio di una grande taverna chic interrata con pareti bianche, pavimento in vinile, pavimento grigio e pareti in legno

Our clients live in a beautifully maintained 60/70's era bungalow in a mature and desirable area of the city. They had previously re-developed the main floor, exterior, landscaped the front & back yards, and were now ready to develop the unfinished basement. It was a 1,000 sq ft of pure blank slate! They wanted a family room, a bar, a den, a guest bedroom large enough to accommodate a king-sized bed & walk-in closet, a four piece bathroom with an extra large 6 foot tub, and a finished laundry room. Together with our clients, a beautiful and functional space was designed and created. Have a look at the finished product. Hard to believe it is a basement! Gorgeous!
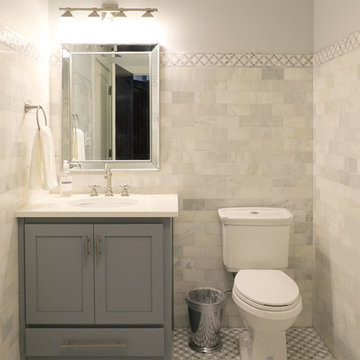
Foto di una grande taverna country con pareti bianche e pavimento in gres porcellanato
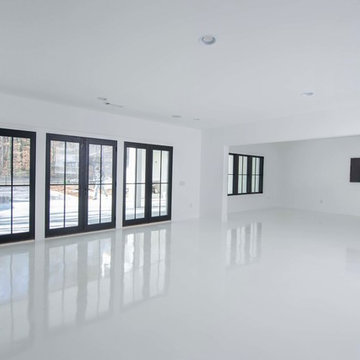
had no idea the client liked color and was equal parts shocked and trilled when she said she wanted these colorful retro appliances from the Big Chill. BUT what really makes this space so stand out is the WHITE HOT epoxy floors that are fabulous and shiny and reflective and white!! Photo by Woodie Williams Photography.

Full basement remodel. Remove (2) load bearing walls to open up entire space. Create new wall to enclose laundry room. Create dry bar near entry. New floating hearth at fireplace and entertainment cabinet with mesh inserts. Create storage bench with soft close lids for toys an bins. Create mirror corner with ballet barre. Create reading nook with book storage above and finished storage underneath and peek-throughs. Finish off and create hallway to back bedroom through utility room.
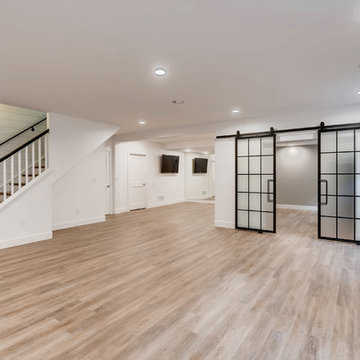
Beautiful living area with wood-looking vinyl floors, with french barn doors leading into the office space. The back wall features a full wall mirror perfect to work out in front of.
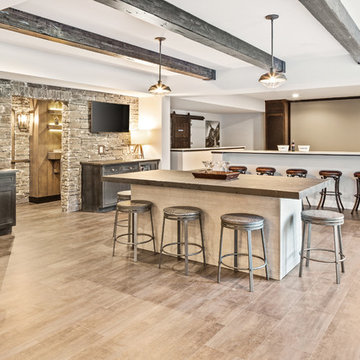
This basement features billiards, a sunken home theatre, a stone wine cellar and multiple bar areas and spots to gather with friends and family.
Immagine di una grande taverna country con sbocco, pareti bianche, pavimento in vinile, camino classico, cornice del camino in pietra e pavimento marrone
Immagine di una grande taverna country con sbocco, pareti bianche, pavimento in vinile, camino classico, cornice del camino in pietra e pavimento marrone
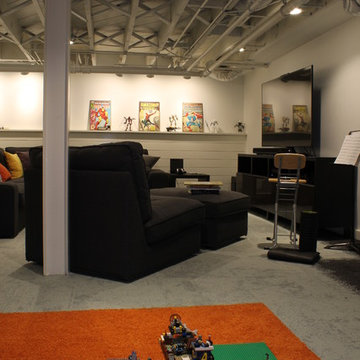
QPhoto
Immagine di una taverna chic interrata di medie dimensioni con pareti bianche, moquette, nessun camino e pavimento grigio
Immagine di una taverna chic interrata di medie dimensioni con pareti bianche, moquette, nessun camino e pavimento grigio
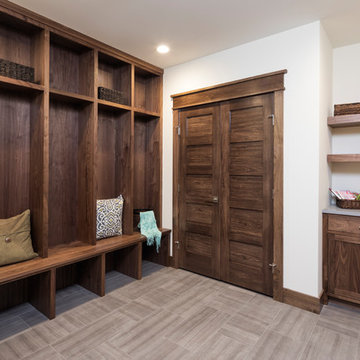
Mudroom, entry from garage features great storage space with seated bench area and cubby areas for storage - Photo by Landmark Photography
Foto di una taverna minimalista con sbocco, pareti bianche, moquette e pavimento grigio
Foto di una taverna minimalista con sbocco, pareti bianche, moquette e pavimento grigio
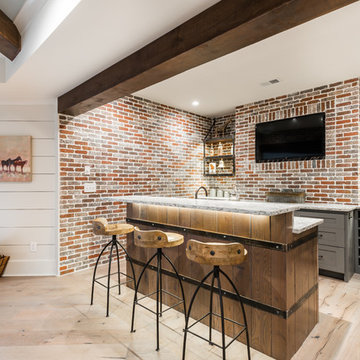
Immagine di una taverna minimalista di medie dimensioni con sbocco, pareti bianche e parquet chiaro
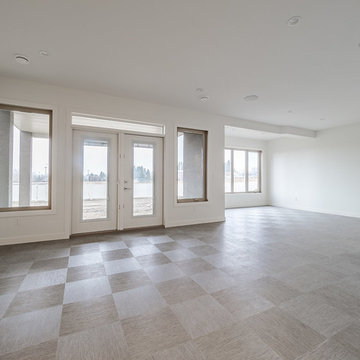
Home Builder Ridge Stone Homes
Idee per una grande taverna minimal con sbocco, pareti bianche, pavimento in vinile e pavimento grigio
Idee per una grande taverna minimal con sbocco, pareti bianche, pavimento in vinile e pavimento grigio
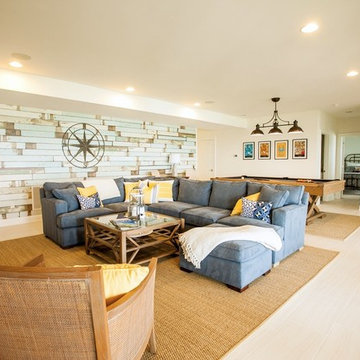
Immagine di una grande taverna stile marino con sbocco, pareti bianche e pavimento con piastrelle in ceramica
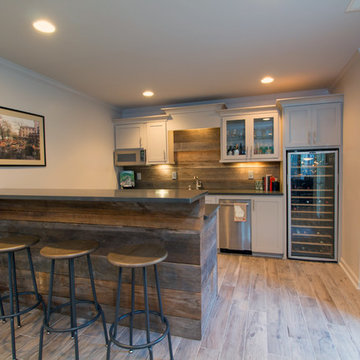
Wide shot of New bar area with custom-built bar and back wall constructed with reclaimed wood. Other additions include wood grain tile floors, granite countertops, new shaker style doors and drawers, new dishwasher and wine refrigerate. The walls painted a neutral white.

Our clients needed a space to wow their guests and this is what we gave them! Pool table, Gathering Island, Card Table, Piano and much more!
Foto di una taverna chic di medie dimensioni con sbocco, pareti bianche, pavimento in gres porcellanato, nessun camino e pavimento grigio
Foto di una taverna chic di medie dimensioni con sbocco, pareti bianche, pavimento in gres porcellanato, nessun camino e pavimento grigio

The ceiling height in the basement is 12 feet. The living room is flooded with natural light thanks to two massive floor to ceiling all glass french doors, leading to a spacious below grade patio, featuring a gas fire pit.
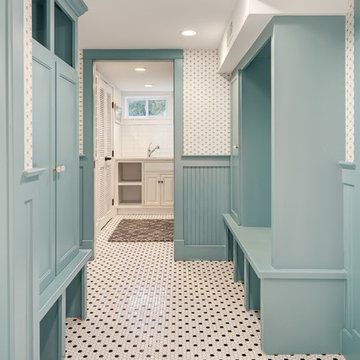
Immagine di una taverna eclettica seminterrata di medie dimensioni con pareti bianche, nessun camino e pavimento bianco
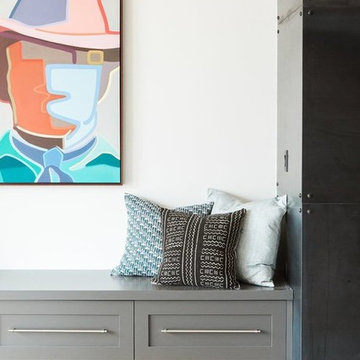
Shop the Look, See the Photo Tour here: https://www.studio-mcgee.com/studioblog/2017/4/24/promontory-project-great-room-kitchen?rq=Promontory%20Project%3A
Watch the Webisode: https://www.studio-mcgee.com/studioblog/2017/4/21/promontory-project-webisode?rq=Promontory%20Project%3A
6.550 Foto di taverne con pareti arancioni e pareti bianche
9
