4.190 Foto di taverne con cornice del camino in pietra
Filtra anche per:
Budget
Ordina per:Popolari oggi
121 - 140 di 4.190 foto
1 di 2
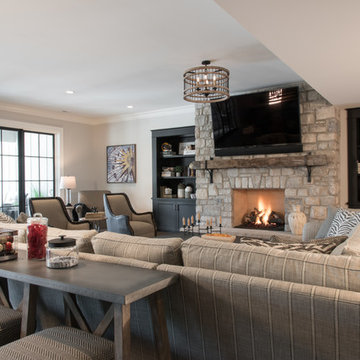
Esempio di una grande taverna tradizionale con angolo bar, parquet scuro, camino classico, cornice del camino in pietra e pavimento marrone
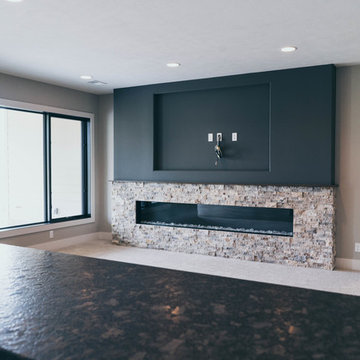
Foto di una taverna minimalista con sbocco, moquette, camino lineare Ribbon e cornice del camino in pietra

This gorgeous basement has an open and inviting entertainment area, bar area, theater style seating, gaming area, a full bath, exercise room and a full guest bedroom for in laws. Across the French doors is the bar seating area with gorgeous pin drop pendent lights, exquisite marble top bar, dark espresso cabinetry, tall wine Capitan, and lots of other amenities. Our designers introduced a very unique glass tile backsplash tile to set this bar area off and also interconnect this space with color schemes of fireplace area; exercise space is covered in rubber floorings, gaming area has a bar ledge for setting drinks, custom built-ins to display arts and trophies, multiple tray ceilings, indirect lighting as well as wall sconces and drop lights; guest suite bedroom and bathroom, the bath was designed with a walk in shower, floating vanities, pin hanging vanity lights,
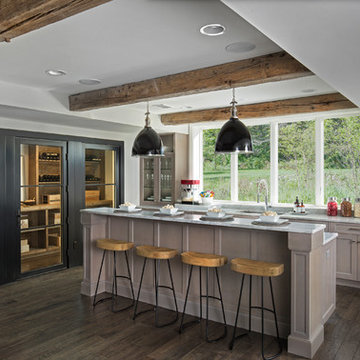
La Marco Homes installed a beautiful walkout living area with stone fireplace as well as a stylish oak-beamed bar and wine room in this Bloomfield basement.
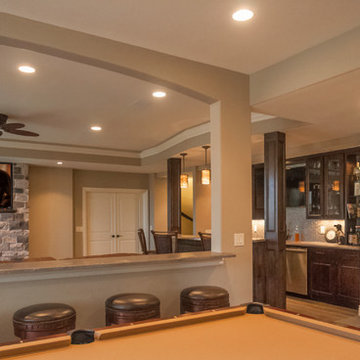
Fireplace, wine cellar and wet bar. Photo: Andrew J Hathaway (Brothers Construction)
Immagine di una grande taverna classica con sbocco, pareti beige, pavimento in gres porcellanato, camino classico e cornice del camino in pietra
Immagine di una grande taverna classica con sbocco, pareti beige, pavimento in gres porcellanato, camino classico e cornice del camino in pietra
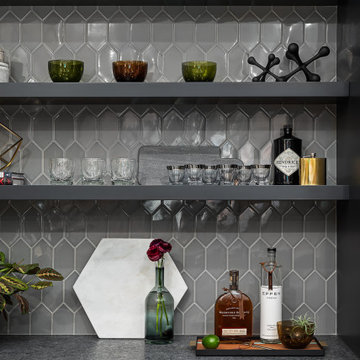
Basement Remodel with multiple areas for work, play and relaxation.
Ispirazione per una grande taverna tradizionale interrata con pareti grigie, pavimento in vinile, camino classico, cornice del camino in pietra e pavimento marrone
Ispirazione per una grande taverna tradizionale interrata con pareti grigie, pavimento in vinile, camino classico, cornice del camino in pietra e pavimento marrone
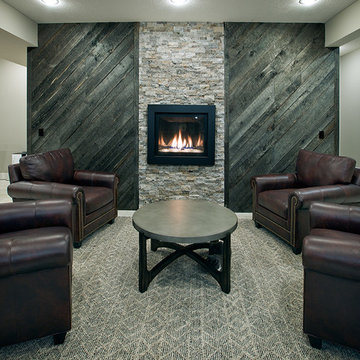
Immagine di una grande taverna tradizionale con sbocco, pareti grigie, moquette, camino classico, cornice del camino in pietra e pavimento multicolore
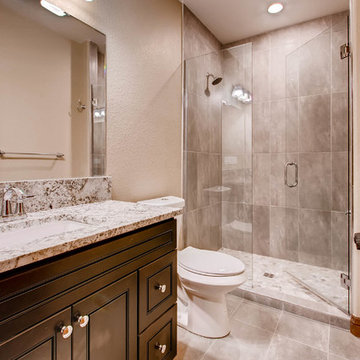
This basement space offers custom rock walls and handcrafted wood finished. Both entertainment and living space, this basement is a great mix of contemporary and rustic style.
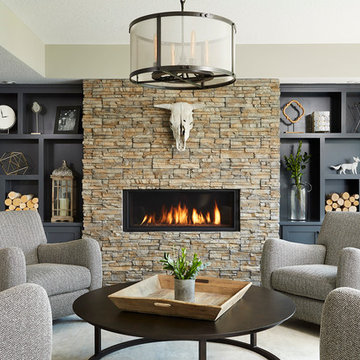
Newly finished basement lounge: 297sf. Fireplace: Marquis Collection Infinite 42" with Reflective Lining, Fireplace Stone: Eldorado Nantucket Stacked Stone, Custom Cabinets and Shelves painted Sherwin Williams Iron Ore SW7069, Flooring: LVT Plank, Coretec Plus-Hudson Valley Oak 7", Custom Area Rug: Fabrica - Angelico, color - Honesty, Lounge Walls: Sherwin Williams Mindful Gray SW7016, Chairs: Client provided, Coffee Table: Restoration hardware - Mercer Table, Chandelier: Restoration Hardware - Riveted Mesh Pendant. Alyssa Lee Photography
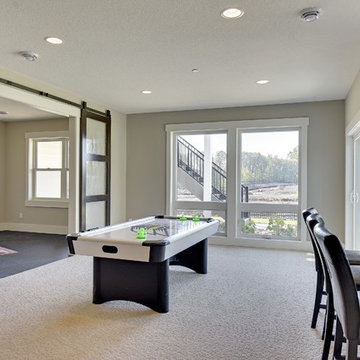
Spacecrafting
Ispirazione per una grande taverna classica con sbocco, pareti grigie, moquette, camino classico, cornice del camino in pietra e pavimento grigio
Ispirazione per una grande taverna classica con sbocco, pareti grigie, moquette, camino classico, cornice del camino in pietra e pavimento grigio
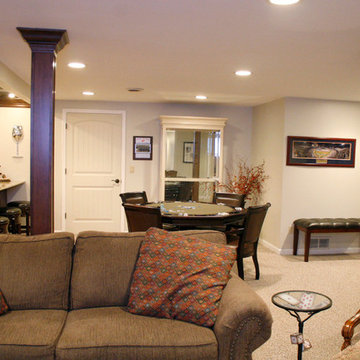
Kayla Kopke
Immagine di un'ampia taverna design interrata con pareti beige, moquette, camino classico e cornice del camino in pietra
Immagine di un'ampia taverna design interrata con pareti beige, moquette, camino classico e cornice del camino in pietra
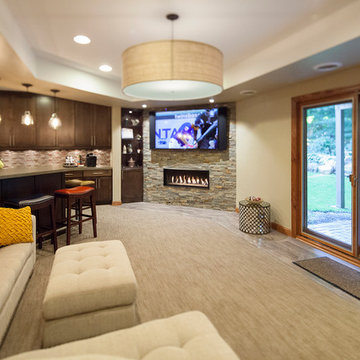
Marnie Swenson, MJFotography, Inc.
Foto di una grande taverna contemporanea con sbocco, pareti beige, moquette, cornice del camino in pietra e camino lineare Ribbon
Foto di una grande taverna contemporanea con sbocco, pareti beige, moquette, cornice del camino in pietra e camino lineare Ribbon
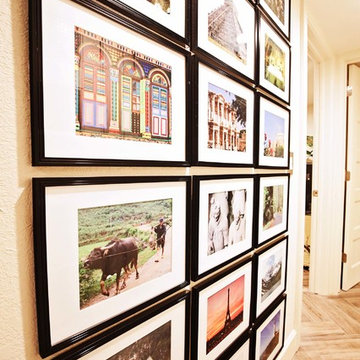
Stamos Fine Art Phtography
Foto di una taverna etnica di medie dimensioni con sbocco, pareti bianche, pavimento in gres porcellanato, camino classico, cornice del camino in pietra e pavimento marrone
Foto di una taverna etnica di medie dimensioni con sbocco, pareti bianche, pavimento in gres porcellanato, camino classico, cornice del camino in pietra e pavimento marrone
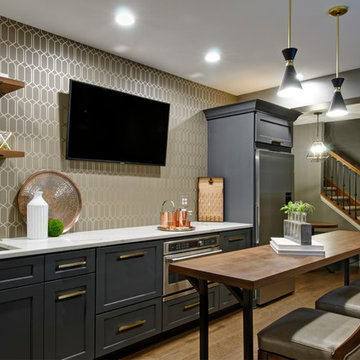
Basement Concept - Bar, home gym, electric fireplace, open shelving, reading nook in Westerville
Esempio di una grande taverna tradizionale interrata con pavimento in legno massello medio, pareti grigie, camino classico, cornice del camino in pietra e pavimento marrone
Esempio di una grande taverna tradizionale interrata con pavimento in legno massello medio, pareti grigie, camino classico, cornice del camino in pietra e pavimento marrone
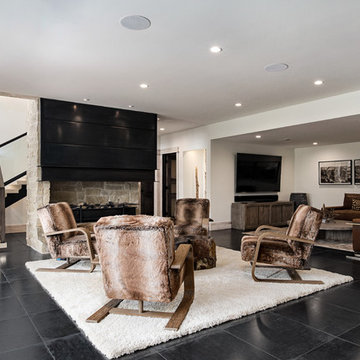
Samantha Ward - Picture KC
Immagine di una taverna minimalista di medie dimensioni con sbocco, pareti bianche, cornice del camino in pietra e pavimento nero
Immagine di una taverna minimalista di medie dimensioni con sbocco, pareti bianche, cornice del camino in pietra e pavimento nero
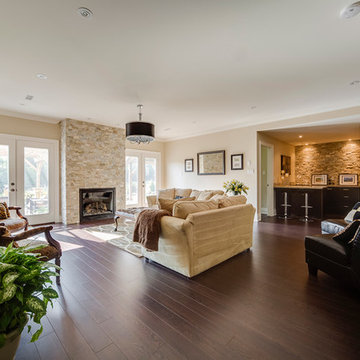
Alair Homes is committed to quality throughout every stage of the building process and in every detail of your new custom home or home renovation. We guarantee superior work because we perform quality assurance checks at every stage of the building process. Before anything is covered up – even before city building inspectors come to your home – we critically examine our work to ensure that it lives up to our extraordinarily high standards.
We are proud of our extraordinary high building standards as well as our renowned customer service. Every Alair Homes custom home comes with a two year national home warranty as well as an Alair Homes guarantee and includes complimentary 3, 6 and 12 month inspections after completion.
During our proprietary construction process every detail is accessible to Alair Homes clients online 24 hours a day to view project details, schedules, sub trade quotes, pricing in order to give Alair Homes clients 100% control over every single item regardless how small.
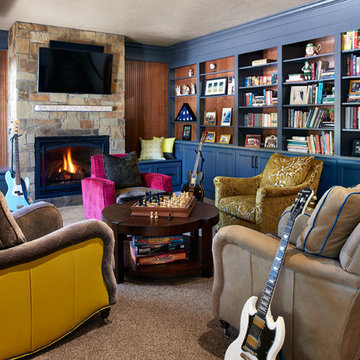
We moved the fireplace in this lower level activity center, then added bold cabinetry and even bolder custom furniture!!
Photo:Ron Ruscio
Idee per un'ampia taverna chic con sbocco, moquette, camino classico, cornice del camino in pietra e pareti grigie
Idee per un'ampia taverna chic con sbocco, moquette, camino classico, cornice del camino in pietra e pareti grigie
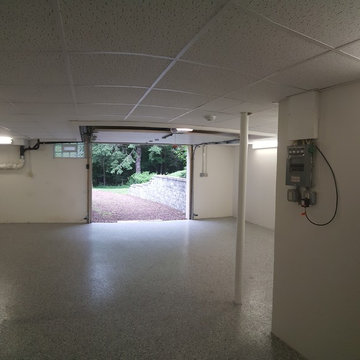
Immagine di una grande taverna minimalista con sbocco, pareti bianche, pavimento in cemento, camino classico e cornice del camino in pietra
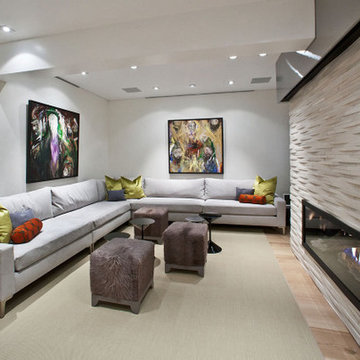
Pettit Photography
Immagine di una taverna design interrata di medie dimensioni con pareti bianche, parquet chiaro, cornice del camino in pietra, camino lineare Ribbon e pavimento beige
Immagine di una taverna design interrata di medie dimensioni con pareti bianche, parquet chiaro, cornice del camino in pietra, camino lineare Ribbon e pavimento beige
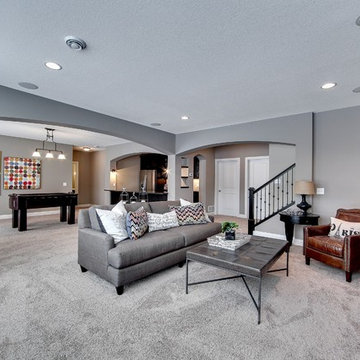
Open plan basement with architectural archways. Stone fireplace and sitting space.
Photography by Spacecrafting
Ispirazione per una grande taverna tradizionale con sbocco, pareti grigie, moquette, camino classico e cornice del camino in pietra
Ispirazione per una grande taverna tradizionale con sbocco, pareti grigie, moquette, camino classico e cornice del camino in pietra
4.190 Foto di taverne con cornice del camino in pietra
7