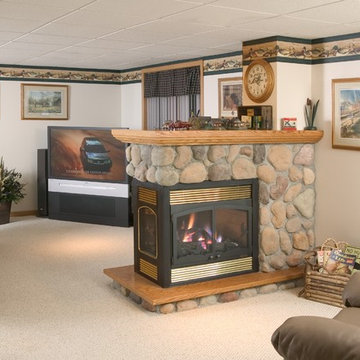74 Foto di taverne eclettiche con cornice del camino in pietra
Filtra anche per:
Budget
Ordina per:Popolari oggi
1 - 20 di 74 foto
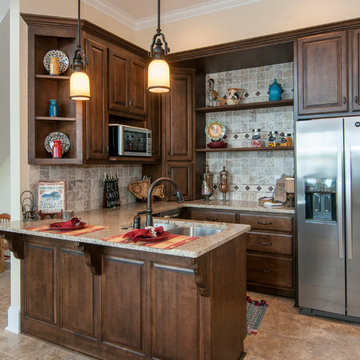
This Mountain home design was re-envisioned for a lakefront location. A series of bay windows on the rear of the home maximizes views from every room. Elegant living spaces continue on the lower level, where a sizable rec room enjoys abundant windows, a fireplace, wet bar, and wine cellar tucked away by the stairs. Three large bedrooms, two with patio access, and three full bathrooms provide space for guests or family.
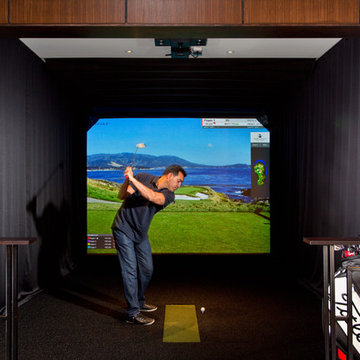
The golf simulator with a turf floor, projector and full-size screen lets anyone perfect their swing, even on a rainy day.
Scott Bergmann Photography
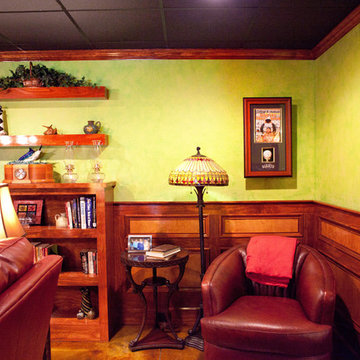
Free Bird Photography
Esempio di una grande taverna bohémian con pareti verdi, parquet scuro, camino classico e cornice del camino in pietra
Esempio di una grande taverna bohémian con pareti verdi, parquet scuro, camino classico e cornice del camino in pietra
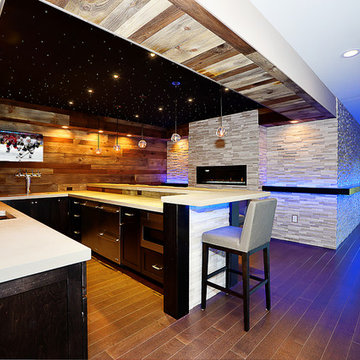
This basement was built to entertain and impress. Every inch of this space was thoughtfully crafted to create an experience. Whether you are sitting at the bar watching the game, selecting your favorite wine, or getting cozy in a theater seat, there is something for everyone to enjoy.
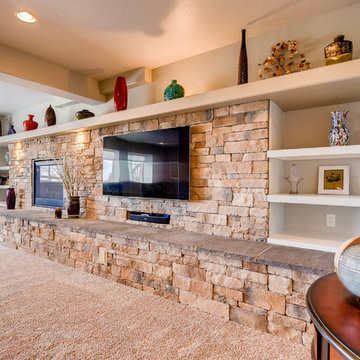
This southwestern style space is the perfect additional square footage to any home. With an entertainment-focused living room that features a custom rock wall and built in shelving and a functional wet bar, this basement is ready to host your guests.
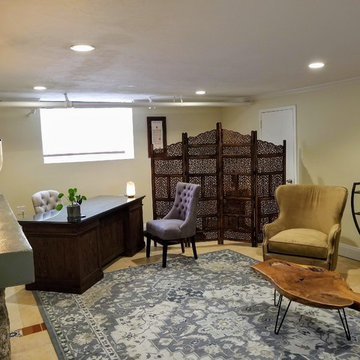
Creating a home based office by converting the basement into an eclectic layout for seeing clients and guests. Photo by True Identity Concepts
Esempio di una taverna bohémian seminterrata di medie dimensioni con pareti gialle, pavimento con piastrelle in ceramica, camino classico, cornice del camino in pietra e pavimento giallo
Esempio di una taverna bohémian seminterrata di medie dimensioni con pareti gialle, pavimento con piastrelle in ceramica, camino classico, cornice del camino in pietra e pavimento giallo
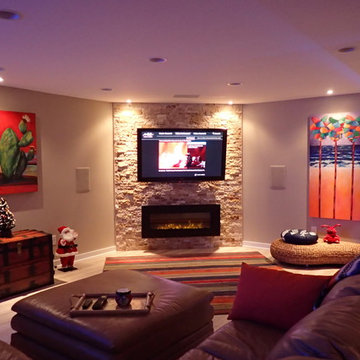
Idee per una grande taverna eclettica con sbocco, pareti beige, pavimento in laminato, camino sospeso, cornice del camino in pietra e pavimento beige
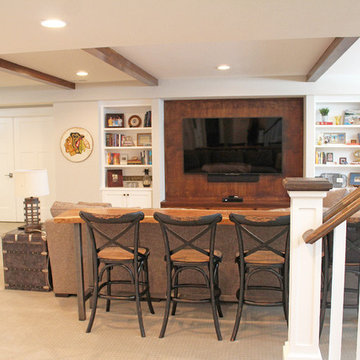
Space behind your sectional couch leaves opportunity for a counter/bar set up that's perfect for the big game!
Meyer Design
Idee per una grande taverna eclettica seminterrata con moquette, camino ad angolo, cornice del camino in pietra, pavimento beige e pareti grigie
Idee per una grande taverna eclettica seminterrata con moquette, camino ad angolo, cornice del camino in pietra, pavimento beige e pareti grigie

Ispirazione per una grande taverna bohémian interrata con home theatre, pareti grigie, parquet chiaro, camino classico, cornice del camino in pietra, soffitto in carta da parati e carta da parati
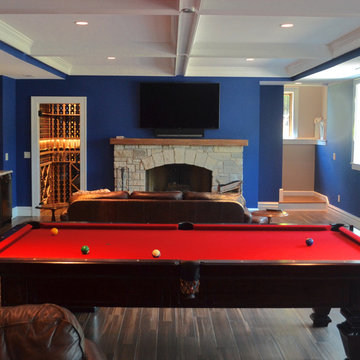
Chris Marshall
Foto di una grande taverna eclettica con sbocco, camino classico, cornice del camino in pietra, pareti blu, parquet scuro e pavimento marrone
Foto di una grande taverna eclettica con sbocco, camino classico, cornice del camino in pietra, pareti blu, parquet scuro e pavimento marrone
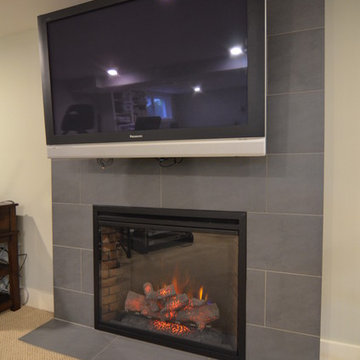
Photographs by Michael Roloff
Ispirazione per una grande taverna eclettica con pareti grigie e cornice del camino in pietra
Ispirazione per una grande taverna eclettica con pareti grigie e cornice del camino in pietra
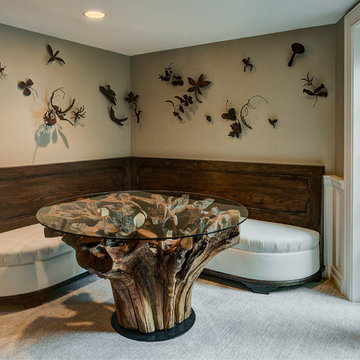
Dennis Jordan
Immagine di un'ampia taverna eclettica con moquette, camino classico, cornice del camino in pietra e pareti beige
Immagine di un'ampia taverna eclettica con moquette, camino classico, cornice del camino in pietra e pareti beige
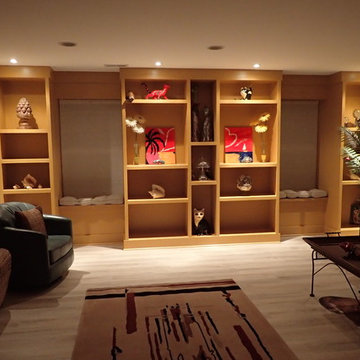
Immagine di una grande taverna bohémian con sbocco, pareti beige, pavimento in laminato, camino sospeso, cornice del camino in pietra e pavimento beige
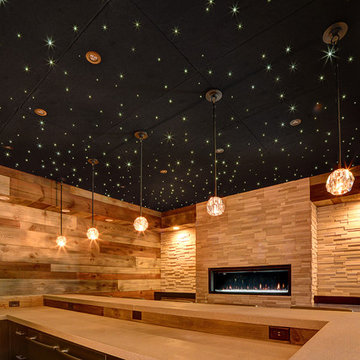
This basement was built to entertain and impress. Every inch of this space was thoughtfully crafted to create an experience. Whether you are sitting at the bar watching the game, selecting your favorite wine, or getting cozy in a theater seat, there is something for everyone to enjoy.
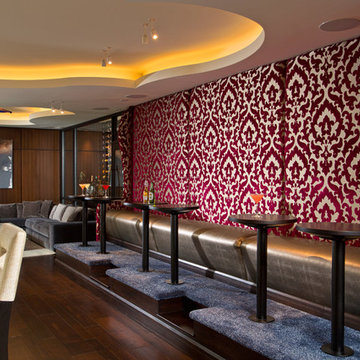
Gorgeous velvet damask wall fabric acts as a backdrop for the the banquette area and provides additional seating for the bar.
Scott Bergmann Photography
Painting by Zachary Lobdell
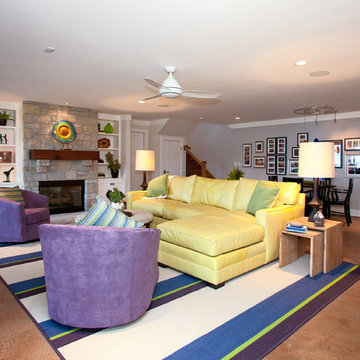
photo credit: Jerry Voloski
Immagine di una grande taverna eclettica interrata con pareti grigie, moquette, camino classico, cornice del camino in pietra e pavimento marrone
Immagine di una grande taverna eclettica interrata con pareti grigie, moquette, camino classico, cornice del camino in pietra e pavimento marrone
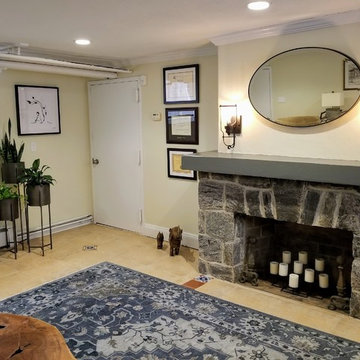
Creating a home based office by converting the basement into an eclectic layout for seeing clients and guests. Photo by True Identity Concepts
Ispirazione per una taverna eclettica seminterrata di medie dimensioni con pareti gialle, pavimento con piastrelle in ceramica, camino classico, cornice del camino in pietra e pavimento giallo
Ispirazione per una taverna eclettica seminterrata di medie dimensioni con pareti gialle, pavimento con piastrelle in ceramica, camino classico, cornice del camino in pietra e pavimento giallo
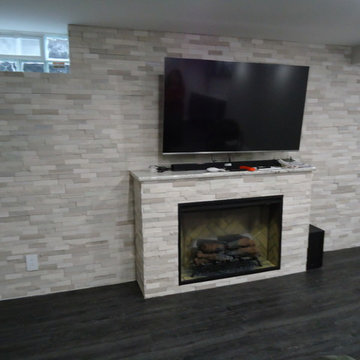
Remodeled light and airy basement, complete with wall of stone, fireplace, bar, and more! Classic black, white, and gray tones throughout.
Foto di una grande taverna eclettica interrata con pareti grigie, pavimento in legno massello medio, camino classico, cornice del camino in pietra e pavimento grigio
Foto di una grande taverna eclettica interrata con pareti grigie, pavimento in legno massello medio, camino classico, cornice del camino in pietra e pavimento grigio
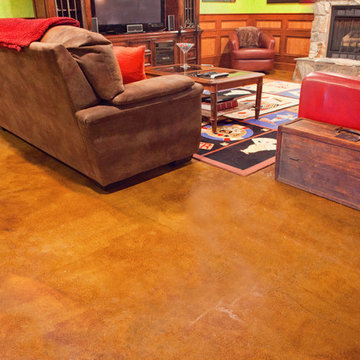
Free Bird Photography
Foto di una grande taverna eclettica con pareti verdi, parquet scuro, camino classico e cornice del camino in pietra
Foto di una grande taverna eclettica con pareti verdi, parquet scuro, camino classico e cornice del camino in pietra
74 Foto di taverne eclettiche con cornice del camino in pietra
1
