94 Foto di taverne arancioni con cornice del camino in pietra
Filtra anche per:
Budget
Ordina per:Popolari oggi
1 - 20 di 94 foto
1 di 3

Traditional basement remodel of media room with bar area
Custom Design & Construction
Immagine di una grande taverna chic seminterrata con pareti beige, parquet scuro, camino classico, cornice del camino in pietra e pavimento marrone
Immagine di una grande taverna chic seminterrata con pareti beige, parquet scuro, camino classico, cornice del camino in pietra e pavimento marrone
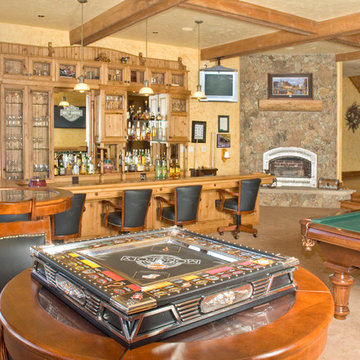
Immagine di una grande taverna stile rurale seminterrata con pareti gialle, moquette, camino classico e cornice del camino in pietra

For this job, we finished an completely unfinished basement space to include a theatre room with 120" screen wall & rough-in for a future bar, barn door detail to the family living area with stacked stone 50" modern gas fireplace, a home-office, a bedroom and a full basement bathroom.
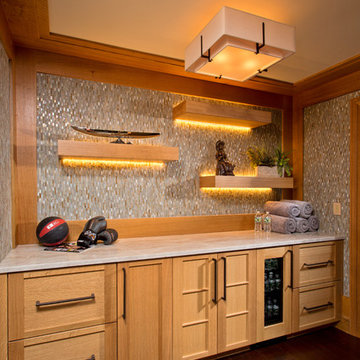
The entrance to the gym reveals custom cabinetry and a beverage cooler. Hanging, illuminated shelves display memorabilia and truly shine with a backdrop of matchstick mosaic tile.
Scott Bergmann Photography

Foto di una grande taverna stile rurale interrata con cornice del camino in pietra, pareti beige e camino classico
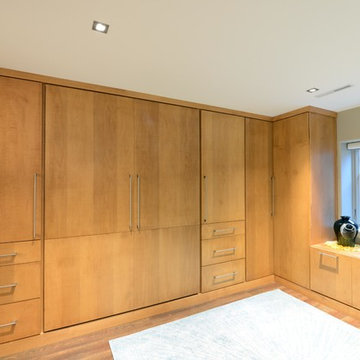
Robb Siverson Photography
Esempio di una piccola taverna moderna seminterrata con pareti beige, pavimento in legno massello medio, camino classico, cornice del camino in pietra e pavimento beige
Esempio di una piccola taverna moderna seminterrata con pareti beige, pavimento in legno massello medio, camino classico, cornice del camino in pietra e pavimento beige

Andrew James Hathaway (Brothers Construction)
Esempio di una grande taverna chic seminterrata con pareti beige, moquette, camino classico e cornice del camino in pietra
Esempio di una grande taverna chic seminterrata con pareti beige, moquette, camino classico e cornice del camino in pietra
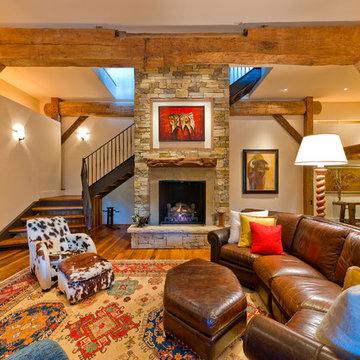
Idee per una taverna chic interrata con cornice del camino in pietra, camino classico, pavimento in legno massello medio, pareti beige e pavimento arancione
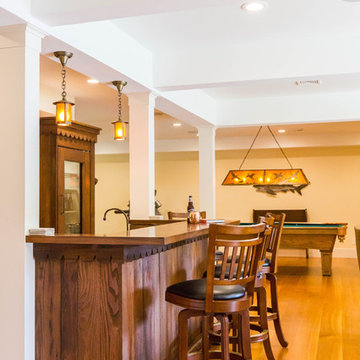
Expansive entertainment spaces! The lower level of the home is nothing short of a resort! A custom bar (some of which is from the original home), meets all entertaining needs; a glass front fridge, copper sink, plenty of work space, granite counter tops, a mirrored back bar reflecting the river views! Comfortable seating warmed by a wood stove, a pool table and gym! The media room is just down the hall.
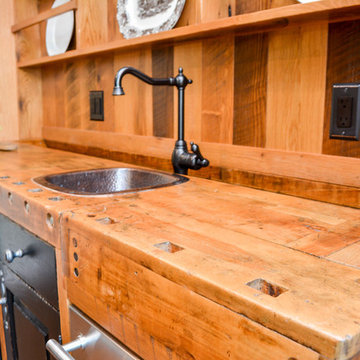
Immagine di una taverna rustica di medie dimensioni con sbocco, pareti beige, pavimento con piastrelle in ceramica, camino classico, cornice del camino in pietra e pavimento marrone
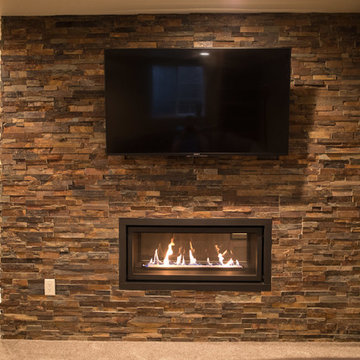
This is the front side of that stack-stone two-sided fireplace.
Ispirazione per una taverna design interrata con pareti beige, moquette, camino bifacciale, cornice del camino in pietra e pavimento bianco
Ispirazione per una taverna design interrata con pareti beige, moquette, camino bifacciale, cornice del camino in pietra e pavimento bianco
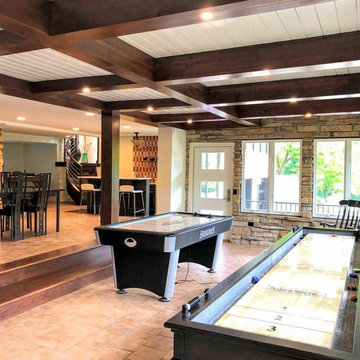
Contemporary basement with a stone wall from floor to ceiling. Coffered ceiling with stained wood beams and shiplap.
Architect: Meyer Design
Photos: 716 Media

Foto di una taverna contemporanea seminterrata con pareti beige, pavimento in legno massello medio, camino classico, cornice del camino in pietra e pavimento marrone

Foto di una taverna mediterranea di medie dimensioni con sbocco, pareti beige, pavimento in travertino, camino classico e cornice del camino in pietra

Foto di una taverna tradizionale seminterrata con pareti grigie, parquet scuro, camino classico e cornice del camino in pietra

Project by Wiles Design Group. Their Cedar Rapids-based design studio serves the entire Midwest, including Iowa City, Dubuque, Davenport, and Waterloo, as well as North Missouri and St. Louis.
For more about Wiles Design Group, see here: https://wilesdesigngroup.com/
To learn more about this project, see here: https://wilesdesigngroup.com/inviting-and-modern-basement
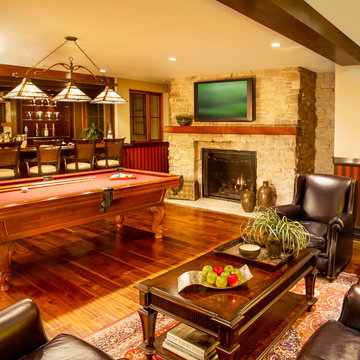
Photo Credit: Nicole Leone
Foto di una taverna mediterranea interrata con pareti beige, pavimento in legno massello medio, camino classico, cornice del camino in pietra e pavimento marrone
Foto di una taverna mediterranea interrata con pareti beige, pavimento in legno massello medio, camino classico, cornice del camino in pietra e pavimento marrone
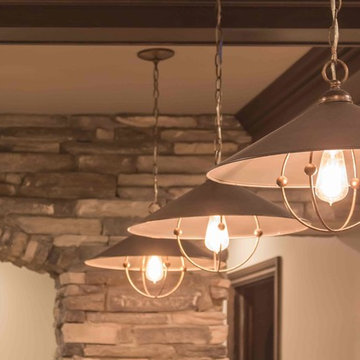
Ispirazione per una grande taverna rustica interrata con pareti beige, pavimento con piastrelle in ceramica, camino classico, cornice del camino in pietra e pavimento grigio
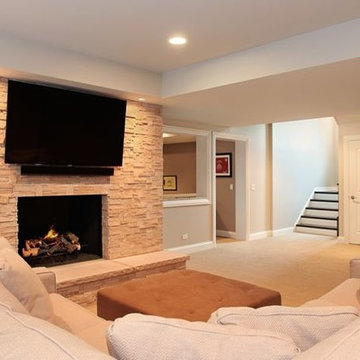
Stone fireplace with a TV mounted over the fireplace
Idee per una grande taverna classica interrata con pareti beige, moquette, camino classico e cornice del camino in pietra
Idee per una grande taverna classica interrata con pareti beige, moquette, camino classico e cornice del camino in pietra
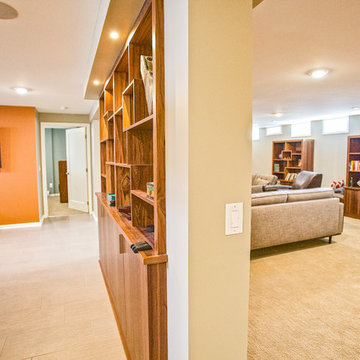
Built in 1951, this sprawling ranch style home has plenty of room for a large family, but the basement was vintage 50’s, with dark wood paneling and poor lighting. One redeeming feature was a curved bar, with multi-colored glass block lighting in the foot rest, wood paneling surround, and a red-orange laminate top. If one thing was to be saved, this was it.
Castle designed an open family, media & game room with a dining area near the vintage bar and an additional bedroom. Mid-century modern cabinetry was custom made to provide an open partition between the family and game rooms, as well as needed storage and display for family photos and mementos.
The enclosed, dark stairwell was opened to the new family space and a custom steel & cable railing system was installed. Lots of new lighting brings a bright, welcoming feel to the space. Now, the entire family can share and enjoy a part of the house that was previously uninviting and underused.
Come see this remodel during the 2018 Castle Home Tour, September 29-30, 2018!
94 Foto di taverne arancioni con cornice del camino in pietra
1