29 Foto di taverne turchesi con cornice del camino in pietra
Filtra anche per:
Budget
Ordina per:Popolari oggi
1 - 20 di 29 foto
1 di 3

Immagine di una taverna design di medie dimensioni con sbocco, pareti bianche, moquette, camino classico, cornice del camino in pietra e pavimento beige

Traditional basement remodel of media room with bar area
Custom Design & Construction
Immagine di una grande taverna chic seminterrata con pareti beige, parquet scuro, camino classico, cornice del camino in pietra e pavimento marrone
Immagine di una grande taverna chic seminterrata con pareti beige, parquet scuro, camino classico, cornice del camino in pietra e pavimento marrone
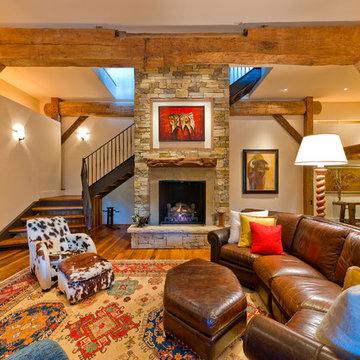
Idee per una taverna chic interrata con cornice del camino in pietra, camino classico, pavimento in legno massello medio, pareti beige e pavimento arancione
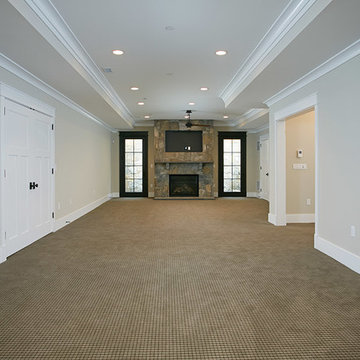
Peter Evans Photography
Esempio di una grande taverna american style con sbocco, pareti beige, moquette, camino classico e cornice del camino in pietra
Esempio di una grande taverna american style con sbocco, pareti beige, moquette, camino classico e cornice del camino in pietra
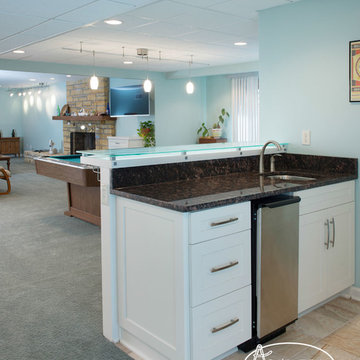
Matt Kocourek
Immagine di una grande taverna contemporanea con sbocco, moquette, camino classico, cornice del camino in pietra e pareti blu
Immagine di una grande taverna contemporanea con sbocco, moquette, camino classico, cornice del camino in pietra e pareti blu

Here's one of our most recent projects that was completed in 2011. This client had just finished a major remodel of their house in 2008 and were about to enjoy Christmas in their new home. At the time, Seattle was buried under several inches of snow (a rarity for us) and the entire region was paralyzed for a few days waiting for the thaw. Our client decided to take advantage of this opportunity and was in his driveway sledding when a neighbor rushed down the drive yelling that his house was on fire. Unfortunately, the house was already engulfed in flames. Equally unfortunate was the snowstorm and the delay it caused the fire department getting to the site. By the time they arrived, the house and contents were a total loss of more than $2.2 million.
Our role in the reconstruction of this home was two-fold. The first year of our involvement was spent working with a team of forensic contractors gutting the house, cleansing it of all particulate matter, and then helping our client negotiate his insurance settlement. Once we got over these hurdles, the design work and reconstruction started. Maintaining the existing shell, we reworked the interior room arrangement to create classic great room house with a contemporary twist. Both levels of the home were opened up to take advantage of the waterfront views and flood the interiors with natural light. On the lower level, rearrangement of the walls resulted in a tripling of the size of the family room while creating an additional sitting/game room. The upper level was arranged with living spaces bookended by the Master Bedroom at one end the kitchen at the other. The open Great Room and wrap around deck create a relaxed and sophisticated living and entertainment space that is accentuated by a high level of trim and tile detail on the interior and by custom metal railings and light fixtures on the exterior.

Foto di una taverna classica interrata di medie dimensioni con pareti verdi, cornice del camino in pietra, pavimento in cemento e camino lineare Ribbon
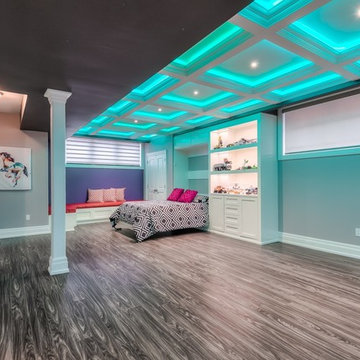
Photo via Anthony Rego
Staged by Staging2Sell your Home Inc.
Foto di un'ampia taverna classica interrata con pareti grigie, pavimento in laminato, camino classico e cornice del camino in pietra
Foto di un'ampia taverna classica interrata con pareti grigie, pavimento in laminato, camino classico e cornice del camino in pietra
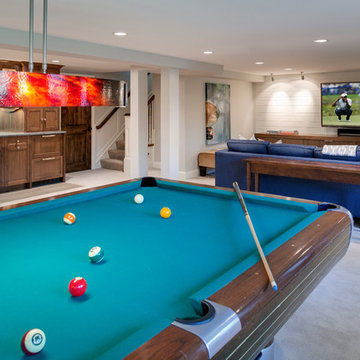
Jenny Terrell; SpaceCrafting Photography
Esempio di una taverna tradizionale seminterrata con pareti grigie, moquette, camino classico e cornice del camino in pietra
Esempio di una taverna tradizionale seminterrata con pareti grigie, moquette, camino classico e cornice del camino in pietra
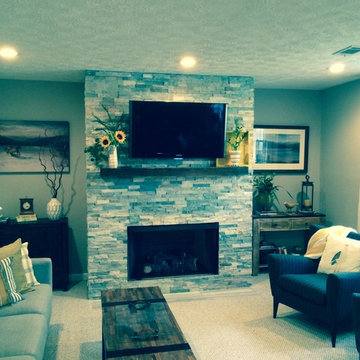
Transitional Basement
Foto di una grande taverna chic seminterrata con pareti grigie, moquette, camino classico e cornice del camino in pietra
Foto di una grande taverna chic seminterrata con pareti grigie, moquette, camino classico e cornice del camino in pietra
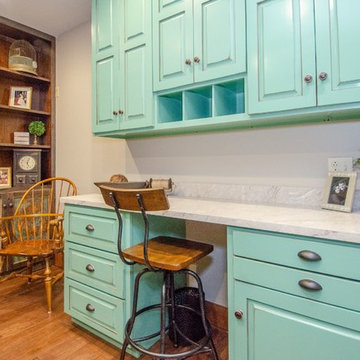
This room was designed by Patti Johnson and serves a dual function of a craft room and a guest room. The wall to the left has a murphy bed and the island is on casters which can be moved against a wall too allow for the murphy bed to open.
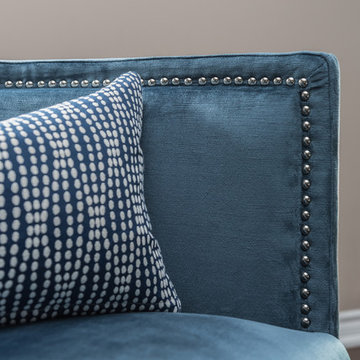
Velvet club chair close up.
Photography: Stephanie Brown Photography
Idee per un'ampia taverna contemporanea con sbocco, pareti grigie, pavimento in legno massello medio, camino classico, cornice del camino in pietra e pavimento marrone
Idee per un'ampia taverna contemporanea con sbocco, pareti grigie, pavimento in legno massello medio, camino classico, cornice del camino in pietra e pavimento marrone
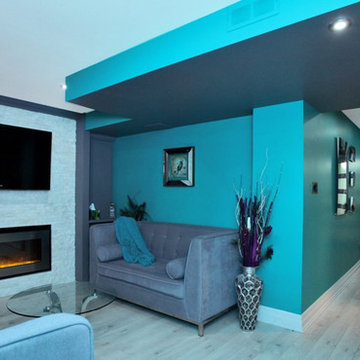
Storage room in basement
Ispirazione per una taverna tradizionale seminterrata con pareti multicolore, pavimento in laminato, camino classico, cornice del camino in pietra e pavimento grigio
Ispirazione per una taverna tradizionale seminterrata con pareti multicolore, pavimento in laminato, camino classico, cornice del camino in pietra e pavimento grigio
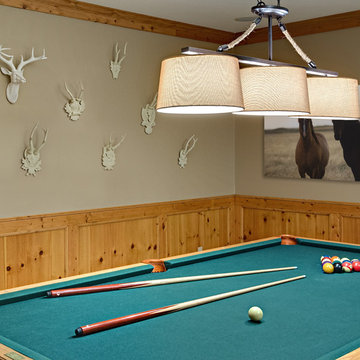
Mark Ehlen of Ehlen Creative Communications, LLC
Idee per una taverna country con sbocco, pareti beige, moquette, camino classico e cornice del camino in pietra
Idee per una taverna country con sbocco, pareti beige, moquette, camino classico e cornice del camino in pietra
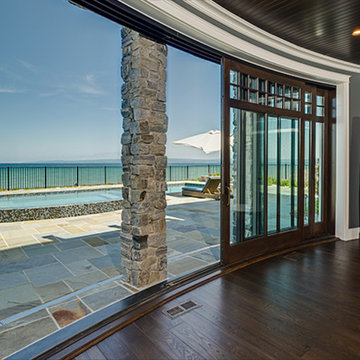
Immagine di una grande taverna chic con sbocco, pareti blu, parquet scuro, camino classico, cornice del camino in pietra e pavimento marrone
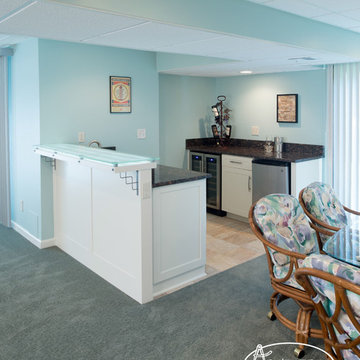
Matt Kocourek
Idee per una grande taverna contemporanea con sbocco, moquette, camino classico e cornice del camino in pietra
Idee per una grande taverna contemporanea con sbocco, moquette, camino classico e cornice del camino in pietra
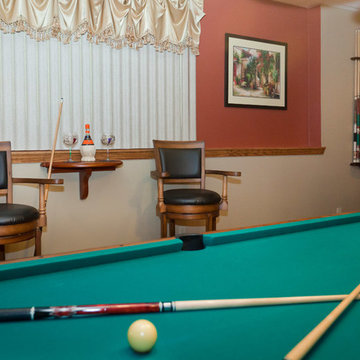
Lena Teveris
Immagine di una grande taverna american style con sbocco, pareti multicolore, pavimento in vinile, camino classico e cornice del camino in pietra
Immagine di una grande taverna american style con sbocco, pareti multicolore, pavimento in vinile, camino classico e cornice del camino in pietra
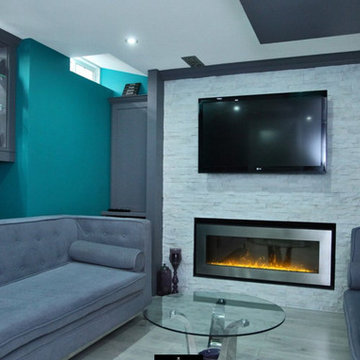
Storage room in basement
Immagine di una taverna tradizionale seminterrata con pareti multicolore, pavimento in laminato, camino classico, cornice del camino in pietra e pavimento grigio
Immagine di una taverna tradizionale seminterrata con pareti multicolore, pavimento in laminato, camino classico, cornice del camino in pietra e pavimento grigio
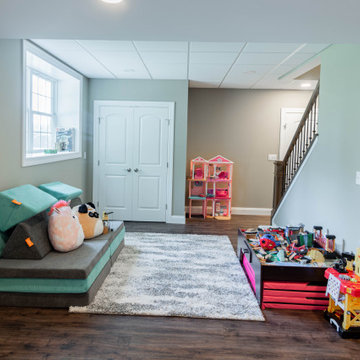
Immagine di una taverna chic di medie dimensioni con sbocco, pareti beige, pavimento in vinile, camino classico, cornice del camino in pietra e pavimento marrone
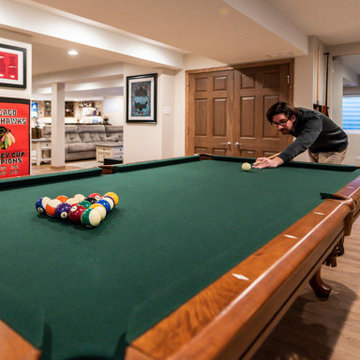
Immagine di una grande taverna classica interrata con sala giochi, pareti beige, pavimento in legno massello medio, camino classico, cornice del camino in pietra e pavimento marrone
29 Foto di taverne turchesi con cornice del camino in pietra
1