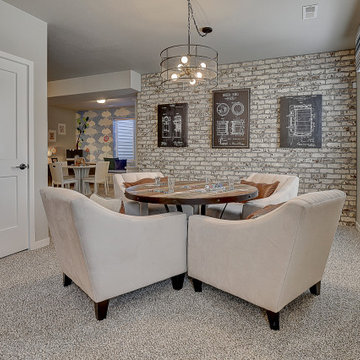650 Foto di taverne con carta da parati e pannellatura
Filtra anche per:
Budget
Ordina per:Popolari oggi
141 - 160 di 650 foto
1 di 3

Ispirazione per una piccola taverna contemporanea interrata con home theatre, pareti multicolore, parquet scuro, nessun camino, pavimento marrone, travi a vista e carta da parati
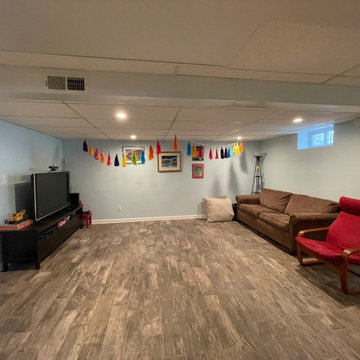
Full Basement Built at Morristown area. Simple finished basement, with children's corner.
Foto di una piccola taverna boho chic con sala giochi, pavimento con piastrelle in ceramica e pannellatura
Foto di una piccola taverna boho chic con sala giochi, pavimento con piastrelle in ceramica e pannellatura
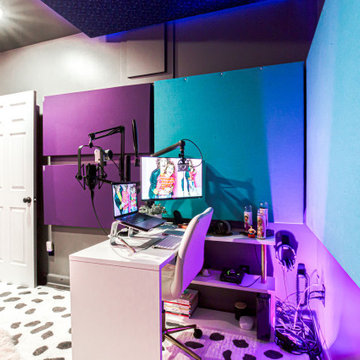
Immagine di una grande taverna eclettica con sbocco, sala giochi, pareti grigie, pavimento in vinile, pavimento grigio e carta da parati
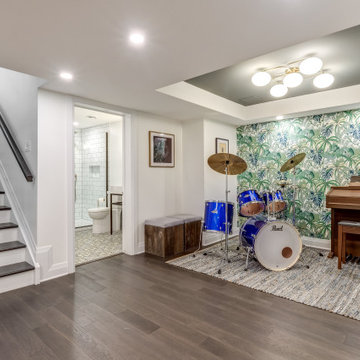
There is no shortage of character and charm in this basement! Incorporating colour and pattern within this space was important in creating an appealing atmosphere for this family. The mid tone hardwood floor and complementary ceiling paint detail act as grounding elements. The lighter wall colour is the perfect subtle backdrop to the tropical inspired wall paper in this music space.

Esempio di una grande taverna moderna seminterrata con home theatre, pareti nere, pavimento in vinile, camino classico, cornice del camino in metallo, soffitto ribassato e pannellatura
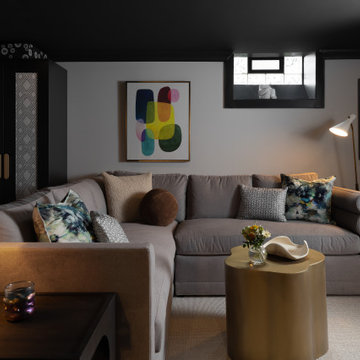
Foto di una piccola taverna contemporanea interrata con angolo bar, pareti nere, pavimento in vinile, camino classico, cornice del camino in pietra, pavimento marrone e carta da parati
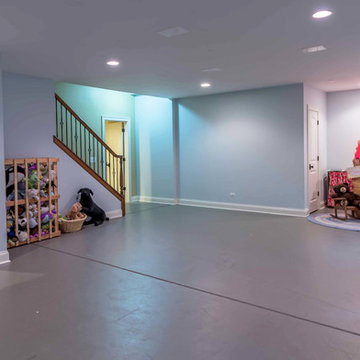
This large, light blue colored basement is complete with an exercise area, game storage, and a ton of space for indoor activities. It also has under the stair storage perfect for a cozy reading nook. The painted concrete floor makes this space perfect for riding bikes, and playing some indoor basketball.
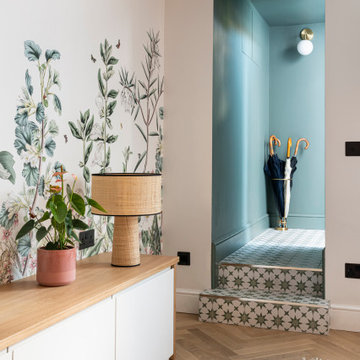
A foliage wallpaper was chosen to add a bit of fun to the playroom media room. The uninteresting small hallway was painted in a dark green shade by Little Greene paint company.

The basement bar area includes eye catching metal elements to reflect light around the neutral colored room. New new brass plumbing fixtures collaborate with the other metallic elements in the room. The polished quartzite slab provides visual movement in lieu of the dynamic wallpaper used on the feature wall and also carried into the media room ceiling. Moving into the media room we included custom ebony veneered wall and ceiling millwork, as well as luxe custom furnishings. New architectural surround speakers are hidden inside the walls. The new gym was designed and created for the clients son to train for his varsity team. We included a new custom weight rack. Mirrored walls, a new wallpaper, linear LED lighting, and rubber flooring. The Zen inspired bathroom was designed with simplicity carrying the metals them into the special copper flooring, brass plumbing fixtures, and a frameless shower.
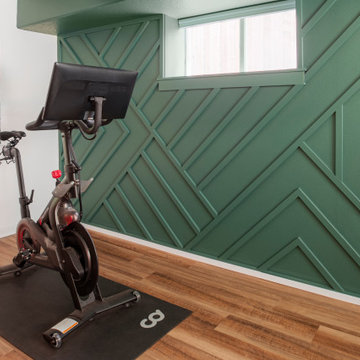
The only thing more depressing than a dark basement is a beige on beige basement in the Pacific Northwest. With the global pandemic raging on, my clients were looking to add extra livable space in their home with a home office and workout studio. Our goal was to make this space feel like you're connected to nature and fun social activities that were once a main part of our lives. We used color, naturescapes and soft textures to turn this basement from bland beige to fun, warm and inviting.
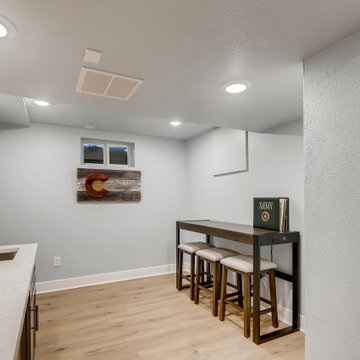
A beautiful white quartz counter top on the wet bar with a stainless steel faucet and sink tub. The cabinets under the wet bar are a matte gray with stainless steel handles. Above the wet bar are two wooden shelves stained similarly to the flooring. The floor is a light brown vinyl. The walls are a bright blue with white large trim. The wall behind the wet bar is a navy blue with large white trim. Next to the bar is a white barn door with a black metallic track and handle.
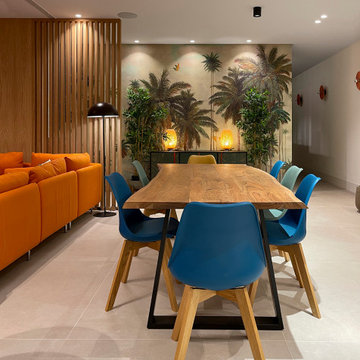
Este inmenso sótano cobró calidez forrando con madera de roble natural las paredes. De esta manera se absorve mejor el sonido de la pantalla de cine oculta en el techo. Al fondo, pusimos una cocina de apoyo para la sala de cine.
This huge basement gained warmth by lining the walls with natural oak wood. In this way, the sound of the hidden cinema screen in the ceiling is better absorbed. In the background, we put a support kitchen for the movie theater.
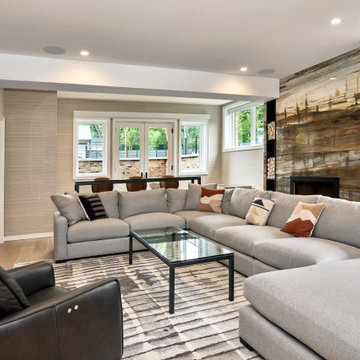
Basement living area
Foto di una grande taverna moderna con sbocco, pareti beige, parquet chiaro, camino classico, cornice del camino piastrellata e carta da parati
Foto di una grande taverna moderna con sbocco, pareti beige, parquet chiaro, camino classico, cornice del camino piastrellata e carta da parati
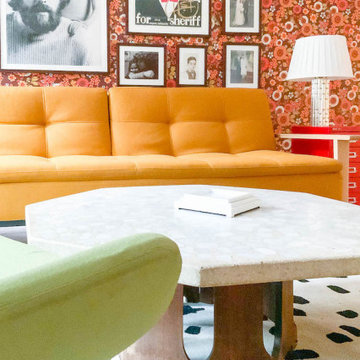
Incredible transformation of a basement family room.
Esempio di una piccola taverna moderna con sbocco, pareti multicolore, pavimento in gres porcellanato, pavimento beige e carta da parati
Esempio di una piccola taverna moderna con sbocco, pareti multicolore, pavimento in gres porcellanato, pavimento beige e carta da parati
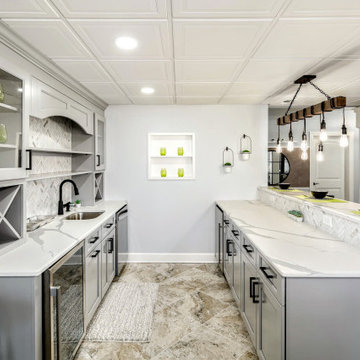
Foto di una grande taverna chic con sbocco, angolo bar, pareti grigie, pavimento in laminato, pavimento marrone e pannellatura
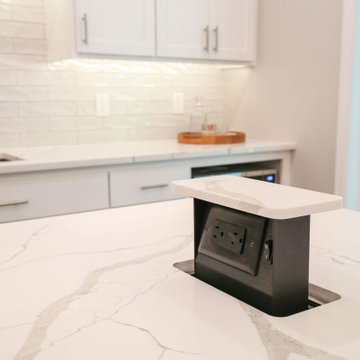
New finished basement. Includes large family room with expansive wet bar, spare bedroom/workout room, 3/4 bath, linear gas fireplace.
Foto di una grande taverna minimal con sbocco, angolo bar, pareti grigie, pavimento in vinile, camino classico, cornice del camino piastrellata, pavimento grigio, soffitto ribassato e carta da parati
Foto di una grande taverna minimal con sbocco, angolo bar, pareti grigie, pavimento in vinile, camino classico, cornice del camino piastrellata, pavimento grigio, soffitto ribassato e carta da parati
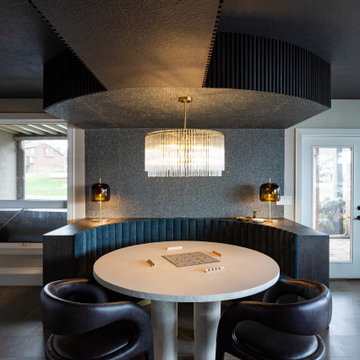
Importantly, the homeowners didn’t want their basement to function as a TV room, as they have a separate theater for movie watching. Rather, they wanted this space to facilitate conversation and provide room for games. So instead of adding a TV and a couch, we designed and built a comfortable, chic booth with shelving in a deep walnut tone. Also, to keep the booth cohesive with the rest of the house, we carried many of the same blue finishes from upstairs down to the basement. We love the lux tufted velvet on the seat and the shimmering wall treatment surrounding the booth.
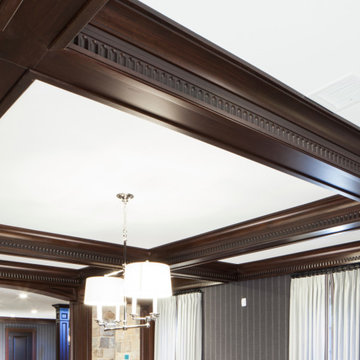
We offer a wide variety of coffered ceilings, custom made in different styles and finishes to fit any space and taste.
For more projects visit our website wlkitchenandhome.com
.
.
.
#cofferedceiling #customceiling #ceilingdesign #classicaldesign #traditionalhome #crown #finishcarpentry #finishcarpenter #exposedbeams #woodwork #carvedceiling #paneling #custombuilt #custombuilder #kitchenceiling #library #custombar #barceiling #livingroomideas #interiordesigner #newjerseydesigner #millwork #carpentry #whiteceiling #whitewoodwork #carved #carving #ornament #librarydecor #architectural_ornamentation
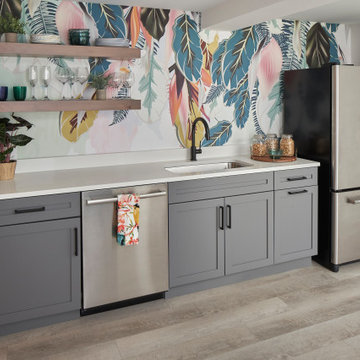
© Lassiter Photography | ReVisionCharlotte.com
Ispirazione per una taverna tradizionale di medie dimensioni con sbocco, pareti bianche, pavimento in vinile, nessun camino, pavimento grigio e carta da parati
Ispirazione per una taverna tradizionale di medie dimensioni con sbocco, pareti bianche, pavimento in vinile, nessun camino, pavimento grigio e carta da parati
650 Foto di taverne con carta da parati e pannellatura
8
