650 Foto di taverne con carta da parati e pannellatura
Filtra anche per:
Budget
Ordina per:Popolari oggi
161 - 180 di 650 foto
1 di 3
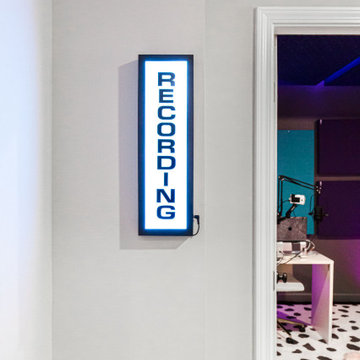
Foto di una grande taverna eclettica con sbocco, sala giochi, pareti grigie, pavimento in vinile, pavimento grigio e carta da parati
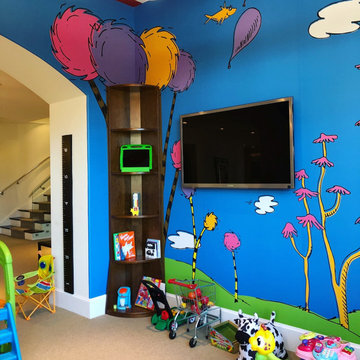
The scope was a stimulating child's area for my client's grandchildren, which was also aesthetically pleasing to other users of the basement too! We developed a story that had personal connections so that the children could also relate to the detail of the wall wrap. They love it!
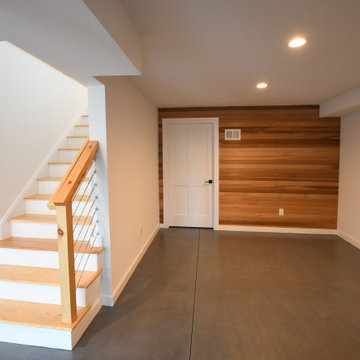
Fantastic Mid-Century Modern Ranch Home in the Catskills - Kerhonkson, Ulster County, NY. 3 Bedrooms, 3 Bathrooms, 2400 square feet on 6+ acres. Black siding, modern, open-plan interior, high contrast kitchen and bathrooms. Completely finished basement - walkout with extra bath and bedroom.
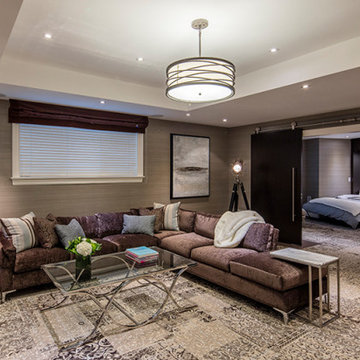
Immagine di una grande taverna minimal seminterrata con pareti multicolore, moquette, pavimento multicolore e carta da parati
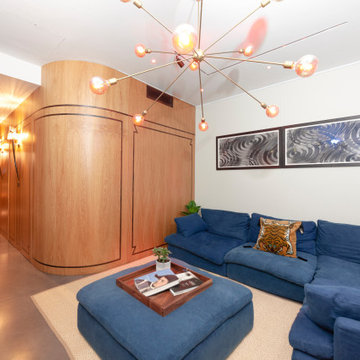
This space was originally designed as an exhibition space for art on the wall. However, approaching the finish of the buit a family had been formed and the use changed into a family room.
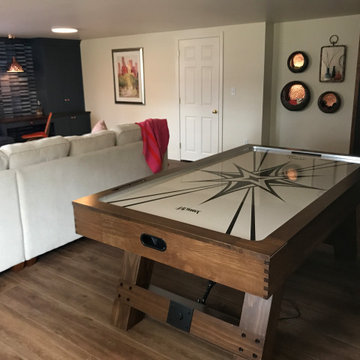
Sectional
Foto di una grande taverna chic con sbocco, sala giochi, pareti blu, pavimento in vinile, pavimento marrone e carta da parati
Foto di una grande taverna chic con sbocco, sala giochi, pareti blu, pavimento in vinile, pavimento marrone e carta da parati
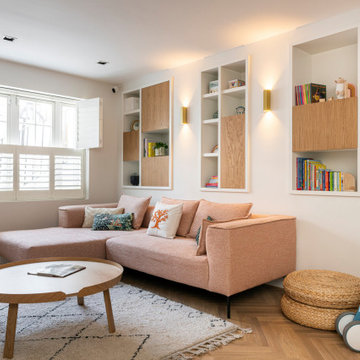
Idee per una grande taverna contemporanea seminterrata con sala giochi, pareti bianche, parquet chiaro, nessun camino, pavimento beige e carta da parati
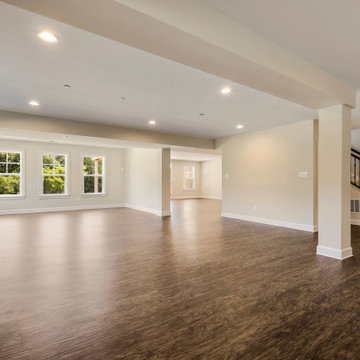
Ispirazione per un'ampia taverna country con sbocco, sala giochi, pareti beige, pavimento in laminato, nessun camino, pavimento marrone, soffitto a volta e pannellatura
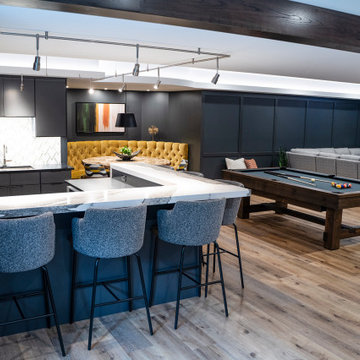
Foto di una grande taverna moderna seminterrata con angolo bar, pareti nere, pavimento in vinile, camino classico, cornice del camino in metallo e carta da parati
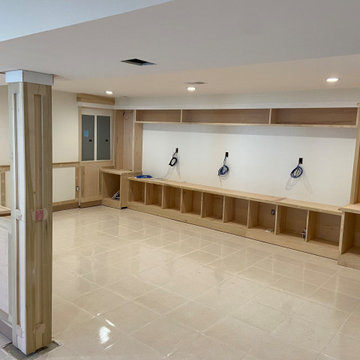
Before image.
Ispirazione per una grande taverna country con sbocco, home theatre, pareti grigie, pavimento in laminato, nessun camino, pavimento grigio e pannellatura
Ispirazione per una grande taverna country con sbocco, home theatre, pareti grigie, pavimento in laminato, nessun camino, pavimento grigio e pannellatura
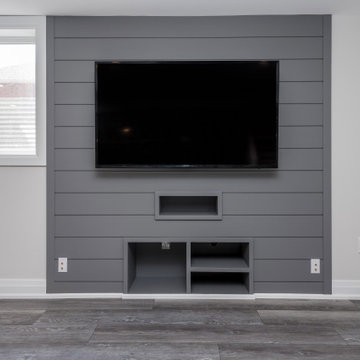
Esempio di una taverna con pareti grigie, pavimento in vinile, pavimento grigio e pannellatura
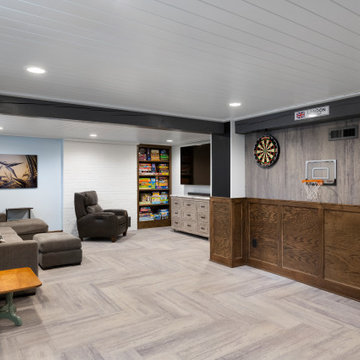
One side of the room is used for games while the other is used as the entertainment center. The old beams in the ceiling are accentuated with dark grey paint and an exposed brick wall has been painted white. Commercial grade carpet has been used throughout the basement for durability.
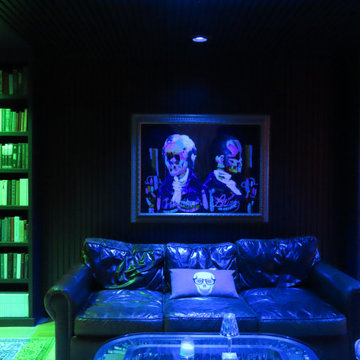
In this stunning space, Ketra lighting takes center stage, showcasing its unique ability to amplify the visual richness of art and décor. The brilliant greens and blues emitted by Ketra's dynamic lighting system not only highlight the artwork but also harmonize with the room's overall design. The result is a breathtaking environment where every detail, from the art pieces to the furniture, is enhanced, creating an immersive experience that captivates and enchants. With Ketra, it's not just about lighting a room; it's about elevating every element within it.
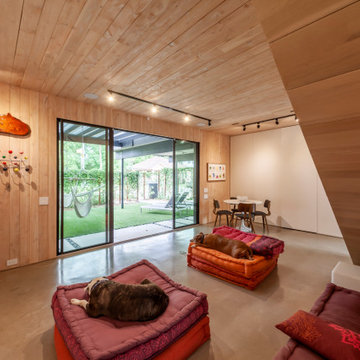
Foto di una grande taverna moderna con sbocco, pareti marroni, pavimento in cemento, pavimento grigio, soffitto in legno e pannellatura
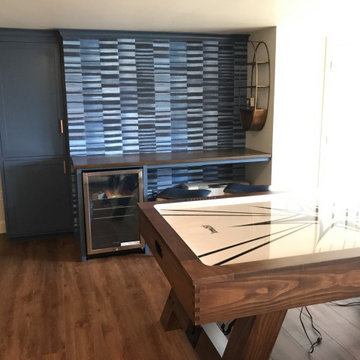
Sectional
Idee per una grande taverna classica con sbocco, sala giochi, pareti blu, pavimento in vinile, pavimento marrone e carta da parati
Idee per una grande taverna classica con sbocco, sala giochi, pareti blu, pavimento in vinile, pavimento marrone e carta da parati
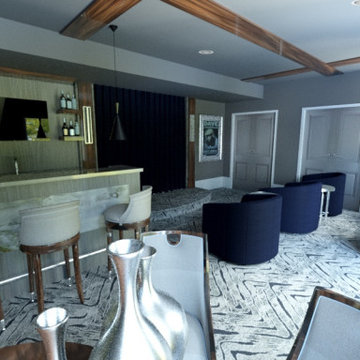
This lower level space started off as a storage space for inherited household furniture and miscellaneous infrequently used items. Pierre Jean-Baptiste Interiors reimagined the space as it now exists using some of our clients few requirements including a stage for the family comedians at the rear of the lower level, a movie screening area, a serving table for frequent soiree’s, and cozy resilient furnishings. We infused style into this lower level changing the paint colors, adding new carpet to absorb sound and provide style. We also were sure to include color in the space strategically. Be sure to subscribe to our YouTube channel for the upcoming video of this space!
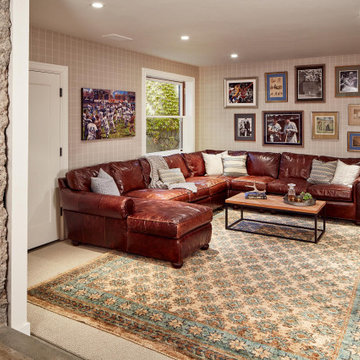
The home reflects the authenticity of the homeowners: when the basement was expanded, they elected to showcase the original foundation wall instead of hiding it behind trim (see the left side of this image). The worn patina of the leather couch gives this room a decidedly masculine feel. Placing a rug over the wall to wall carpet creates a cozy sense of place.
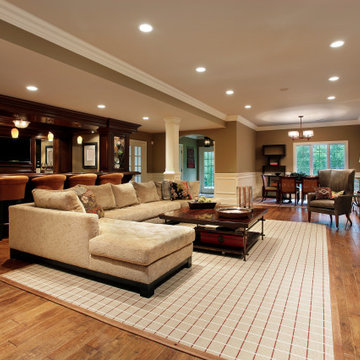
Full Basement finishes include paneling, wood floor, full bar, lighting, an entertainment cabinet, projector, and screen.
Foto di una grande taverna design con sbocco, pareti gialle, angolo bar, pavimento in legno massello medio, pavimento marrone, pannellatura e soffitto a cassettoni
Foto di una grande taverna design con sbocco, pareti gialle, angolo bar, pavimento in legno massello medio, pavimento marrone, pannellatura e soffitto a cassettoni
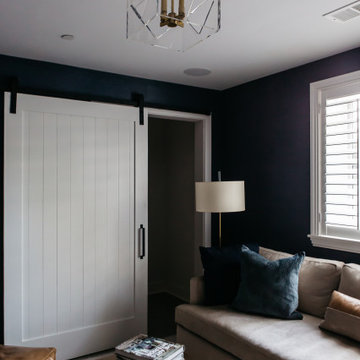
A custom barn door offered the perfect solution to add privacy while maintaining accessibility in this compact space.
Foto di una piccola taverna tradizionale seminterrata con home theatre, pareti blu, pavimento in legno massello medio, pavimento marrone e carta da parati
Foto di una piccola taverna tradizionale seminterrata con home theatre, pareti blu, pavimento in legno massello medio, pavimento marrone e carta da parati
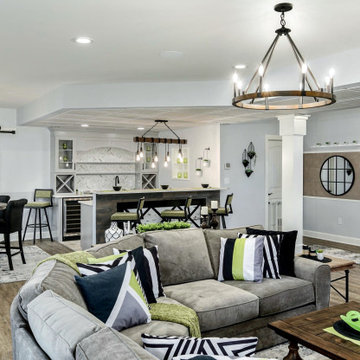
Idee per una grande taverna classica con sbocco, angolo bar, pareti grigie, pavimento in laminato, pavimento marrone e pannellatura
650 Foto di taverne con carta da parati e pannellatura
9