650 Foto di taverne con carta da parati e pannellatura
Filtra anche per:
Budget
Ordina per:Popolari oggi
61 - 80 di 650 foto
1 di 3
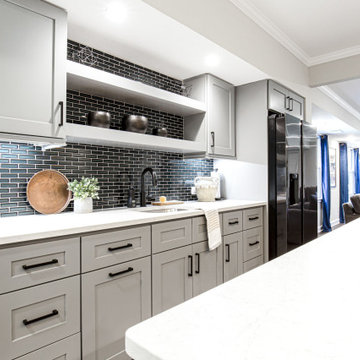
Esempio di una grande taverna bohémian con sbocco, sala giochi, pareti grigie, pavimento in vinile, pavimento grigio e carta da parati
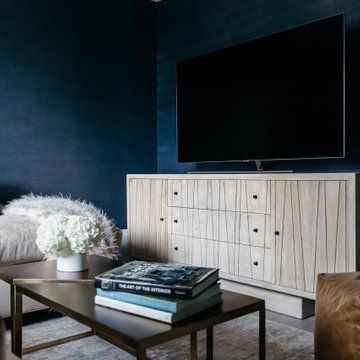
Grasscloth wall covering and a plushy sectional make this basement the perfect spot to cuddle up and catch up on favorite shows.
Ispirazione per una piccola taverna chic seminterrata con home theatre, pareti blu, pavimento in legno massello medio, pavimento marrone e carta da parati
Ispirazione per una piccola taverna chic seminterrata con home theatre, pareti blu, pavimento in legno massello medio, pavimento marrone e carta da parati
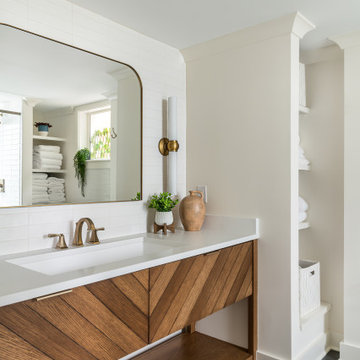
Our clients wanted to expand their living space down into their unfinished basement. While the space would serve as a family rec room most of the time, they also wanted it to transform into an apartment for their parents during extended visits. The project needed to incorporate a full bathroom and laundry.One of the standout features in the space is a Murphy bed with custom doors. We repeated this motif on the custom vanity in the bathroom. Because the rec room can double as a bedroom, we had the space to put in a generous-size full bathroom. The full bathroom has a spacious walk-in shower and two large niches for storing towels and other linens.
Our clients now have a beautiful basement space that expanded the size of their living space significantly. It also gives their loved ones a beautiful private suite to enjoy when they come to visit, inspiring more frequent visits!
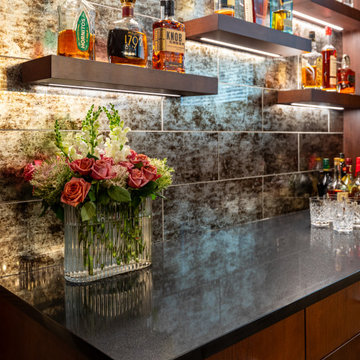
Basement family room with built-in home bar, lounge area, and pool table area.
Ispirazione per una grande taverna classica con angolo bar, pareti marroni, parquet scuro, nessun camino, pavimento marrone e carta da parati
Ispirazione per una grande taverna classica con angolo bar, pareti marroni, parquet scuro, nessun camino, pavimento marrone e carta da parati

Idee per una grande taverna design con pareti bianche, moquette, camino bifacciale, cornice del camino in pietra, pavimento beige, soffitto in carta da parati e carta da parati
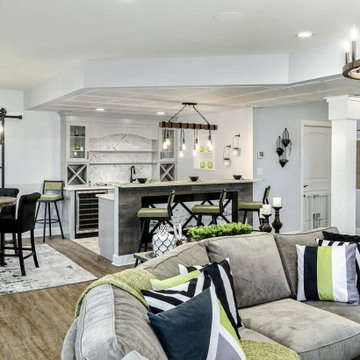
Idee per una grande taverna chic con sbocco, angolo bar, pareti grigie, pavimento in laminato, pavimento marrone e pannellatura
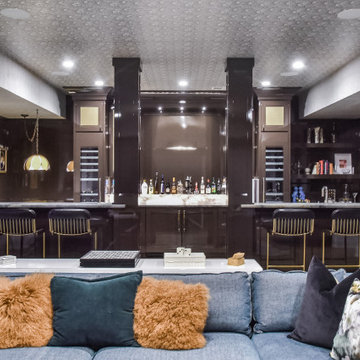
Basement bar but make it brown ?
We love a good at-home bar, especially one that makes a bold statement, and this high gloss brown basement bar does just that.
Whether you’re entertaining friends and family or hosting a movie night, this is the perfect place to relax and unwind.
Paint Color: Cracked Pepper SW9580 by Sherwin Williams
Builder: @charlestonbuilding
Designers: @rebeccaallen10 @nmweiland
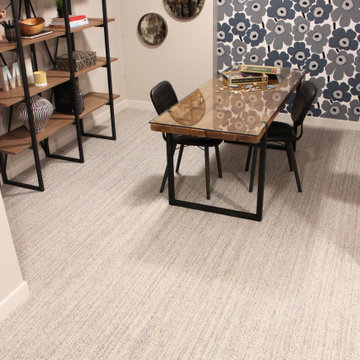
Immagine di una taverna moderna interrata di medie dimensioni con pareti beige, moquette, pavimento multicolore e carta da parati

This contemporary basement renovation including a bar, walk in wine room, home theater, living room with fireplace and built-ins, two banquets and furniture grade cabinetry.

Immagine di un'ampia taverna minimalista seminterrata con home theatre, pareti bianche, parquet chiaro, pavimento beige, soffitto ribassato e carta da parati

This basement Rec Room is a full room of fun! Foosball, Ping Pong Table, Full Bar, swing chair, huge Sectional to hang and watch movies!
Immagine di una grande taverna minimal interrata con sala giochi, pareti bianche e carta da parati
Immagine di una grande taverna minimal interrata con sala giochi, pareti bianche e carta da parati
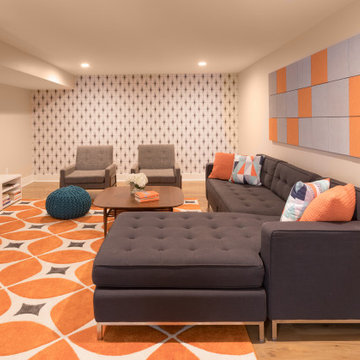
Ispirazione per una grande taverna moderna interrata con pareti rosse, pavimento in laminato, pavimento marrone e carta da parati

Beautiful renovated ranch with 3 bedrooms, 2 bathrooms and finished basement with bar and family room in Stamford CT staged by BA Staging & Interiors.
Open floor plan living and dining room features a wall of windows and stunning view into property and backyard pool.
The staging was was designed to match the charm of the home with the contemporary updates.
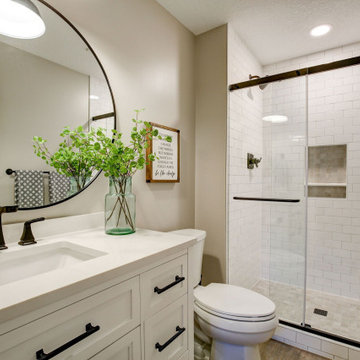
New finished basement. Includes large family room with expansive wet bar, spare bedroom/workout room, 3/4 bath, linear gas fireplace.
Immagine di una grande taverna minimal con sbocco, angolo bar, pareti grigie, pavimento in vinile, camino classico, cornice del camino piastrellata, pavimento grigio, soffitto ribassato e carta da parati
Immagine di una grande taverna minimal con sbocco, angolo bar, pareti grigie, pavimento in vinile, camino classico, cornice del camino piastrellata, pavimento grigio, soffitto ribassato e carta da parati

Basement reno,
Ispirazione per una taverna country interrata di medie dimensioni con angolo bar, pareti bianche, moquette, pavimento grigio, soffitto in legno e pannellatura
Ispirazione per una taverna country interrata di medie dimensioni con angolo bar, pareti bianche, moquette, pavimento grigio, soffitto in legno e pannellatura
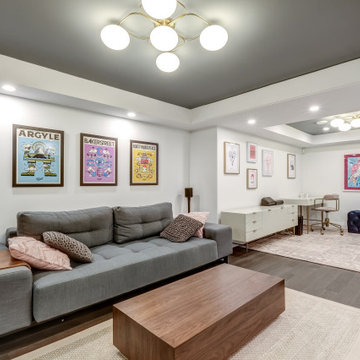
Look at that ceiling fixture against the painted ceiling...stunning!
Esempio di una grande taverna con sala giochi, nessun camino, pavimento marrone, soffitto a cassettoni e carta da parati
Esempio di una grande taverna con sala giochi, nessun camino, pavimento marrone, soffitto a cassettoni e carta da parati
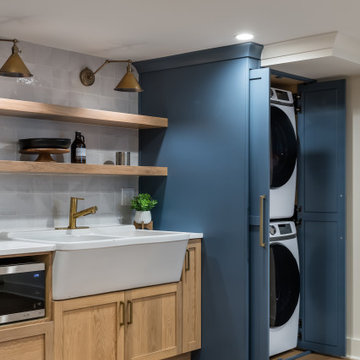
Our clients wanted to expand their living space down into their unfinished basement. While the space would serve as a family rec room most of the time, they also wanted it to transform into an apartment for their parents during extended visits. The project needed to incorporate a full bathroom and laundry.One of the standout features in the space is a Murphy bed with custom doors. We repeated this motif on the custom vanity in the bathroom. Because the rec room can double as a bedroom, we had the space to put in a generous-size full bathroom. The full bathroom has a spacious walk-in shower and two large niches for storing towels and other linens.
Our clients now have a beautiful basement space that expanded the size of their living space significantly. It also gives their loved ones a beautiful private suite to enjoy when they come to visit, inspiring more frequent visits!
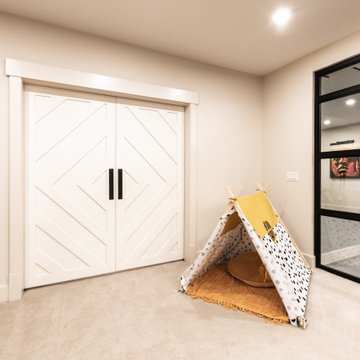
Immagine di una grande taverna moderna interrata con pareti beige, moquette, camino sospeso, cornice del camino in pietra, pavimento beige e carta da parati

Esempio di una piccola taverna classica interrata con pareti nere e carta da parati
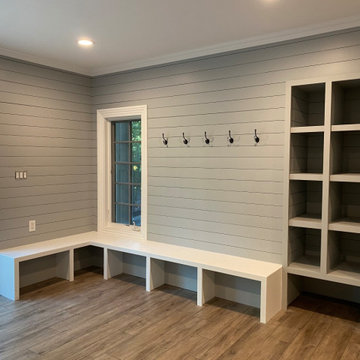
Ispirazione per una grande taverna contemporanea con sbocco, angolo bar, pareti grigie, pavimento in vinile, nessun camino, pavimento beige, soffitto ribassato e carta da parati
650 Foto di taverne con carta da parati e pannellatura
4