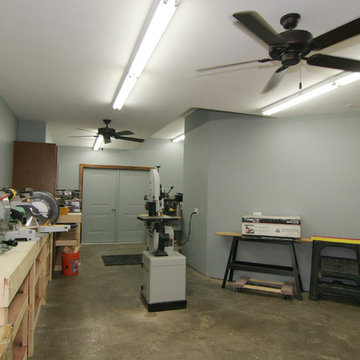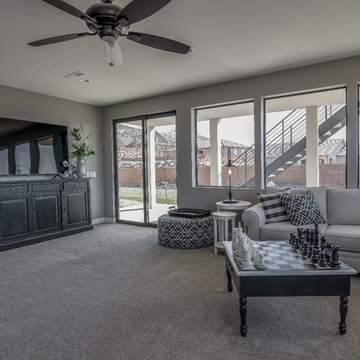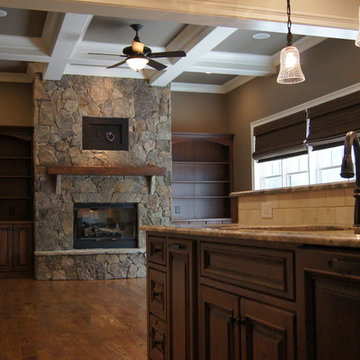1.033 Foto di taverne classiche
Filtra anche per:
Budget
Ordina per:Popolari oggi
21 - 40 di 1.033 foto
1 di 3
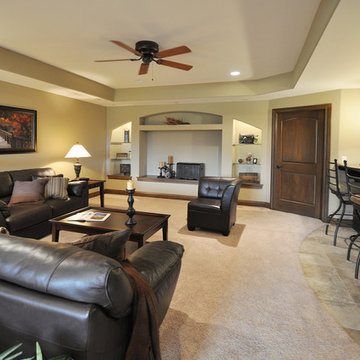
Detour Marketing, LLC
Foto di un'ampia taverna tradizionale seminterrata con pareti beige e moquette
Foto di un'ampia taverna tradizionale seminterrata con pareti beige e moquette
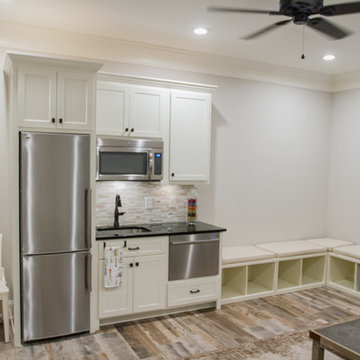
This basement renovation includes a mud room area, bedroom, living area with kitchenette and bathroom, and storage space.
Foto di una taverna tradizionale di medie dimensioni con pareti grigie, parquet chiaro e nessun camino
Foto di una taverna tradizionale di medie dimensioni con pareti grigie, parquet chiaro e nessun camino
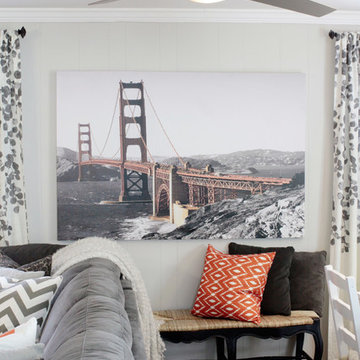
R.K Scarlett Photography
Ispirazione per una taverna chic di medie dimensioni con sbocco, pareti grigie e pavimento in gres porcellanato
Ispirazione per una taverna chic di medie dimensioni con sbocco, pareti grigie e pavimento in gres porcellanato
Trova il professionista locale adatto per il tuo progetto

Immagine di una taverna chic seminterrata di medie dimensioni con pareti grigie, moquette e nessun camino
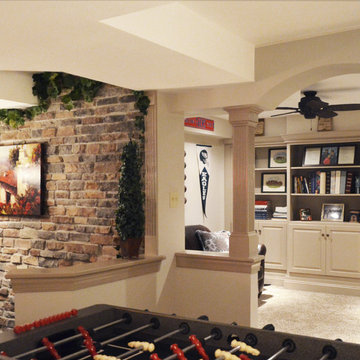
The intimate dining area allows for access to the full bar with the soft separation thanks to the half-wall with millwork and a wood top. In addition to the ample room for playing games such as foosball and Ping-Pong, there is a comfortable living room area with a recessed flat screen TV and cozy stone fireplace – all again smartly separated from the rest of the space by a half-wall. There is even a little nook great for reading and storage of toys and other items thanks to the built-in bookshelf and half-cabinets.
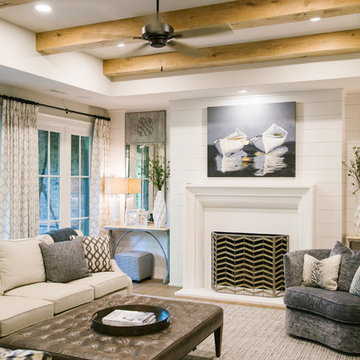
Ispirazione per una grande taverna tradizionale con sbocco, pareti bianche, parquet chiaro, camino classico, cornice del camino in cemento e pavimento marrone
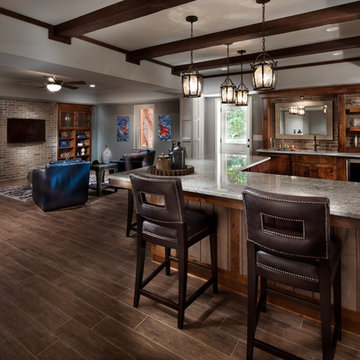
Approx. 1800 square foot basement where client wanted to break away from their more formal main level. Requirements included a TV area, bar, game room, guest bedroom and bath. Having previously remolded the main level of this home; Home Expressions Interiors was contracted to design and build a space that is kid friendly and equally comfortable for adult entertaining. Mercury glass pendant fixtures coupled with rustic beams and gray stained wood planks are the highlights of the bar area. Heavily grouted brick walls add character and warmth to the back bar and media area. Gray walls with lighter hued ceilings along with simple craftsman inspired columns painted crisp white maintain a fresh and airy feel. Wood look porcelain tile helps complete a space that is durable and ready for family fun.
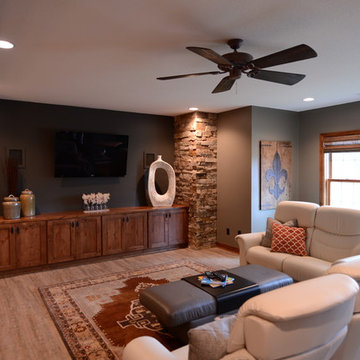
Grand Homes & Renovations took on this lower level remodel in Des Moines, Iowa. The homeowner wanted to create a special area and display for a large wine collection, an entertainment area, two sided fireplace with a seating area and a bar.
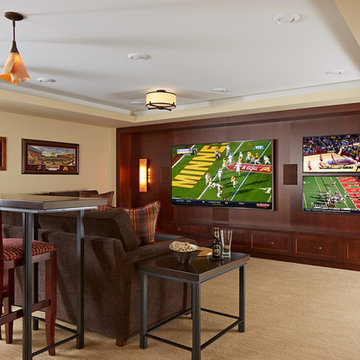
MA Peterson took an old concrete basement and turned it into a space filled with excitement and beauty. It started by relocating most of the mechanicals and appliances, and lowering the floor to add radiant heat in a new concrete slab. Next, a central wall was removed to open the space for a large family room and a steel beam was added for structural support. We filled in an old fireplace as well as old windows and added a larger window to allow natural light to pour in.
The Hubbardton Forge pendants in the family room are made of cork and are suspended over a custom-made stadium table, which was finished with four custom made barstools, complete with custom upholstery fabric for the seats and the U of M logo laser-inscribed into the backrest.
With a TV wall complete with three televisions for watching multiple games at once, a professional sound and light system, you can’t miss any play in this entertainment space!
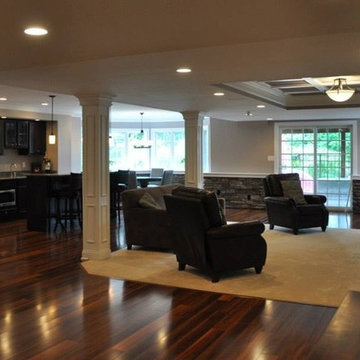
Lehigh Valley Interior Construction, Inc.
Foto di una grande taverna classica con sbocco, pareti grigie, parquet scuro, nessun camino e pavimento marrone
Foto di una grande taverna classica con sbocco, pareti grigie, parquet scuro, nessun camino e pavimento marrone
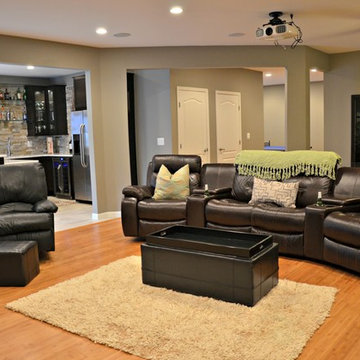
What was once an unfinished basement is now a perfect getaway and space to entertain. The main focus is the projection screen and cozy couches for the family to gather and watch movies in surround sound. Just a few feet away, a kitchenette provides some refreshments and food. This space also allows plenty of room to throw a party and this kitchenette can store lots of food and drink.
Down the hall we have a rec room with a ping pong table. Across from that is a gym so the homeowners can continue to live a healthy lifestyle.
On the other side of the basement there is a playroom that can easily double as a guest room. It's a great spot for the kids to play and keep their toys all in one place. Next door is a "jack and jill" bathroom that is appropriate for all ages. Walk in the door and you'll be wowed by the mosaic tile accent that greets you from inside the shower.
We're happy to hear the family is enjoying the space and have enjoyed a few parties!
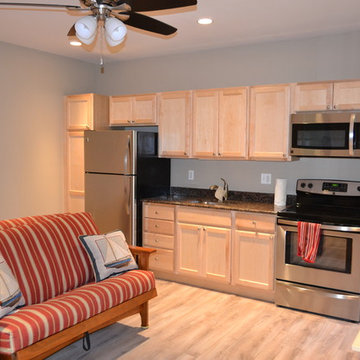
Idee per una piccola taverna chic con sbocco, pareti grigie e parquet chiaro
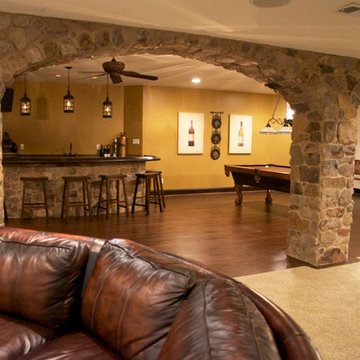
A closer view highlights the welcoming bar entryway created by the stone arches and columns. This bar-design features a curved stone build, espresso stained cherry curved bar top; featured lighting includes pendant lanterns and 3-inch soffits, providing direct framing from above.
Hand-scraped walnut flooring extends to a billiards area with espresso stained cherry baseboards, fun ‘porch-style’ swing bench seating, and an exquisitely detailed light fixture above the billiards table.
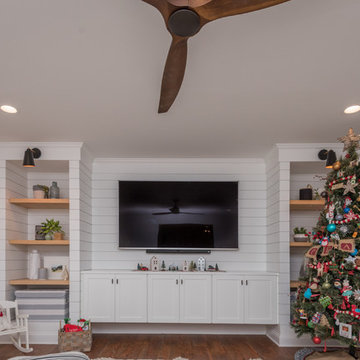
Bill Worley
Esempio di una taverna chic interrata di medie dimensioni con pareti bianche, parquet scuro, nessun camino e pavimento marrone
Esempio di una taverna chic interrata di medie dimensioni con pareti bianche, parquet scuro, nessun camino e pavimento marrone
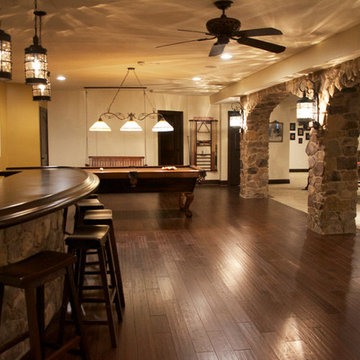
Starting at the bar, a welcoming entryway created by stone arches and columns leads you to the curved stone build bar-design with an espresso stained cherry curved bar top. Besides the continued rustic lantern lighting, 3-inch soffits were also installed providing direct framing from above but also eliminates the claustrophobic feel of many basements. When those at the bar are ready for more than just chatting and drinking, they can follow the hand-scraped walnut flooring, to the billiards area with espresso stained cherry baseboards, fun ‘porch-style’ swing bench seating, and an exquisitely detailed light fixture above the billiards table.
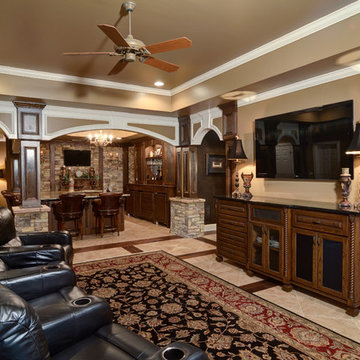
Immagine di una grande taverna classica con sbocco, pareti beige, pavimento in travertino e nessun camino
1.033 Foto di taverne classiche
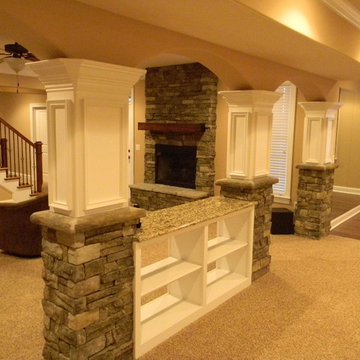
Great view of all the stone work and fireplace
Foto di una taverna chic
Foto di una taverna chic
2
