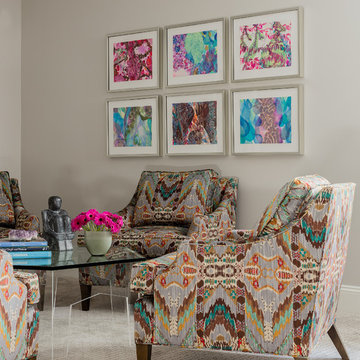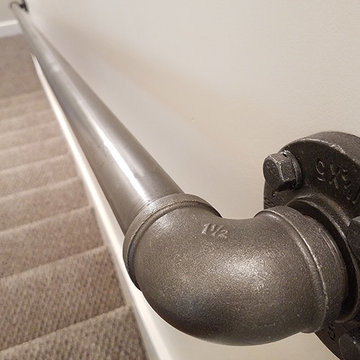4.314 Foto di taverne classiche beige
Filtra anche per:
Budget
Ordina per:Popolari oggi
161 - 180 di 4.314 foto
1 di 3
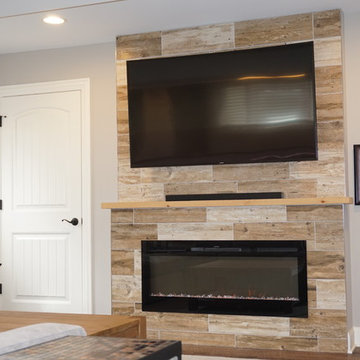
A wall mounted TV hangs over an electric fireplace. Wood look porcelain tile clads the front of the fireplace and a simple wood mantel adds contrast and texture.
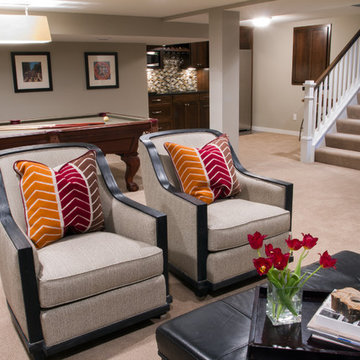
Basement game room, sitting area and wet bar. Fully carpeted with pool table. Matching arms chairs and leather ottoman facing fireplace with stone hearth.
Spacecrafting
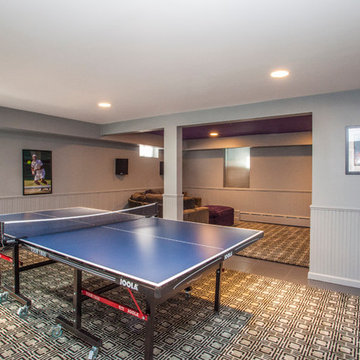
Foto di una taverna chic seminterrata di medie dimensioni con pareti bianche, parquet scuro, nessun camino e pavimento marrone
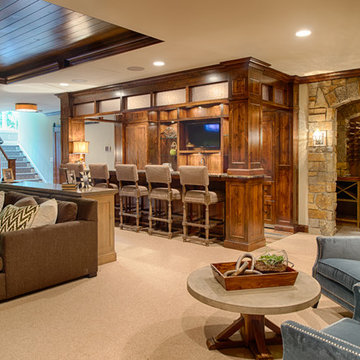
Scott Amundson Photography
Immagine di una grande taverna tradizionale con pareti beige, moquette e pavimento beige
Immagine di una grande taverna tradizionale con pareti beige, moquette e pavimento beige
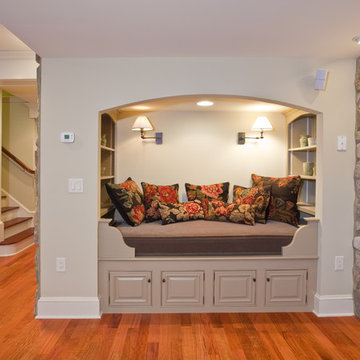
Beautiful Basement Remodel, with Full Bathroom, Bedroom, Kitchenette, Workout area, and sitting area
Immagine di una grande taverna tradizionale con sbocco e pavimento in legno massello medio
Immagine di una grande taverna tradizionale con sbocco e pavimento in legno massello medio
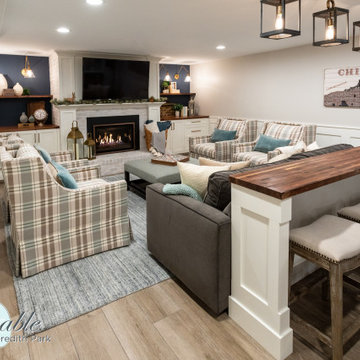
The family room area in this basement features a whitewashed brick fireplace with custom mantle surround, custom builtins with lots of storage and butcher block tops. Navy blue wallpaper and brass pop-over lights accent the fireplace wall. The elevated bar behind the sofa is perfect for added seating. Behind the elevated bar is an entertaining bar with navy cabinets, open shelving and quartz countertops.
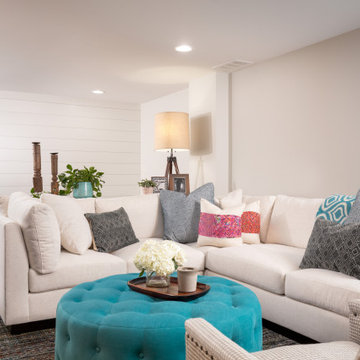
This Huntington Woods lower level renovation was recently finished in September of 2019. Created for a busy family of four, we designed the perfect getaway complete with custom millwork throughout, a complete gym, spa bathroom, craft room, laundry room, and most importantly, entertaining and living space.
From the main floor, a single pane glass door and decorative wall sconce invites us down. The patterned carpet runner and custom metal railing leads to handmade shiplap and millwork to create texture and depth. The reclaimed wood entertainment center allows for the perfect amount of storage and display. Constructed of wire brushed white oak, it becomes the focal point of the living space.
It’s easy to come downstairs and relax at the eye catching reclaimed wood countertop and island, with undercounter refrigerator and wine cooler to serve guests. Our gym contains a full length wall of glass, complete with rubber flooring, reclaimed wall paneling, and custom metalwork for shelving.
The office/craft room is concealed behind custom sliding barn doors, a perfect spot for our homeowner to write while the kids can use the Dekton countertops for crafts. The spa bathroom has heated floors, a steam shower, full surround lighting and a custom shower frame system to relax in total luxury. Our laundry room is whimsical and fresh, with rustic plank herringbone tile.
With this space layout and renovation, the finished basement is designed to be a perfect spot to entertain guests, watch a movie with the kids or even date night!
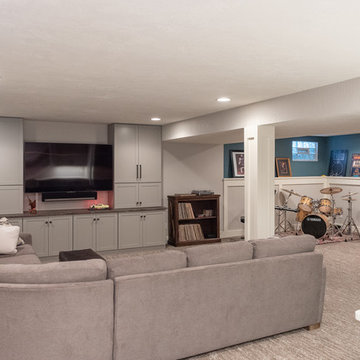
Immagine di una taverna chic interrata di medie dimensioni con pareti blu, moquette e pavimento grigio
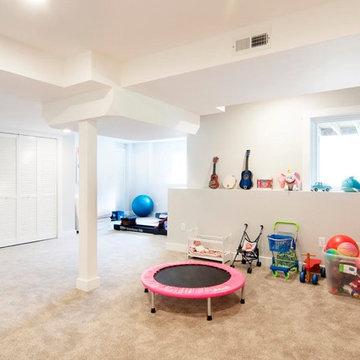
Idee per una grande taverna tradizionale con sbocco, pareti grigie, moquette e pavimento beige
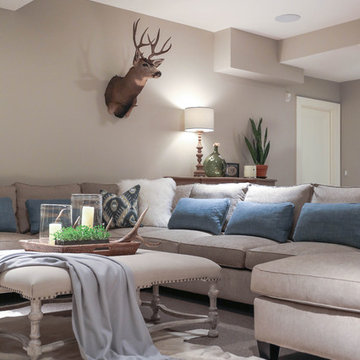
When we started this project, it was just a big open space. Our client wanted to create a space that let the natural light flood in, so her large family, or a youth group or a bunch of teenagers could be in the basement, but not feel like they were in a basement!
The space is not only inviting, but has lots of seating, including a riser (unseen in this photo) that allows for even more seating and still offers a great view of the TV. This has become the families favorite spot to hang out and we could not be more thrilled to hear that!
Joe Kwon Photography
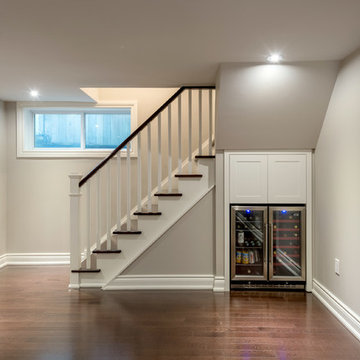
Immagine di una piccola taverna classica seminterrata con pareti grigie, nessun camino e parquet scuro
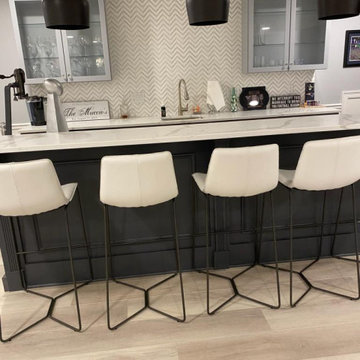
Designed and built by us. Complete raw concrete basement transformed into a Media room with surround sound and a projector screen, Custom Bar, Bathroom, Family room, Kids Room, Staircase..
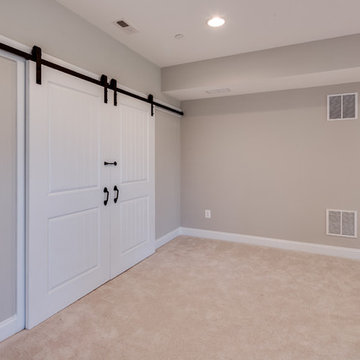
Esempio di una grande taverna chic con pareti grigie, moquette, nessun camino, pavimento beige e sbocco
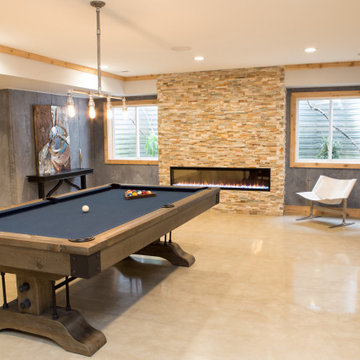
Second ribbon fireplace with stacked stone near a pool table.
Esempio di un'ampia taverna classica seminterrata con pareti bianche, pavimento in cemento, camino lineare Ribbon, cornice del camino in pietra e pavimento grigio
Esempio di un'ampia taverna classica seminterrata con pareti bianche, pavimento in cemento, camino lineare Ribbon, cornice del camino in pietra e pavimento grigio
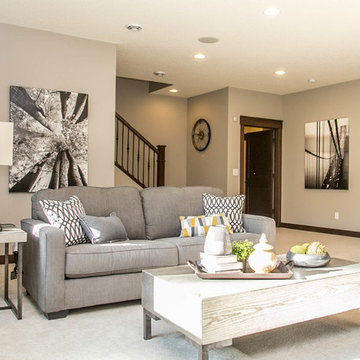
This LDK custom basement has all the necessities; a wet bar, wine cellar, playroom, and entertainment space! Could you see this in your home?!
Ispirazione per una taverna chic con sbocco, pareti grigie, moquette e nessun camino
Ispirazione per una taverna chic con sbocco, pareti grigie, moquette e nessun camino

Interior Design, Interior Architecture, Construction Administration, Custom Millwork & Furniture Design by Chango & Co.
Photography by Jacob Snavely
Immagine di un'ampia taverna chic interrata con pareti grigie, parquet scuro e camino lineare Ribbon
Immagine di un'ampia taverna chic interrata con pareti grigie, parquet scuro e camino lineare Ribbon

Idee per una taverna classica di medie dimensioni con sbocco, pareti grigie e moquette

Ispirazione per una taverna chic seminterrata con pareti grigie, parquet scuro e sala giochi
4.314 Foto di taverne classiche beige
9
