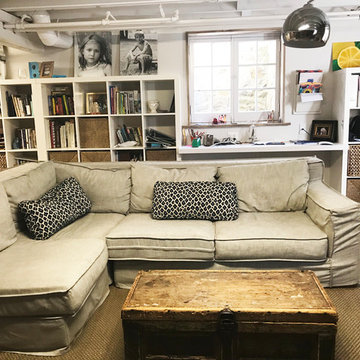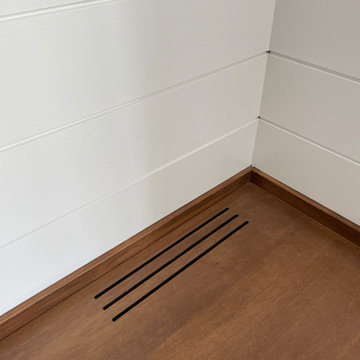4.314 Foto di taverne classiche beige
Filtra anche per:
Budget
Ordina per:Popolari oggi
141 - 160 di 4.314 foto
1 di 3
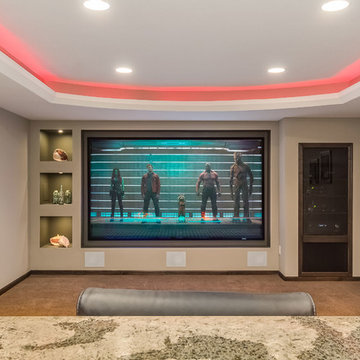
©Finished Basement Company
Ispirazione per una taverna tradizionale seminterrata di medie dimensioni con pareti beige, moquette, camino classico, cornice del camino in pietra e pavimento marrone
Ispirazione per una taverna tradizionale seminterrata di medie dimensioni con pareti beige, moquette, camino classico, cornice del camino in pietra e pavimento marrone
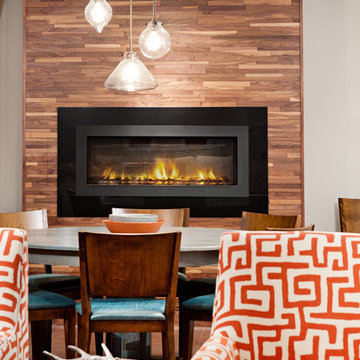
Mike Chajecki www.mikechajecki.com
Foto di una grande taverna tradizionale interrata con pareti grigie, camino lineare Ribbon, cornice del camino in metallo e pavimento marrone
Foto di una grande taverna tradizionale interrata con pareti grigie, camino lineare Ribbon, cornice del camino in metallo e pavimento marrone
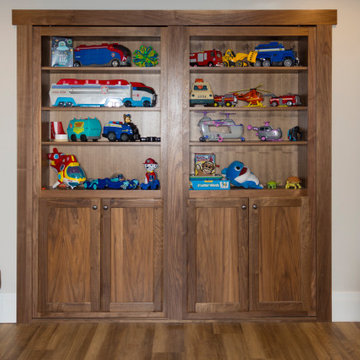
The feature wall in this basement was part of the original structure of this house. The fireplace brick surround was built from the original chimney bricks.
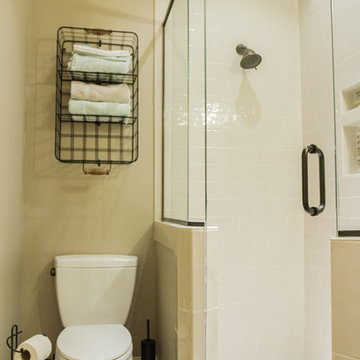
This basement renovation includes a mud room area, bedroom, living area with kitchenette and bathroom, and storage space.
Esempio di una taverna chic di medie dimensioni con pareti grigie, parquet chiaro e nessun camino
Esempio di una taverna chic di medie dimensioni con pareti grigie, parquet chiaro e nessun camino
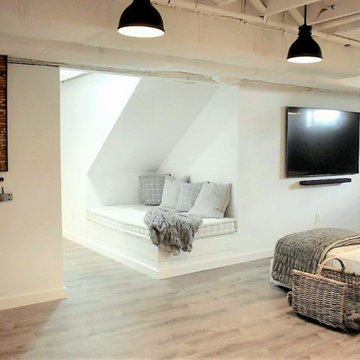
Basement living room with reading nook
Ispirazione per una taverna classica con travi a vista e pannellatura
Ispirazione per una taverna classica con travi a vista e pannellatura
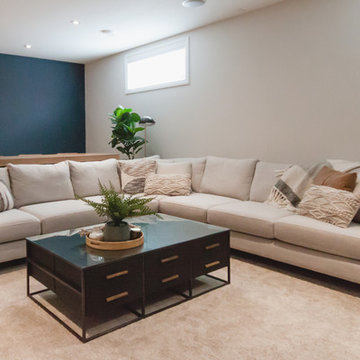
After an insurance claim due to water damage, it was time to give this family a functional basement space to match the rest of their beautiful home! Tackling both the general contracting + design work, this space features an asymmetrical fireplace/ TV unit, custom bar area and a new bedroom space for their daughter!
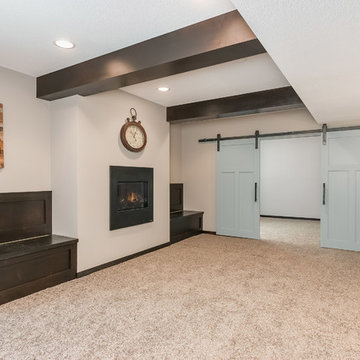
©Finished Basement Company
Foto di una grande taverna tradizionale con moquette, pareti grigie, camino lineare Ribbon, cornice del camino in metallo, pavimento beige e sbocco
Foto di una grande taverna tradizionale con moquette, pareti grigie, camino lineare Ribbon, cornice del camino in metallo, pavimento beige e sbocco
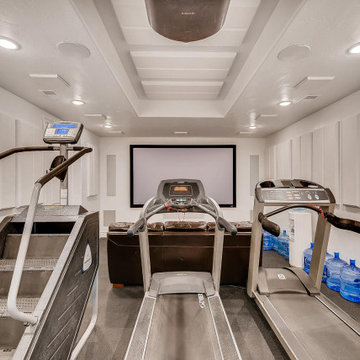
A movie while you workout.
Foto di una piccola taverna chic interrata con home theatre e pareti bianche
Foto di una piccola taverna chic interrata con home theatre e pareti bianche
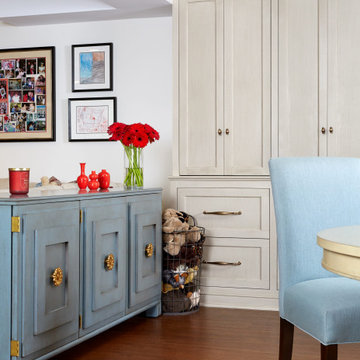
Bright and cheerful basement rec room with beige sectional, game table, built-in storage, and aqua and red accents.
Photo by Stacy Zarin Goldberg Photography
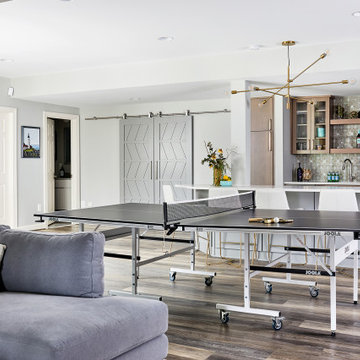
Project Developer Elle Hunter
Designer Allie Mann
Photography by Stacy Zarin Goldberg
Ispirazione per una taverna chic
Ispirazione per una taverna chic
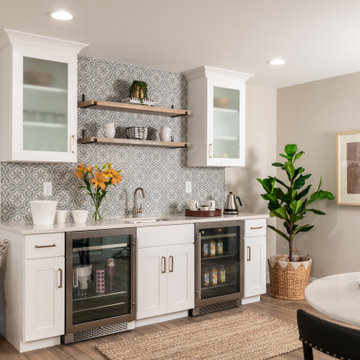
Ispirazione per una grande taverna classica seminterrata con angolo bar, pareti grigie, pavimento in vinile e pavimento marrone
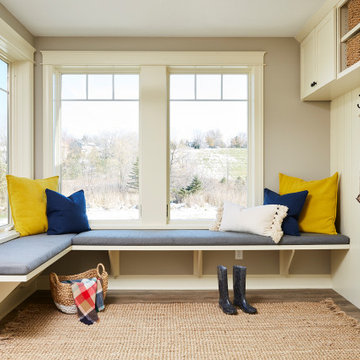
Lower level mudroom off the bar to drop all the gear after skating on the pond in the winter!
Esempio di una grande taverna tradizionale con sbocco, pareti grigie, pavimento in vinile e pavimento marrone
Esempio di una grande taverna tradizionale con sbocco, pareti grigie, pavimento in vinile e pavimento marrone
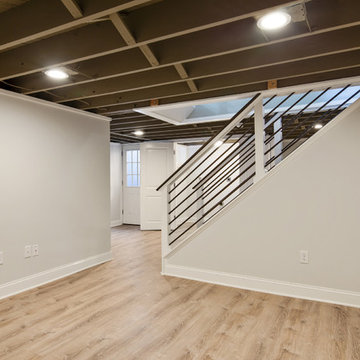
Esempio di una taverna tradizionale interrata di medie dimensioni con pareti grigie, pavimento beige e pavimento in vinile
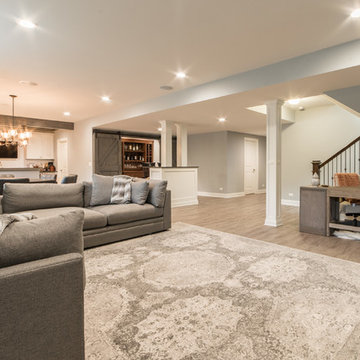
Ryan Ocasio
Idee per una grande taverna tradizionale con pareti blu, moquette e pavimento beige
Idee per una grande taverna tradizionale con pareti blu, moquette e pavimento beige
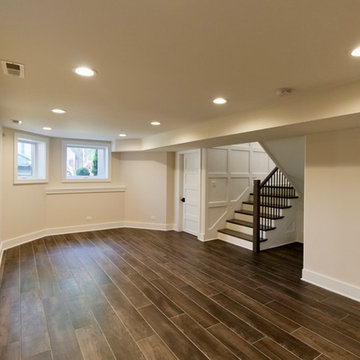
Complete gut renovation and redesign of basement.
Architecture and photography by Omar Gutiérrez, Architect
Immagine di una taverna tradizionale di medie dimensioni con pareti beige, pavimento con piastrelle in ceramica e pavimento marrone
Immagine di una taverna tradizionale di medie dimensioni con pareti beige, pavimento con piastrelle in ceramica e pavimento marrone
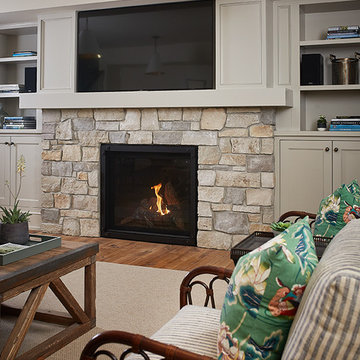
The best of the past and present meet in this distinguished design. Custom craftsmanship and distinctive detailing give this lakefront residence its vintage flavor while an open and light-filled floor plan clearly mark it as contemporary. With its interesting shingled roof lines, abundant windows with decorative brackets and welcoming porch, the exterior takes in surrounding views while the interior meets and exceeds contemporary expectations of ease and comfort. The main level features almost 3,000 square feet of open living, from the charming entry with multiple window seats and built-in benches to the central 15 by 22-foot kitchen, 22 by 18-foot living room with fireplace and adjacent dining and a relaxing, almost 300-square-foot screened-in porch. Nearby is a private sitting room and a 14 by 15-foot master bedroom with built-ins and a spa-style double-sink bath with a beautiful barrel-vaulted ceiling. The main level also includes a work room and first floor laundry, while the 2,165-square-foot second level includes three bedroom suites, a loft and a separate 966-square-foot guest quarters with private living area, kitchen and bedroom. Rounding out the offerings is the 1,960-square-foot lower level, where you can rest and recuperate in the sauna after a workout in your nearby exercise room. Also featured is a 21 by 18-family room, a 14 by 17-square-foot home theater, and an 11 by 12-foot guest bedroom suite.
Photography: Ashley Avila Photography & Fulview Builder: J. Peterson Homes Interior Design: Vision Interiors by Visbeen

Foto di una taverna tradizionale interrata di medie dimensioni con pareti verdi, camino lineare Ribbon e cornice del camino in pietra
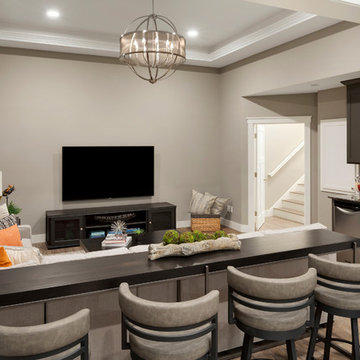
A custom designed sofa/seating table adds space for four additional guests to watch sporting events on TV.
Photos by Spacecrafting Photography.
Idee per una grande taverna tradizionale interrata con pareti grigie, pavimento in vinile e pavimento marrone
Idee per una grande taverna tradizionale interrata con pareti grigie, pavimento in vinile e pavimento marrone
4.314 Foto di taverne classiche beige
8
