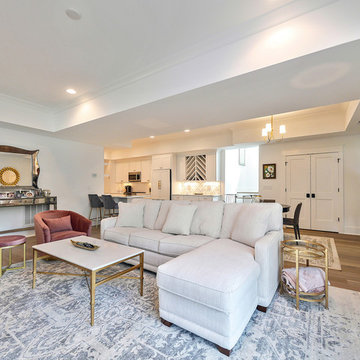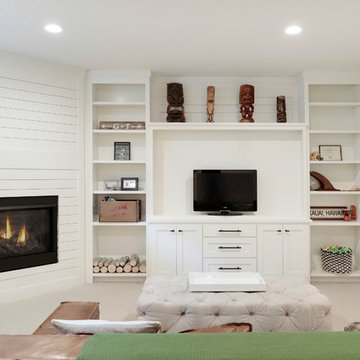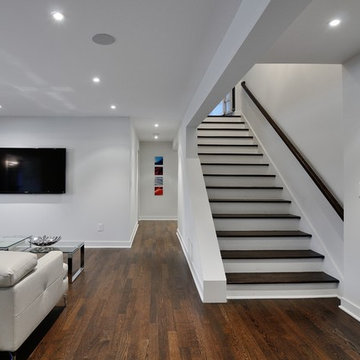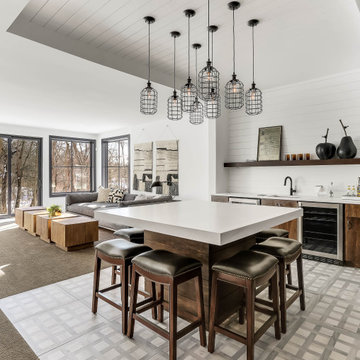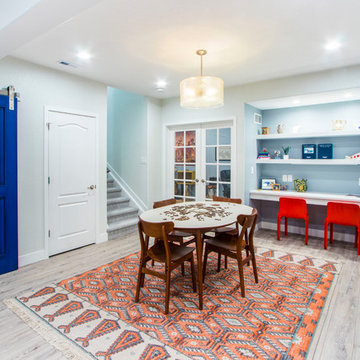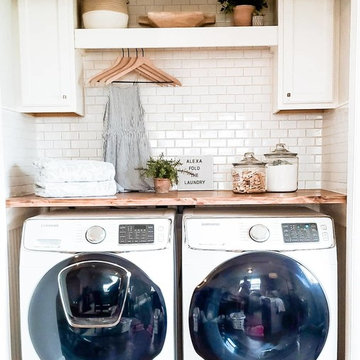12.052 Foto di taverne bianche
Filtra anche per:
Budget
Ordina per:Popolari oggi
41 - 60 di 12.052 foto
1 di 2

This contemporary rustic basement remodel transformed an unused part of the home into completely cozy, yet stylish, living, play, and work space for a young family. Starting with an elegant spiral staircase leading down to a multi-functional garden level basement. The living room set up serves as a gathering space for the family separate from the main level to allow for uninhibited entertainment and privacy. The floating shelves and gorgeous shiplap accent wall makes this room feel much more elegant than just a TV room. With plenty of storage for the entire family, adjacent from the TV room is an additional reading nook, including built-in custom shelving for optimal storage with contemporary design.
Photo by Mark Quentin / StudioQphoto.com

Our clients wanted a space to gather with friends and family for the children to play. There were 13 support posts that we had to work around. The awkward placement of the posts made the design a challenge. We created a floor plan to incorporate the 13 posts into special features including a built in wine fridge, custom shelving, and a playhouse. Now, some of the most challenging issues add character and a custom feel to the space. In addition to the large gathering areas, we finished out a charming powder room with a blue vanity, round mirror and brass fixtures.

Basement
Immagine di una grande taverna chic interrata con pareti grigie, parquet scuro e pavimento marrone
Immagine di una grande taverna chic interrata con pareti grigie, parquet scuro e pavimento marrone
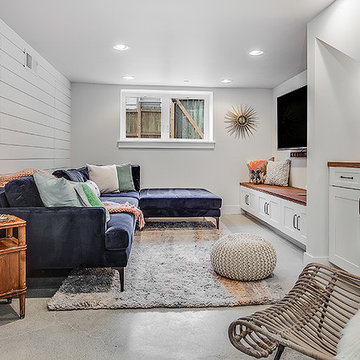
Immagine di una taverna chic seminterrata con pareti bianche e nessun camino
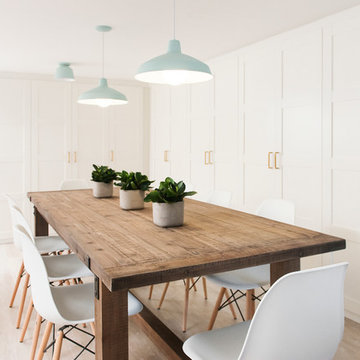
Photography: Ben Gebo
Foto di una taverna classica interrata di medie dimensioni con pareti bianche, parquet chiaro, nessun camino e pavimento beige
Foto di una taverna classica interrata di medie dimensioni con pareti bianche, parquet chiaro, nessun camino e pavimento beige
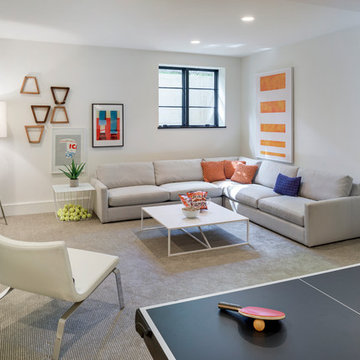
Builder: Detail Design + Build - Architectural Designer: Charlie & Co. Design, Ltd. - Photo: Spacecrafting Photography
Esempio di una grande taverna classica seminterrata con pareti bianche e moquette
Esempio di una grande taverna classica seminterrata con pareti bianche e moquette
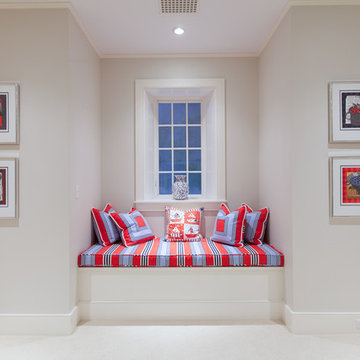
Nantucket Architectural Photography
Foto di una grande taverna stile marinaro seminterrata con pareti bianche, moquette e nessun camino
Foto di una grande taverna stile marinaro seminterrata con pareti bianche, moquette e nessun camino

The new addition at the basement level allowed for the creation of a new bedroom space, allowing all residents in the home to have their own rooms.
Esempio di una piccola taverna design seminterrata con pareti bianche, moquette e pavimento grigio
Esempio di una piccola taverna design seminterrata con pareti bianche, moquette e pavimento grigio

Living room basement bedroom with new egress window. Polished concrete floors & staged
Immagine di una piccola taverna american style seminterrata con pareti bianche, pavimento in cemento e pavimento grigio
Immagine di una piccola taverna american style seminterrata con pareti bianche, pavimento in cemento e pavimento grigio
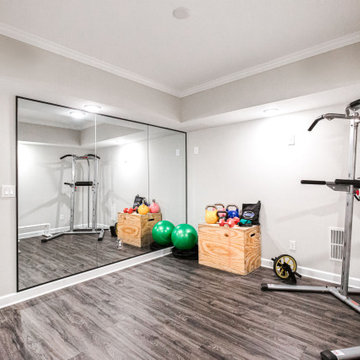
Esempio di una grande taverna bohémian con sbocco, sala giochi, pareti grigie, pavimento in vinile, pavimento grigio e carta da parati

Idee per una taverna design interrata di medie dimensioni con home theatre, pareti bianche, pavimento in vinile, pavimento marrone e pareti in legno
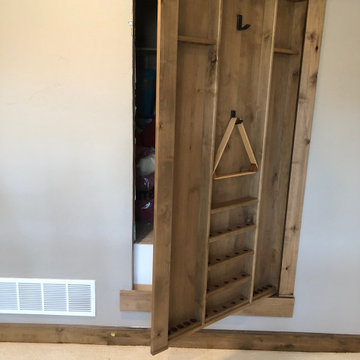
Custom made from knotty alder, pool cue rack that doubles as a hidden door for christmas storage room.
Foto di una taverna
Foto di una taverna
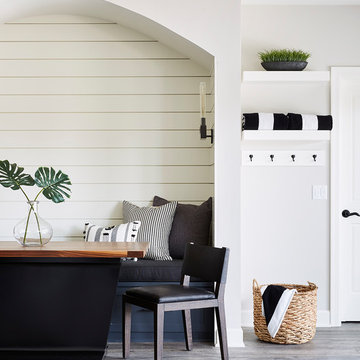
Ispirazione per una taverna tradizionale di medie dimensioni con sbocco, pareti grigie, pavimento in vinile e pavimento grigio

Foto di una grande taverna country seminterrata con pareti blu, moquette, camino classico, cornice del camino in pietra e pavimento beige
12.052 Foto di taverne bianche
3
