922 Foto di taverne beige
Filtra anche per:
Budget
Ordina per:Popolari oggi
161 - 180 di 922 foto
1 di 3
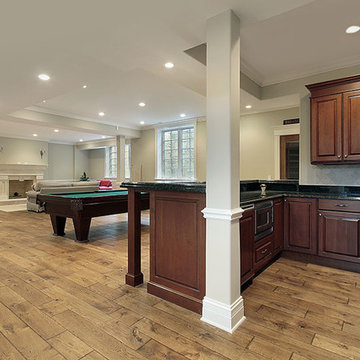
Immagine di una grande taverna chic seminterrata con pareti beige, pavimento in legno massello medio, camino classico, cornice del camino in pietra e pavimento marrone
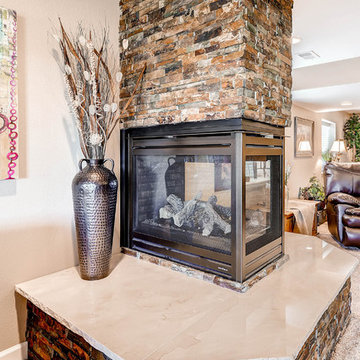
Ispirazione per una taverna tradizionale con sbocco, pareti beige, moquette, camino bifacciale, cornice del camino in pietra e pavimento beige
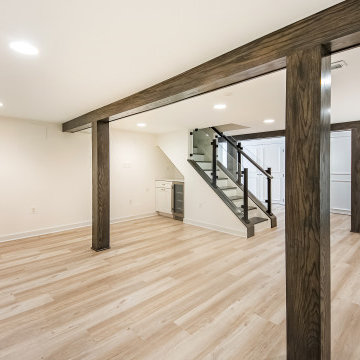
Great under the stairs space idea for a small kitchenette
Idee per una piccola taverna chic con sbocco, pavimento in vinile, camino classico, pavimento marrone e pareti bianche
Idee per una piccola taverna chic con sbocco, pavimento in vinile, camino classico, pavimento marrone e pareti bianche
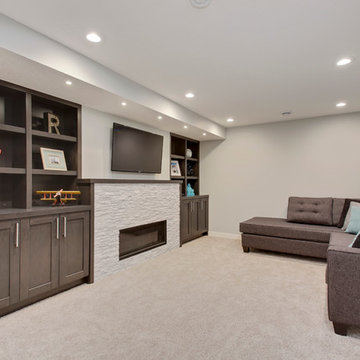
Immagine di una taverna classica interrata di medie dimensioni con pareti grigie, moquette, camino classico e cornice del camino in pietra
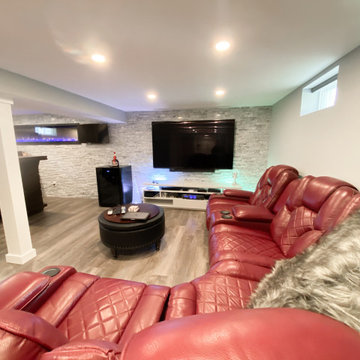
Healthy Basement Systems, Medford, New York, 2021 Regional CotY Award Winner, Basement Under $100,000
Idee per una piccola taverna tradizionale interrata con angolo bar, pareti beige, pavimento in vinile e camino sospeso
Idee per una piccola taverna tradizionale interrata con angolo bar, pareti beige, pavimento in vinile e camino sospeso
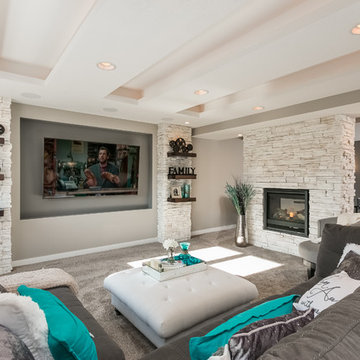
Flatscreen + Apple TV + surround sound.
Scott Amundson Photography
Foto di una taverna tradizionale seminterrata di medie dimensioni con pareti beige, moquette, camino bifacciale, cornice del camino in pietra e pavimento beige
Foto di una taverna tradizionale seminterrata di medie dimensioni con pareti beige, moquette, camino bifacciale, cornice del camino in pietra e pavimento beige
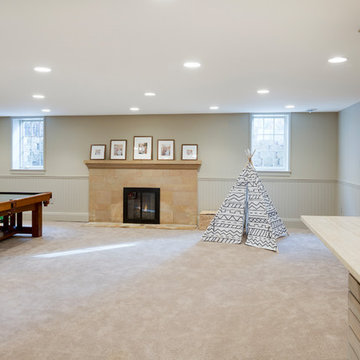
Spacecrafting
Esempio di una grande taverna chic seminterrata con pareti beige, moquette, camino classico e cornice del camino piastrellata
Esempio di una grande taverna chic seminterrata con pareti beige, moquette, camino classico e cornice del camino piastrellata
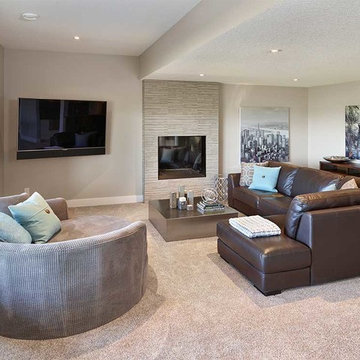
Idee per una grande taverna moderna con sbocco, pareti beige, moquette, camino classico e cornice del camino in pietra
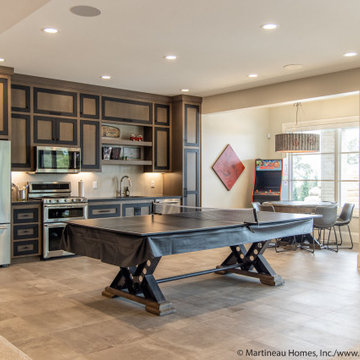
Foto di una grande taverna bohémian con sbocco, angolo bar, pareti grigie, moquette, camino classico, cornice del camino in mattoni e pavimento beige
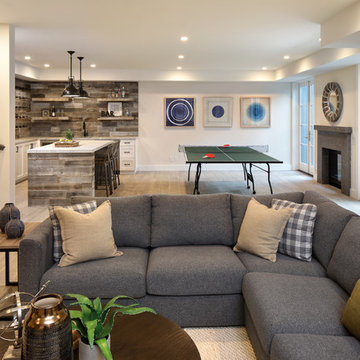
Foto di una grande taverna country con pavimento con piastrelle in ceramica, cornice del camino in pietra, pavimento grigio, sbocco, pareti beige e camino classico
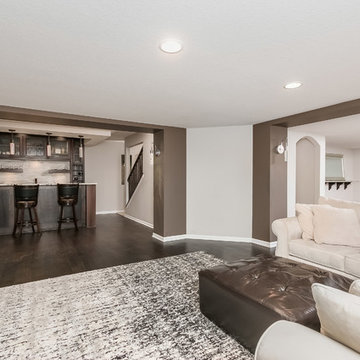
©Finished Basement Company
Idee per una grande taverna chic con pareti grigie, parquet scuro, camino ad angolo, cornice del camino piastrellata, pavimento marrone e sbocco
Idee per una grande taverna chic con pareti grigie, parquet scuro, camino ad angolo, cornice del camino piastrellata, pavimento marrone e sbocco

Wide view of the basement from the fireplace. The open layout is perfect for entertaining and serving up drinks. The curved drop ceiling defines the bar beautifully.
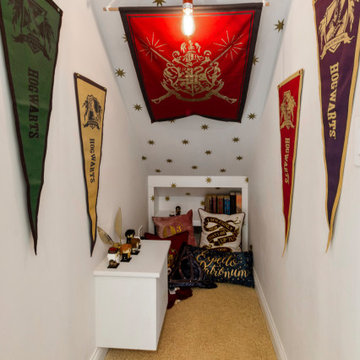
Today’s basements are much more than dark, dingy spaces or rec rooms of years ago. Because homeowners are spending more time in them, basements have evolved into lower-levels with distinctive spaces, complete with stone and marble fireplaces, sitting areas, coffee and wine bars, home theaters, over sized guest suites and bathrooms that rival some of the most luxurious resort accommodations.
Gracing the lakeshore of Lake Beulah, this homes lower-level presents a beautiful opening to the deck and offers dynamic lake views. To take advantage of the home’s placement, the homeowner wanted to enhance the lower-level and provide a more rustic feel to match the home’s main level, while making the space more functional for boating equipment and easy access to the pier and lakefront.
Jeff Auberger designed a seating area to transform into a theater room with a touch of a button. A hidden screen descends from the ceiling, offering a perfect place to relax after a day on the lake. Our team worked with a local company that supplies reclaimed barn board to add to the decor and finish off the new space. Using salvaged wood from a corn crib located in nearby Delavan, Jeff designed a charming area near the patio door that features two closets behind sliding barn doors and a bench nestled between the closets, providing an ideal spot to hang wet towels and store flip flops after a day of boating. The reclaimed barn board was also incorporated into built-in shelving alongside the fireplace and an accent wall in the updated kitchenette.
Lastly the children in this home are fans of the Harry Potter book series, so naturally, there was a Harry Potter themed cupboard under the stairs created. This cozy reading nook features Hogwartz banners and wizarding wands that would amaze any fan of the book series.
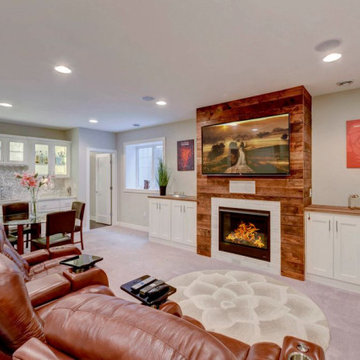
The lower level of this home was designed for lounging and entertainment. The fireplace was finished with reclaimed barn wood to bring warmth to the metal backsplash at the wet bar.
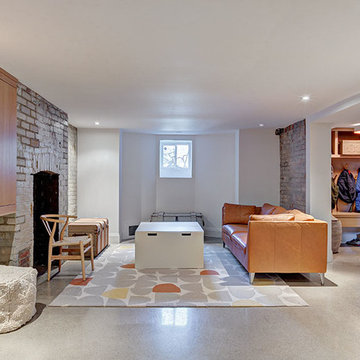
Basement with polished concrete floors, and exposed brick walls.
Foto di una taverna nordica seminterrata di medie dimensioni con pareti bianche, pavimento in cemento, camino classico, cornice del camino in mattoni e pavimento grigio
Foto di una taverna nordica seminterrata di medie dimensioni con pareti bianche, pavimento in cemento, camino classico, cornice del camino in mattoni e pavimento grigio
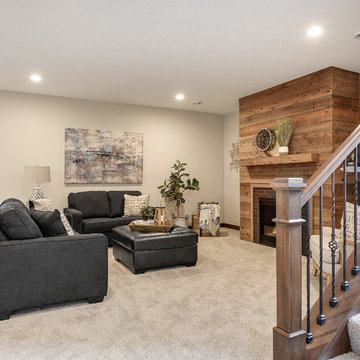
Esempio di una grande taverna classica seminterrata con pareti grigie, moquette, camino classico, cornice del camino in mattoni e pavimento bianco
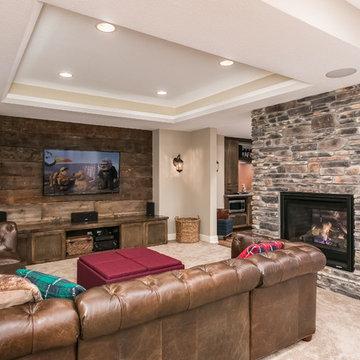
Scott Amundson Photography
Esempio di una taverna stile rurale seminterrata di medie dimensioni con pareti beige, moquette, camino bifacciale, cornice del camino in pietra e pavimento beige
Esempio di una taverna stile rurale seminterrata di medie dimensioni con pareti beige, moquette, camino bifacciale, cornice del camino in pietra e pavimento beige
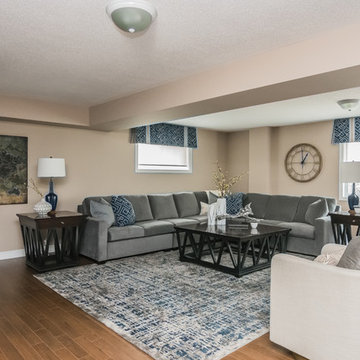
A beautiful custom area rug grounds the space and visually delineates the seating area in this open concept basement. Custom window valances finish off the above-grade windows perfectly and help pull the colour scheme throughout the space.
Photography: Stephanie Brown Photography
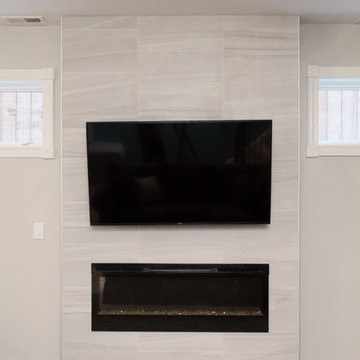
A fun updated to a once dated basement. We renovated this client’s basement to be the perfect play area for their children as well as a chic gathering place for their friends and family. In order to accomplish this, we needed to ensure plenty of storage and seating. Some of the first elements we installed were large cabinets throughout the basement as well as a large banquette, perfect for hiding children’s toys as well as offering ample seating for their guests. Next, to brighten up the space in colors both children and adults would find pleasing, we added a textured blue accent wall and painted the cabinetry a pale green.
Upstairs, we renovated the bathroom to be a kid-friendly space by replacing the stand-up shower with a full bath. The natural stone wall adds warmth to the space and creates a visually pleasing contrast of design.
Lastly, we designed an organized and practical mudroom, creating a perfect place for the whole family to store jackets, shoes, backpacks, and purses.
Designed by Chi Renovation & Design who serve Chicago and it's surrounding suburbs, with an emphasis on the North Side and North Shore. You'll find their work from the Loop through Lincoln Park, Skokie, Wilmette, and all of the way up to Lake Forest.
For more about Chi Renovation & Design, click here: https://www.chirenovation.com/
To learn more about this project, click here: https://www.chirenovation.com/portfolio/lincoln-square-basement-renovation/
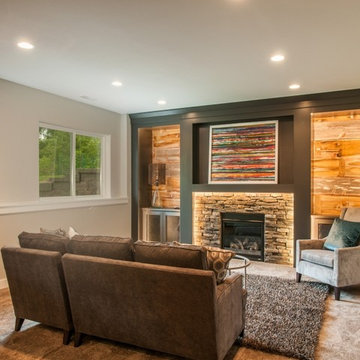
Foto di una taverna stile rurale seminterrata di medie dimensioni con pareti beige, pavimento in legno massello medio, camino classico, cornice del camino in pietra e pavimento marrone
922 Foto di taverne beige
9