924 Foto di taverne beige
Filtra anche per:
Budget
Ordina per:Popolari oggi
121 - 140 di 924 foto
1 di 3
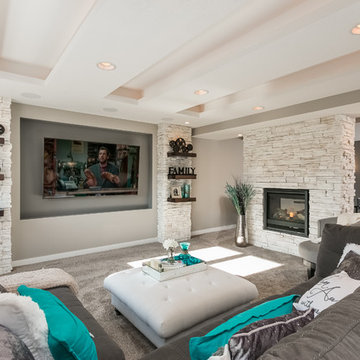
Flatscreen + Apple TV + surround sound.
Scott Amundson Photography
Foto di una taverna tradizionale seminterrata di medie dimensioni con pareti beige, moquette, camino bifacciale, cornice del camino in pietra e pavimento beige
Foto di una taverna tradizionale seminterrata di medie dimensioni con pareti beige, moquette, camino bifacciale, cornice del camino in pietra e pavimento beige
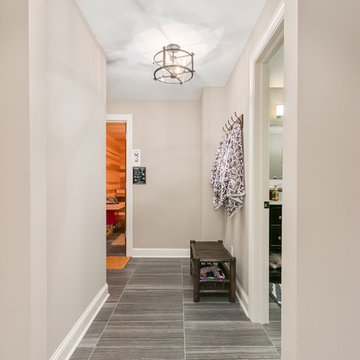
©Finished Basement Company
Ispirazione per una taverna stile rurale di medie dimensioni con sbocco, pareti beige, pavimento in legno massello medio, camino bifacciale, cornice del camino in pietra e pavimento marrone
Ispirazione per una taverna stile rurale di medie dimensioni con sbocco, pareti beige, pavimento in legno massello medio, camino bifacciale, cornice del camino in pietra e pavimento marrone
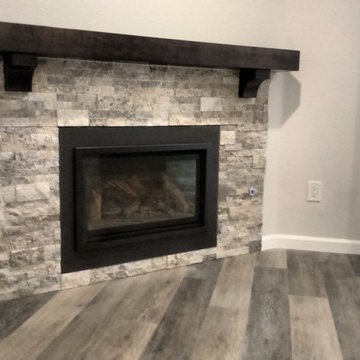
Custom dark cherry fireplace mantel with corbels
Ispirazione per una taverna stile americano di medie dimensioni con sbocco, pareti bianche, parquet chiaro, camino classico, cornice del camino piastrellata e pavimento grigio
Ispirazione per una taverna stile americano di medie dimensioni con sbocco, pareti bianche, parquet chiaro, camino classico, cornice del camino piastrellata e pavimento grigio

Basement
Foto di una taverna country seminterrata con pareti bianche, parquet chiaro e camino classico
Foto di una taverna country seminterrata con pareti bianche, parquet chiaro e camino classico
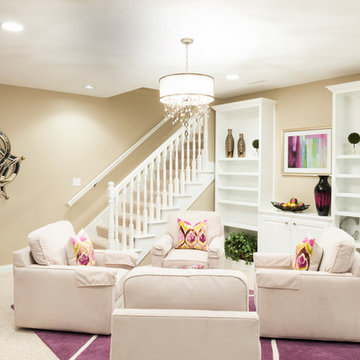
Chris Whonsetler
Immagine di una taverna classica seminterrata di medie dimensioni con pareti beige, moquette e camino classico
Immagine di una taverna classica seminterrata di medie dimensioni con pareti beige, moquette e camino classico
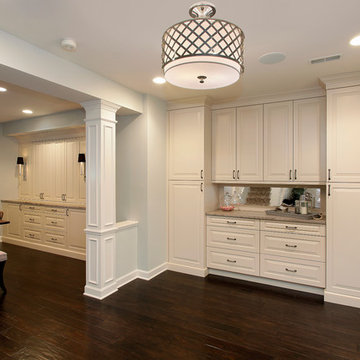
Basement remodel with wet bar, full bathroom, tv - craft - game room and fireplace seating areas. Cabinetry is Brookhaven frameless by Wood-Mode in opaque and dark stain on cherry wood. Antique mirror inserts included at backsplash of storage area. The tops selected for this space are Angora Grey Limestone and Gibralter Limestone.

Chic. Moody. Sexy. These are just a few of the words that come to mind when I think about the W Hotel in downtown Bellevue, WA. When my client came to me with this as inspiration for her Basement makeover, I couldn’t wait to get started on the transformation. Everything from the poured concrete floors to mimic Carrera marble, to the remodeled bar area, and the custom designed billiard table to match the custom furnishings is just so luxe! Tourmaline velvet, embossed leather, and lacquered walls adds texture and depth to this multi-functional living space.
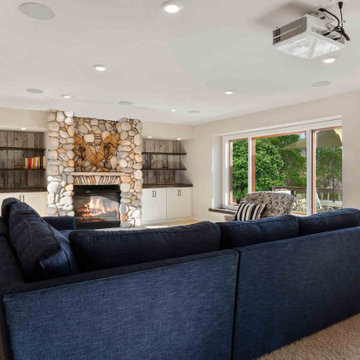
Today’s basements are much more than dark, dingy spaces or rec rooms of years ago. Because homeowners are spending more time in them, basements have evolved into lower-levels with distinctive spaces, complete with stone and marble fireplaces, sitting areas, coffee and wine bars, home theaters, over sized guest suites and bathrooms that rival some of the most luxurious resort accommodations.
Gracing the lakeshore of Lake Beulah, this homes lower-level presents a beautiful opening to the deck and offers dynamic lake views. To take advantage of the home’s placement, the homeowner wanted to enhance the lower-level and provide a more rustic feel to match the home’s main level, while making the space more functional for boating equipment and easy access to the pier and lakefront.
Jeff Auberger designed a seating area to transform into a theater room with a touch of a button. A hidden screen descends from the ceiling, offering a perfect place to relax after a day on the lake. Our team worked with a local company that supplies reclaimed barn board to add to the decor and finish off the new space. Using salvaged wood from a corn crib located in nearby Delavan, Jeff designed a charming area near the patio door that features two closets behind sliding barn doors and a bench nestled between the closets, providing an ideal spot to hang wet towels and store flip flops after a day of boating. The reclaimed barn board was also incorporated into built-in shelving alongside the fireplace and an accent wall in the updated kitchenette.
Lastly the children in this home are fans of the Harry Potter book series, so naturally, there was a Harry Potter themed cupboard under the stairs created. This cozy reading nook features Hogwartz banners and wizarding wands that would amaze any fan of the book series.
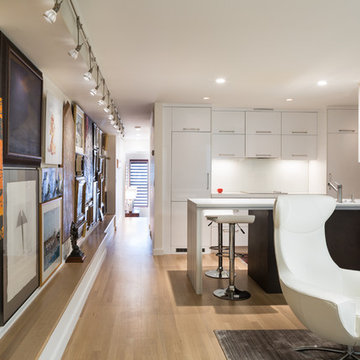
Immagine di una piccola taverna contemporanea con sbocco, pareti bianche, parquet chiaro, camino lineare Ribbon e cornice del camino piastrellata
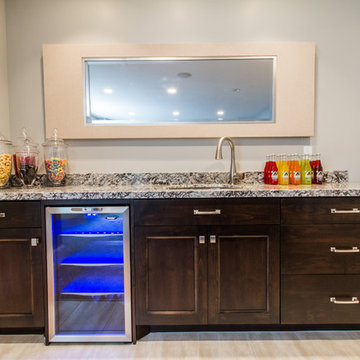
A basement wet bar featuring stained cabinets, modern tile and beautiful granite counter tops.
Idee per una taverna classica di medie dimensioni con sbocco, pareti beige, moquette, camino classico e pavimento beige
Idee per una taverna classica di medie dimensioni con sbocco, pareti beige, moquette, camino classico e pavimento beige
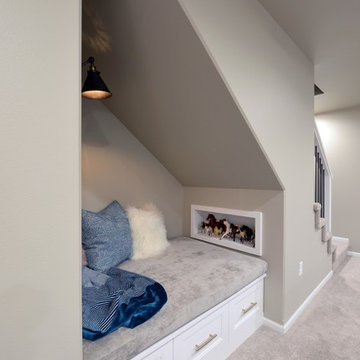
Robb Siverson Photography
Idee per una grande taverna minimalista seminterrata con pareti grigie, moquette, camino bifacciale, cornice del camino in legno e pavimento beige
Idee per una grande taverna minimalista seminterrata con pareti grigie, moquette, camino bifacciale, cornice del camino in legno e pavimento beige
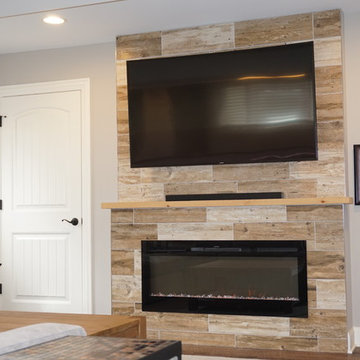
A wall mounted TV hangs over an electric fireplace. Wood look porcelain tile clads the front of the fireplace and a simple wood mantel adds contrast and texture.

Teen hangout space, photos by Tira Khan
Idee per una taverna contemporanea interrata di medie dimensioni con pareti bianche, pavimento in cemento, camino classico e cornice del camino in mattoni
Idee per una taverna contemporanea interrata di medie dimensioni con pareti bianche, pavimento in cemento, camino classico e cornice del camino in mattoni
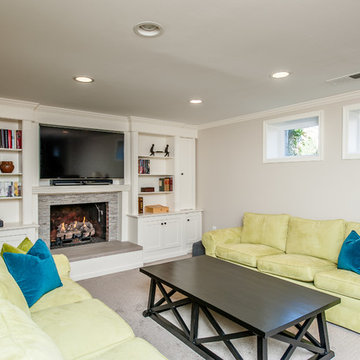
Location: Bethesda, MD, USA
Finecraft built this new kitchen and breakfast area expansion project which also included the basement renovation and laundry/mudroom area.
Finecraft Contractors, Inc.
James N Gerrety, AIA
Susie Soleimani Photography

Foto di una grande taverna stile rurale interrata con cornice del camino in pietra, pareti beige e camino classico
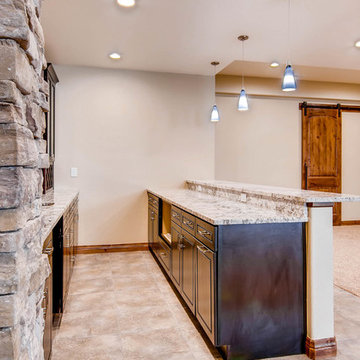
This basement space offers custom rock walls and handcrafted wood finished. Both entertainment and living space, this basement is a great mix of contemporary and rustic style.

Ispirazione per una taverna chic con pareti blu, moquette, camino lineare Ribbon e cornice del camino in pietra
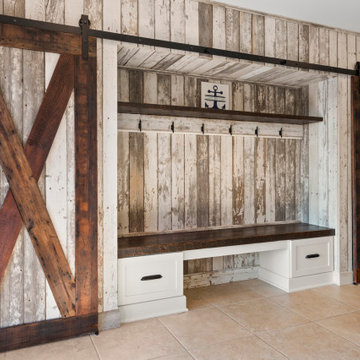
Today’s basements are much more than dark, dingy spaces or rec rooms of years ago. Because homeowners are spending more time in them, basements have evolved into lower-levels with distinctive spaces, complete with stone and marble fireplaces, sitting areas, coffee and wine bars, home theaters, over sized guest suites and bathrooms that rival some of the most luxurious resort accommodations.
Gracing the lakeshore of Lake Beulah, this homes lower-level presents a beautiful opening to the deck and offers dynamic lake views. To take advantage of the home’s placement, the homeowner wanted to enhance the lower-level and provide a more rustic feel to match the home’s main level, while making the space more functional for boating equipment and easy access to the pier and lakefront.
Jeff Auberger designed a seating area to transform into a theater room with a touch of a button. A hidden screen descends from the ceiling, offering a perfect place to relax after a day on the lake. Our team worked with a local company that supplies reclaimed barn board to add to the decor and finish off the new space. Using salvaged wood from a corn crib located in nearby Delavan, Jeff designed a charming area near the patio door that features two closets behind sliding barn doors and a bench nestled between the closets, providing an ideal spot to hang wet towels and store flip flops after a day of boating. The reclaimed barn board was also incorporated into built-in shelving alongside the fireplace and an accent wall in the updated kitchenette.
Lastly the children in this home are fans of the Harry Potter book series, so naturally, there was a Harry Potter themed cupboard under the stairs created. This cozy reading nook features Hogwartz banners and wizarding wands that would amaze any fan of the book series.

Andrew James Hathaway (Brothers Construction)
Esempio di una grande taverna chic seminterrata con pareti beige, moquette, camino classico e cornice del camino in pietra
Esempio di una grande taverna chic seminterrata con pareti beige, moquette, camino classico e cornice del camino in pietra
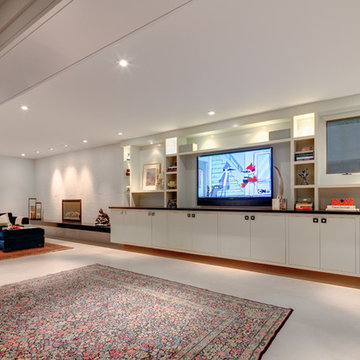
Transforming a Dingy/dark/wood paneled basement into an open plan multipurpose room.
Immagine di una taverna contemporanea interrata di medie dimensioni con pareti bianche e camino classico
Immagine di una taverna contemporanea interrata di medie dimensioni con pareti bianche e camino classico
924 Foto di taverne beige
7