924 Foto di taverne beige
Filtra anche per:
Budget
Ordina per:Popolari oggi
41 - 60 di 924 foto
1 di 3
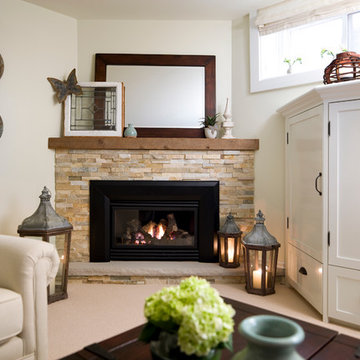
The new stone fireplace gives the basement a cozy and comfortable feeling, and helps heat the space.
Photography by Brandon Barré
Foto di una taverna classica con camino ad angolo
Foto di una taverna classica con camino ad angolo

Immagine di una taverna minimalista interrata con angolo bar, pareti multicolore, pavimento in vinile, camino bifacciale, cornice del camino in legno, pavimento marrone e pareti in mattoni
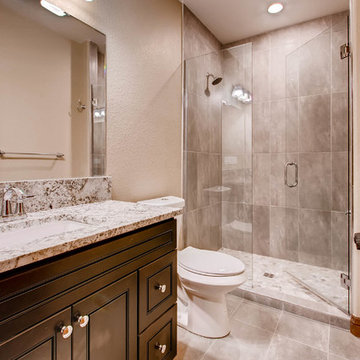
This basement space offers custom rock walls and handcrafted wood finished. Both entertainment and living space, this basement is a great mix of contemporary and rustic style.
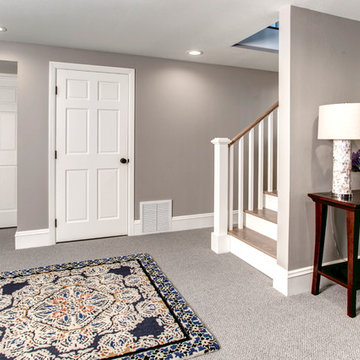
Esempio di una taverna tradizionale con pareti grigie, moquette, camino classico e pavimento grigio
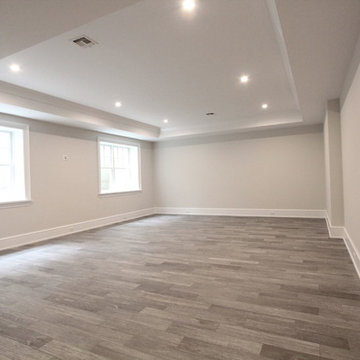
Idee per una grande taverna costiera con sbocco, pareti grigie, pavimento in legno massello medio, camino classico, cornice del camino in metallo e pavimento marrone
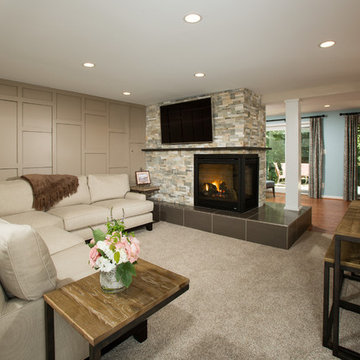
Photography by Greg Hadley Photography
Immagine di una grande taverna con sbocco, pareti beige, camino bifacciale e cornice del camino in pietra
Immagine di una grande taverna con sbocco, pareti beige, camino bifacciale e cornice del camino in pietra

This basement was completely stripped out and renovated to a very high standard, a real getaway for the homeowner or guests. Design by Sarah Kahn at Jennifer Gilmer Kitchen & Bath, photography by Keith Miller at Keiana Photograpy, staging by Tiziana De Macceis from Keiana Photography.
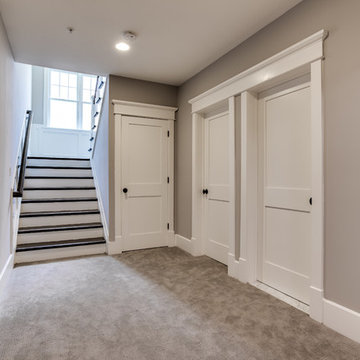
Esempio di una grande taverna classica seminterrata con pareti beige, moquette, camino classico e cornice del camino in pietra
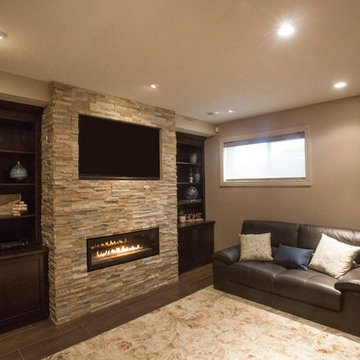
Foto di una taverna tradizionale interrata di medie dimensioni con pareti verdi, pavimento in cemento, cornice del camino in pietra e camino lineare Ribbon
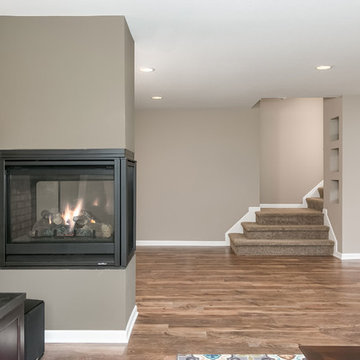
©Finished Basement Company
Esempio di una taverna tradizionale seminterrata di medie dimensioni con pareti beige, pavimento in legno massello medio, camino bifacciale, cornice del camino in intonaco e pavimento marrone
Esempio di una taverna tradizionale seminterrata di medie dimensioni con pareti beige, pavimento in legno massello medio, camino bifacciale, cornice del camino in intonaco e pavimento marrone
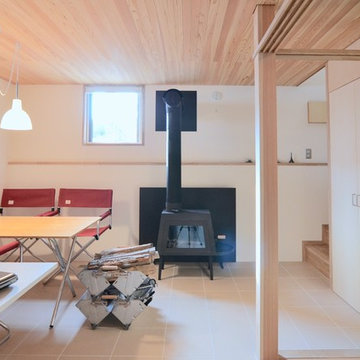
Esempio di una taverna scandinava seminterrata con pareti bianche, pavimento con piastrelle in ceramica, stufa a legna e pavimento beige
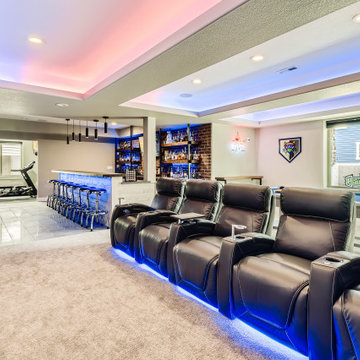
This custom basement offers an industrial sports bar vibe with contemporary elements. The wet bar features open shelving, a brick backsplash, wood accents and custom LED lighting throughout. The theater space features a coffered ceiling with LED lighting and plenty of game room space. The basement comes complete with a in-home gym and a custom wine cellar.

Hightail Photography
Immagine di una taverna classica seminterrata di medie dimensioni con pareti beige, moquette, camino classico, cornice del camino piastrellata e pavimento beige
Immagine di una taverna classica seminterrata di medie dimensioni con pareti beige, moquette, camino classico, cornice del camino piastrellata e pavimento beige
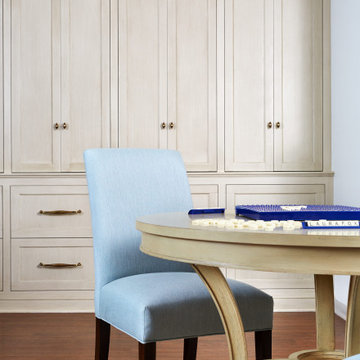
Bright and cheerful basement rec room with beige sectional, game table, built-in storage, and aqua and red accents.
Photo by Stacy Zarin Goldberg Photography
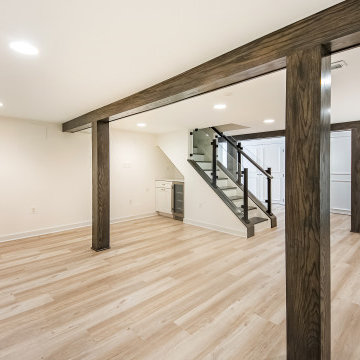
Great under the stairs space idea for a small kitchenette
Idee per una piccola taverna chic con sbocco, pavimento in vinile, camino classico, pavimento marrone e pareti bianche
Idee per una piccola taverna chic con sbocco, pavimento in vinile, camino classico, pavimento marrone e pareti bianche
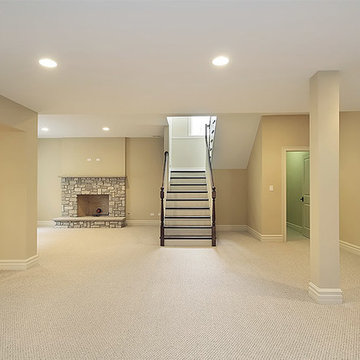
Immagine di una grande taverna chic seminterrata con pareti beige, moquette, camino classico e cornice del camino in pietra
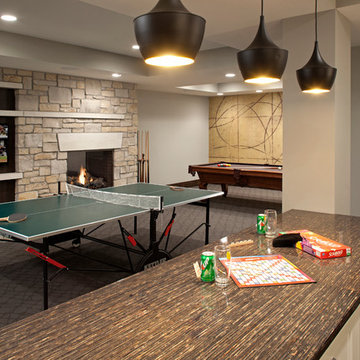
Builder: John Kraemer & Sons | Architecture: Sharratt Design | Interior Design: Engler Studio | Photography: Landmark Photography
Foto di una taverna chic con pareti grigie, moquette, camino classico, cornice del camino in pietra e pavimento grigio
Foto di una taverna chic con pareti grigie, moquette, camino classico, cornice del camino in pietra e pavimento grigio
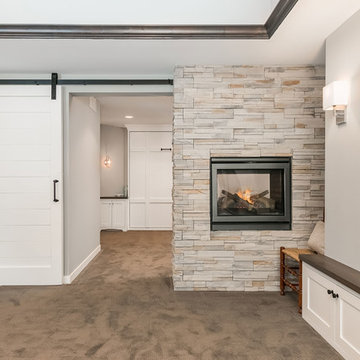
©Finished Basement Company
Immagine di una grande taverna tradizionale seminterrata con pareti grigie, moquette, camino bifacciale, cornice del camino in pietra e pavimento grigio
Immagine di una grande taverna tradizionale seminterrata con pareti grigie, moquette, camino bifacciale, cornice del camino in pietra e pavimento grigio
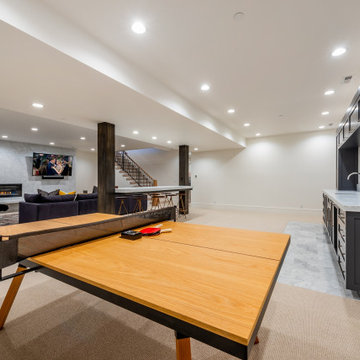
Foto di una grande taverna minimal interrata con angolo bar, pareti bianche, moquette, camino classico, cornice del camino in pietra e pavimento beige
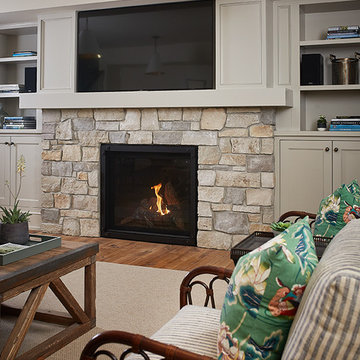
The best of the past and present meet in this distinguished design. Custom craftsmanship and distinctive detailing give this lakefront residence its vintage flavor while an open and light-filled floor plan clearly mark it as contemporary. With its interesting shingled roof lines, abundant windows with decorative brackets and welcoming porch, the exterior takes in surrounding views while the interior meets and exceeds contemporary expectations of ease and comfort. The main level features almost 3,000 square feet of open living, from the charming entry with multiple window seats and built-in benches to the central 15 by 22-foot kitchen, 22 by 18-foot living room with fireplace and adjacent dining and a relaxing, almost 300-square-foot screened-in porch. Nearby is a private sitting room and a 14 by 15-foot master bedroom with built-ins and a spa-style double-sink bath with a beautiful barrel-vaulted ceiling. The main level also includes a work room and first floor laundry, while the 2,165-square-foot second level includes three bedroom suites, a loft and a separate 966-square-foot guest quarters with private living area, kitchen and bedroom. Rounding out the offerings is the 1,960-square-foot lower level, where you can rest and recuperate in the sauna after a workout in your nearby exercise room. Also featured is a 21 by 18-family room, a 14 by 17-square-foot home theater, and an 11 by 12-foot guest bedroom suite.
Photography: Ashley Avila Photography & Fulview Builder: J. Peterson Homes Interior Design: Vision Interiors by Visbeen
924 Foto di taverne beige
3