922 Foto di taverne beige
Filtra anche per:
Budget
Ordina per:Popolari oggi
141 - 160 di 922 foto
1 di 3
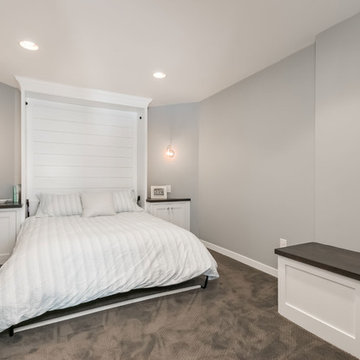
©Finished Basement Company
Immagine di una grande taverna classica seminterrata con pareti grigie, moquette, camino bifacciale, cornice del camino in pietra e pavimento grigio
Immagine di una grande taverna classica seminterrata con pareti grigie, moquette, camino bifacciale, cornice del camino in pietra e pavimento grigio
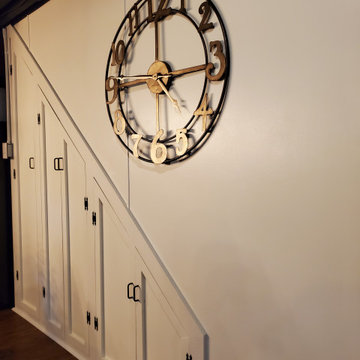
Immagine di una taverna industriale interrata di medie dimensioni con home theatre, pareti bianche, pavimento in laminato, camino classico, cornice del camino in legno, pavimento marrone e travi a vista
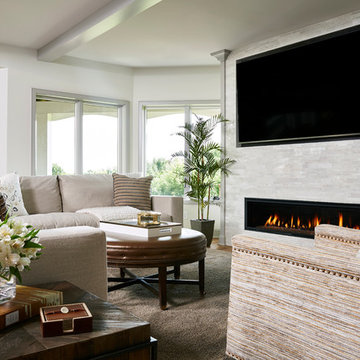
Nor-Son Custom Builders
Alyssa Lee Photography
Immagine di un'ampia taverna classica con sbocco, pareti grigie, pavimento in legno massello medio, camino classico, cornice del camino in pietra e pavimento marrone
Immagine di un'ampia taverna classica con sbocco, pareti grigie, pavimento in legno massello medio, camino classico, cornice del camino in pietra e pavimento marrone
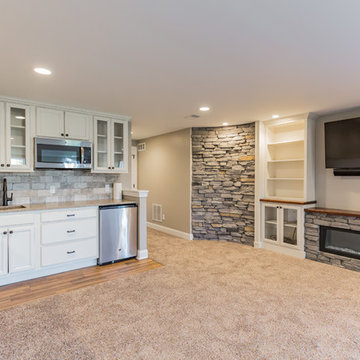
Foto di una grande taverna tradizionale con sbocco, pareti beige, moquette, camino lineare Ribbon, cornice del camino in pietra e pavimento beige
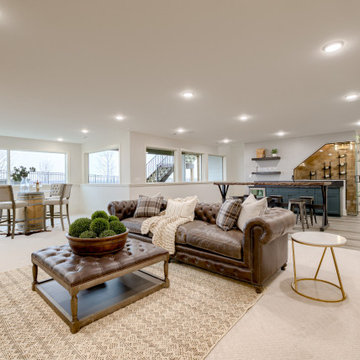
Immagine di una taverna chic seminterrata con angolo bar, moquette, camino lineare Ribbon, cornice del camino piastrellata e carta da parati
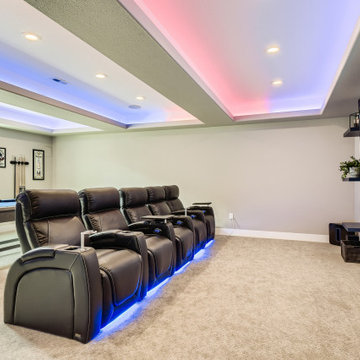
This custom basement offers an industrial sports bar vibe with contemporary elements. The wet bar features open shelving, a brick backsplash, wood accents and custom LED lighting throughout. The theater space features a coffered ceiling with LED lighting and plenty of game room space. The basement comes complete with a in-home gym and a custom wine cellar.

New finished basement. Includes large family room with expansive wet bar, spare bedroom/workout room, 3/4 bath, linear gas fireplace.
Foto di una grande taverna contemporanea con sbocco, angolo bar, pareti grigie, pavimento in vinile, camino classico, cornice del camino piastrellata, pavimento grigio, soffitto ribassato e carta da parati
Foto di una grande taverna contemporanea con sbocco, angolo bar, pareti grigie, pavimento in vinile, camino classico, cornice del camino piastrellata, pavimento grigio, soffitto ribassato e carta da parati

Immagine di una grande taverna minimalista con sbocco, pareti bianche, pavimento in vinile, camino lineare Ribbon, cornice del camino in legno e pavimento marrone

Family area in the basement of a remodelled midcentury modern house with a wood panelled wall.
Immagine di una grande taverna moderna con pareti bianche, moquette, camino classico, cornice del camino in legno e pavimento grigio
Immagine di una grande taverna moderna con pareti bianche, moquette, camino classico, cornice del camino in legno e pavimento grigio
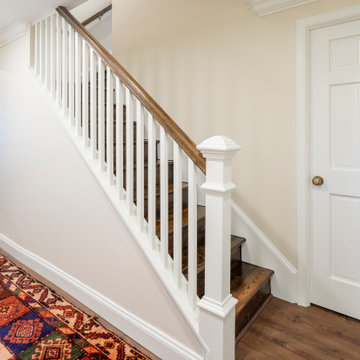
We updated the current basement staircase by installing new pines steps and railings.
We tore down the walls between four rooms to create this great room in Villanova, PA. And what a difference it makes! This bright space is perfect for everyday living and entertaining family and friends as the kitchen, eating and living areas flow seamlessly. With red oak flooring throughout, we used white and light gray materials and crown moulding to give this large space a cohesive yet open feel. We added wainscoting to the steel post columns. Other projects in this house included installing red oak flooring throughout the first floor, refinishing the main staircase, building new stairs into the basement, installing new basement flooring and opening the basement rooms to create another entertainment area.
Rudloff Custom Builders has won Best of Houzz for Customer Service in 2014, 2015 2016, 2017 and 2019. We also were voted Best of Design in 2016, 2017, 2018, 2019 which only 2% of professionals receive. Rudloff Custom Builders has been featured on Houzz in their Kitchen of the Week, What to Know About Using Reclaimed Wood in the Kitchen as well as included in their Bathroom WorkBook article. We are a full service, certified remodeling company that covers all of the Philadelphia suburban area. This business, like most others, developed from a friendship of young entrepreneurs who wanted to make a difference in their clients’ lives, one household at a time. This relationship between partners is much more than a friendship. Edward and Stephen Rudloff are brothers who have renovated and built custom homes together paying close attention to detail. They are carpenters by trade and understand concept and execution. Rudloff Custom Builders will provide services for you with the highest level of professionalism, quality, detail, punctuality and craftsmanship, every step of the way along our journey together.
Specializing in residential construction allows us to connect with our clients early in the design phase to ensure that every detail is captured as you imagined. One stop shopping is essentially what you will receive with Rudloff Custom Builders from design of your project to the construction of your dreams, executed by on-site project managers and skilled craftsmen. Our concept: envision our client’s ideas and make them a reality. Our mission: CREATING LIFETIME RELATIONSHIPS BUILT ON TRUST AND INTEGRITY.
Photo Credit: Linda McManus Images
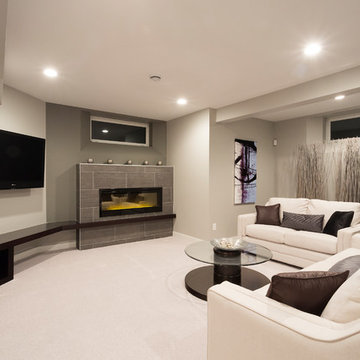
Duality photography
Foto di una piccola taverna design con moquette, camino lineare Ribbon, cornice del camino piastrellata e pareti grigie
Foto di una piccola taverna design con moquette, camino lineare Ribbon, cornice del camino piastrellata e pareti grigie
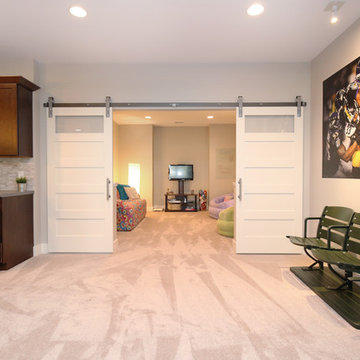
A private hangout space for our clients' daughter was created behind sliding barn doors.
Esempio di una grande taverna classica seminterrata con pareti grigie, pavimento in vinile, camino classico e cornice del camino piastrellata
Esempio di una grande taverna classica seminterrata con pareti grigie, pavimento in vinile, camino classico e cornice del camino piastrellata
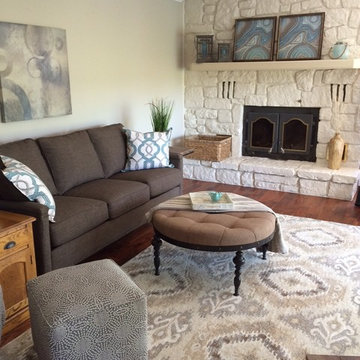
And here is the AFTER!! Much lighter but still cozy! We painted the rock fireplace, and repainted the walls Sherwin Williams' Accessible Beige (kind of a greige). Popcorn ceiling was removed, as well as the old carpet. New pre-finished, engineered flooring was installed, and we bought all new furnishings!
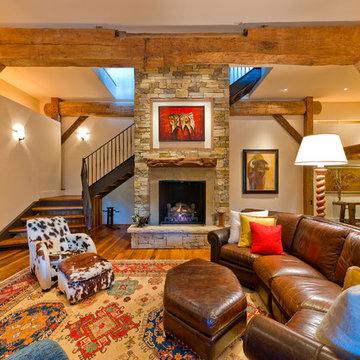
Idee per una taverna chic interrata con cornice del camino in pietra, camino classico, pavimento in legno massello medio, pareti beige e pavimento arancione
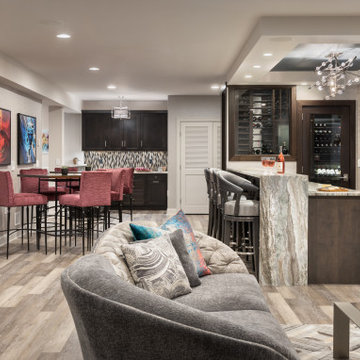
The client wanted to change their partially finished basement from an indoor play area for their children and pets to a club like atmosphere where they could entertain in the winter months, enjoy watching sports and share their favorite hobby, tasting wine. The design was realized by integrating a natural jog in the exterior wall which provided the perfect spot to recess the back-bar area, a television and lighted shelves to display liquor. The lighted shelving creates a cool illumination which adds to the club vibe. Tall illuminated glass door cabinets display glasses and bar ware. Under the counter you will find a dishwasher, sink, ice maker and liquor storage. The front bar contains an undercounter refrigerator, built in garbage/ recycle center and more custom storage for cases of beer, soda and mixers. A raised waterfall countertop has seating for six. High top tables add to the club feel and can be combined for communal style tastings. For the client’s extensive wine collection, a walk-in wine cellar anchors the bar. Glass panels showcase the bottles and illuminate the space with soft dramatic lighting. Extra high ceiling heights allowed for a dropped soffit around the bar for recessed lighting and created a tray ceiling to highlight the custom chrome and crystal light fixture
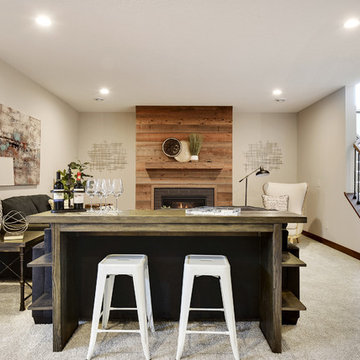
Idee per una grande taverna tradizionale seminterrata con pareti grigie, moquette, camino classico, cornice del camino in mattoni e pavimento bianco
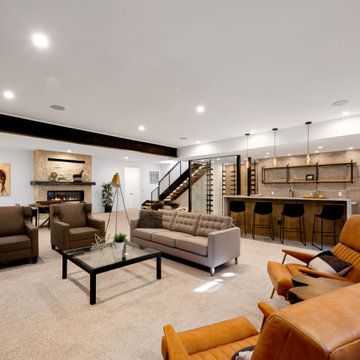
Immagine di una grande taverna moderna interrata con angolo bar, pareti bianche, moquette, camino classico, cornice del camino in pietra, pavimento beige e travi a vista
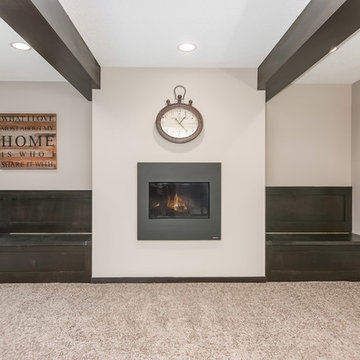
©Finished Basement Company
Idee per una grande taverna chic con moquette, pareti grigie, camino lineare Ribbon, cornice del camino in metallo, pavimento beige e sbocco
Idee per una grande taverna chic con moquette, pareti grigie, camino lineare Ribbon, cornice del camino in metallo, pavimento beige e sbocco

This contemporary basement renovation including a bar, walk in wine room, home theater, living room with fireplace and built-ins, two banquets and furniture grade cabinetry.
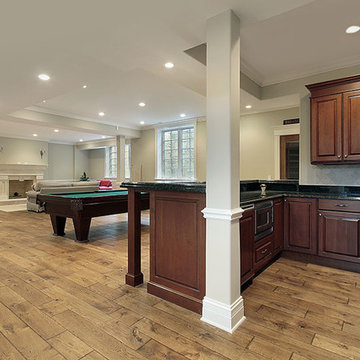
Immagine di una grande taverna chic seminterrata con pareti beige, pavimento in legno massello medio, camino classico, cornice del camino in pietra e pavimento marrone
922 Foto di taverne beige
8