925 Foto di taverne beige
Filtra anche per:
Budget
Ordina per:Popolari oggi
241 - 260 di 925 foto
1 di 3
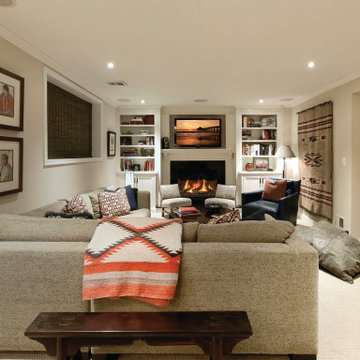
Idee per una taverna american style interrata con pareti beige, moquette, camino classico, cornice del camino in legno e pavimento beige
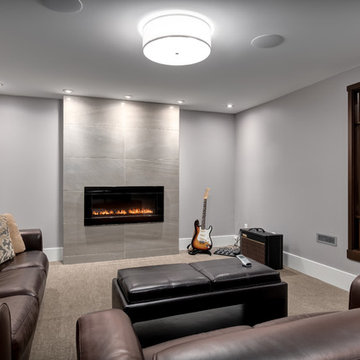
Ispirazione per una taverna contemporanea con pareti grigie, moquette, camino classico e cornice del camino piastrellata
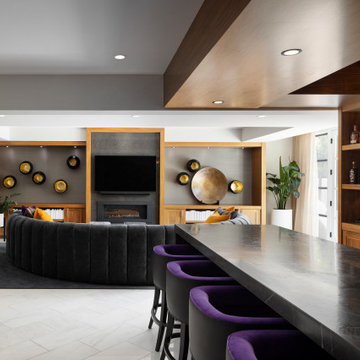
Winner of Home of The Year 2022 - Western Living Magazine
Esempio di una grande taverna bohémian con camino classico
Esempio di una grande taverna bohémian con camino classico
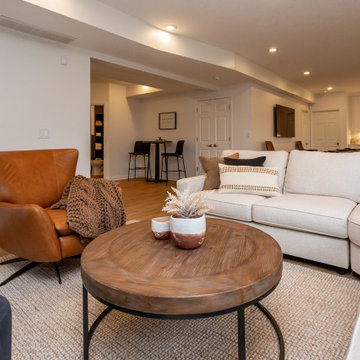
It's pure basement envy when you see this grown up remodel that transformed an entire basement from playroom to a serene space comfortable for entertaining, lounging and family activities. The remodeled basement includes zones for watching TV, playing pool, mixing drinks, gaming and table activities as well as a three-quarter bath, guest room and ample storage. Enjoy this Red House Remodel!
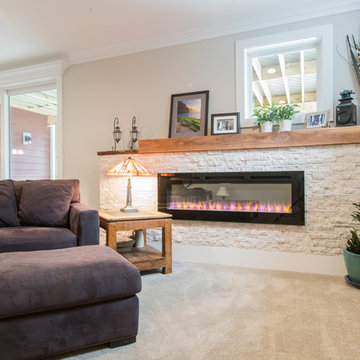
Esempio di una taverna classica di medie dimensioni con sbocco, pareti grigie, moquette, camino lineare Ribbon, cornice del camino in pietra e pavimento beige
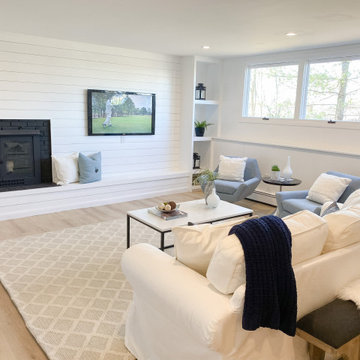
Esempio di una grande taverna costiera seminterrata con pareti bianche, pavimento in laminato, camino classico, cornice del camino in perlinato e pavimento beige
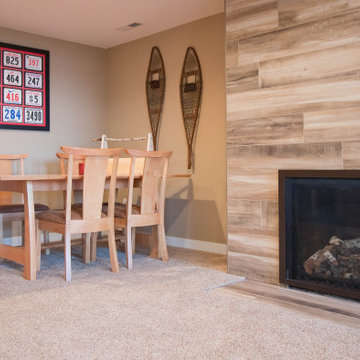
Carpet by Shaw - collection: Platinum Twist, style: Anchorage Twist •
Fireplace Tile by Paramount - Collection: Martha's Vineyard 8"x48" Rectified Tobacco
Grout Color: Antique White
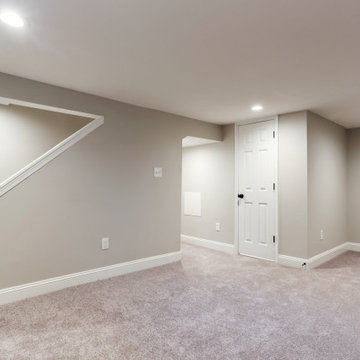
Esempio di una grande taverna classica interrata con home theatre, pareti beige, moquette, camino ad angolo, cornice del camino in mattoni e pavimento marrone
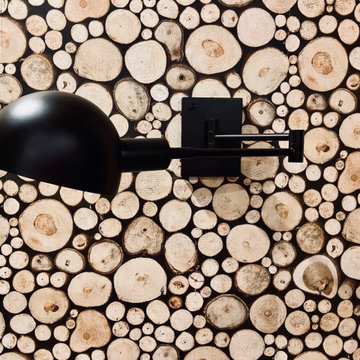
We were hired to finish the basement of our clients cottage in Haliburton. The house is a woodsy craftsman style. Basements can be dark so we used pickled pine to brighten up this 3000 sf space which allowed us to remain consistent with the vibe of the overall cottage. We delineated the large open space in to four functions - a Family Room (with projector screen TV viewing above the fireplace and a reading niche); a Game Room with access to large doors open to the lake; a Guest Bedroom with sitting nook; and an Exercise Room. Glass was used in the french and barn doors to allow light to penetrate each space. Shelving units were used to provide some visual separation between the Family Room and Game Room. The fireplace referenced the upstairs fireplace with added inspiration from a photo our clients saw and loved. We provided all construction docs and furnishings will installed soon.
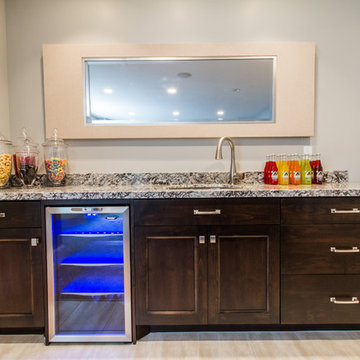
A basement wet bar featuring stained cabinets, modern tile and beautiful granite counter tops.
Idee per una taverna classica di medie dimensioni con sbocco, pareti beige, moquette, camino classico e pavimento beige
Idee per una taverna classica di medie dimensioni con sbocco, pareti beige, moquette, camino classico e pavimento beige
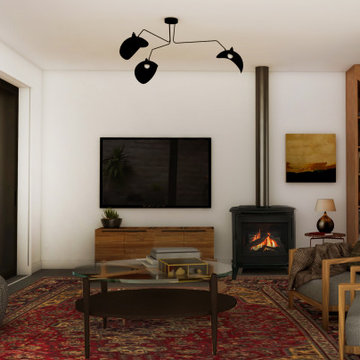
Esempio di una taverna moderna con pavimento in cemento, stufa a legna e pavimento grigio
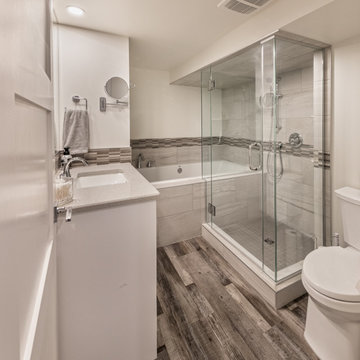
Our clients live in a beautifully maintained 60/70's era bungalow in a mature and desirable area of the city. They had previously re-developed the main floor, exterior, landscaped the front & back yards, and were now ready to develop the unfinished basement. It was a 1,000 sq ft of pure blank slate! They wanted a family room, a bar, a den, a guest bedroom large enough to accommodate a king-sized bed & walk-in closet, a four piece bathroom with an extra large 6 foot tub, and a finished laundry room. Together with our clients, a beautiful and functional space was designed and created. Have a look at the finished product. Hard to believe it is a basement! Gorgeous!
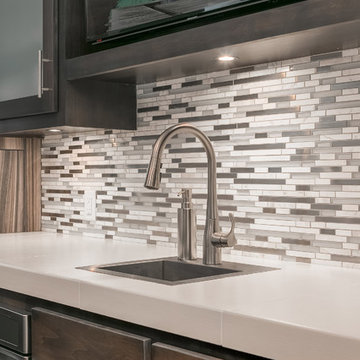
©Finished Basement Company
Ispirazione per una grande taverna minimal seminterrata con pareti grigie, moquette, camino ad angolo, cornice del camino piastrellata e pavimento grigio
Ispirazione per una grande taverna minimal seminterrata con pareti grigie, moquette, camino ad angolo, cornice del camino piastrellata e pavimento grigio
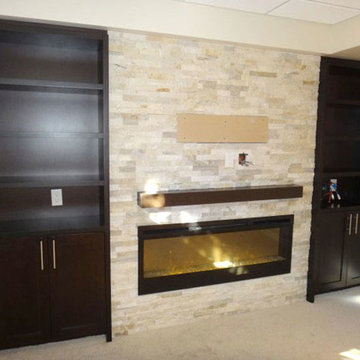
Entertainment unit was hand-designed and installed. The cabinet features a recessed electric fireplace and ledge stone accent wall with a floating mantle shelf, TV mount, and built-in wall units with open shelving and bottom cabinets in a maple finish.
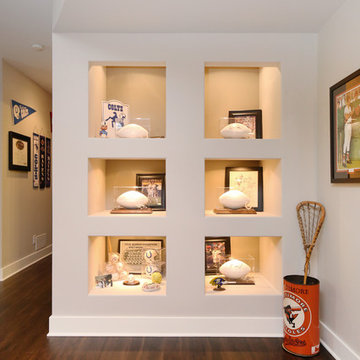
An existing closet area was used to create a lighted, built-in display area to house the family's prized autographed Baltimore Colts footballs and Baltimore Orioles baseballs.
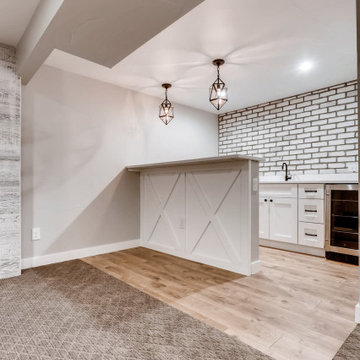
Rustic brick wall with a wet bar.
Esempio di una taverna country seminterrata di medie dimensioni con angolo bar, pareti grigie, moquette, camino classico, cornice del camino piastrellata e pavimento multicolore
Esempio di una taverna country seminterrata di medie dimensioni con angolo bar, pareti grigie, moquette, camino classico, cornice del camino piastrellata e pavimento multicolore
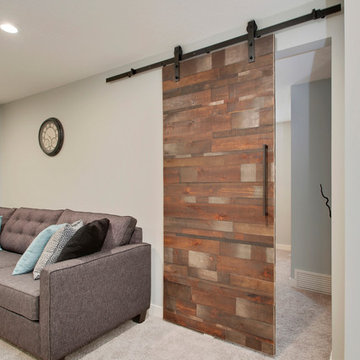
Idee per una taverna classica interrata di medie dimensioni con pareti grigie, moquette e camino classico
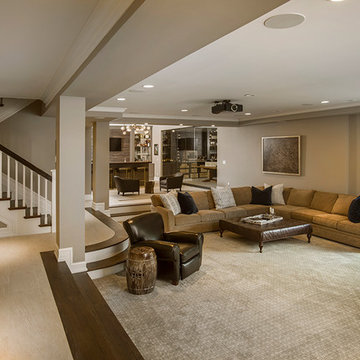
Esempio di un'ampia taverna shabby-chic style con sbocco, pareti beige, parquet scuro, camino classico, cornice del camino in pietra e pavimento marrone
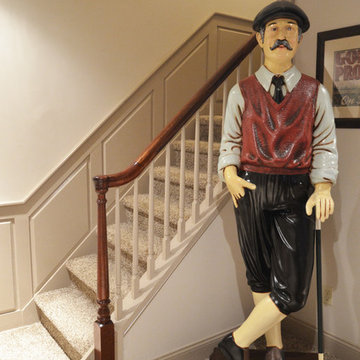
Cozy yet Open. Traditional yet Modern. That is what our clients were looking for in their updated finished basement. Make your way down the carpeted stairs passing the various family photos above the wainscoting to a comfortable space thanks to the soft lighting with wall mounted lights, hanging Tiffany lamp, and soffit lighting.
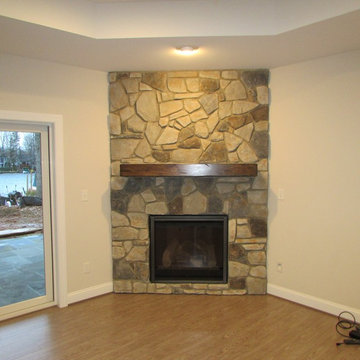
Ispirazione per una grande taverna stile americano con sbocco, pareti beige, pavimento in laminato, camino ad angolo, cornice del camino in pietra e pavimento grigio
925 Foto di taverne beige
13