924 Foto di taverne beige con pareti bianche
Filtra anche per:
Budget
Ordina per:Popolari oggi
61 - 80 di 924 foto
1 di 3
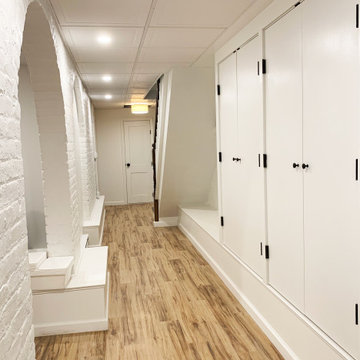
The main hall of the rec room was decidedly simple. We painted the brick and walls a crisp white and let the space speak for itself. A wall of custom closets provide ample storage. The painted brick arches provide architectural detail.
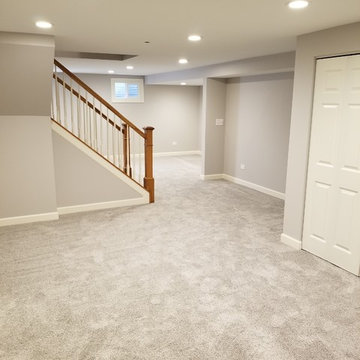
Immagine di una taverna classica interrata di medie dimensioni con pareti bianche, moquette e pavimento beige
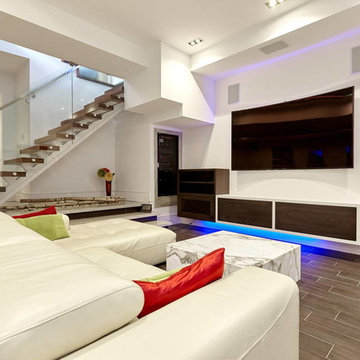
Ispirazione per una taverna moderna seminterrata di medie dimensioni con pareti bianche, pavimento in gres porcellanato e nessun camino
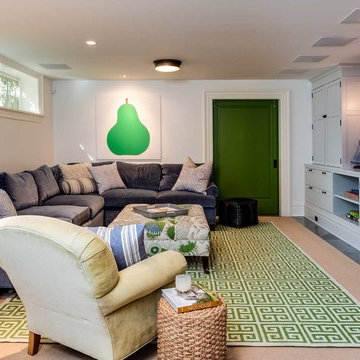
Foto di una taverna american style seminterrata di medie dimensioni con pareti bianche
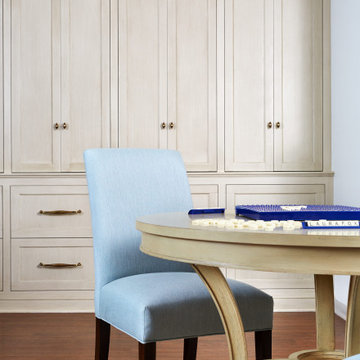
Bright and cheerful basement rec room with beige sectional, game table, built-in storage, and aqua and red accents.
Photo by Stacy Zarin Goldberg Photography
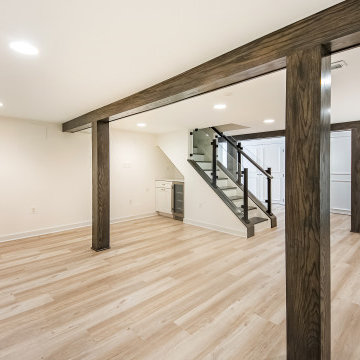
Great under the stairs space idea for a small kitchenette
Idee per una piccola taverna chic con sbocco, pavimento in vinile, camino classico, pavimento marrone e pareti bianche
Idee per una piccola taverna chic con sbocco, pavimento in vinile, camino classico, pavimento marrone e pareti bianche
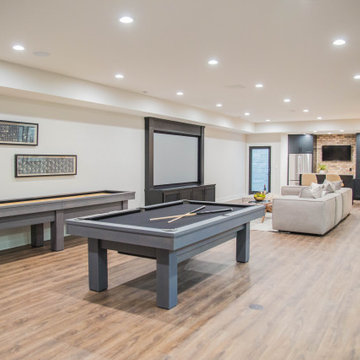
The large finished basement provides areas for gaming, movie night, gym time, a spa bath and a place to fix a quick snack!
Esempio di un'ampia taverna minimalista con sbocco, sala giochi, pareti bianche, pavimento in legno massello medio e pavimento marrone
Esempio di un'ampia taverna minimalista con sbocco, sala giochi, pareti bianche, pavimento in legno massello medio e pavimento marrone
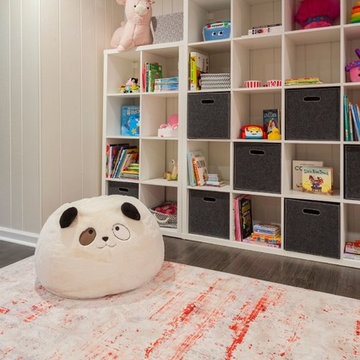
This basement renovation/playroom is a part of a whole house renovation we tackled starting in 2016, slowly and intentionally recreating each space in the house so it could be an updated, lovely space that FELT LIKE HOME to my clients.
Do you have a basement that feels dark and foreboding?
Do you long for a bright, airy, fun space to hang out in and entertain? A place for the kids to go play when it is cold and SNOWY or hotter than heck outside?
While this space previously had been quite dark and a little depressing, with fresh paint, new flooring and all the right colorful furnishings and accessories, we were able to create a fun, comfortable space for entertaining and for kids to romp & play.
A bright, happy place for this wonderful family to enjoy for years to come!
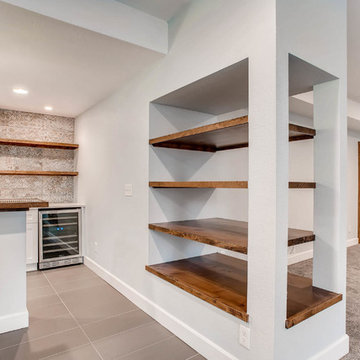
This basement features a custom-built wet bar with stunning backsplash & duel beer tap. A secret bookshelf door leads you to a finished back room. Custom shelving and wood work provide a unique look and feel within the space.
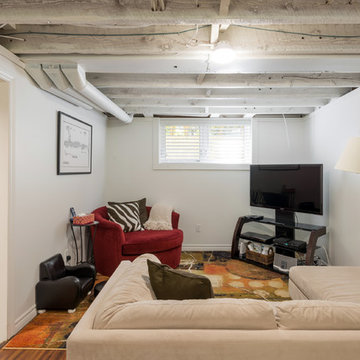
Cheap and Cheerful!
This space was cleaned up, existing space sprayed white and a new laminate floor installed. Phase two will see this space fully waterproofed, underpinned and finished to match the rest of the home, but for now provides a great play and storage space.
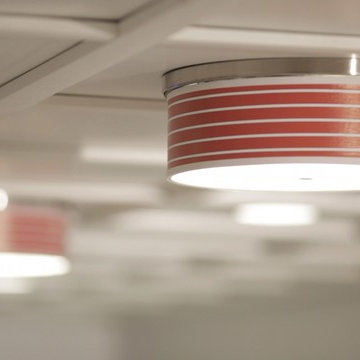
Light fixture close up from Rev Run's Renovation project.
Idee per una grande taverna minimalista interrata con pareti bianche
Idee per una grande taverna minimalista interrata con pareti bianche
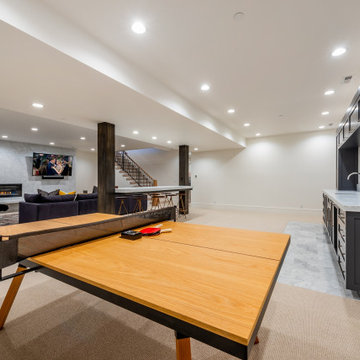
Foto di una grande taverna minimal interrata con angolo bar, pareti bianche, moquette, camino classico, cornice del camino in pietra e pavimento beige
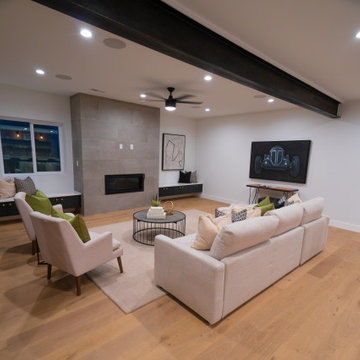
Foto di una taverna minimalista interrata di medie dimensioni con pareti bianche, pavimento in legno massello medio, camino classico, cornice del camino piastrellata e pavimento marrone

Esempio di una taverna minimal seminterrata di medie dimensioni con pareti bianche, pavimento in vinile, camino classico, cornice del camino in mattoni, pavimento grigio e pareti in mattoni
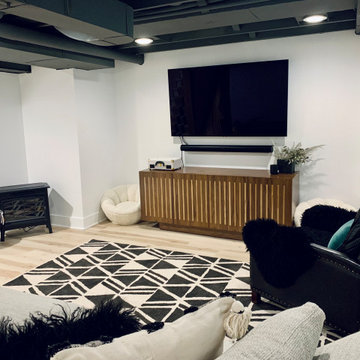
This basement was waterproofed, reconfigured and finished to create three (maybe four) distinct areas. The first, at the entry from the garage is the mud room. There’s plenty of storage for jackets, bags, shoes and toys. Clean textures are layered through the use of BW tile, decorative and functional pine elements and a jute stair runner. This area opens to a media room with surround sound. Followed by a hidden laundry bar and playroom. With multiple uses this substructure is a favorite for everyone in the family.

Call it what you want: a man cave, kid corner, or a party room, a basement is always a space in a home where the imagination can take liberties. Phase One accentuated the clients' wishes for an industrial lower level complete with sealed flooring, a full kitchen and bathroom and plenty of open area to let loose.
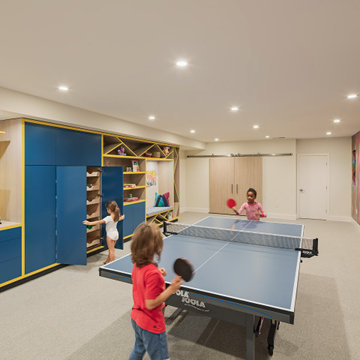
Design by Buckminster Green
Push to open storage for kid's play space and art room
Foto di una grande taverna moderna interrata con pareti bianche, moquette e pavimento grigio
Foto di una grande taverna moderna interrata con pareti bianche, moquette e pavimento grigio
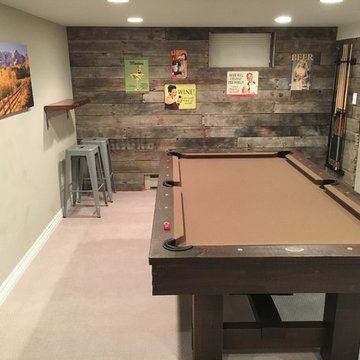
Idee per una taverna stile rurale interrata di medie dimensioni con pareti bianche
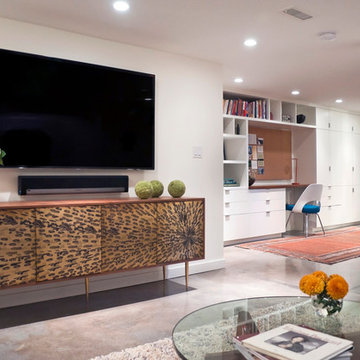
Derek Sergison
Ispirazione per una piccola taverna minimalista interrata con pareti bianche, pavimento in cemento, nessun camino e pavimento grigio
Ispirazione per una piccola taverna minimalista interrata con pareti bianche, pavimento in cemento, nessun camino e pavimento grigio
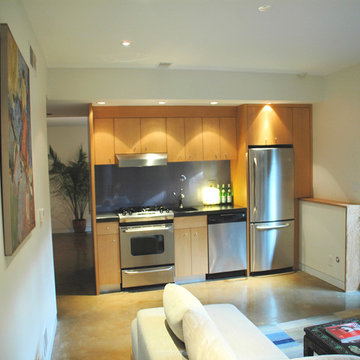
Eric Fisher
Idee per una taverna moderna di medie dimensioni con sbocco, pareti bianche e pavimento in cemento
Idee per una taverna moderna di medie dimensioni con sbocco, pareti bianche e pavimento in cemento
924 Foto di taverne beige con pareti bianche
4