924 Foto di taverne beige con pareti bianche
Filtra anche per:
Budget
Ordina per:Popolari oggi
161 - 180 di 924 foto
1 di 3
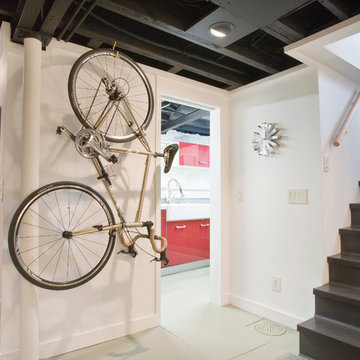
2008 Cincinnati Magazine Interior Design Award
Photography: Mike Bresnen
Ispirazione per una taverna moderna interrata con pareti bianche e pavimento grigio
Ispirazione per una taverna moderna interrata con pareti bianche e pavimento grigio
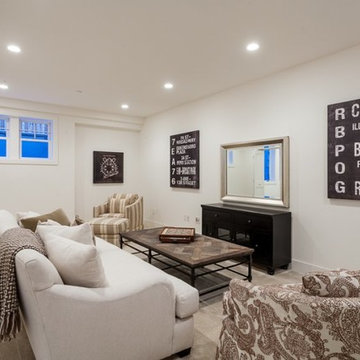
David Eichler
Foto di una piccola taverna country con pareti bianche e moquette
Foto di una piccola taverna country con pareti bianche e moquette
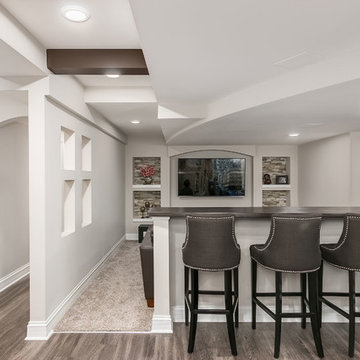
©Finished Basement Company
Immagine di una grande taverna tradizionale interrata con pareti bianche, pavimento in vinile, nessun camino, pavimento marrone e home theatre
Immagine di una grande taverna tradizionale interrata con pareti bianche, pavimento in vinile, nessun camino, pavimento marrone e home theatre
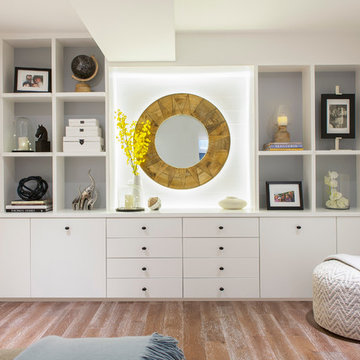
Leslie Goodwin Photography
Ispirazione per una taverna minimal interrata con pareti bianche, nessun camino, pavimento marrone e pavimento in legno massello medio
Ispirazione per una taverna minimal interrata con pareti bianche, nessun camino, pavimento marrone e pavimento in legno massello medio
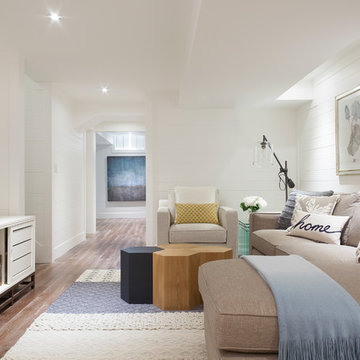
Leslie Goodwin Photography
Foto di una taverna chic seminterrata di medie dimensioni con pareti bianche, pavimento in legno massello medio e nessun camino
Foto di una taverna chic seminterrata di medie dimensioni con pareti bianche, pavimento in legno massello medio e nessun camino
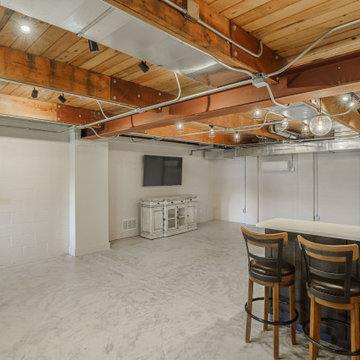
Call it what you want: a man cave, kid corner, or a party room, a basement is always a space in a home where the imagination can take liberties. Phase One accentuated the clients' wishes for an industrial lower level complete with sealed flooring, a full kitchen and bathroom and plenty of open area to let loose.
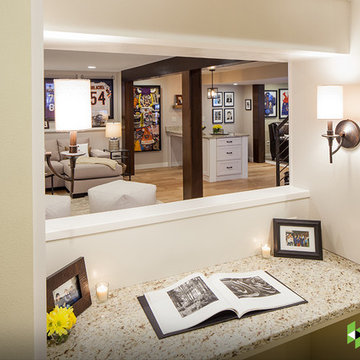
Photo: Brian Barkley © 2015 Houzz
Foto di una taverna chic con pareti bianche
Foto di una taverna chic con pareti bianche
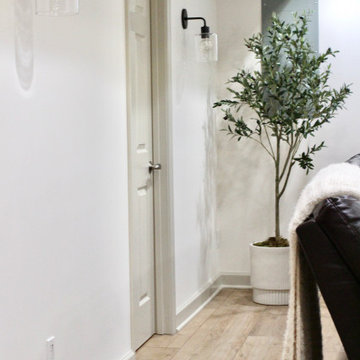
Project: Petey's Basement came about after the clients almost 3,000 square foot basement flooded. Instead of making repairs and bringing it back to its prior state, the clients wanted a new basement that could offer multiple spaces to help their house function better. I added a guest bedroom, dining area, basement kitchenette/bar, living area centered around large gatherings for soccer and football games, a home gym, and a room for the puppy litters the home owners are always fostering.
The biggest design challenge was making every selection with dogs in mind. The client runs her own dog rescue organization, Petey's Furends, so at any given time the clients have their own 4 dogs, a foster adult dog, and a litter of foster puppies! I selected porcelain tile flooring for easy clean up and durability, washable area rugs, faux leather seating, and open spaces.
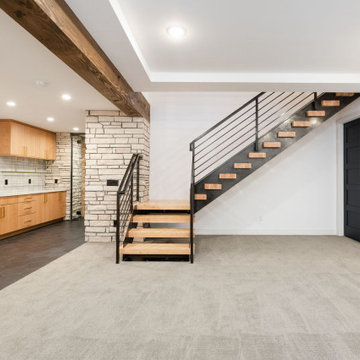
Immagine di una taverna minimalista interrata con angolo bar, pareti bianche, moquette, pavimento grigio e travi a vista
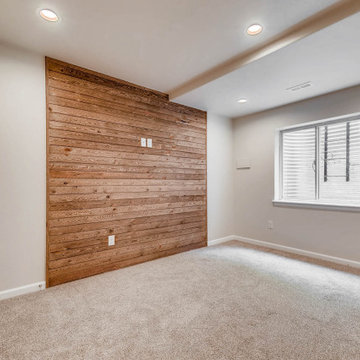
Small basement finish with rustic wood wall.
Idee per una piccola taverna stile rurale seminterrata con pareti bianche, moquette e pavimento beige
Idee per una piccola taverna stile rurale seminterrata con pareti bianche, moquette e pavimento beige
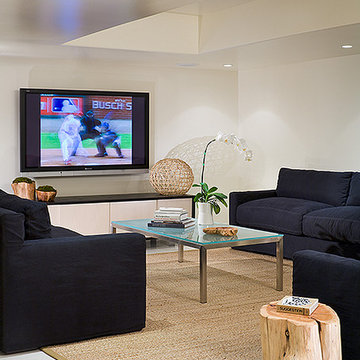
we took a low ceiling dark basement and designed a bright and modern new level to this grand home. the homeowner wanted an "apartment" feel to the lower level and it needed to serve as the locker/spa area for the new back yard pool.
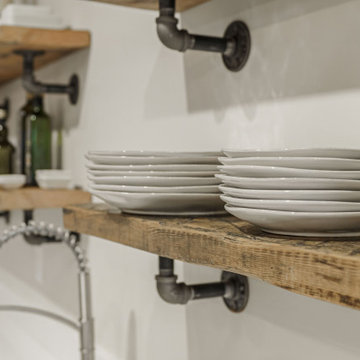
Call it what you want: a man cave, kid corner, or a party room, a basement is always a space in a home where the imagination can take liberties. Phase One accentuated the clients' wishes for an industrial lower level complete with sealed flooring, a full kitchen and bathroom and plenty of open area to let loose.
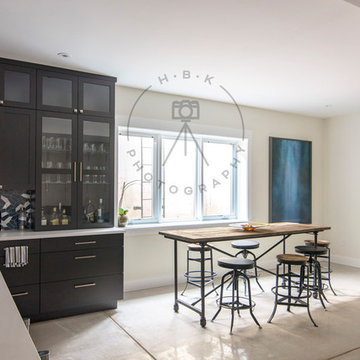
HBK Photography shot for Field West Construction
Esempio di una grande taverna chic seminterrata con pareti bianche, pavimento in cemento e pavimento grigio
Esempio di una grande taverna chic seminterrata con pareti bianche, pavimento in cemento e pavimento grigio

Idee per un'ampia taverna moderna seminterrata con home theatre, pareti bianche, parquet chiaro, pavimento beige, soffitto ribassato e carta da parati
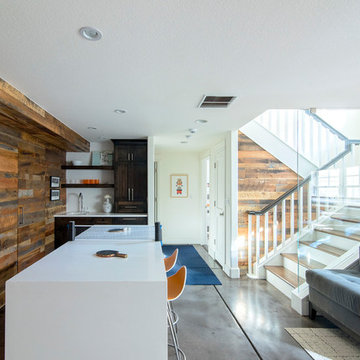
Idee per una taverna classica seminterrata di medie dimensioni con pareti bianche, pavimento in cemento e pavimento grigio
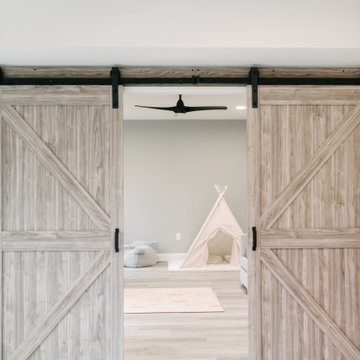
This family needed their basement to be a space to let loose and connect with their people.
We worked closely with the Hsieh family to transform their basement into a space of connection, where they could watch their favorite show, mix their end-of-day cocktail, or spend their evening having a tea party with their favorite princess.
The Hsieh Wishlist:
✔️ Modern Bar
✔️ Built-In Shelves for TV
✔️ Playroom
✔️ Gold Accents
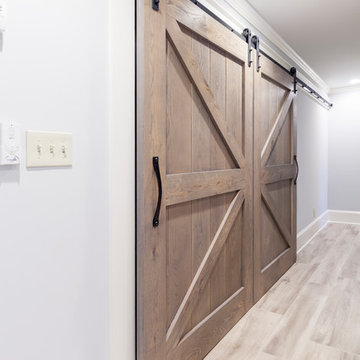
Foto di una grande taverna chic con sbocco, pareti bianche, pavimento in vinile e pavimento multicolore
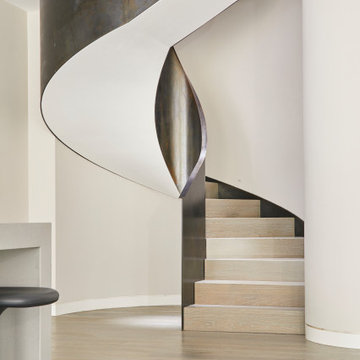
Our client bought a Hacienda styled house in Hove, Sussex, which was unloved, and had a dilapidated pool and garden, as well as a tired interior.
We provided a full architectural and interior design service through to completion of the project, developing the brief with the client, and managing a complex project and multiple team members including an M and E consultant, stuctural engineer, specialist pool and glazing suppliers and landscaping designers. We created a new basement under the house and garden, utilising the gradient of the site, to minimise excavation and impact on the house. It contains a new swimming pool, gym, living and entertainment areas, as well as storage and plant rooms. Accessed through a new helical staircase, the basement area draws light from 2 full height glazed walls opening onto a lower garden area. The glazing was a Skyframe system supplied by cantifix. We also inserted a long linear rooflight over the pool itself, which capture sunlight onto the water below.
The existing house itself has been extended in a fashion sympathetic to the original look of the house. We have built out over the existing garage to create new living and bedroom accommodation, as well as a new ensuite. We have also inserted a new glazed cupola over the hallway and stairs, and remodelled the kitchen, with a curved glazed wall and a modern family kitchen.
A striking new landscaping scheme by Alladio Sims has embeded the redeveloped house into its setting. It is themed around creating a journey around different zones of the upper and lower gardens, maximising opportunities of the site, views of the sea and using a mix of hard and soft landscaping. A new minimal car port and bike storage keep cars away from the front elevation of the house.
Having obtained planning permission for the works in 2019 via Brighton and Hove council, for a new basement and remodelling of the the house, the works were carrried out and completed in 2021 by Woodmans, a contractor we have partnered with on many occasions.
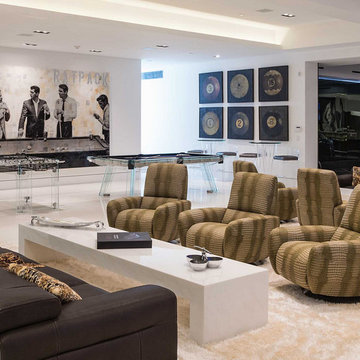
Berlyn Photography.
Esempio di un'ampia taverna minimal con pareti bianche
Esempio di un'ampia taverna minimal con pareti bianche
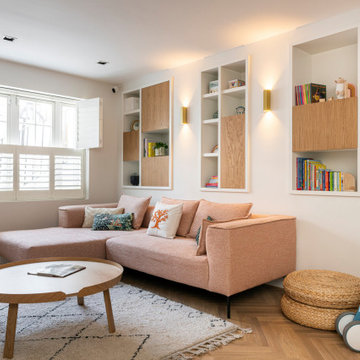
Idee per una grande taverna contemporanea seminterrata con sala giochi, pareti bianche, parquet chiaro, nessun camino, pavimento beige e carta da parati
924 Foto di taverne beige con pareti bianche
9