927 Foto di taverne beige con pareti bianche
Filtra anche per:
Budget
Ordina per:Popolari oggi
201 - 220 di 927 foto
1 di 3
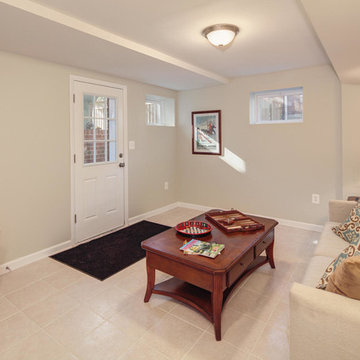
Esempio di una taverna con sbocco, pareti bianche, pavimento con piastrelle in ceramica e nessun camino
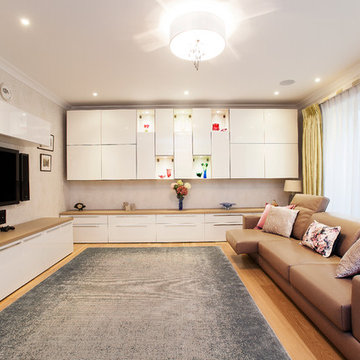
Jordi Barreras
Ispirazione per una grande taverna moderna interrata con pareti bianche, nessun camino e pavimento in legno massello medio
Ispirazione per una grande taverna moderna interrata con pareti bianche, nessun camino e pavimento in legno massello medio
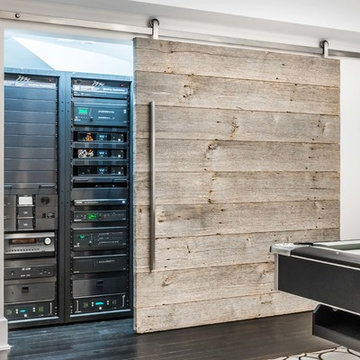
Detail of basement mechanical room with barn door open to show racks containing all audio/visual and lighting control systems for the house mounted in movable racks.
Sylvain Cote
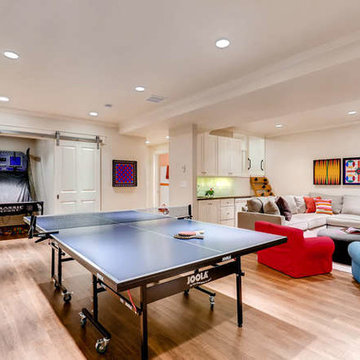
Flooring: Engineered Hardwood
Immagine di una grande taverna tradizionale interrata con pareti bianche, pavimento beige e pavimento in laminato
Immagine di una grande taverna tradizionale interrata con pareti bianche, pavimento beige e pavimento in laminato
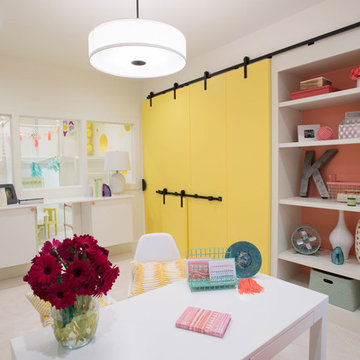
Foto di una taverna chic interrata di medie dimensioni con pareti bianche e moquette
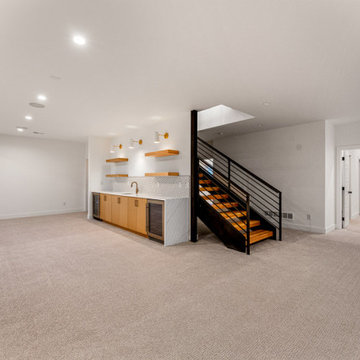
Ispirazione per una taverna minimalista con angolo bar, pareti bianche, moquette e pavimento grigio
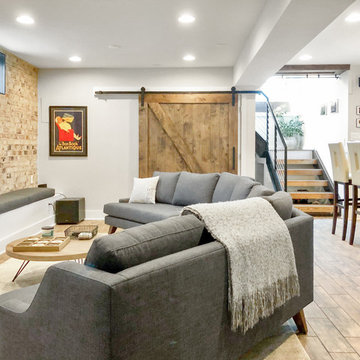
Foto di una grande taverna tradizionale seminterrata con pareti bianche, pavimento in legno massello medio, nessun camino e pavimento marrone
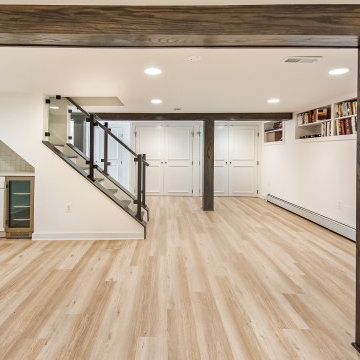
Great under the stairs space idea for a small kitchenette
Esempio di una piccola taverna classica con sbocco, pareti bianche, pavimento in vinile, camino classico e pavimento marrone
Esempio di una piccola taverna classica con sbocco, pareti bianche, pavimento in vinile, camino classico e pavimento marrone
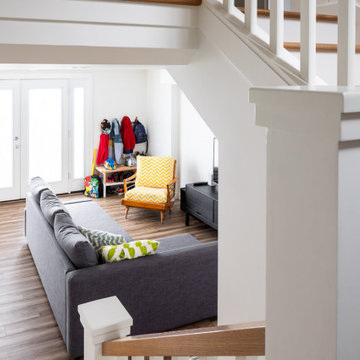
There is a trend in Seattle to make better use of the space you already have and we have worked on a number of projects in recent years where owners are capturing their existing unfinished basements and turning them into modern, warm space that is a true addition to their home. The owners of this home in Ballard wanted to transform their partly finished basement and garage into fully finished and often used space in their home. To begin we looked at moving the narrow and steep existing stairway to a grand new stair in the center of the home, using an unused space in the existing piano room.
The basement was fully finished to create a new master bedroom retreat for the owners with a walk-in closet. The bathroom and laundry room were both updated with new finishes and fixtures. Small spaces were carved out for an office cubby room for her and a music studio space for him. Then the former garage was transformed into a light filled flex space for family projects. We installed Evoke LVT flooring throughout the lower level so this space feels warm yet will hold up to everyday life for this creative family.
Model Remodel was the general contractor on this remodel project and made the planning and construction of this project run smoothly, as always. The owners are thrilled with the transformation to their home.
Contractor: Model Remodel
Photography: Cindy Apple Photography
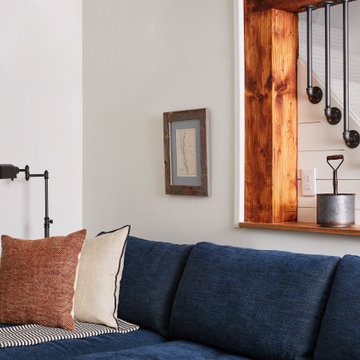
From addressing recurring water problems to integrating common eyesores seamlessly into the overall design, this basement transformed into a space the whole family (and their guests) love.
Like many 1920s homes in the Linden Hills area, the basement felt narrow, dark, and uninviting, but Homes and Such was committed to identifying creative solutions within the existing structure that transformed the space.
Subtle tweaks to the floor plan made better use of the available square footage and created a more functional design. At the bottom of the stairs, a bedroom was transformed into a cozy, living space, creating more openness with a central foyer and separation from the guest bedroom spaces. Nearby is a small workspace, adding bonus function to this cozy basement and taking advantage of all available space.
Exposed wood and pipe detail adds cohesion throughout the basement, while also seamlessly blending with the modern farmhouse vibe.
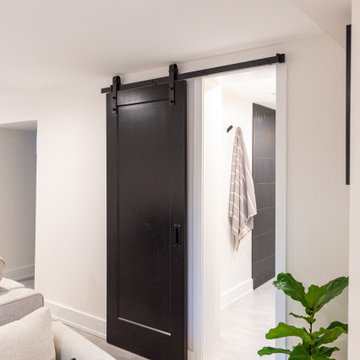
We converted this unfinished basement into a hip adult hangout for sipping wine, watching a movie and playing a few games.
Ispirazione per una grande taverna moderna con sbocco, angolo bar, pareti bianche, camino lineare Ribbon, cornice del camino in metallo e pavimento grigio
Ispirazione per una grande taverna moderna con sbocco, angolo bar, pareti bianche, camino lineare Ribbon, cornice del camino in metallo e pavimento grigio
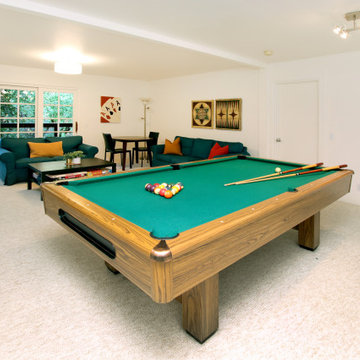
This unique, mountaintop home has an open floor plan with dramatic views and sculptural architectural features.
Immagine di una grande taverna bohémian con sala giochi, pareti bianche, moquette e pavimento bianco
Immagine di una grande taverna bohémian con sala giochi, pareti bianche, moquette e pavimento bianco
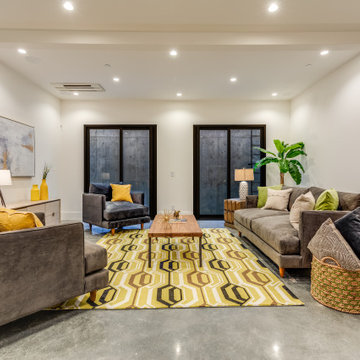
Esempio di una grande taverna mediterranea con sbocco, pareti bianche, pavimento in cemento e pavimento grigio
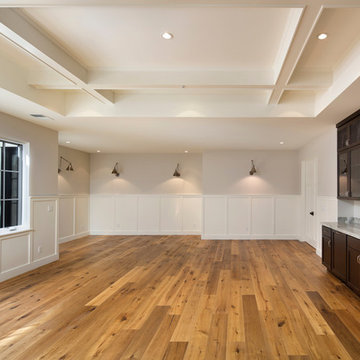
Bernard Andre
Immagine di una grande taverna country con pareti bianche e pavimento in legno massello medio
Immagine di una grande taverna country con pareti bianche e pavimento in legno massello medio
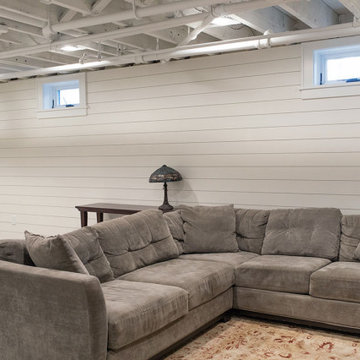
Sweeney updated the finishes with laminated veneer lumber (LVL) flooring and a shiplap finish on all walls.
Ispirazione per una grande taverna classica interrata con pareti bianche, pavimento in vinile, pavimento beige e pareti in perlinato
Ispirazione per una grande taverna classica interrata con pareti bianche, pavimento in vinile, pavimento beige e pareti in perlinato
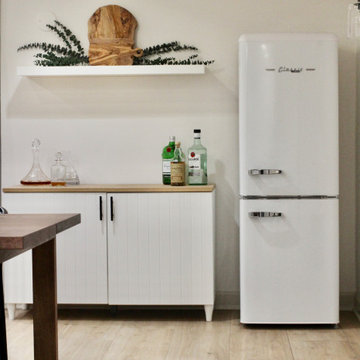
Project: Petey's Basement came about after the clients almost 3,000 square foot basement flooded. Instead of making repairs and bringing it back to its prior state, the clients wanted a new basement that could offer multiple spaces to help their house function better. I added a guest bedroom, dining area, basement kitchenette/bar, living area centered around large gatherings for soccer and football games, a home gym, and a room for the puppy litters the home owners are always fostering.
The biggest design challenge was making every selection with dogs in mind. The client runs her own dog rescue organization, Petey's Furends, so at any given time the clients have their own 4 dogs, a foster adult dog, and a litter of foster puppies! I selected porcelain tile flooring for easy clean up and durability, washable area rugs, faux leather seating, and open spaces.
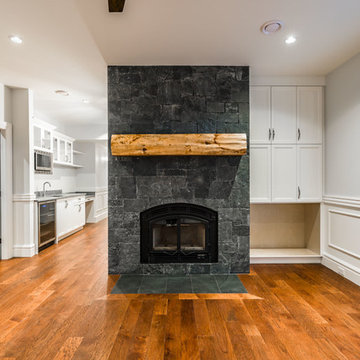
Ispirazione per una taverna classica di medie dimensioni con sbocco, pareti bianche, parquet scuro, nessun camino e pavimento marrone
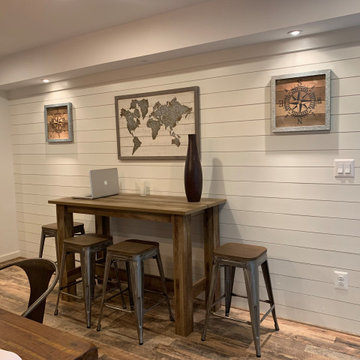
Ispirazione per una taverna country di medie dimensioni con sbocco, pareti bianche, pavimento in laminato e pavimento marrone
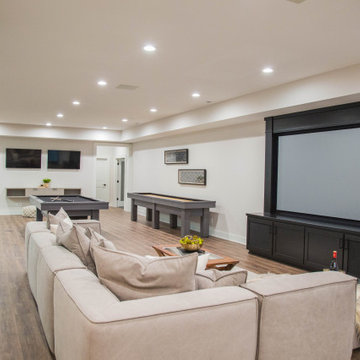
The large finished basement provides areas for gaming, movie night, gym time, a spa bath and a place to fix a quick snack!
Immagine di un'ampia taverna minimalista con sbocco, sala giochi, pareti bianche, pavimento in legno massello medio e pavimento marrone
Immagine di un'ampia taverna minimalista con sbocco, sala giochi, pareti bianche, pavimento in legno massello medio e pavimento marrone
927 Foto di taverne beige con pareti bianche
11
