924 Foto di taverne beige con pareti bianche
Filtra anche per:
Budget
Ordina per:Popolari oggi
21 - 40 di 924 foto
1 di 3
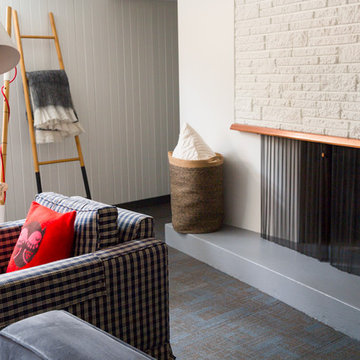
Lori Andrews
Esempio di una grande taverna scandinava seminterrata con pareti bianche, moquette e cornice del camino in mattoni
Esempio di una grande taverna scandinava seminterrata con pareti bianche, moquette e cornice del camino in mattoni

Esempio di una taverna country di medie dimensioni con sbocco, pareti bianche, nessun camino, parquet chiaro e pavimento beige
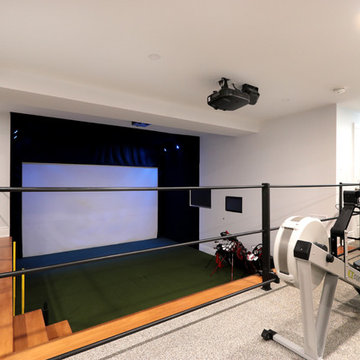
Esempio di una grande taverna minimalista seminterrata con pareti bianche, moquette e pavimento multicolore
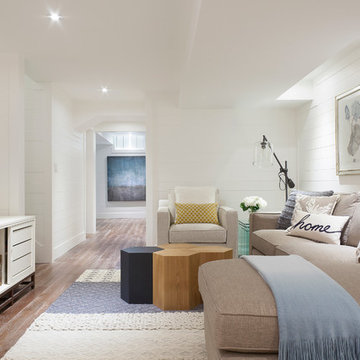
© Leslie Goodwin Photography
Design + Architecture by Strickland Mateljan, http://smda.ca
Interior Design by One Three Design, http://www.onethreedesign.ca

Foto di una grande taverna classica interrata con pareti bianche, parquet chiaro, nessun camino e pavimento marrone

We really enjoyed consulting and designing this basement project design and I’m very pleased with how it turned out! We did a complimenting color scheme between the wall and base cabinets by using a grey for the base and white for the wall. We did black handle pulls for all the cabinets to bring the two colors together. We went with a white oak style for the floor to really bring the light through the entire basement. This helps carry the light through the space which is always a good idea when you don’t have many windows to play with. For the backsplash we chose a glossy textured/wavy subway tile to add some depth and texture to the kitchens character.I really enjoyed consulting this basement project design and I’m very pleased with how it turned out! We did a complimenting color scheme between the wall and base cabinets by using a grey for the base and white for the wall. We did black handle pulls for all the cabinets to bring the two colors together. We went with a white oak style for the floor to really bring the light through the entire basement. This helps carry the light through the space which is always a good idea when you don’t have many windows to play with. For the backsplash we chose a glossy textured/wavy subway tile to add some depth and texture to the kitchens character.I really enjoyed consulting this basement project design and I’m very pleased with how it turned out! We did a complimenting color scheme between the wall and base cabinets by using a grey for the base and white for the wall. We did black handle pulls for all the cabinets to bring the two colors together. We went with a white oak style for the floor to really bring the light through the entire basement. This helps carry the light through the space which is always a good idea when you don’t have many windows to play with. For the backsplash we chose a glossy textured/wavy subway tile to add some depth and texture to the kitchens character.I really enjoyed consulting this basement project design and I’m very pleased with how it turned out! We did a complimenting color scheme between the wall and base cabinets by using a grey for the base and white for the wall. We did black handle pulls for all the cabinets to bring the two colors together. We went with a white oak style for the floor to really bring the light through the entire basement. This helps carry the light through the space which is always a good idea when you don’t have many windows to play with. For the backsplash we chose a glossy textured/wavy subway tile to add some depth and texture to the kitchens character.

Family area in the basement of a remodelled midcentury modern house with a wood panelled wall.
Immagine di una grande taverna moderna con pareti bianche, moquette, camino classico, cornice del camino in legno e pavimento grigio
Immagine di una grande taverna moderna con pareti bianche, moquette, camino classico, cornice del camino in legno e pavimento grigio
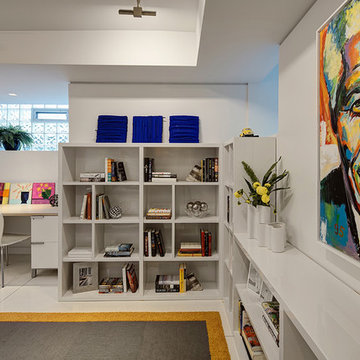
Built-in shelving and benches create a simple, yet cozy vignette in the back corner of the room.
Not only did the designers strive for a clean design throughout the gallery, but also continued the theme through to the adjoining wine cellar and tasting room, office area and full bath. The home office is enclosed by bright yellow shelving and custom desk space by Neff, as well as a “secret” door that doubles as another surface on which to hang art.

Greg Hadley
Foto di una grande taverna chic seminterrata con pareti bianche, pavimento in cemento, nessun camino e pavimento nero
Foto di una grande taverna chic seminterrata con pareti bianche, pavimento in cemento, nessun camino e pavimento nero
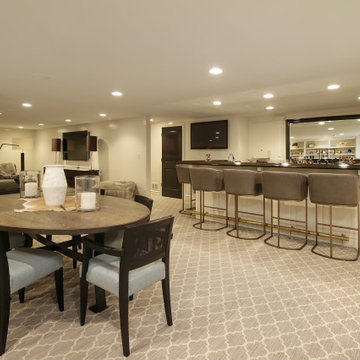
Idee per una taverna interrata di medie dimensioni con pareti bianche, moquette, nessun camino e pavimento grigio
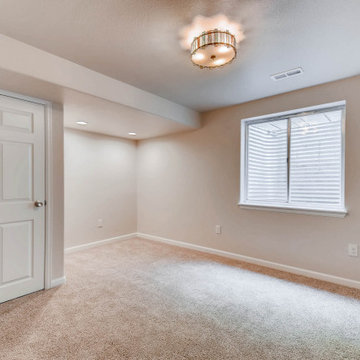
Small basement finish with rustic wood wall.
Idee per una piccola taverna stile rurale seminterrata con pareti bianche, moquette e pavimento beige
Idee per una piccola taverna stile rurale seminterrata con pareti bianche, moquette e pavimento beige
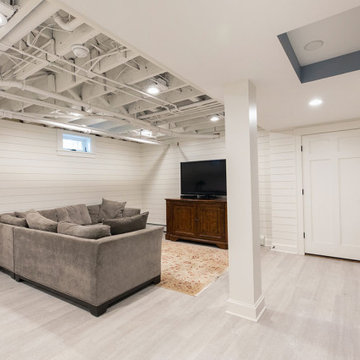
Sweeney updated the finishes with laminated veneer lumber (LVL) flooring and a shiplap finish on all walls.
Esempio di una grande taverna tradizionale interrata con pareti bianche, pavimento in vinile, pavimento beige e pareti in perlinato
Esempio di una grande taverna tradizionale interrata con pareti bianche, pavimento in vinile, pavimento beige e pareti in perlinato
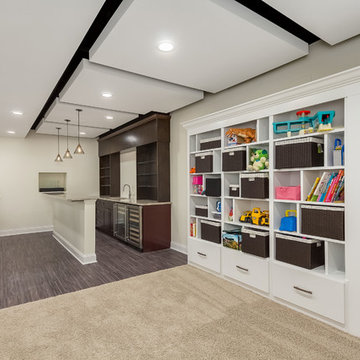
Wet bar area open to the kids play area. ©Finished Basement Company
Foto di una taverna classica seminterrata di medie dimensioni con pareti bianche, moquette, nessun camino e pavimento beige
Foto di una taverna classica seminterrata di medie dimensioni con pareti bianche, moquette, nessun camino e pavimento beige

Immagine di una grande taverna minimalista con sbocco, pareti bianche, pavimento in vinile, camino lineare Ribbon, cornice del camino in legno e pavimento marrone
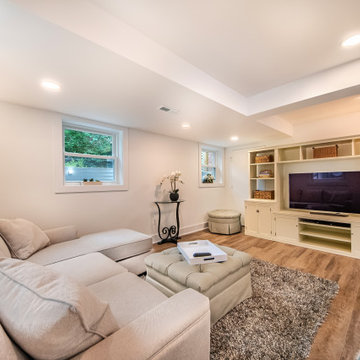
Basement Remodel with large wet-bar, full bathroom and cosy family room
Esempio di una taverna tradizionale di medie dimensioni con sbocco, angolo bar, pareti bianche, pavimento in vinile e pavimento marrone
Esempio di una taverna tradizionale di medie dimensioni con sbocco, angolo bar, pareti bianche, pavimento in vinile e pavimento marrone

Our clients live in a beautifully maintained 60/70's era bungalow in a mature and desirable area of the city. They had previously re-developed the main floor, exterior, landscaped the front & back yards, and were now ready to develop the unfinished basement. It was a 1,000 sq ft of pure blank slate! They wanted a family room, a bar, a den, a guest bedroom large enough to accommodate a king-sized bed & walk-in closet, a four piece bathroom with an extra large 6 foot tub, and a finished laundry room. Together with our clients, a beautiful and functional space was designed and created. Have a look at the finished product. Hard to believe it is a basement! Gorgeous!
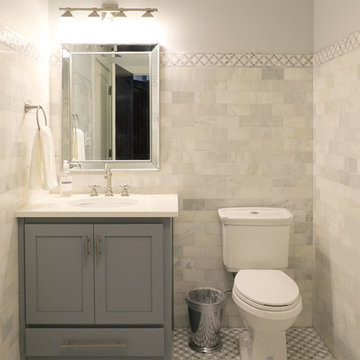
Foto di una grande taverna country con pareti bianche e pavimento in gres porcellanato
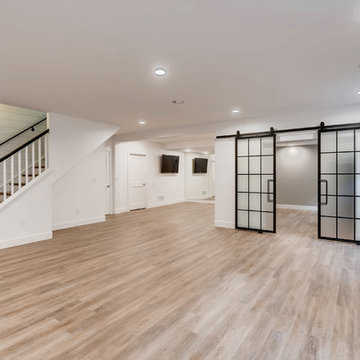
Beautiful living area with wood-looking vinyl floors, with french barn doors leading into the office space. The back wall features a full wall mirror perfect to work out in front of.
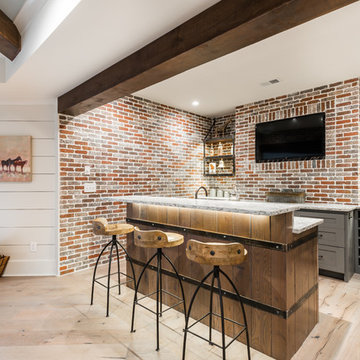
Immagine di una taverna minimalista di medie dimensioni con sbocco, pareti bianche e parquet chiaro
924 Foto di taverne beige con pareti bianche
2
