364 Foto di taverne beige con cornice del camino in pietra
Filtra anche per:
Budget
Ordina per:Popolari oggi
101 - 120 di 364 foto
1 di 3
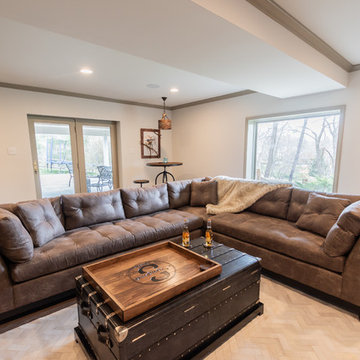
This rustic-inspired basement includes an entertainment area, two bars, and a gaming area. The renovation created a bathroom and guest room from the original office and exercise room. To create the rustic design the renovation used different naturally textured finishes, such as Coretec hard pine flooring, wood-look porcelain tile, wrapped support beams, walnut cabinetry, natural stone backsplashes, and fireplace surround,
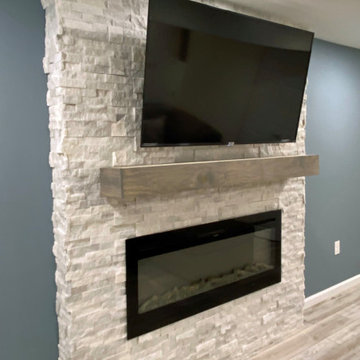
Electric fireplace as part of a basement remodel in Collegeville, PA. The hearth stonework is made to look cultured. Photo credit: facebook.com/tjwhome.
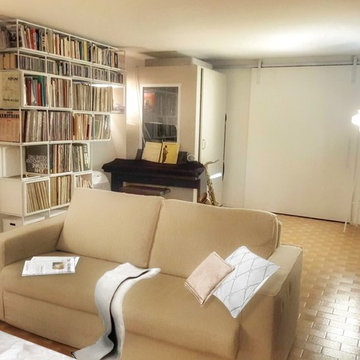
Laura Strazzeri WWW.NUOVEIDEEPERARREDARE.COM
Esempio di una taverna industriale con sbocco, pareti bianche, pavimento in cemento, camino classico e cornice del camino in pietra
Esempio di una taverna industriale con sbocco, pareti bianche, pavimento in cemento, camino classico e cornice del camino in pietra
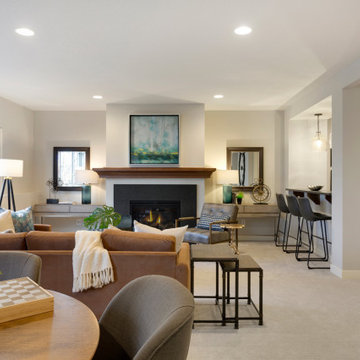
Wesley Model - Heritage Collection
Pricing, floorplans, virtual tours, community information & more at https://www.robertthomashomes.com/
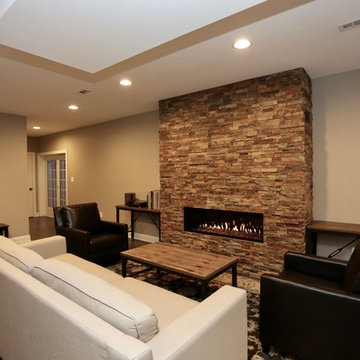
For this job, we finished an completely unfinished basement space to include a theatre room with 120" screen wall & rough-in for a future bar, barn door detail to the family living area with stacked stone 50" modern gas fireplace, a home-office, a bedroom and a full basement bathroom.
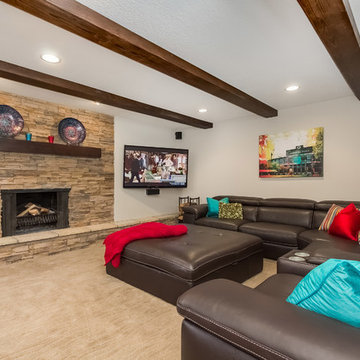
Basement TV Room with stone fireplace and wood beam ceiling. ©Finished Basement Company
Ispirazione per una taverna tradizionale seminterrata di medie dimensioni con pareti grigie, moquette, camino classico, cornice del camino in pietra e pavimento beige
Ispirazione per una taverna tradizionale seminterrata di medie dimensioni con pareti grigie, moquette, camino classico, cornice del camino in pietra e pavimento beige
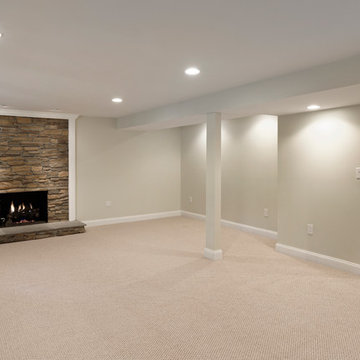
We used: Old World Flagstone in Appalachian Gray for fireplace surround.
Paint colors:
Walls: Glidden Meeting House White 50YY 74/069
Ceilings/Trims/Doors: Glidden Swan White GLC23
Robert B. Narod Photography
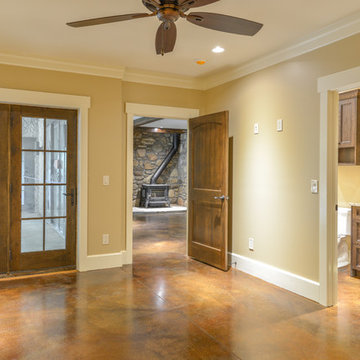
Ray Mata
Ispirazione per una grande taverna rustica con sbocco, pareti grigie, pavimento in cemento, stufa a legna, cornice del camino in pietra e pavimento marrone
Ispirazione per una grande taverna rustica con sbocco, pareti grigie, pavimento in cemento, stufa a legna, cornice del camino in pietra e pavimento marrone
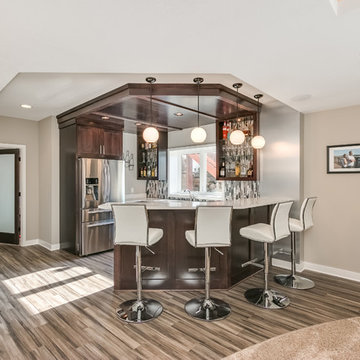
Surround sound in-ceiling speakers.
Scott Amundson Photography
Immagine di una taverna tradizionale seminterrata di medie dimensioni con pareti beige, pavimento in laminato, camino bifacciale, cornice del camino in pietra e pavimento marrone
Immagine di una taverna tradizionale seminterrata di medie dimensioni con pareti beige, pavimento in laminato, camino bifacciale, cornice del camino in pietra e pavimento marrone
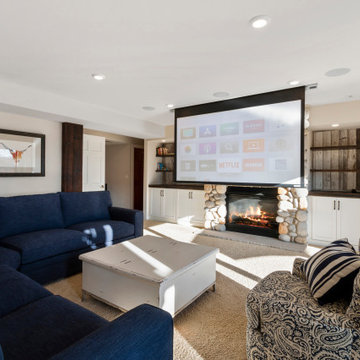
Today’s basements are much more than dark, dingy spaces or rec rooms of years ago. Because homeowners are spending more time in them, basements have evolved into lower-levels with distinctive spaces, complete with stone and marble fireplaces, sitting areas, coffee and wine bars, home theaters, over sized guest suites and bathrooms that rival some of the most luxurious resort accommodations.
Gracing the lakeshore of Lake Beulah, this homes lower-level presents a beautiful opening to the deck and offers dynamic lake views. To take advantage of the home’s placement, the homeowner wanted to enhance the lower-level and provide a more rustic feel to match the home’s main level, while making the space more functional for boating equipment and easy access to the pier and lakefront.
Jeff Auberger designed a seating area to transform into a theater room with a touch of a button. A hidden screen descends from the ceiling, offering a perfect place to relax after a day on the lake. Our team worked with a local company that supplies reclaimed barn board to add to the decor and finish off the new space. Using salvaged wood from a corn crib located in nearby Delavan, Jeff designed a charming area near the patio door that features two closets behind sliding barn doors and a bench nestled between the closets, providing an ideal spot to hang wet towels and store flip flops after a day of boating. The reclaimed barn board was also incorporated into built-in shelving alongside the fireplace and an accent wall in the updated kitchenette.
Lastly the children in this home are fans of the Harry Potter book series, so naturally, there was a Harry Potter themed cupboard under the stairs created. This cozy reading nook features Hogwartz banners and wizarding wands that would amaze any fan of the book series.
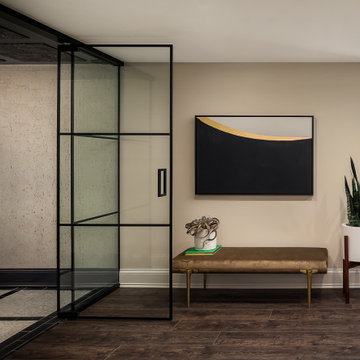
Basement Remodel with multiple areas for work, play and relaxation.
Immagine di una grande taverna classica interrata con pareti grigie, pavimento in vinile, camino classico, cornice del camino in pietra e pavimento marrone
Immagine di una grande taverna classica interrata con pareti grigie, pavimento in vinile, camino classico, cornice del camino in pietra e pavimento marrone
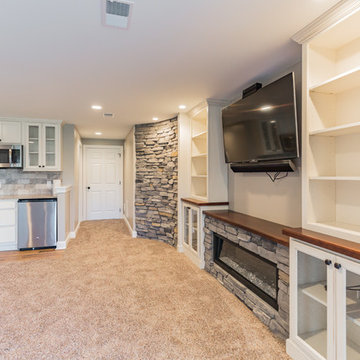
Foto di una grande taverna tradizionale con sbocco, pareti beige, moquette, camino lineare Ribbon, cornice del camino in pietra e pavimento beige
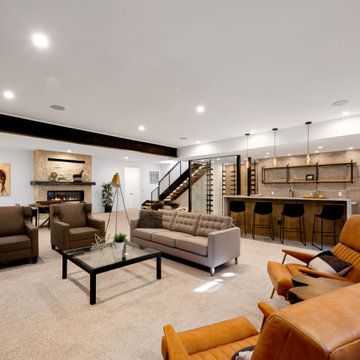
Immagine di una grande taverna moderna interrata con angolo bar, pareti bianche, moquette, camino classico, cornice del camino in pietra, pavimento beige e travi a vista
Ispirazione per una grande taverna interrata con pareti beige, moquette, camino classico e cornice del camino in pietra
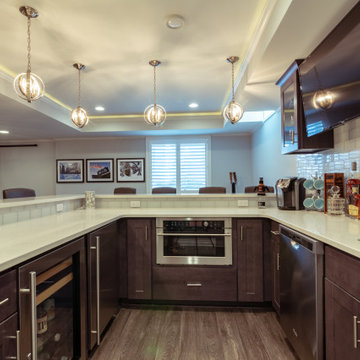
Idee per una grande taverna chic seminterrata con pareti grigie, moquette, camino lineare Ribbon, cornice del camino in pietra e pavimento marrone
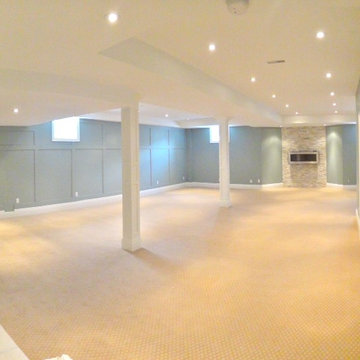
Idee per una grande taverna minimal seminterrata con pareti blu, moquette, camino lineare Ribbon e cornice del camino in pietra
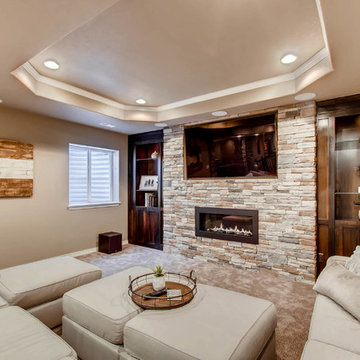
This custom designed basement features a rock wall, custom wet bar and ample entertainment space. The coffered ceiling provides a luxury feel with the wood accents offering a more rustic look.
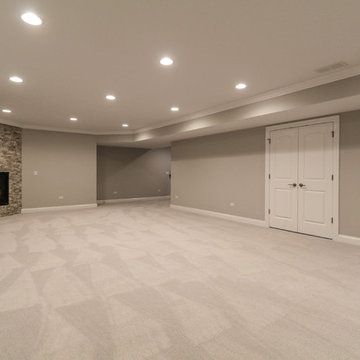
DJK Custom Homes
Ispirazione per una taverna design interrata di medie dimensioni con pareti bianche, pavimento con piastrelle in ceramica, camino ad angolo, cornice del camino in pietra e pavimento beige
Ispirazione per una taverna design interrata di medie dimensioni con pareti bianche, pavimento con piastrelle in ceramica, camino ad angolo, cornice del camino in pietra e pavimento beige
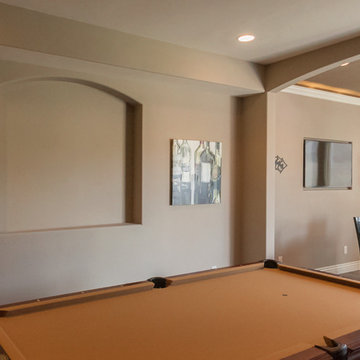
Custom pool cue rack and pool table. Photo: Andrew J Hathaway (Brothers Construction)
Idee per una grande taverna classica con sbocco, pareti beige, pavimento in gres porcellanato, camino classico e cornice del camino in pietra
Idee per una grande taverna classica con sbocco, pareti beige, pavimento in gres porcellanato, camino classico e cornice del camino in pietra
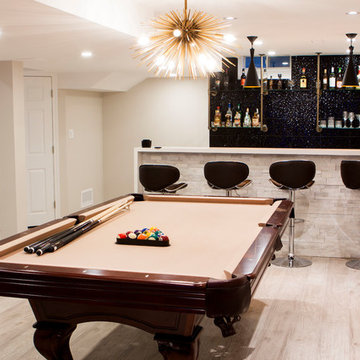
Custom bar with white stone veneer bar face. A waterfall quartz countertop and custom made gas pipe shelving frame with glass shelves. Black textured tile for the backsplash.
364 Foto di taverne beige con cornice del camino in pietra
6