364 Foto di taverne beige con cornice del camino in pietra
Filtra anche per:
Budget
Ordina per:Popolari oggi
41 - 60 di 364 foto
1 di 3

This new basement finish is a home owners dream for entertaining! Features include: an amazing bar with black cabinetry with brushed brass hardware, rustic barn wood herringbone ceiling detail and beams, sliding barn door, plank flooring, shiplap walls, chalkboard wall with an integrated drink ledge, 2 sided fireplace with stacked stone and TV niche, and a stellar bathroom!
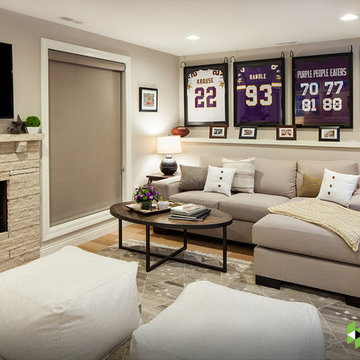
Photo by Brian Barkley
Ispirazione per una taverna tradizionale con sbocco, pareti grigie, pavimento in legno massello medio, camino lineare Ribbon e cornice del camino in pietra
Ispirazione per una taverna tradizionale con sbocco, pareti grigie, pavimento in legno massello medio, camino lineare Ribbon e cornice del camino in pietra
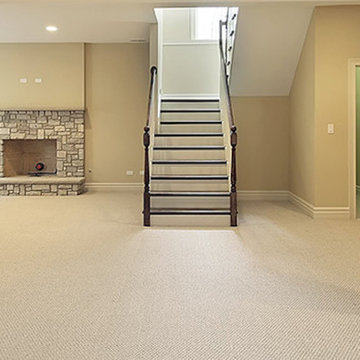
Ispirazione per una grande taverna classica con pareti beige, moquette, camino classico, cornice del camino in pietra e pavimento beige
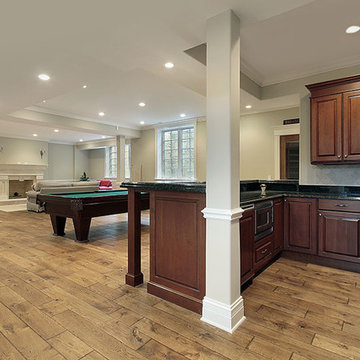
Immagine di una grande taverna chic seminterrata con pareti beige, pavimento in legno massello medio, camino classico, cornice del camino in pietra e pavimento marrone
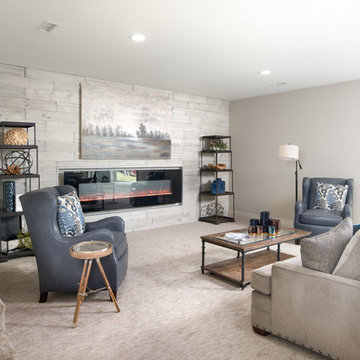
Esempio di una grande taverna stile marinaro con sbocco, pareti beige, moquette, cornice del camino in pietra e camino lineare Ribbon
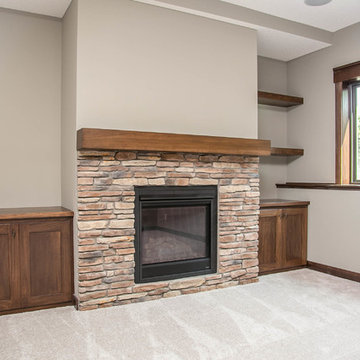
This spacious LDK custom basement is the perfect entertaining space! It's bright, big, and beautiful! This will be everyone's favorite recreational area!
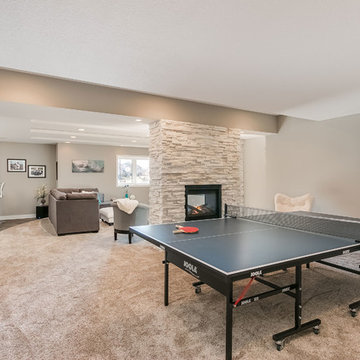
©Finished Basement Company
Idee per una taverna minimal seminterrata di medie dimensioni con pareti beige, pavimento in bambù, camino bifacciale, cornice del camino in pietra e pavimento marrone
Idee per una taverna minimal seminterrata di medie dimensioni con pareti beige, pavimento in bambù, camino bifacciale, cornice del camino in pietra e pavimento marrone
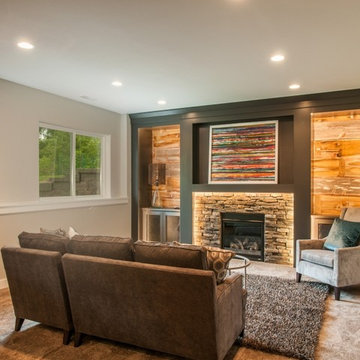
Foto di una taverna stile rurale seminterrata di medie dimensioni con pareti beige, pavimento in legno massello medio, camino classico, cornice del camino in pietra e pavimento marrone
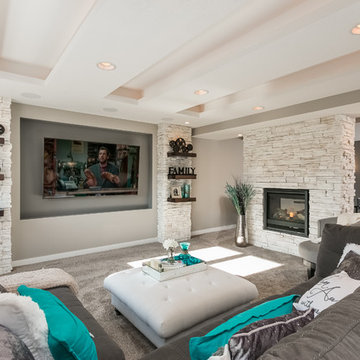
Flatscreen + Apple TV + surround sound.
Scott Amundson Photography
Foto di una taverna tradizionale seminterrata di medie dimensioni con pareti beige, moquette, camino bifacciale, cornice del camino in pietra e pavimento beige
Foto di una taverna tradizionale seminterrata di medie dimensioni con pareti beige, moquette, camino bifacciale, cornice del camino in pietra e pavimento beige

Chic. Moody. Sexy. These are just a few of the words that come to mind when I think about the W Hotel in downtown Bellevue, WA. When my client came to me with this as inspiration for her Basement makeover, I couldn’t wait to get started on the transformation. Everything from the poured concrete floors to mimic Carrera marble, to the remodeled bar area, and the custom designed billiard table to match the custom furnishings is just so luxe! Tourmaline velvet, embossed leather, and lacquered walls adds texture and depth to this multi-functional living space.
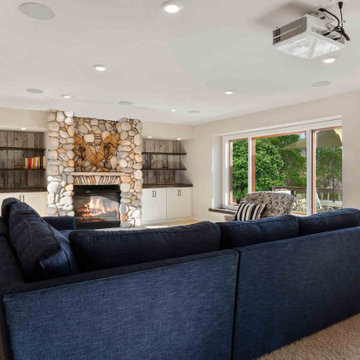
Today’s basements are much more than dark, dingy spaces or rec rooms of years ago. Because homeowners are spending more time in them, basements have evolved into lower-levels with distinctive spaces, complete with stone and marble fireplaces, sitting areas, coffee and wine bars, home theaters, over sized guest suites and bathrooms that rival some of the most luxurious resort accommodations.
Gracing the lakeshore of Lake Beulah, this homes lower-level presents a beautiful opening to the deck and offers dynamic lake views. To take advantage of the home’s placement, the homeowner wanted to enhance the lower-level and provide a more rustic feel to match the home’s main level, while making the space more functional for boating equipment and easy access to the pier and lakefront.
Jeff Auberger designed a seating area to transform into a theater room with a touch of a button. A hidden screen descends from the ceiling, offering a perfect place to relax after a day on the lake. Our team worked with a local company that supplies reclaimed barn board to add to the decor and finish off the new space. Using salvaged wood from a corn crib located in nearby Delavan, Jeff designed a charming area near the patio door that features two closets behind sliding barn doors and a bench nestled between the closets, providing an ideal spot to hang wet towels and store flip flops after a day of boating. The reclaimed barn board was also incorporated into built-in shelving alongside the fireplace and an accent wall in the updated kitchenette.
Lastly the children in this home are fans of the Harry Potter book series, so naturally, there was a Harry Potter themed cupboard under the stairs created. This cozy reading nook features Hogwartz banners and wizarding wands that would amaze any fan of the book series.

Foto di una grande taverna stile rurale interrata con cornice del camino in pietra, pareti beige e camino classico
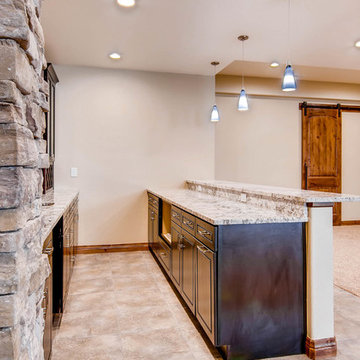
This basement space offers custom rock walls and handcrafted wood finished. Both entertainment and living space, this basement is a great mix of contemporary and rustic style.

Ispirazione per una taverna chic con pareti blu, moquette, camino lineare Ribbon e cornice del camino in pietra

Andrew James Hathaway (Brothers Construction)
Esempio di una grande taverna chic seminterrata con pareti beige, moquette, camino classico e cornice del camino in pietra
Esempio di una grande taverna chic seminterrata con pareti beige, moquette, camino classico e cornice del camino in pietra
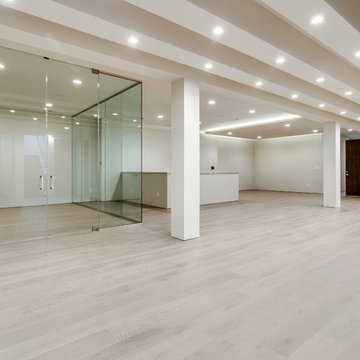
Rec room with a custom glass enclosed cigar room
Asta Homes
Great Falls, VA 22066
Immagine di una taverna design con pareti bianche, pavimento in legno massello medio, camino classico, cornice del camino in pietra e pavimento grigio
Immagine di una taverna design con pareti bianche, pavimento in legno massello medio, camino classico, cornice del camino in pietra e pavimento grigio
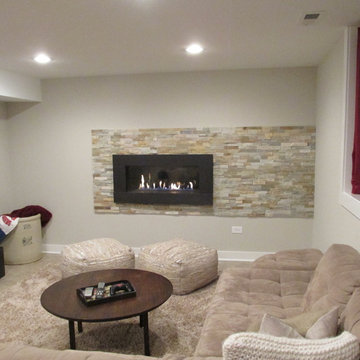
Basement Cozy - Entertainment Area
Immagine di una grande taverna contemporanea seminterrata con pareti grigie, camino lineare Ribbon e cornice del camino in pietra
Immagine di una grande taverna contemporanea seminterrata con pareti grigie, camino lineare Ribbon e cornice del camino in pietra
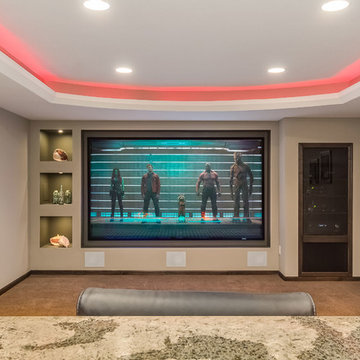
©Finished Basement Company
Ispirazione per una taverna tradizionale seminterrata di medie dimensioni con pareti beige, moquette, camino classico, cornice del camino in pietra e pavimento marrone
Ispirazione per una taverna tradizionale seminterrata di medie dimensioni con pareti beige, moquette, camino classico, cornice del camino in pietra e pavimento marrone
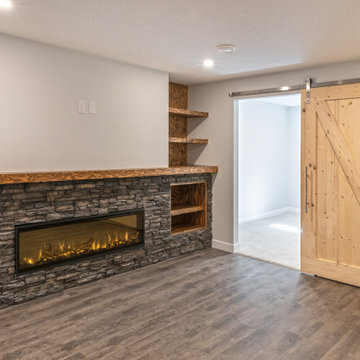
Our client purchased this small bungalow a few years ago in a mature and popular area of Edmonton with plans to update it in stages. First came the exterior facade and landscaping which really improved the curb appeal. Next came plans for a major kitchen renovation and a full development of the basement. That's where we came in. Our designer worked with the client to create bright and colorful spaces that reflected her personality. The kitchen was gutted and opened up to the dining room, and we finished tearing out the basement to start from a blank state. A beautiful bright kitchen was created and the basement development included a new flex room, a crafts room, a large family room with custom bar, a new bathroom with walk-in shower, and a laundry room. The stairwell to the basement was also re-done with a new wood-metal railing. New flooring and paint of course was included in the entire renovation. So bright and lively! And check out that wood countertop in the basement bar!
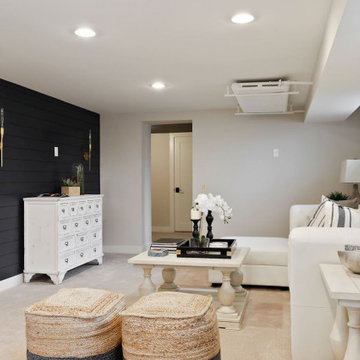
Foto di una taverna minimalista di medie dimensioni con pareti bianche, pavimento in legno massello medio, camino classico, cornice del camino in pietra e pavimento marrone
364 Foto di taverne beige con cornice del camino in pietra
3