364 Foto di taverne beige con cornice del camino in pietra
Filtra anche per:
Budget
Ordina per:Popolari oggi
21 - 40 di 364 foto
1 di 3
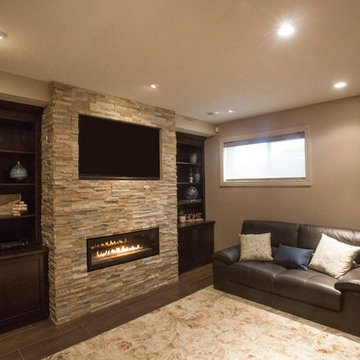
Foto di una taverna tradizionale interrata di medie dimensioni con pareti verdi, pavimento in cemento, cornice del camino in pietra e camino lineare Ribbon
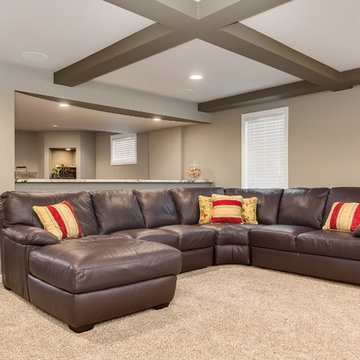
©Finished Basement Company
Family room with detailed ceiling beams and drink ledge
Immagine di una grande taverna classica seminterrata con pareti grigie, moquette, camino classico, cornice del camino in pietra e pavimento beige
Immagine di una grande taverna classica seminterrata con pareti grigie, moquette, camino classico, cornice del camino in pietra e pavimento beige
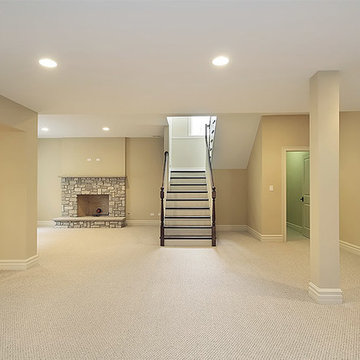
Immagine di una grande taverna chic seminterrata con pareti beige, moquette, camino classico e cornice del camino in pietra
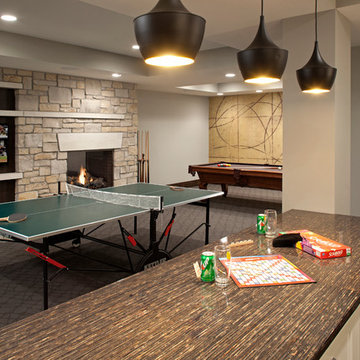
Builder: John Kraemer & Sons | Architecture: Sharratt Design | Interior Design: Engler Studio | Photography: Landmark Photography
Foto di una taverna chic con pareti grigie, moquette, camino classico, cornice del camino in pietra e pavimento grigio
Foto di una taverna chic con pareti grigie, moquette, camino classico, cornice del camino in pietra e pavimento grigio
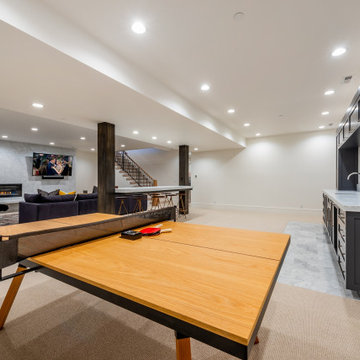
Foto di una grande taverna minimal interrata con angolo bar, pareti bianche, moquette, camino classico, cornice del camino in pietra e pavimento beige
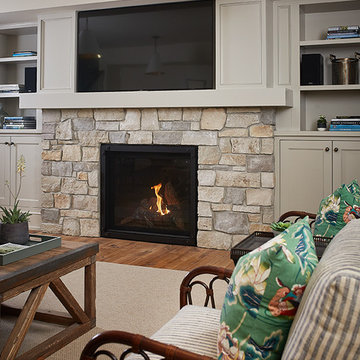
The best of the past and present meet in this distinguished design. Custom craftsmanship and distinctive detailing give this lakefront residence its vintage flavor while an open and light-filled floor plan clearly mark it as contemporary. With its interesting shingled roof lines, abundant windows with decorative brackets and welcoming porch, the exterior takes in surrounding views while the interior meets and exceeds contemporary expectations of ease and comfort. The main level features almost 3,000 square feet of open living, from the charming entry with multiple window seats and built-in benches to the central 15 by 22-foot kitchen, 22 by 18-foot living room with fireplace and adjacent dining and a relaxing, almost 300-square-foot screened-in porch. Nearby is a private sitting room and a 14 by 15-foot master bedroom with built-ins and a spa-style double-sink bath with a beautiful barrel-vaulted ceiling. The main level also includes a work room and first floor laundry, while the 2,165-square-foot second level includes three bedroom suites, a loft and a separate 966-square-foot guest quarters with private living area, kitchen and bedroom. Rounding out the offerings is the 1,960-square-foot lower level, where you can rest and recuperate in the sauna after a workout in your nearby exercise room. Also featured is a 21 by 18-family room, a 14 by 17-square-foot home theater, and an 11 by 12-foot guest bedroom suite.
Photography: Ashley Avila Photography & Fulview Builder: J. Peterson Homes Interior Design: Vision Interiors by Visbeen
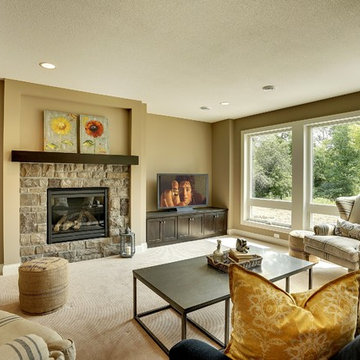
Comfy basement family room with stone fireplace. Photography by Spacecrafting.
Foto di una grande taverna classica con sbocco, pareti beige, moquette, camino classico e cornice del camino in pietra
Foto di una grande taverna classica con sbocco, pareti beige, moquette, camino classico e cornice del camino in pietra

Esempio di una taverna classica di medie dimensioni con sbocco, pareti grigie, pavimento in laminato, camino classico, cornice del camino in pietra e pavimento marrone
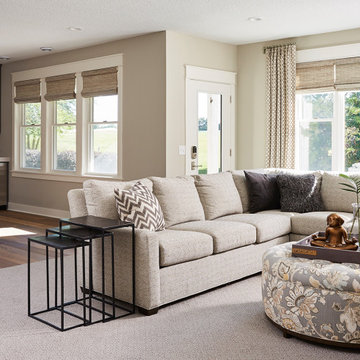
Large and open lower level family room for entertaining.
Idee per una grande taverna chic con sbocco, pareti grigie, moquette, camino lineare Ribbon, cornice del camino in pietra e pavimento grigio
Idee per una grande taverna chic con sbocco, pareti grigie, moquette, camino lineare Ribbon, cornice del camino in pietra e pavimento grigio
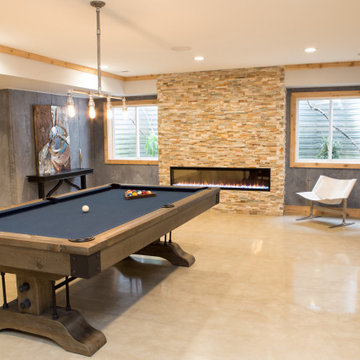
Second ribbon fireplace with stacked stone near a pool table.
Esempio di un'ampia taverna classica seminterrata con pareti bianche, pavimento in cemento, camino lineare Ribbon, cornice del camino in pietra e pavimento grigio
Esempio di un'ampia taverna classica seminterrata con pareti bianche, pavimento in cemento, camino lineare Ribbon, cornice del camino in pietra e pavimento grigio
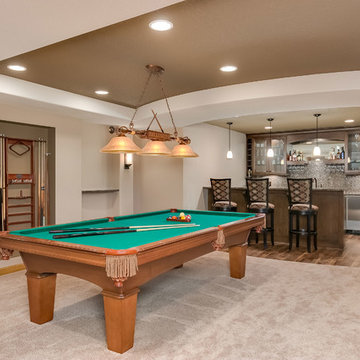
©Finished Basement Company
Esempio di una grande taverna tradizionale con sbocco, pareti grigie, moquette, camino classico, cornice del camino in pietra e pavimento grigio
Esempio di una grande taverna tradizionale con sbocco, pareti grigie, moquette, camino classico, cornice del camino in pietra e pavimento grigio
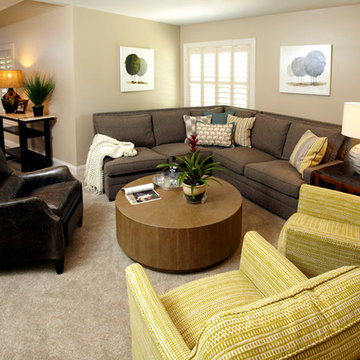
Mark Moyer Photography
Esempio di una taverna design di medie dimensioni con sbocco, pareti beige, moquette, camino classico e cornice del camino in pietra
Esempio di una taverna design di medie dimensioni con sbocco, pareti beige, moquette, camino classico e cornice del camino in pietra

This lovely custom-built home is surrounded by wild prairie and horse pastures. ORIJIN STONE Premium Bluestone Blue Select is used throughout the home; from the front porch & step treads, as a custom fireplace surround, throughout the lower level including the wine cellar, and on the back patio.
LANDSCAPE DESIGN & INSTALL: Original Rock Designs
TILE INSTALL: Uzzell Tile, Inc.
BUILDER: Gordon James
PHOTOGRAPHY: Landmark Photography
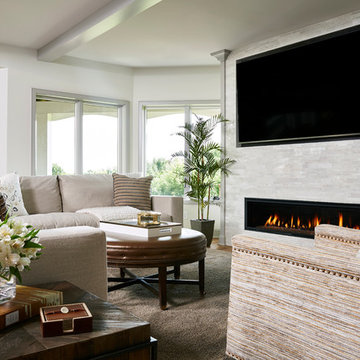
Nor-Son Custom Builders
Alyssa Lee Photography
Immagine di un'ampia taverna classica con sbocco, pareti grigie, pavimento in legno massello medio, camino classico, cornice del camino in pietra e pavimento marrone
Immagine di un'ampia taverna classica con sbocco, pareti grigie, pavimento in legno massello medio, camino classico, cornice del camino in pietra e pavimento marrone
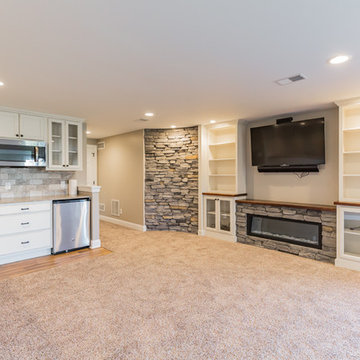
Idee per una grande taverna tradizionale con sbocco, pareti beige, moquette, camino lineare Ribbon, cornice del camino in pietra e pavimento beige
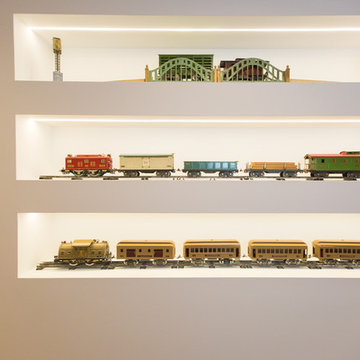
Foto di una grande taverna classica seminterrata con camino classico e cornice del camino in pietra
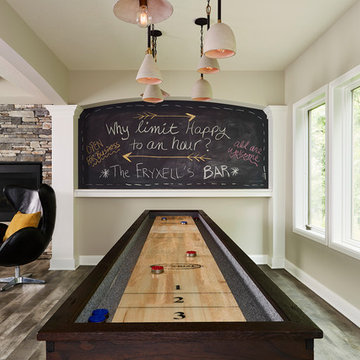
This new basement finish is a home owners dream for entertaining! Features include: an amazing bar with black cabinetry with brushed brass hardware, rustic barn wood herringbone ceiling detail and beams, sliding barn door, plank flooring, shiplap walls, chalkboard wall with an integrated drink ledge, 2 sided fireplace with stacked stone and TV niche, and a stellar bathroom!

For this job, we finished an completely unfinished basement space to include a theatre room with 120" screen wall & rough-in for a future bar, barn door detail to the family living area with stacked stone 50" modern gas fireplace, a home-office, a bedroom and a full basement bathroom.

We were hired to finish the basement of our clients cottage in Haliburton. The house is a woodsy craftsman style. Basements can be dark so we used pickled pine to brighten up this 3000 sf space which allowed us to remain consistent with the vibe of the overall cottage. We delineated the large open space in to four functions - a Family Room (with projector screen TV viewing above the fireplace and a reading niche); a Game Room with access to large doors open to the lake; a Guest Bedroom with sitting nook; and an Exercise Room. Glass was used in the french and barn doors to allow light to penetrate each space. Shelving units were used to provide some visual separation between the Family Room and Game Room. The fireplace referenced the upstairs fireplace with added inspiration from a photo our clients saw and loved. We provided all construction docs and furnishings will installed soon.

Marshall Evan Photography
Ispirazione per una grande taverna tradizionale interrata con pareti bianche, pavimento in vinile, camino classico, cornice del camino in pietra e pavimento marrone
Ispirazione per una grande taverna tradizionale interrata con pareti bianche, pavimento in vinile, camino classico, cornice del camino in pietra e pavimento marrone
364 Foto di taverne beige con cornice del camino in pietra
2