363 Foto di taverne beige con cornice del camino in pietra
Filtra anche per:
Budget
Ordina per:Popolari oggi
161 - 180 di 363 foto
1 di 3
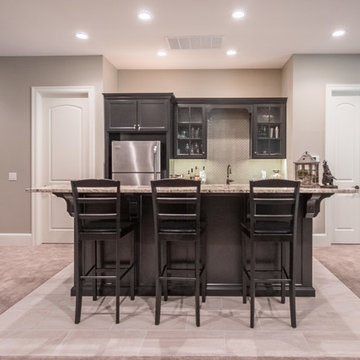
Idee per una grande taverna minimal con pareti beige, moquette, sbocco, camino classico, cornice del camino in pietra e pavimento grigio
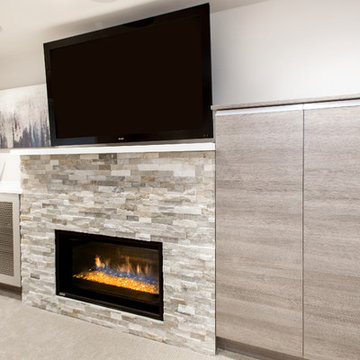
Idee per una taverna contemporanea con pareti beige, moquette, camino classico e cornice del camino in pietra
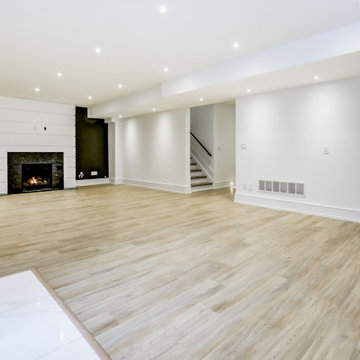
Ispirazione per una grande taverna minimal seminterrata con pareti bianche, pavimento in laminato, camino classico, cornice del camino in pietra e pavimento beige
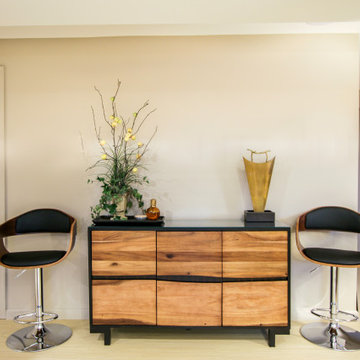
Ispirazione per una grande taverna minimal con pareti beige, pavimento in laminato, camino ad angolo, cornice del camino in pietra e pavimento marrone
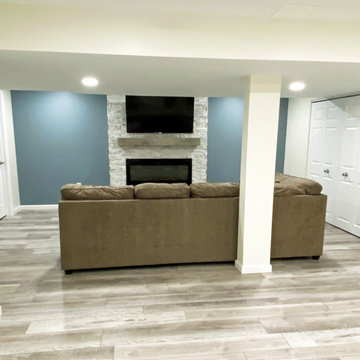
Electric fireplace as part of a basement remodel in Collegeville, PA. The hearth stonework is made to look cultured. Photo credit: facebook.com/tjwhome.
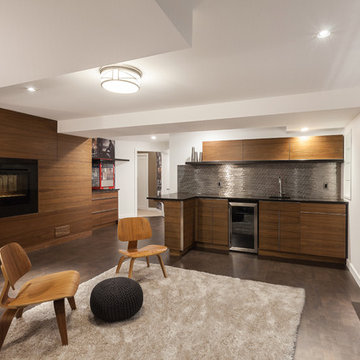
Urszula Muntean Photography
Tungsten Renovations
Immagine di una taverna moderna interrata di medie dimensioni con pareti bianche, pavimento in sughero, camino classico e cornice del camino in pietra
Immagine di una taverna moderna interrata di medie dimensioni con pareti bianche, pavimento in sughero, camino classico e cornice del camino in pietra
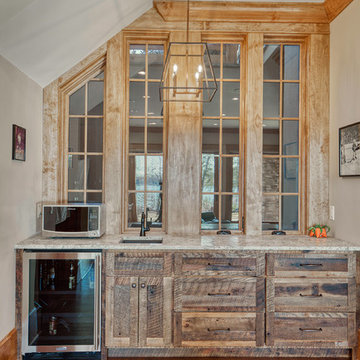
Modern functionality meets rustic charm in this expansive custom home. Featuring a spacious open-concept great room with dark hardwood floors, stone fireplace, and wood finishes throughout.
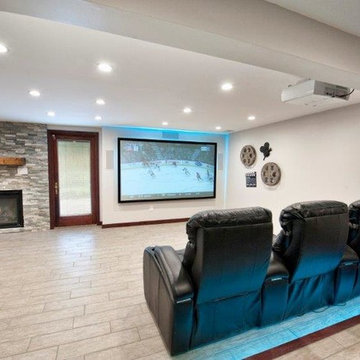
Add Vision
Foto di una grande taverna design con sbocco, pareti beige, cornice del camino in pietra, pavimento beige e camino classico
Foto di una grande taverna design con sbocco, pareti beige, cornice del camino in pietra, pavimento beige e camino classico
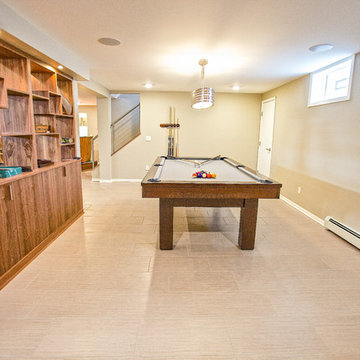
Built in 1951, this sprawling ranch style home has plenty of room for a large family, but the basement was vintage 50’s, with dark wood paneling and poor lighting. One redeeming feature was a curved bar, with multi-colored glass block lighting in the foot rest, wood paneling surround, and a red-orange laminate top. If one thing was to be saved, this was it.
Castle designed an open family, media & game room with a dining area near the vintage bar and an additional bedroom. Mid-century modern cabinetry was custom made to provide an open partition between the family and game rooms, as well as needed storage and display for family photos and mementos.
The enclosed, dark stairwell was opened to the new family space and a custom steel & cable railing system was installed. Lots of new lighting brings a bright, welcoming feel to the space. Now, the entire family can share and enjoy a part of the house that was previously uninviting and underused.
Come see this remodel during the 2018 Castle Home Tour, September 29-30, 2018!
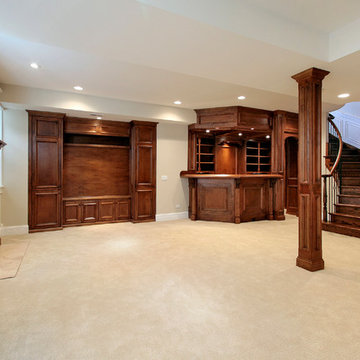
Foto di una grande taverna moderna seminterrata con pareti beige, moquette, camino classico e cornice del camino in pietra
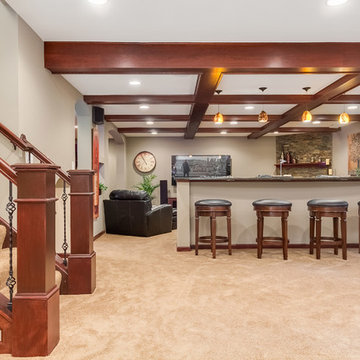
©Finished Basement Company
Basement with decorative wooden beams add emphasis to the ceiling
Esempio di una grande taverna tradizionale interrata con pareti grigie, moquette, camino classico, cornice del camino in pietra e pavimento beige
Esempio di una grande taverna tradizionale interrata con pareti grigie, moquette, camino classico, cornice del camino in pietra e pavimento beige
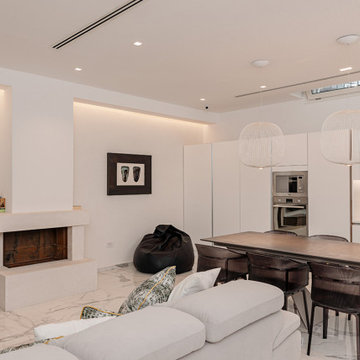
open space tra cucina, zona pranzo e living con camino rivestito in travertino
Esempio di una taverna contemporanea con sbocco, pareti bianche, pavimento in gres porcellanato, camino classico, cornice del camino in pietra e pavimento bianco
Esempio di una taverna contemporanea con sbocco, pareti bianche, pavimento in gres porcellanato, camino classico, cornice del camino in pietra e pavimento bianco
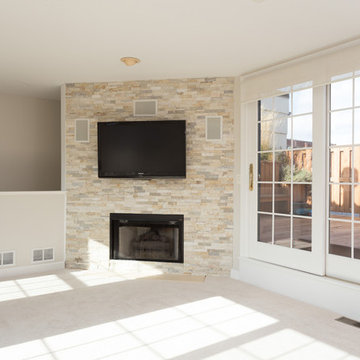
This large basement design includes new carpeting, a kitchenette with crisp white cabinets, large French doors with grid windows, a fireplace with a tile and marble clad surround, and a flat screen TV.
Home located in Chicago's North Side. Designed by Chi Renovation & Design who serve Chicago and it's surrounding suburbs, with an emphasis on the North Side and North Shore. You'll find their work from the Loop through Humboldt Park, Lincoln Park, Skokie, Evanston, Wilmette, and all of the way up to Lake Forest.
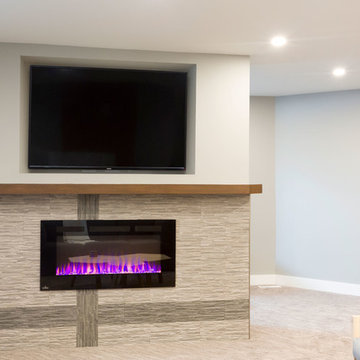
This project stands out and represents high value to the home owner in its transformation from an undefined, unusable space to a full entertainment and living area. Lodge-like large entertainment space complete with gas fireplace and fully appointed wet bar. Cozy reading nook with plush seating and 2nd gas fireplace. Double sliding barn doors open up to large multi-use space Exercise / yoga room with full wall of mirrors. Plush textured carpet was chosen for it's forgiving nature.
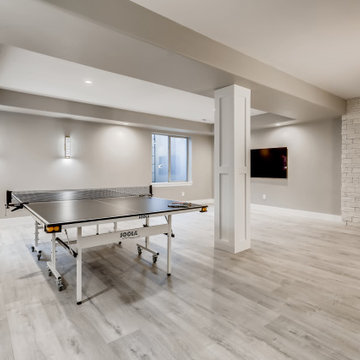
An open concept styled basement common area. The walls are gray with large white trim. The flooring is a gray vinyl. In the center is a pillar with white recessed panels. The wall on the right is wrapped in white, stone slabs with a linear fireplace. On the back and left wall are decorative light fixtures.
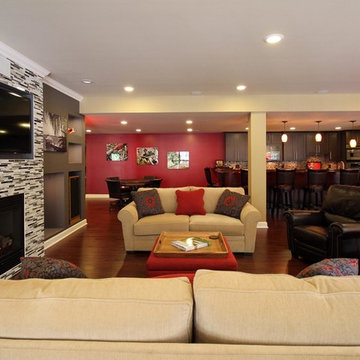
Immagine di una grande taverna moderna con sbocco, pareti beige, pavimento in legno massello medio, camino classico e cornice del camino in pietra
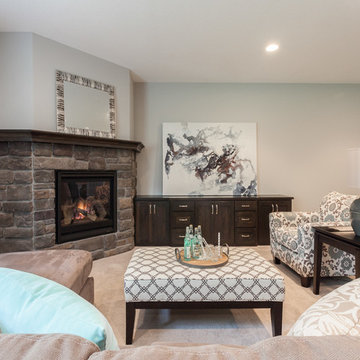
Worlddesigns
Esempio di una taverna contemporanea di medie dimensioni con pareti grigie, moquette, camino classico, cornice del camino in pietra e pavimento beige
Esempio di una taverna contemporanea di medie dimensioni con pareti grigie, moquette, camino classico, cornice del camino in pietra e pavimento beige
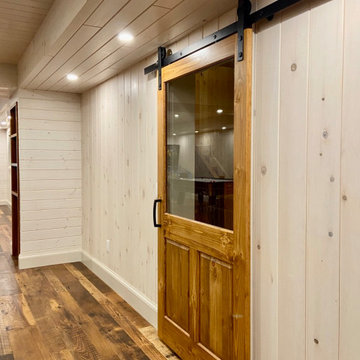
We were hired to finish the basement of our clients cottage in Haliburton. The house is a woodsy craftsman style. Basements can be dark so we used pickled pine to brighten up this 3000 sf space which allowed us to remain consistent with the vibe of the overall cottage. We delineated the large open space in to four functions - a Family Room (with projector screen TV viewing above the fireplace and a reading niche); a Game Room with access to large doors open to the lake; a Guest Bedroom with sitting nook; and an Exercise Room. Glass was used in the french and barn doors to allow light to penetrate each space. Shelving units were used to provide some visual separation between the Family Room and Game Room. The fireplace referenced the upstairs fireplace with added inspiration from a photo our clients saw and loved. We provided all construction docs and furnishings will installed soon.
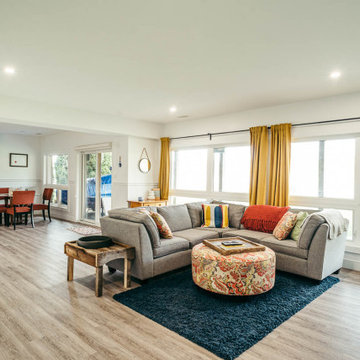
Our client grew up in this waterfront home. The intent of the renovation was to modernize the design while maintaining some of the original features of the home, like the wood burning fireplace clad in Georgian Bay stone in the family room. This provided just the right amount of nostalgia.
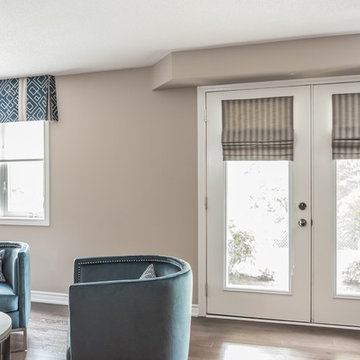
Custom roman blinds are the perfect finishing touch to the patio doors. The soft striped fabric is repeated on the adjacent window valances.
Photography: Stephanie Brown Photography
363 Foto di taverne beige con cornice del camino in pietra
9