201 Foto di studi yoga contemporanei
Filtra anche per:
Budget
Ordina per:Popolari oggi
41 - 60 di 201 foto
1 di 3

"Greenleaf" is a luxury, new construction home in Darien, CT.
Sophisticated furniture, artisan accessories and a combination of bold and neutral tones were used to create a lifestyle experience. Our staging highlights the beautiful architectural interior design done by Stephanie Rapp Interiors.
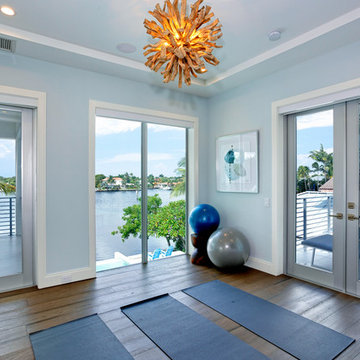
Home Gym
Foto di uno studio yoga design di medie dimensioni con pareti blu, parquet scuro e pavimento marrone
Foto di uno studio yoga design di medie dimensioni con pareti blu, parquet scuro e pavimento marrone

Exercise Room
Photographer: Nolasco Studios
Ispirazione per uno studio yoga minimal di medie dimensioni con pareti bianche, pavimento in gres porcellanato e pavimento beige
Ispirazione per uno studio yoga minimal di medie dimensioni con pareti bianche, pavimento in gres porcellanato e pavimento beige
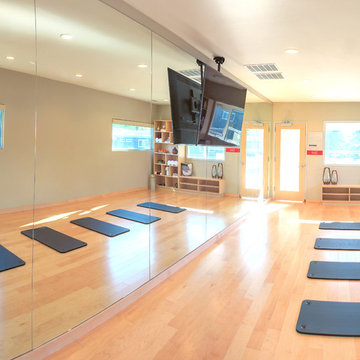
Yoga studio
.
.
.
.
Owner: Land and Houses
Architect: RSS Architecture
Photgrapher: Ali Atri
Contractor: Allied Construction Builders
Interior Design: March Design
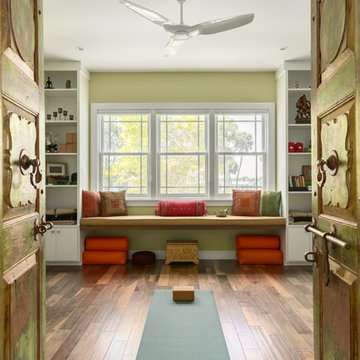
Ryan Gamma Photography
Ispirazione per un piccolo studio yoga design con pareti verdi, pavimento in legno massello medio e pavimento marrone
Ispirazione per un piccolo studio yoga design con pareti verdi, pavimento in legno massello medio e pavimento marrone
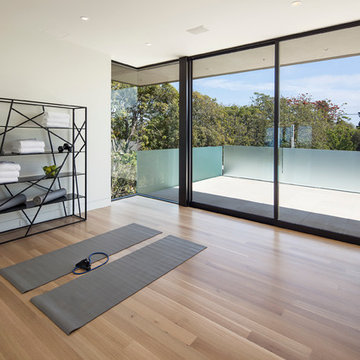
Esempio di uno studio yoga minimal di medie dimensioni con pareti bianche, parquet chiaro e pavimento marrone
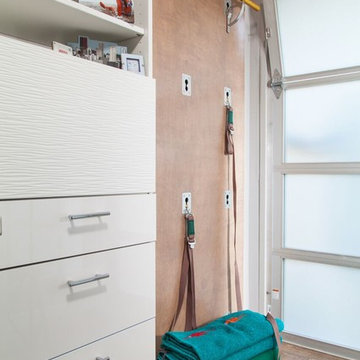
Using a corner of the clients office and Iyengar yoga wall was fashioned out of the way but easily accessible.
Idee per un piccolo studio yoga minimal con pareti marroni e pavimento in legno massello medio
Idee per un piccolo studio yoga minimal con pareti marroni e pavimento in legno massello medio
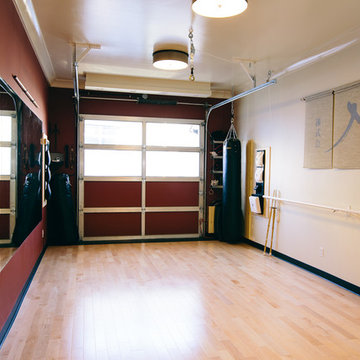
Jesse Savage - Savage Photography
Ispirazione per un piccolo studio yoga contemporaneo con parquet chiaro e pareti rosse
Ispirazione per un piccolo studio yoga contemporaneo con parquet chiaro e pareti rosse

Esempio di un grande studio yoga minimal con pareti beige, parquet chiaro, pavimento beige e soffitto ribassato
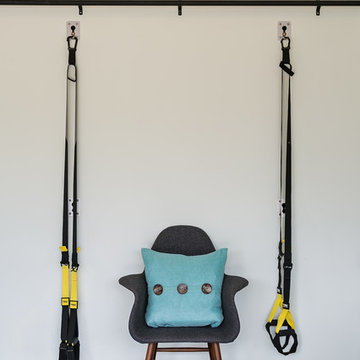
Katya Grozovskaya Photography
Ispirazione per uno studio yoga design di medie dimensioni con pareti verdi, pavimento in legno massello medio e pavimento marrone
Ispirazione per uno studio yoga design di medie dimensioni con pareti verdi, pavimento in legno massello medio e pavimento marrone
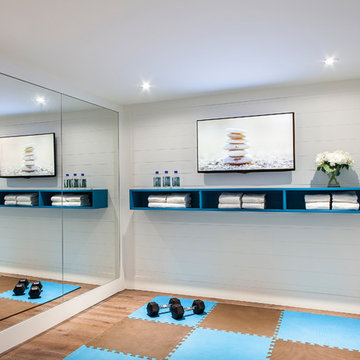
Leslie Goodwin Photography
Idee per un piccolo studio yoga contemporaneo con pareti bianche
Idee per un piccolo studio yoga contemporaneo con pareti bianche
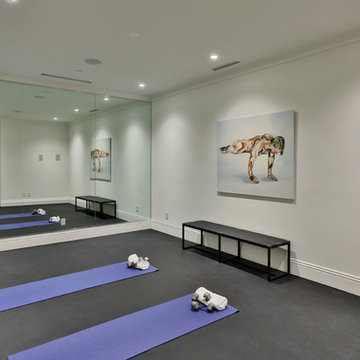
Home Gym with a Mirrored Wall and Rubber Floors
Immagine di un grande studio yoga design con pareti bianche, pavimento in vinile e pavimento nero
Immagine di un grande studio yoga design con pareti bianche, pavimento in vinile e pavimento nero
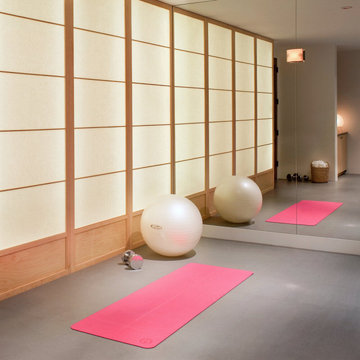
Our Aspen studio designed this classy and sophisticated home with a stunning polished wooden ceiling, statement lighting, and sophisticated furnishing that give the home a luxe feel. We used a lot of wooden tones and furniture to create an organic texture that reflects the beautiful nature outside. The three bedrooms are unique and distinct from each other. The primary bedroom has a magnificent bed with gorgeous furnishings, the guest bedroom has beautiful twin beds with colorful decor, and the kids' room has a playful bunk bed with plenty of storage facilities. We also added a stylish home gym for our clients who love to work out and a library with floor-to-ceiling shelves holding their treasured book collection.
---
Joe McGuire Design is an Aspen and Boulder interior design firm bringing a uniquely holistic approach to home interiors since 2005.
For more about Joe McGuire Design, see here: https://www.joemcguiredesign.com/
To learn more about this project, see here:
https://www.joemcguiredesign.com/willoughby
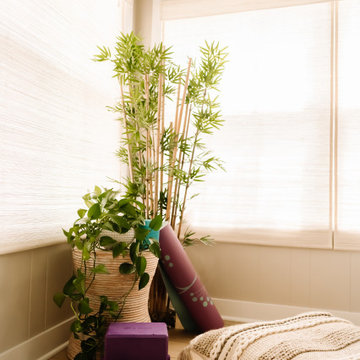
Project by Wiles Design Group. Their Cedar Rapids-based design studio serves the entire Midwest, including Iowa City, Dubuque, Davenport, and Waterloo, as well as North Missouri and St. Louis.
For more about Wiles Design Group, see here: https://wilesdesigngroup.com/
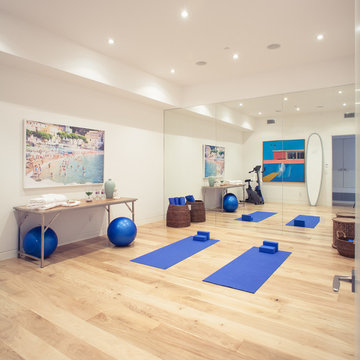
Charles-Ryan Barber
Ispirazione per uno studio yoga design con pareti bianche e parquet chiaro
Ispirazione per uno studio yoga design con pareti bianche e parquet chiaro
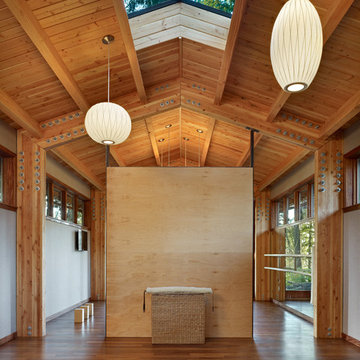
Carefully placed openings allow light to fill the interior while preserving a sense of privacy
Photo Credit: Ben Benschneider
Immagine di un grande studio yoga minimal con pavimento in legno massello medio
Immagine di un grande studio yoga minimal con pavimento in legno massello medio
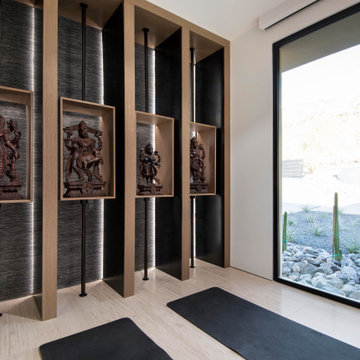
A clever wall treatment of stained oak serves as a gallery for displaying carved wood Hindu statues in a special prayer room where textured black wallpaper is lit up from behind.
Project Details // Now and Zen
Renovation, Paradise Valley, Arizona
Architecture: Drewett Works
Builder: Brimley Development
Interior Designer: Ownby Design
Photographer: Dino Tonn
Millwork: Rysso Peters
Limestone (Demitasse) flooring and walls: Solstice Stone
Windows (Arcadia): Elevation Window & Door
https://www.drewettworks.com/now-and-zen/

This exercise room is perfect for your daily yoga practice! Right off the basement family room the glass doors allow to close the room off without making the space feel smaller.
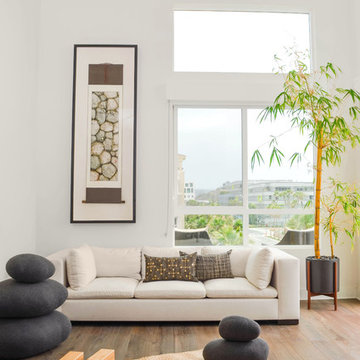
Now this is a room that makes me want to meditate! The movement studio in this penthouse has tremendous energy with its extremely high ceiling, wraparound patio deck, and collapsing window wall.
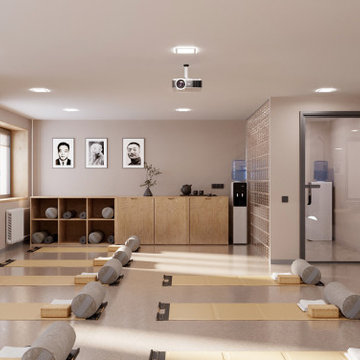
Interior design of Thai-Chi school. Location Kiev, Ukraine. From start to finish.
We made flor plan replanning lpan 3D visualization and found all materials to realisation the project.
It was made in a 2 mounth ( from 1 visit till final decoration).
201 Foto di studi yoga contemporanei
3