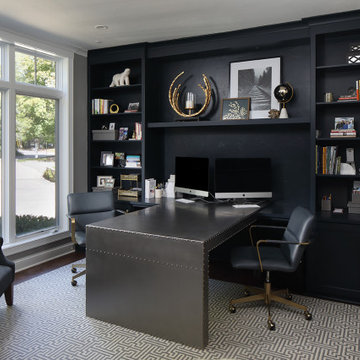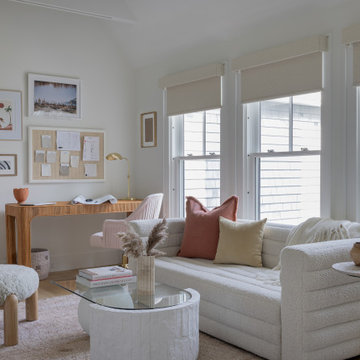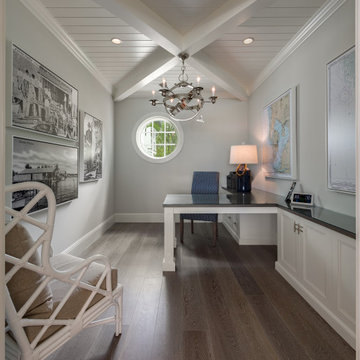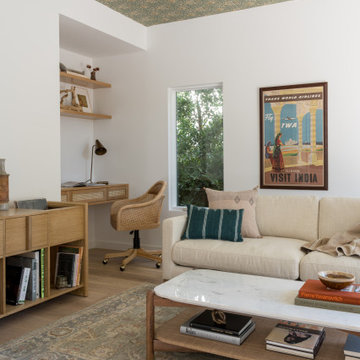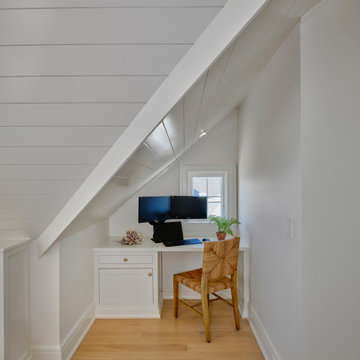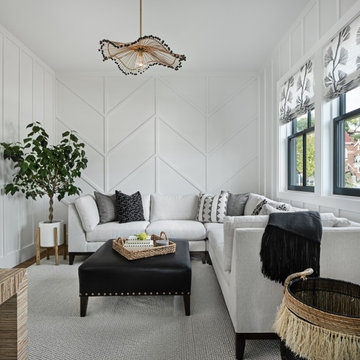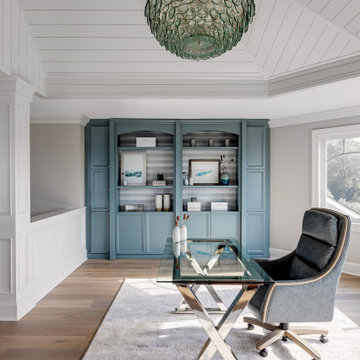Studio stile marinaro
Filtra anche per:
Budget
Ordina per:Popolari oggi
1 - 20 di 5.953 foto
1 di 2

Rob Karosis Photography
Ispirazione per uno studio stile marino con libreria e pavimento in legno massello medio
Ispirazione per uno studio stile marino con libreria e pavimento in legno massello medio

Interior Design: Liz Stiving-Nichols Photography: Michael J. Lee
Foto di uno studio costiero con pareti bianche, parquet chiaro, scrivania autoportante, pavimento beige, travi a vista, soffitto in perlinato e soffitto a volta
Foto di uno studio costiero con pareti bianche, parquet chiaro, scrivania autoportante, pavimento beige, travi a vista, soffitto in perlinato e soffitto a volta
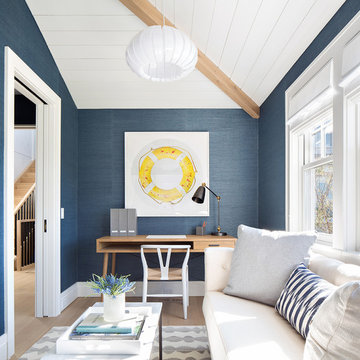
The small home office is tucked off of the entry but allows for a quite space to get work done.
Ispirazione per uno studio stile marino
Ispirazione per uno studio stile marino
Trova il professionista locale adatto per il tuo progetto
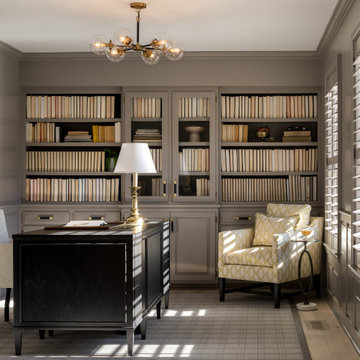
The office renovation entailed the replacement of dated dark green carpeting with pristine white oak flooring, resulting in a significant aesthetic enhancement. The bookcase and walls were painted in Benjamin Moore Winter Gates.

Harbor View is a modern-day interpretation of the shingled vacation houses of its seaside community. The gambrel roof, horizontal, ground-hugging emphasis, and feeling of simplicity, are all part of the character of the place.
While fitting in with local traditions, Harbor View is meant for modern living. The kitchen is a central gathering spot, open to the main combined living/dining room and to the waterside porch. One easily moves between indoors and outdoors.
The house is designed for an active family, a couple with three grown children and a growing number of grandchildren. It is zoned so that the whole family can be there together but retain privacy. Living, dining, kitchen, library, and porch occupy the center of the main floor. One-story wings on each side house two bedrooms and bathrooms apiece, and two more bedrooms and bathrooms and a study occupy the second floor of the central block. The house is mostly one room deep, allowing cross breezes and light from both sides.
The porch, a third of which is screened, is a main dining and living space, with a stone fireplace offering a cozy place to gather on summer evenings.
A barn with a loft provides storage for a car or boat off-season and serves as a big space for projects or parties in summer.
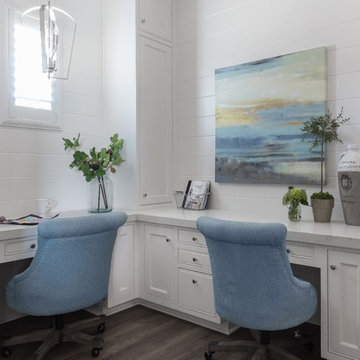
The home office is right off of the kitchen and is packed with practicality and clever storage solutions. Office supplies are concealed in the slim pencil drawers. Computer towers and shredders are inside vented cabinets. Each child has a drawer for school and artwork projects. The printer and accompanying paper is hidden behind the armoire style doors on the right.
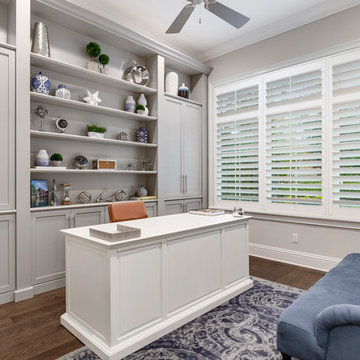
Immagine di uno studio stile marino di medie dimensioni con pareti grigie, parquet scuro, scrivania autoportante, nessun camino e pavimento marrone
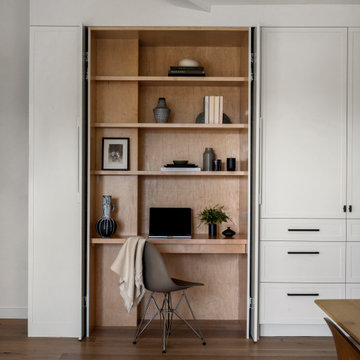
Immagine di uno studio stile marino con pareti bianche e parquet chiaro

Ispirazione per un ufficio stile marino di medie dimensioni con pareti bianche, pavimento in legno massello medio, nessun camino, scrivania incassata, pavimento marrone e soffitto in perlinato
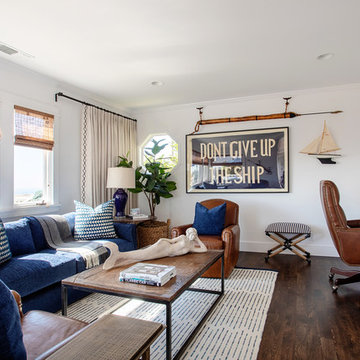
We made some small structural changes and then used coastal inspired decor to best complement the beautiful sea views this Laguna Beach home has to offer.
Project designed by Courtney Thomas Design in La Cañada. Serving Pasadena, Glendale, Monrovia, San Marino, Sierra Madre, South Pasadena, and Altadena.
For more about Courtney Thomas Design, click here: https://www.courtneythomasdesign.com/
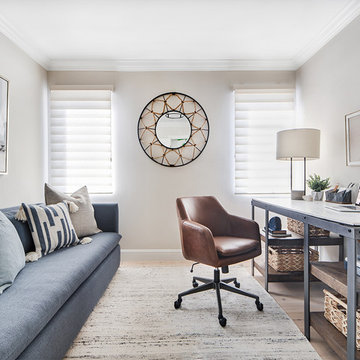
Chad Mellon
Esempio di uno studio stile marinaro di medie dimensioni con pareti beige, parquet chiaro, scrivania autoportante e pavimento beige
Esempio di uno studio stile marinaro di medie dimensioni con pareti beige, parquet chiaro, scrivania autoportante e pavimento beige
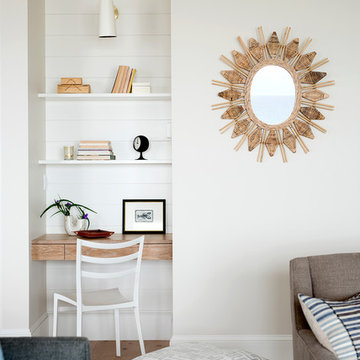
A beach-front new construction home on Wells Beach. A collaboration with R. Moody and Sons construction. Photographs by James R. Salomon.
Ispirazione per un piccolo ufficio costiero con pareti bianche, parquet chiaro, scrivania incassata e pavimento beige
Ispirazione per un piccolo ufficio costiero con pareti bianche, parquet chiaro, scrivania incassata e pavimento beige
Studio stile marinaro
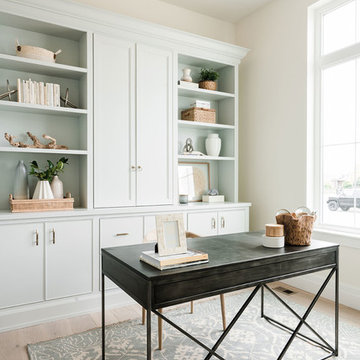
Idee per un ufficio stile marino con pareti bianche, parquet chiaro e scrivania autoportante
1
