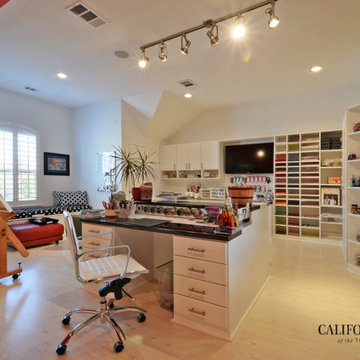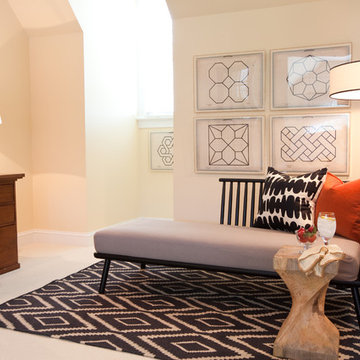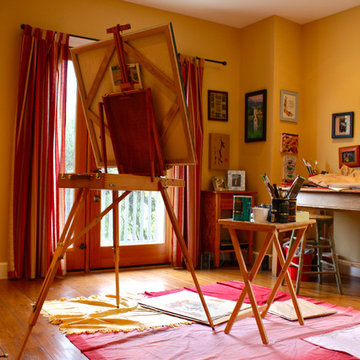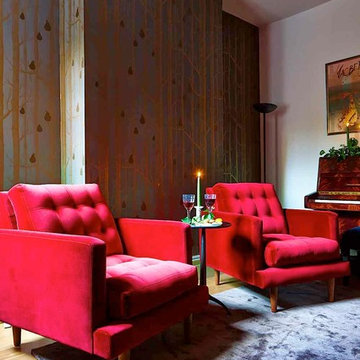Studio eclettico
Filtra anche per:
Budget
Ordina per:Popolari oggi
41 - 60 di 13.136 foto
1 di 2
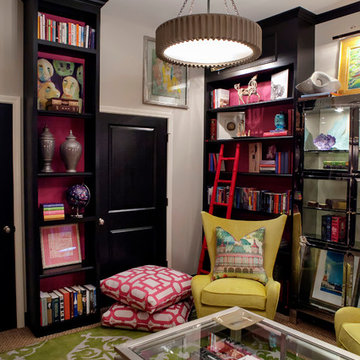
Timeless Memories Photography
Immagine di un grande ufficio boho chic con scrivania autoportante e moquette
Immagine di un grande ufficio boho chic con scrivania autoportante e moquette

A book loving family of four, Dan, Julia and their two daughters were looking to add on to and rearrange their three bedroom, one bathroom home to suit their unique needs for places to study, rest, play, and hide and go seek. A generous lot allowed for a addition to the north of the house connecting to the middle bedroom/den, and the design process, while initially motivated by the need for a more spacious and private master bedroom and bathroom, evolved to focus around Dan & Julia distinct desires for home offices.
Dan, a Minnesotan Medievalist, craved a cozy, wood paneled room with a nook for his reading chair and ample space for books, and, Julia, an American Studies professor with a focus on history of progressive children's literature, imagined a bright and airy space with plenty of shelf and desk space where she could peacefully focus on her latest project. What resulted was an addition with two offices, one upstairs, one downstairs, that were animated very differently by the presence of the connecting stair--Dan's reading nook nestled under the stair and Julia's office defined by a custom bookshelf stair rail that gave her plenty of storage down low and a sense of spaciousness above. A generous corridor with large windows on both sides serves as the transitional space between the addition and the original house as well as impromptu yoga room. The master suite extends from the end of the corridor towards the street creating a sense of separation from the original house which was remodeled to create a variety of family rooms and utility spaces including a small "office" for the girls, an entry hall with storage for shoes and jackets, a mud room, a new linen closet, an improved great room that reused an original window that had to be removed to connect to the addition. A palette of local and reclaimed wood provide prominent accents throughout the house including pecan flooring in the addition, barn doors faced with reclaimed pine flooring, reused solid wood doors from the original house, and shiplap paneling that was reclaimed during remodel.
Photography by: Michael Hsu
Trova il professionista locale adatto per il tuo progetto
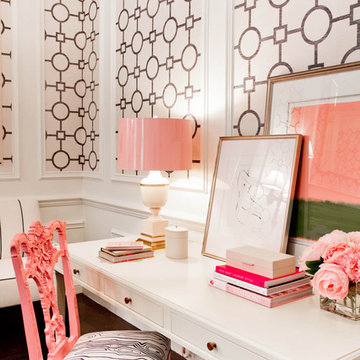
Photo: Rikki Snyder © 2012 Houzz
Hickory Chair Paint: Pratt & Lambert, Wallcovering: Phillip Jeffries, Dunes & Duchess sconces, Swank Lighting lamps, Tobi Fairley Home, Schumacher, Duralee, Michael Savoia of Villa Savoia embroidery.
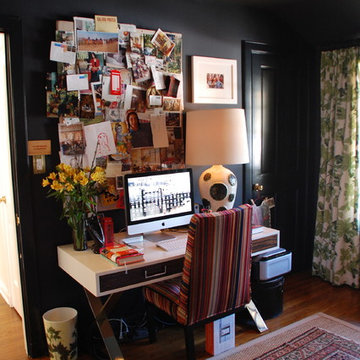
Foto di uno studio eclettico con pareti nere, parquet scuro, scrivania autoportante e pavimento marrone
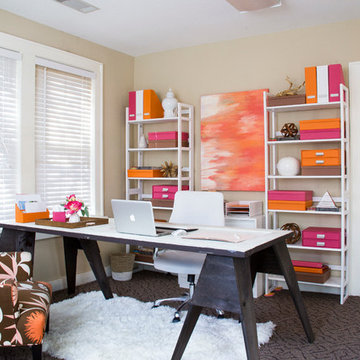
Janet Warlick
We overhauled this office and brought in bright happy colors for an invigorating work space.
Idee per un piccolo ufficio boho chic con pareti beige, moquette e scrivania autoportante
Idee per un piccolo ufficio boho chic con pareti beige, moquette e scrivania autoportante
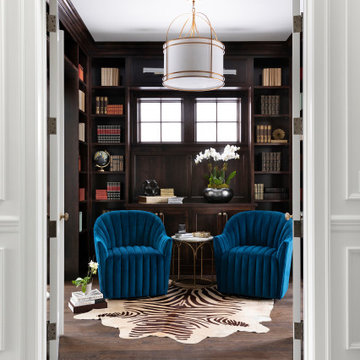
Ispirazione per uno studio eclettico di medie dimensioni con libreria, pareti marroni, parquet scuro, nessun camino, scrivania autoportante e pavimento marrone

Immagine di un ufficio eclettico con pareti grigie, parquet chiaro, camino classico, cornice del camino in mattoni, scrivania autoportante e pavimento beige

This chic couple from Manhattan requested for a fashion-forward focus for their new Boston condominium. Textiles by Christian Lacroix, Faberge eggs, and locally designed stilettos once owned by Lady Gaga are just a few of the inspirations they offered.
Project designed by Boston interior design studio Dane Austin Design. They serve Boston, Cambridge, Hingham, Cohasset, Newton, Weston, Lexington, Concord, Dover, Andover, Gloucester, as well as surrounding areas.
For more about Dane Austin Design, click here: https://daneaustindesign.com/
To learn more about this project, click here:
https://daneaustindesign.com/seaport-high-rise
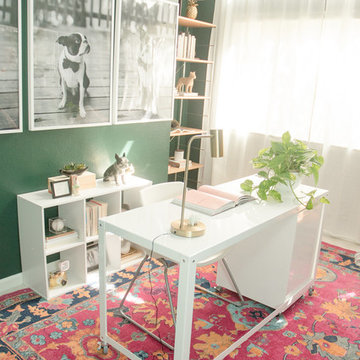
Quiana Marie Photography
Bohemian + Eclectic Design
Idee per un piccolo atelier boho chic con pareti verdi, moquette, scrivania autoportante e pavimento rosa
Idee per un piccolo atelier boho chic con pareti verdi, moquette, scrivania autoportante e pavimento rosa
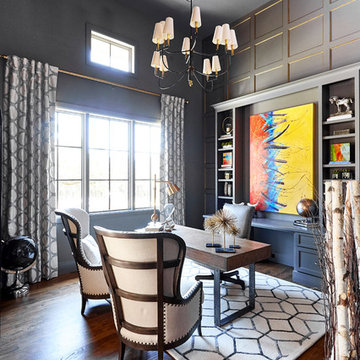
Immagine di un grande ufficio bohémian con pareti grigie, parquet scuro, nessun camino e scrivania autoportante
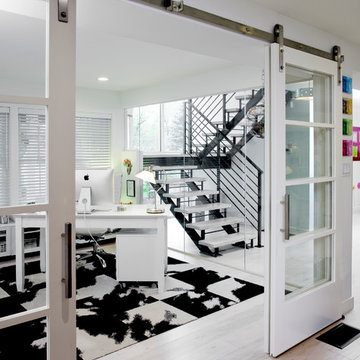
A great aesthetic to this new office is how you enter the space. These sliding glass pane barn doors help contribute to the overall urban loft design our client was hoping for.
Photography Credit: Randl Bye
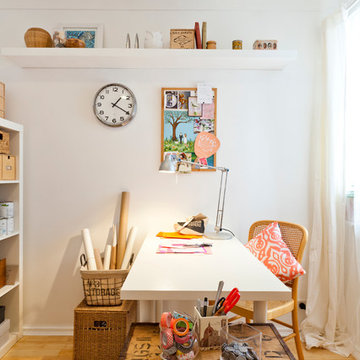
Photo Heather Robbins of Red Images Fine Photography
Ispirazione per una stanza da lavoro boho chic di medie dimensioni con pareti bianche, parquet chiaro e scrivania autoportante
Ispirazione per una stanza da lavoro boho chic di medie dimensioni con pareti bianche, parquet chiaro e scrivania autoportante
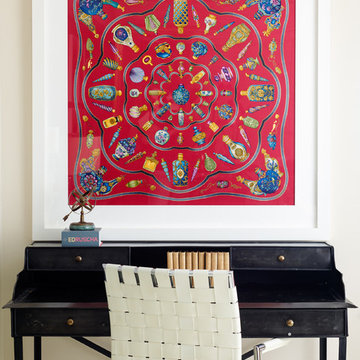
Living Room Office Nook - The client's vintage Hermes scarf was custom framed to add a strong pop of color to the otherwise calm palette of the living room. This area is styled simply to highlight the beautiful lines of the vintage metal desk.
Photo: John Dolan Photography
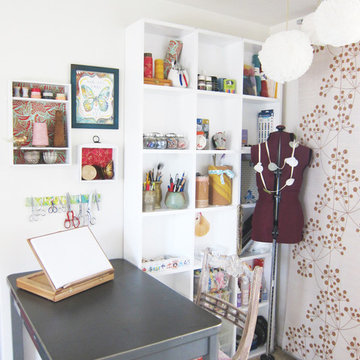
Photo by Bonnie Forkner
goinghometoroost.com
Immagine di una stanza da lavoro boho chic
Immagine di una stanza da lavoro boho chic
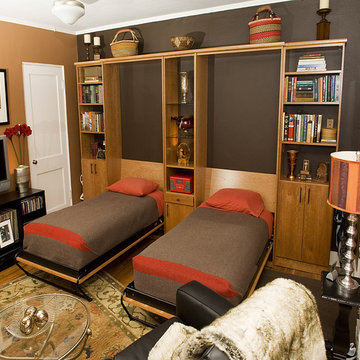
Two twin wall beds designed, manufactured and installed by Valet Custom Cabinets & Closets, Campbell CA.
Foto di un piccolo ufficio eclettico con pareti multicolore, pavimento in legno massello medio, nessun camino e pavimento marrone
Foto di un piccolo ufficio eclettico con pareti multicolore, pavimento in legno massello medio, nessun camino e pavimento marrone
Studio eclettico
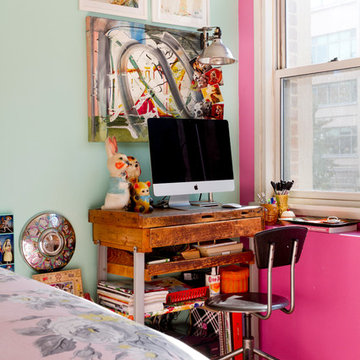
Corner of bedroom is the home office. A discarded jeweler's table is refashioned into a computer desk. Window treatment is a valance of melamine plates. Under window is an air conditioner cover that prevents drafts in the winter and provides additional surface space. Featured in 'My Houzz'. photo: Rikki Synder
3
