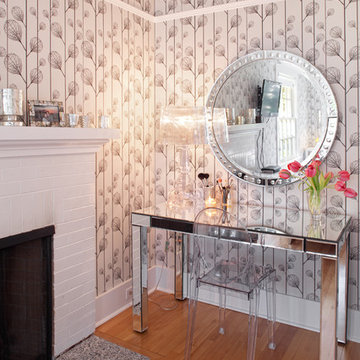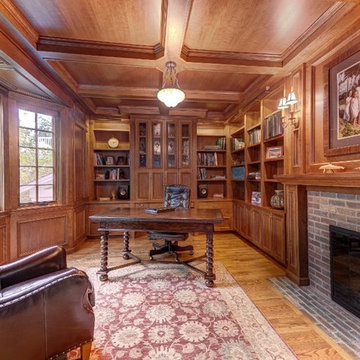Studio con cornice del camino in mattoni
Filtra anche per:
Budget
Ordina per:Popolari oggi
101 - 120 di 362 foto
1 di 2
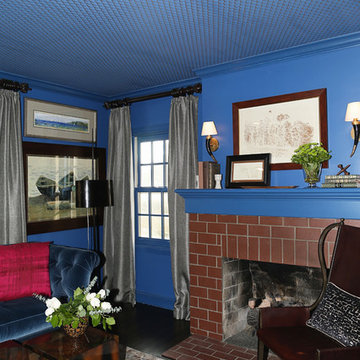
Fully remodeled home in Tulsa, Oklahoma as featured in Oklahoma Magazine, December 2018.
Immagine di uno studio classico di medie dimensioni con libreria, pareti blu, pavimento in legno massello medio, camino classico, cornice del camino in mattoni, scrivania autoportante e pavimento marrone
Immagine di uno studio classico di medie dimensioni con libreria, pareti blu, pavimento in legno massello medio, camino classico, cornice del camino in mattoni, scrivania autoportante e pavimento marrone
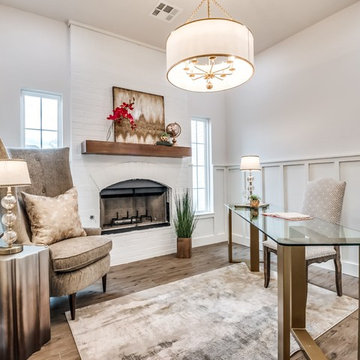
A luxurious home office with a beautiful, white brick and reclaimed wood fireplace.
Foto di un grande ufficio country con pareti bianche, parquet chiaro, camino classico, cornice del camino in mattoni e scrivania autoportante
Foto di un grande ufficio country con pareti bianche, parquet chiaro, camino classico, cornice del camino in mattoni e scrivania autoportante
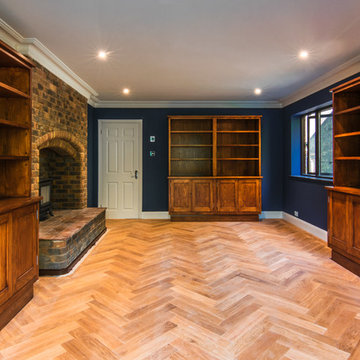
Daniel Paul Photography
This family home is located in the beautiful Sussex countryside, close to Chichester. It is a detached, four bedroom property set in a large plot, which was in need of updating to align it with the current standards of modern living.
The complete refurbishment of the property includes internal alterations at ground floor level to create a large, bright, Kitchen space suitable for entertaining.
Contemporary Kitchen fittings and appliances have been installed, with contrasting timber and concrete-effect door fronts enhancing the material palette. Modern sanitary fittings and furniture have been chosen for all Bathrooms.
There are new floor finishes and updated internal decorations throughout the property, including new cornicing. Several items of bespoke joinery were commissioned, most notably bookcases in the library and built-in wardrobes in the Master Bedroom.
The finished property now befits the needs of modern life while remaining true to the period in which it was built through the retention of several existing features.
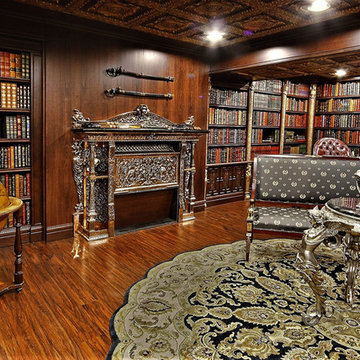
PROJECT DESCRIPTION & RESIDENCE OWNER’S REVIEW
My husband and I came across some of Alex Sukhomlinov’s beautifully handcrafted pieces of “Décor” at an antique shop in Vancouver about 4 years ago. We were so impressed with his work that we set up an appointment to meet him at his studio. At that time, we were setting up law offices in Vancouver and were looking for items to add to the overall ‘Old World Charm’ to accompany several French Empire Antiques we had brought up from L.A. His abilities as an artist and a master craftsman were matched equally by his passion and vision for what we were looking for.
Thrilled with the finished offices we then invited him to our home in Cochrane, Alberta and that is when we let him have free reign on designing our library décor and add finishing touches to our living room. We have had several world-renowned artists and many world travellers to our home since the completion of Alex’s work. The overall comments are: THIS IS IN CANADA??? THIS IS BETTER THAN ANY MANSION I’VE EVER BEEN TO!! THIS BLOWS NAPOLEAN’S LIBRARY OUT OF THE WATER!! THIS IS BETTER THAN VERSAILLES!! We are pleased to pass on any photos or answer any questions prospective clients may have. Alex was very easy and accommodating to work with. He takes enormous pride in his work. There is NO ONE ELSE that can do what he does. He creates Masterpieces that are so worthy of his time and effort. We are very honoured to have him contribute to our beautiful home and look forward to future projects with him.
Janet Munro and Patrick Fagan
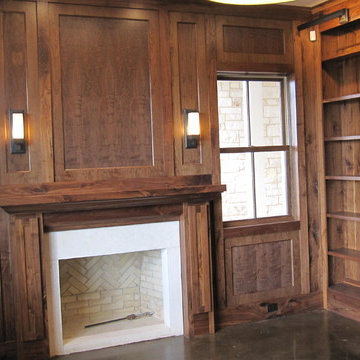
This home office has the perfect mix of natural light and warmth from the custom woodwork.
Esempio di un grande studio rustico con libreria, pareti marroni, pavimento in cemento, camino classico, cornice del camino in mattoni, scrivania incassata, pavimento marrone, soffitto in legno e pareti in legno
Esempio di un grande studio rustico con libreria, pareti marroni, pavimento in cemento, camino classico, cornice del camino in mattoni, scrivania incassata, pavimento marrone, soffitto in legno e pareti in legno
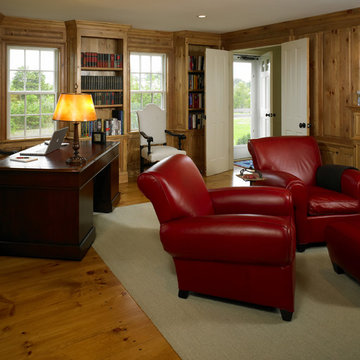
Red leather furniture makes this home office pop against a traditional backdrop of custom wood paneling and built-in bookcases. Greg Premru Photography
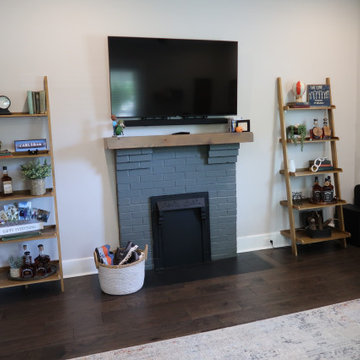
Warm & Cozy
Immagine di un ufficio minimalista di medie dimensioni con pareti grigie, parquet scuro, camino bifacciale, cornice del camino in mattoni, scrivania autoportante e pavimento marrone
Immagine di un ufficio minimalista di medie dimensioni con pareti grigie, parquet scuro, camino bifacciale, cornice del camino in mattoni, scrivania autoportante e pavimento marrone
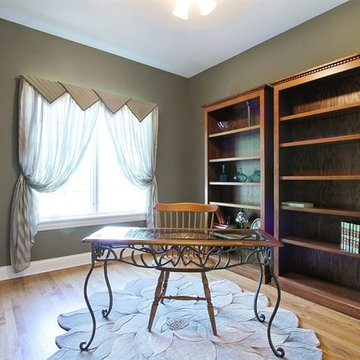
Interior Repaint of Walls, Trim, Ceilings and Doors
Esempio di uno studio chic di medie dimensioni con pareti verdi, libreria, parquet chiaro, nessun camino, cornice del camino in mattoni, scrivania autoportante e pavimento marrone
Esempio di uno studio chic di medie dimensioni con pareti verdi, libreria, parquet chiaro, nessun camino, cornice del camino in mattoni, scrivania autoportante e pavimento marrone
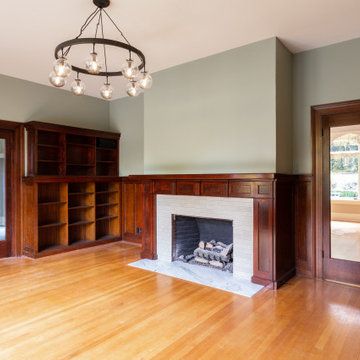
Home office with built-in storage and shelving to encompass its traditional style.
Esempio di uno studio classico di medie dimensioni con libreria, pareti verdi, parquet chiaro, camino classico, cornice del camino in mattoni, pavimento marrone e pareti in legno
Esempio di uno studio classico di medie dimensioni con libreria, pareti verdi, parquet chiaro, camino classico, cornice del camino in mattoni, pavimento marrone e pareti in legno
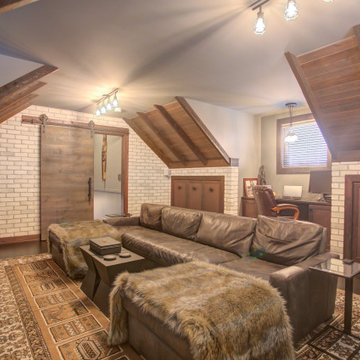
This home was a total renovation overhaul! I started working with this wonderful family a couple of years ago on the exterior and it grew from there! Exterior, full main floor, full upper floor and bonus room all renovated by the time we were done. The addition of wood beams, hardwood flooring and brick bring depth and warmth to the house. We added a lot of different lighting throughout the house. Lighting for art, accent and task lighting - there is no shortage now. Herringbone and diagonal tile bring character along with varied finishes throughout the house. We played with different light fixtures, metals and textures and we believe the result is truly amazing! Basement next?
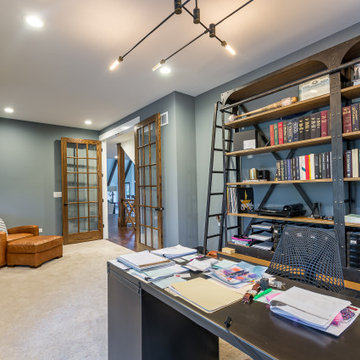
Immagine di un ufficio country di medie dimensioni con pareti grigie, moquette, nessun camino, cornice del camino in mattoni, scrivania autoportante, pavimento beige, soffitto in carta da parati e carta da parati
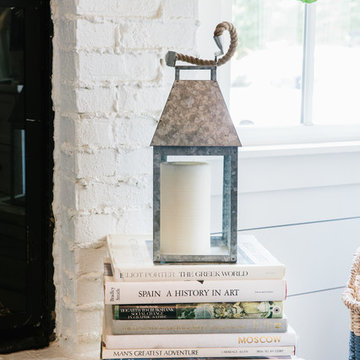
Esempio di un ufficio stile marinaro di medie dimensioni con pareti bianche, parquet scuro, camino classico, cornice del camino in mattoni e scrivania autoportante
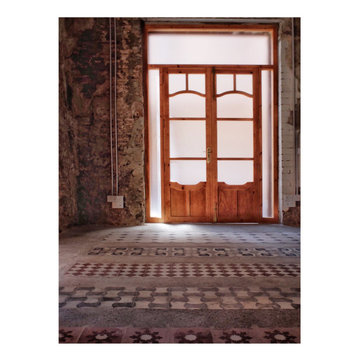
La intervención ha querido ser mínima en esta bajo del centro histórico de valencia.
Poniendo en valor los espacios, y recuperando parte de las baldosas hidráulicas que se han recuperado, y las vigas originales de madera vistas. Las hemos combinados en una nueva alfombra sobre un pavimento continuo de cemento continuo.
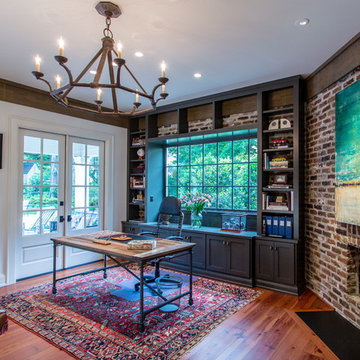
West Mobile Renovation
Ispirazione per uno studio contemporaneo di medie dimensioni con pavimento in legno massello medio, camino ad angolo, cornice del camino in mattoni e scrivania autoportante
Ispirazione per uno studio contemporaneo di medie dimensioni con pavimento in legno massello medio, camino ad angolo, cornice del camino in mattoni e scrivania autoportante
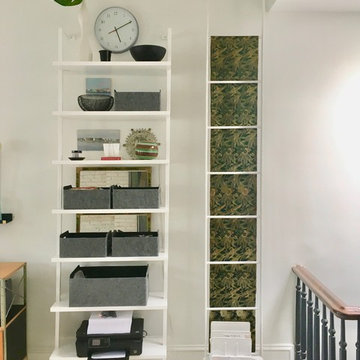
This home office also serves as a family room and has a desk for work and also a television. This home office also serves as a family room and has a desk for work and also a television. Everything is kept neat and tidy thanks to two large Eames storage units manufactured by Herman Miller that feature lots of closed and open storage. The color palette is kept bright with bleached wood white floors and super white walls by Benjamin Moore. The wood tones of the storage plus the light wood picture frame add both warmth and dimension to the space. The addition of a CB2 bookcase brings the eye upward and adds 7 shelves of additional open storage.
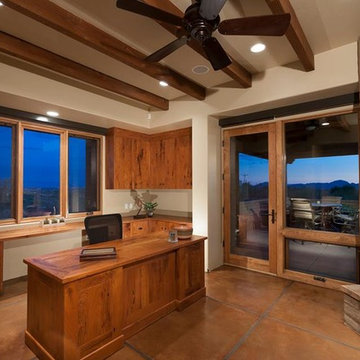
Custom cabinets for a home office made of gorgeous local Mesquite wood.
This is a custom home that was designed and built by a super Tucson team. We remember walking on the dirt lot thinking of what would one day grow from the Tucson desert. We could not have been happier with the result.
This home has a Southwest feel with a masculine transitional look. We used many regional materials and our custom millwork was mesquite. The home is warm, inviting, and relaxing. The interior furnishings are understated so as to not take away from the breathtaking desert views.
The floors are stained and scored concrete and walls are a mixture of plaster and masonry.
Christopher Bowden Photography http://christopherbowdenphotography.com/
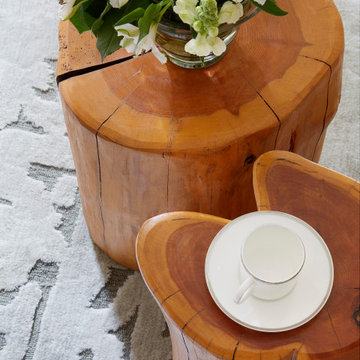
Close shot of rug, side table and flower arrangement by @rosenarmani.interiors at Belgravis project
Esempio di un grande ufficio design con pareti bianche, parquet chiaro, cornice del camino in mattoni, scrivania autoportante, pavimento marrone, soffitto in carta da parati e carta da parati
Esempio di un grande ufficio design con pareti bianche, parquet chiaro, cornice del camino in mattoni, scrivania autoportante, pavimento marrone, soffitto in carta da parati e carta da parati
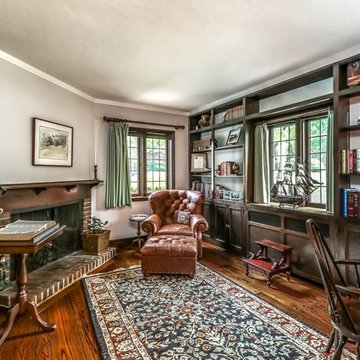
Immagine di un grande ufficio american style con pareti grigie, parquet scuro, camino classico, cornice del camino in mattoni, scrivania autoportante e pavimento marrone
Studio con cornice del camino in mattoni
6
