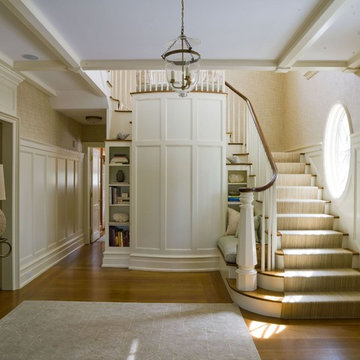456 Foto di scale vittoriane con pedata in legno
Filtra anche per:
Budget
Ordina per:Popolari oggi
21 - 40 di 456 foto
1 di 3
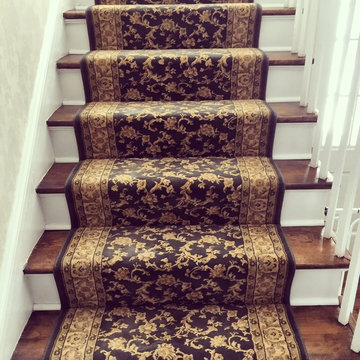
Idee per una scala a rampa dritta vittoriana di medie dimensioni con pedata in legno e alzata in legno verniciato
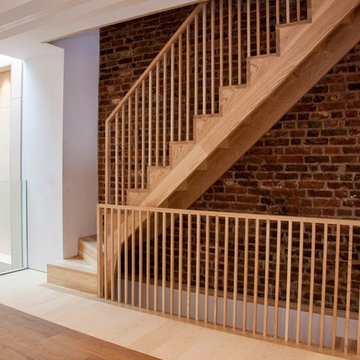
Contemporary Ash staircase climbs all five floors, along with ash handrail and balustrade.
Immagine di una scala a "U" vittoriana con pedata in legno, alzata in legno e parapetto in legno
Immagine di una scala a "U" vittoriana con pedata in legno, alzata in legno e parapetto in legno

Foto di una scala a "U" vittoriana di medie dimensioni con pedata in legno e alzata in legno
Restored original staircase.
Idee per una scala a rampa dritta vittoriana di medie dimensioni con pedata in legno e alzata in legno verniciato
Idee per una scala a rampa dritta vittoriana di medie dimensioni con pedata in legno e alzata in legno verniciato
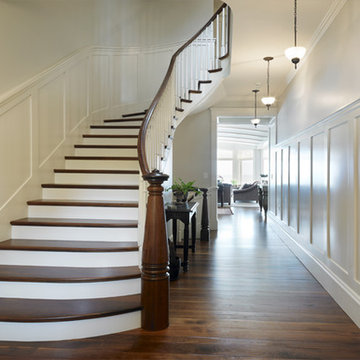
Esempio di una scala curva vittoriana di medie dimensioni con pedata in legno, alzata in legno verniciato e parapetto in legno
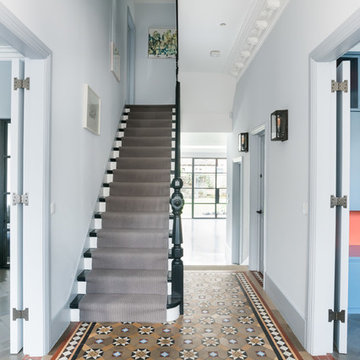
Ispirazione per una scala a rampa dritta vittoriana con pedata in legno, alzata in legno e parapetto in legno
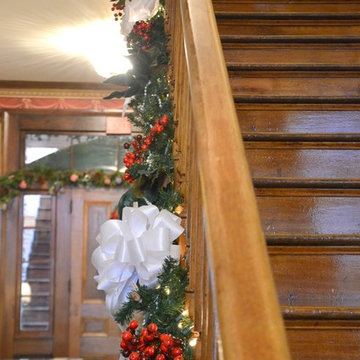
Brenda Corder
Ispirazione per una piccola scala a "U" vittoriana con pedata in legno, alzata in legno e parapetto in legno
Ispirazione per una piccola scala a "U" vittoriana con pedata in legno, alzata in legno e parapetto in legno
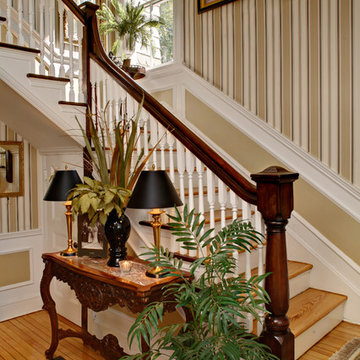
The original pine floors were refinished. The color palette is off white, gold, and black. A striped gold, off white, and black wall paper. Antique side table with marble top. Black and brass table lamps. On the landing, antique gold mirror, antique table and brass sconces with black silk shades (rewired). Custom arranged florals were added to give this entrance a welcoming feeling.
Photography: Wing Wong, MemoriesTTL, LLC
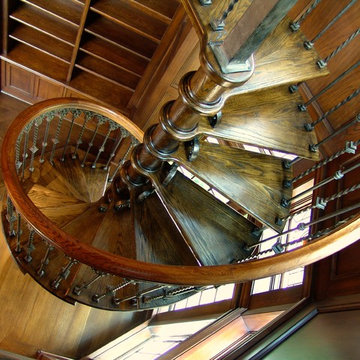
Idee per una scala a chiocciola vittoriana con pedata in legno e nessuna alzata
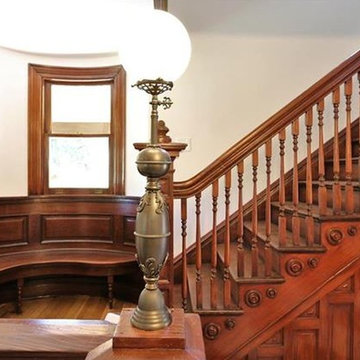
Restored Original Staircase & Curved Bench
Foto di una scala a "U" vittoriana con pedata in legno, alzata in legno e parapetto in legno
Foto di una scala a "U" vittoriana con pedata in legno, alzata in legno e parapetto in legno
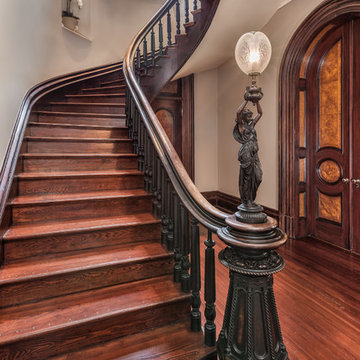
This is the original staircase and newel post. over the years the light was destroyed so we found a replacement that is a perfect match!
Ispirazione per una grande scala curva vittoriana con pedata in legno, alzata in legno e parapetto in legno
Ispirazione per una grande scala curva vittoriana con pedata in legno, alzata in legno e parapetto in legno
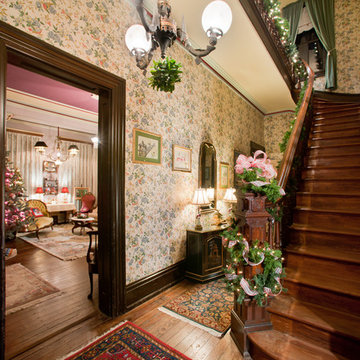
Jay Greene Photography
Foto di una scala curva vittoriana con pedata in legno e alzata in legno
Foto di una scala curva vittoriana con pedata in legno e alzata in legno
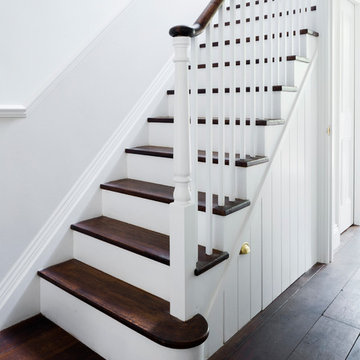
Main staircase:
Back in 1970’s, the house was divided into flats, the original staircase removed and a kitchen was installed in this space instead. When we deal with period properties, it is very important to be true to the building therefore, we brought back the original layout of the house and (with some research into Victorian floor plans) we designed and built the staircase the way it would have been made 136 years ago. We installed a dado rail to match the period with Oak flooring to bring back the old charm.
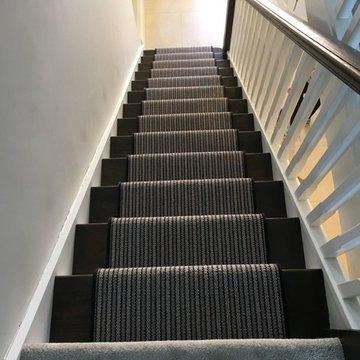
Fibre Devonian Raleigh striped grey carpet fitted as stair runner carpet with whipped edge in Berkshire
Immagine di una scala a rampa dritta vittoriana di medie dimensioni con pedata in legno, alzata in legno e parapetto in legno
Immagine di una scala a rampa dritta vittoriana di medie dimensioni con pedata in legno, alzata in legno e parapetto in legno
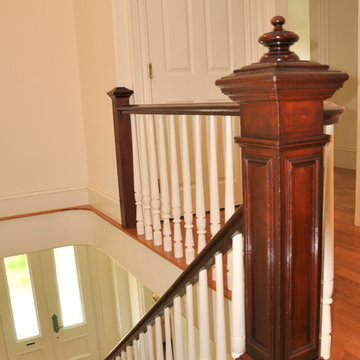
Idee per una piccola scala a rampa dritta vittoriana con pedata in legno e alzata in legno verniciato
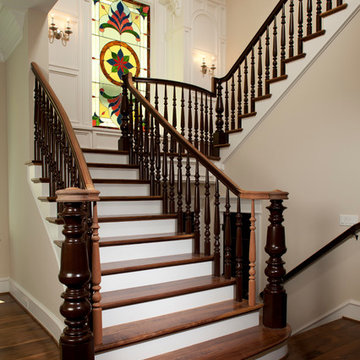
Esempio di una scala a "U" vittoriana con pedata in legno e alzata in legno verniciato

Irreplaceable features of this State Heritage listed home were restored and make a grand statement within the entrance hall.
Foto di una grande scala a "U" vittoriana con pedata in legno, alzata in legno, parapetto in legno e boiserie
Foto di una grande scala a "U" vittoriana con pedata in legno, alzata in legno, parapetto in legno e boiserie

This beautiful 1881 Alameda Victorian cottage, wonderfully embodying the Transitional Gothic-Eastlake era, had most of its original features intact. Our clients, one of whom is a painter, wanted to preserve the beauty of the historic home while modernizing its flow and function.
From several small rooms, we created a bright, open artist’s studio. We dug out the basement for a large workshop, extending a new run of stair in keeping with the existing original staircase. While keeping the bones of the house intact, we combined small spaces into large rooms, closed off doorways that were in awkward places, removed unused chimneys, changed the circulation through the house for ease and good sightlines, and made new high doorways that work gracefully with the eleven foot high ceilings. We removed inconsistent picture railings to give wall space for the clients’ art collection and to enhance the height of the rooms. From a poorly laid out kitchen and adjunct utility rooms, we made a large kitchen and family room with nine-foot-high glass doors to a new large deck. A tall wood screen at one end of the deck, fire pit, and seating give the sense of an outdoor room, overlooking the owners’ intensively planted garden. A previous mismatched addition at the side of the house was removed and a cozy outdoor living space made where morning light is received. The original house was segmented into small spaces; the new open design lends itself to the clients’ lifestyle of entertaining groups of people, working from home, and enjoying indoor-outdoor living.
Photography by Kurt Manley.
https://saikleyarchitects.com/portfolio/artists-victorian/
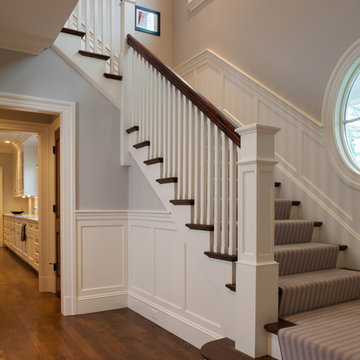
Architect - Kent Dukham / Photograph - Sam Gray
Idee per una scala a "U" vittoriana di medie dimensioni con pedata in legno, alzata in legno verniciato e parapetto in legno
Idee per una scala a "U" vittoriana di medie dimensioni con pedata in legno, alzata in legno verniciato e parapetto in legno
456 Foto di scale vittoriane con pedata in legno
2
