2.512 Foto di scale sospese
Filtra anche per:
Budget
Ordina per:Popolari oggi
161 - 180 di 2.512 foto
1 di 3
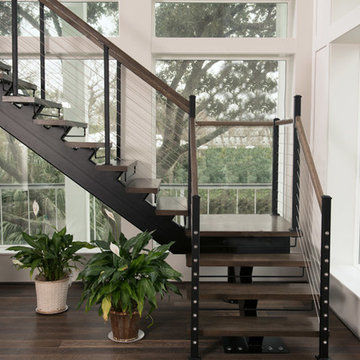
A floating staircase is a perfect alternative to a bulky traditional stair frame. It allows light to fill the space and keep the floorplan open.
Idee per una grande scala sospesa stile marinaro con pedata in legno, nessuna alzata e parapetto in cavi
Idee per una grande scala sospesa stile marinaro con pedata in legno, nessuna alzata e parapetto in cavi
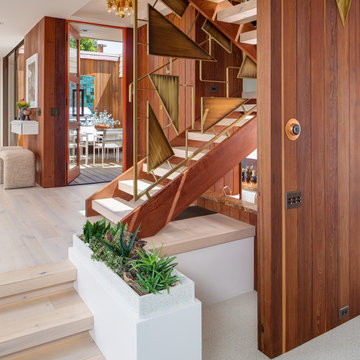
Immagine di una scala sospesa moderna di medie dimensioni con pedata in legno, nessuna alzata, parapetto in metallo e pannellatura
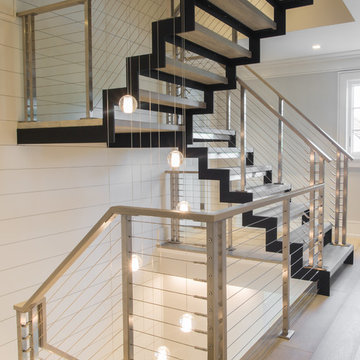
This multi-level staircase features zig zag stringers, stainless steel posts and riser, and white oak treads with LED lighting.
Staircase by Keuka Studios
Photography by David Noonan Modern Fotographic
Construction by Redwood Construction & Consulting

The floating circular staircase side view emphasizing the curved glass and mahongany railings. Combined with the marble stairs and treads... clean, simple and elegant. Tom Grimes Photography
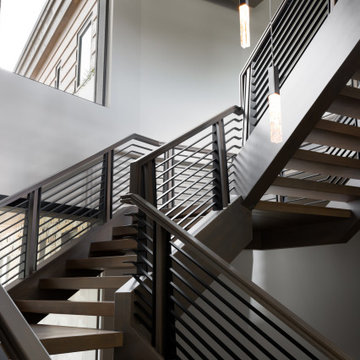
Esempio di un'ampia scala sospesa etnica con pedata in legno, nessuna alzata e parapetto in metallo
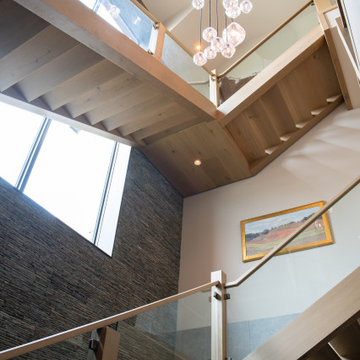
Ispirazione per un'ampia scala sospesa tradizionale con pedata in legno, nessuna alzata e parapetto in vetro
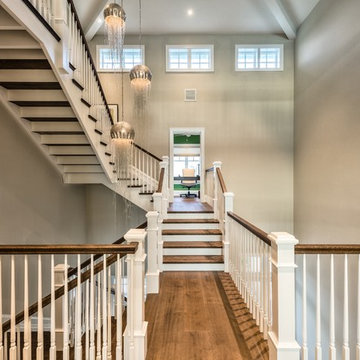
Custom Built three story open stair
Foto di un'ampia scala sospesa costiera con pedata in legno e alzata in legno verniciato
Foto di un'ampia scala sospesa costiera con pedata in legno e alzata in legno verniciato
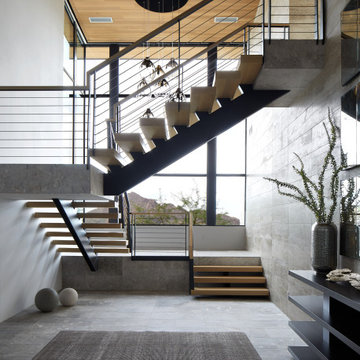
A suspended sky-lit stairwell in this stunning entry tower serves as a striking arrival point in this contemporary home.
Project Details // Straight Edge
Phoenix, Arizona
Architecture: Drewett Works
Builder: Sonora West Development
Interior design: Laura Kehoe
Landscape architecture: Sonoran Landesign
Photographer: Laura Moss
https://www.drewettworks.com/straight-edge/
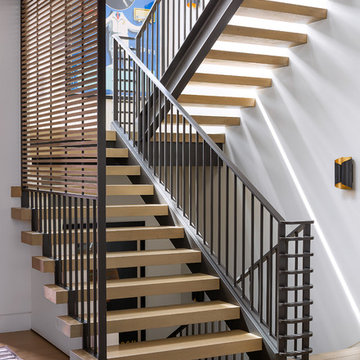
This light and airy staircase allows light to filter through all levels, and uses similar detailing found elsewhere in the residence to keep design continuity and unified design elegance.
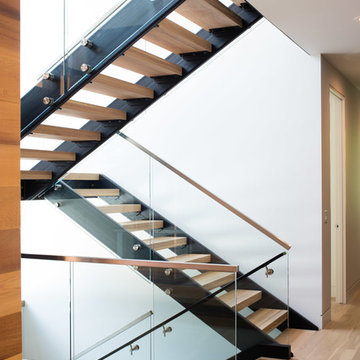
Ispirazione per una grande scala sospesa contemporanea con pedata in legno, nessuna alzata e parapetto in vetro
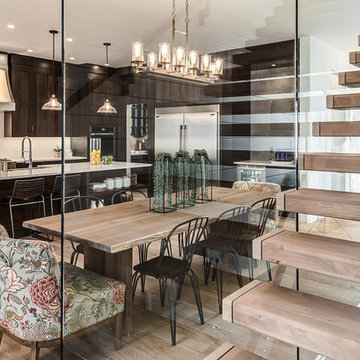
Love how this glass wall makes the stairway open and airy!
Idee per una scala sospesa country di medie dimensioni con pedata in legno, nessuna alzata e parapetto in legno
Idee per una scala sospesa country di medie dimensioni con pedata in legno, nessuna alzata e parapetto in legno
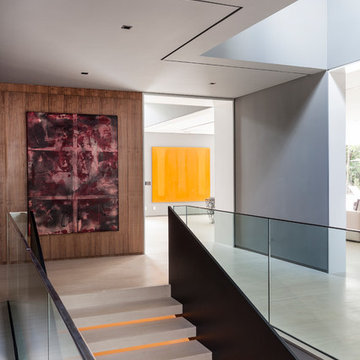
There is a skilful use of precious woods, glass and stone
in all areas of the residence, not just in the “Social Hall“,
the name Joao Armentano uses to denote hall and staircase.
The discreet exit leads to the spa areas. The picture
to the right shows the spacious dining room not far from
the “main kitchen“. Like the entire building, the room is
characterised by a cool elegance and bears all the marks
of the architect.
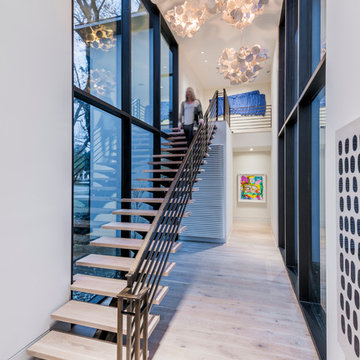
Photo by Wade Griffith
Ispirazione per un'ampia scala sospesa design con pedata in legno e alzata in metallo
Ispirazione per un'ampia scala sospesa design con pedata in legno e alzata in metallo
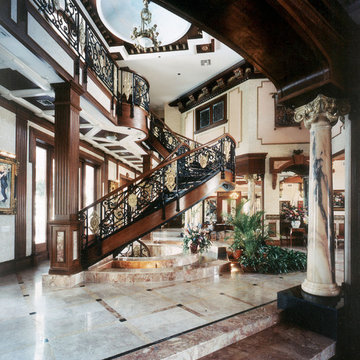
Luxury mansion with eclectic interiors. Cantilevered Staircase in Foyer with marble floors and columns imported from China. Period eclectic detailing. Mediterranean style home with darker wood paneling and classical details. Column marble from China. Iron work stairway. Dome ceiling. Fountain. Created with Interior Designer Lynn Adelmann and Jan Moriarty. More interiors here: http://www.dreamhomedesignusa.com/interiors.htm
Photos: Harvey Smith
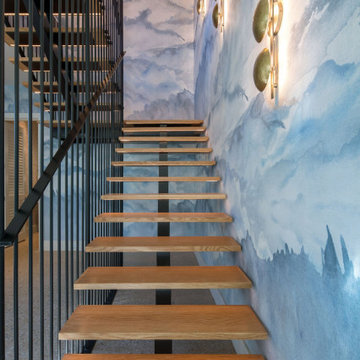
Floating stairs with mono-stringer, LED lights under the treads, floor to ceiling vertical poles
Immagine di una grande scala sospesa minimal
Immagine di una grande scala sospesa minimal
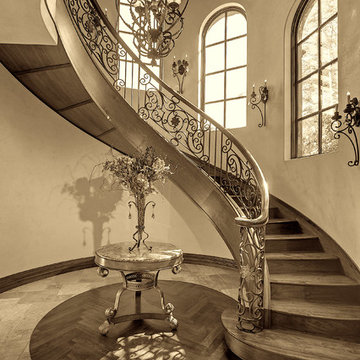
Elegant curved wood stairs illuminated with traditional wall sconces.
Esempio di un'ampia scala sospesa chic con pedata in legno, alzata in legno e parapetto in materiali misti
Esempio di un'ampia scala sospesa chic con pedata in legno, alzata in legno e parapetto in materiali misti
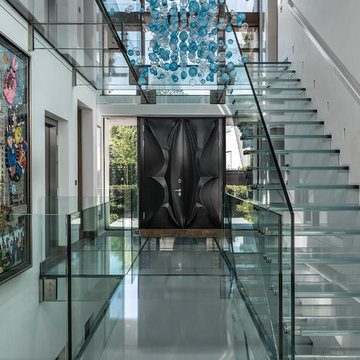
Jonathan Little
Foto di una grande scala sospesa contemporanea con pedata in vetro e alzata in vetro
Foto di una grande scala sospesa contemporanea con pedata in vetro e alzata in vetro
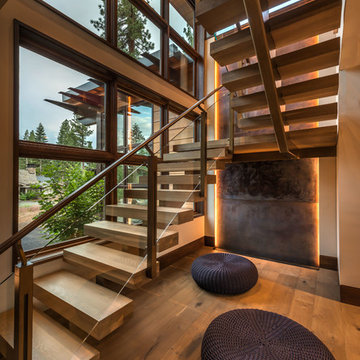
Dramatic open-riser steel and wood staircase with inset illuminated steel waterwall at back.
(c) SANDBOX & Vance Fox Photography
Esempio di una scala sospesa design con pedata in legno e nessuna alzata
Esempio di una scala sospesa design con pedata in legno e nessuna alzata
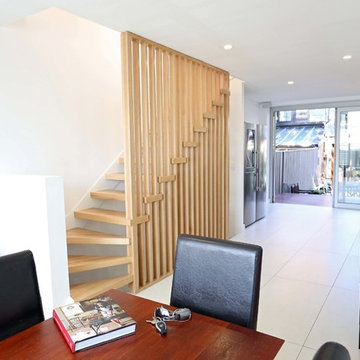
An Open Riser staircase with 60mm thick Tasmanian Oak treads mounted to a steel plate stringer on the wall side & a feature timber screen that suspends the treads on the open side.
There is a staircase above a stair and both incorporating the same theme. Minimal but very effective.
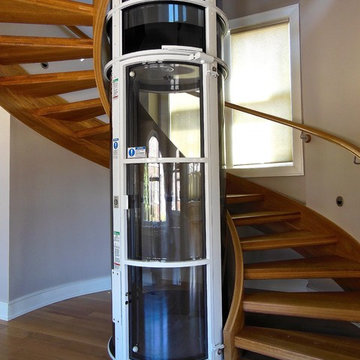
Custom open rise white oak staircase wrapping around a pneumatic elevator shaft.
Ispirazione per una grande scala sospesa contemporanea con pedata in legno e alzata in legno
Ispirazione per una grande scala sospesa contemporanea con pedata in legno e alzata in legno
2.512 Foto di scale sospese
9