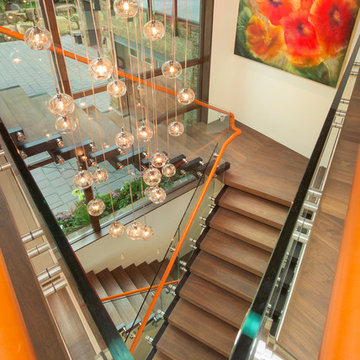2.512 Foto di scale sospese
Filtra anche per:
Budget
Ordina per:Popolari oggi
121 - 140 di 2.512 foto
1 di 3
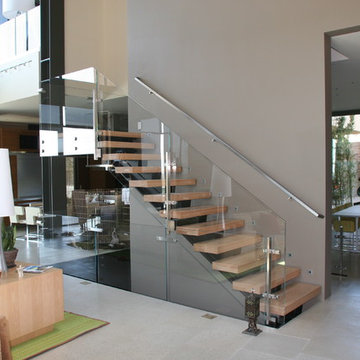
Laminated Maple stairs and landing over I-beam stringer. Photo by Mark Snodgrass
Idee per una scala sospesa contemporanea con pedata in legno e nessuna alzata
Idee per una scala sospesa contemporanea con pedata in legno e nessuna alzata
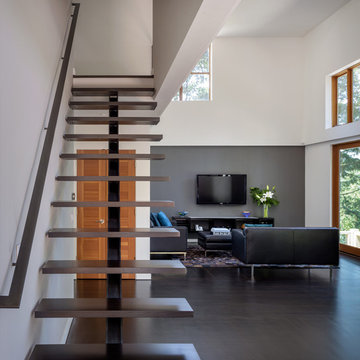
Photo Credits: Aaron Leitz
Ispirazione per una grande scala sospesa moderna con pedata in legno, nessuna alzata e parapetto in metallo
Ispirazione per una grande scala sospesa moderna con pedata in legno, nessuna alzata e parapetto in metallo
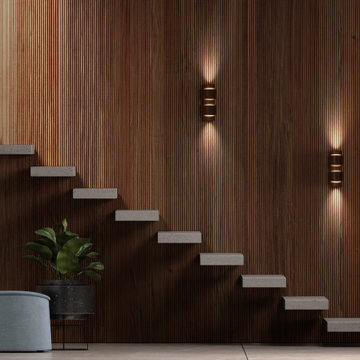
BOSSA – the successful real wood surface programme for elegant cosiness
In its 2021 collection, LEICHT entered completely new territory and laid the foundation for a new type
of room concept and furnishing aesthetic in the high-end kitchen segment with the BOSSA programme.
Their courage was rewarded: since its market launch, BOSSA has proven to be extremely successful and
style-defining for diverse planning in the cross-kitchen living area. The characteristic design element is
the vertically lined surface structure of the real wood fronts, which makes a powerful statement. Protruding,
linear ridges, 7.5 millimetres wide with a gap of 5 millimetres between each ridge, give BOSSA
a delicate, extremely vital, three-dimensional look. The overall grid of the ridges of 12.5 millimetres corresponds
exactly to the vertical joint pattern of LEICHT – a graphic effect the new pullout system M8
also uses for orientation. The result is a stringent, visual fusion of kitchen, wall and unit fronts to create
a furnishing soloist. BOSSA comes in two veneers: the version in light oak has a Scandinavian look characterised
by tranquillity, while the version in dark walnut is sublime and elegantly reminiscent of Italian
‘grandezza’. BOSSA is architectural, modern, bold – and will retain these characteristics in the living space
of the future, too.
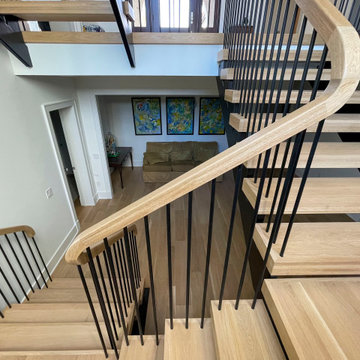
This monumental-floating staircase is set in a square space that rises through the home’s full height (three levels) where 4” oak treads are gracefully supported by black-painted solid stringers; these cantilevered stringers and the absence of risers allows for the natural light to inundate all surrounding interior spaces, making this staircase a wonderful architectural focal point. CSC 1976-2022 © Century Stair Company ® All rights reserved.
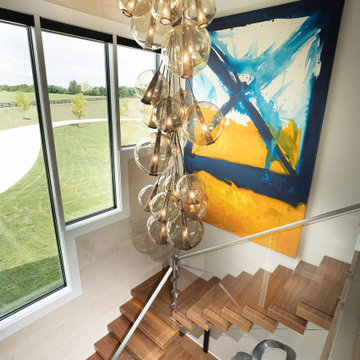
Immagine di una scala sospesa minimalista di medie dimensioni con pedata in legno e parapetto in materiali misti
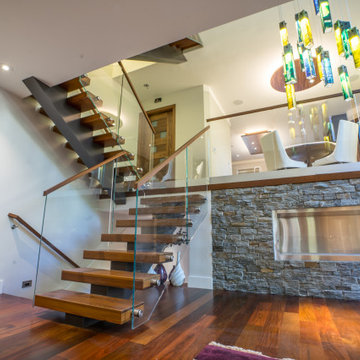
Immagine di una scala sospesa contemporanea di medie dimensioni con pedata in legno, nessuna alzata e parapetto in vetro
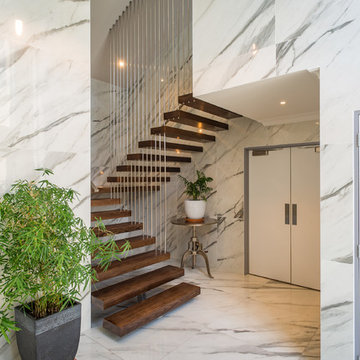
The beautiful marble tiling to walls and floors makes this stair design pop! American White Ash has been stained a rich chocolate brown and clear finished with low sheen polyurethane. The balustrade screen is formed from brushed finish stainless steel rods, with a matching finish wall handrail to all stairs.
Oliver Weber Photography
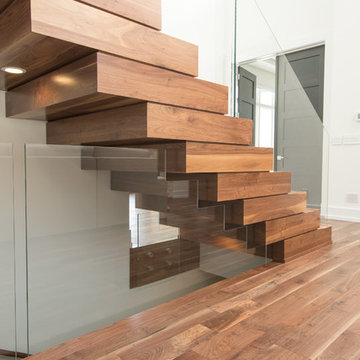
Tyler Rippel Photography
Foto di una grande scala sospesa minimalista con pedata in legno e alzata in legno
Foto di una grande scala sospesa minimalista con pedata in legno e alzata in legno
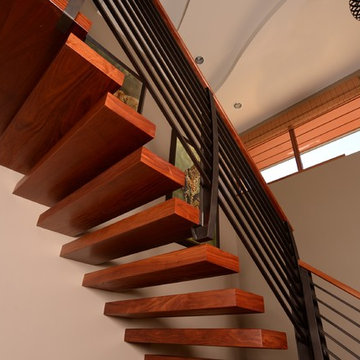
Rob Downey
Esempio di una grande scala sospesa contemporanea con pedata in legno e nessuna alzata
Esempio di una grande scala sospesa contemporanea con pedata in legno e nessuna alzata
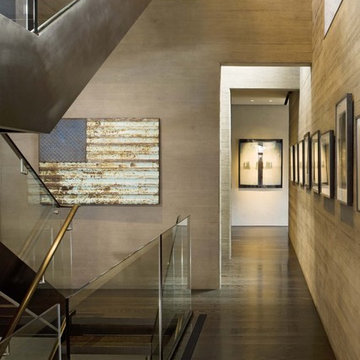
Contemporary Staircase
Foto di una scala sospesa contemporanea di medie dimensioni con pedata in legno e nessuna alzata
Foto di una scala sospesa contemporanea di medie dimensioni con pedata in legno e nessuna alzata
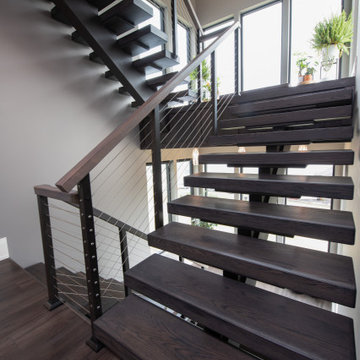
Monorail Stair
Ispirazione per una grande scala sospesa boho chic con pedata in legno e parapetto in cavi
Ispirazione per una grande scala sospesa boho chic con pedata in legno e parapetto in cavi
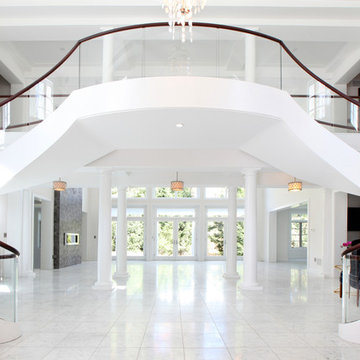
Our Princeton architects designed this incredible freestanding circular staircase with glass railings. It is your first impression upon entering the home. Tom Grimes Photography
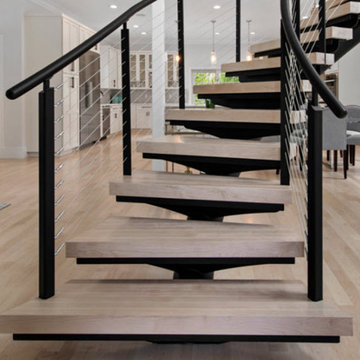
Curved floating stairs with white oak treads and steel stringer. Stairs and railings made by Keuka Studios.
www.Keuka-Studios.com
Photography by Samantha Watson Photography
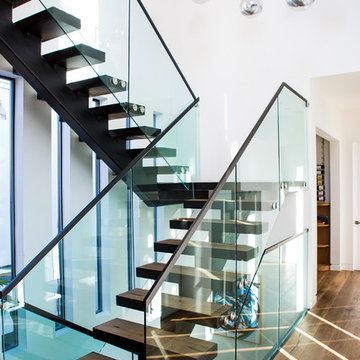
Foto di una grande scala sospesa contemporanea con pedata in legno e parapetto in vetro
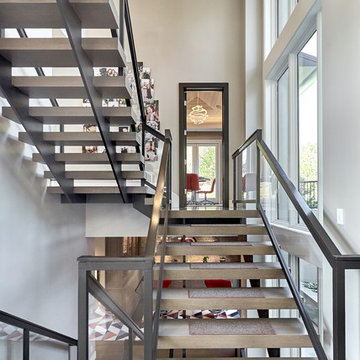
Mark Pinkerton - Vi360 Photography
Idee per un'ampia scala sospesa design con pedata in legno, alzata in legno e parapetto in materiali misti
Idee per un'ampia scala sospesa design con pedata in legno, alzata in legno e parapetto in materiali misti
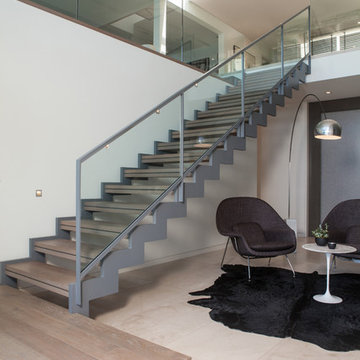
Interior Designer: Aria Design www.ariades.com
Photographer: Darlene Halaby
Immagine di una grande scala sospesa design con pedata in legno e nessuna alzata
Immagine di una grande scala sospesa design con pedata in legno e nessuna alzata
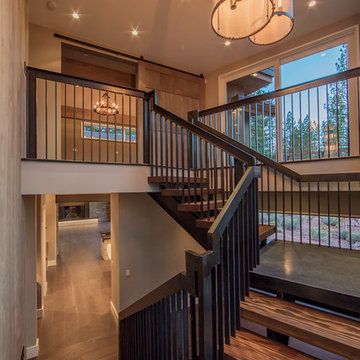
Tim Stone
Foto di una grande scala sospesa design con pedata in legno e nessuna alzata
Foto di una grande scala sospesa design con pedata in legno e nessuna alzata
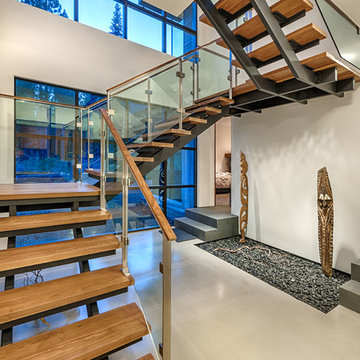
This 4 bedroom (2 en suite), 4.5 bath home features vertical board–formed concrete expressed both outside and inside, complemented by exposed structural steel, Western Red Cedar siding, gray stucco, and hot rolled steel soffits. An outdoor patio features a covered dining area and fire pit. Hydronically heated with a supplemental forced air system; a see-through fireplace between dining and great room; Henrybuilt cabinetry throughout; and, a beautiful staircase by MILK Design (Chicago). The owner contributed to many interior design details, including tile selection and layout.
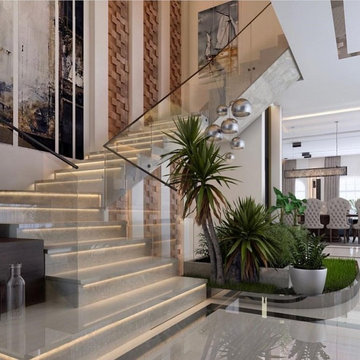
Ispirazione per una grande scala sospesa contemporanea con pedata in pietra calcarea e alzata in pietra calcarea
2.512 Foto di scale sospese
7
