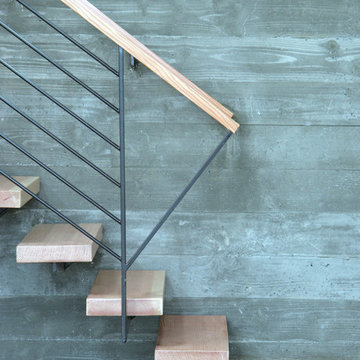3.260 Foto di scale sospese moderne
Filtra anche per:
Budget
Ordina per:Popolari oggi
61 - 80 di 3.260 foto
1 di 3
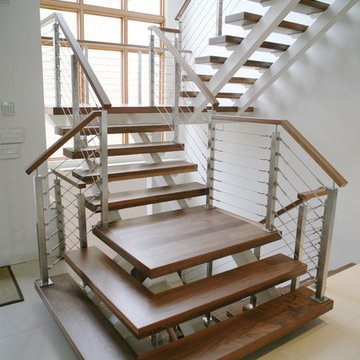
The client approached us an idea and an open space. We took the idea and created a beautiful open riser stairs with lots of details. 3" thick Walnut treads, custom made wood trim for the landings, and a custom wood handrail help complete the entire stair project. Customers vision came to life. Great clients.
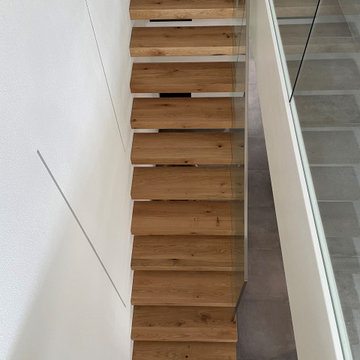
Esempio di una grande scala sospesa moderna con pedata in legno e parapetto in vetro
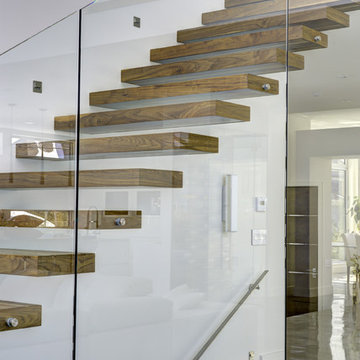
Foto di una scala sospesa minimalista con pedata in legno, nessuna alzata e parapetto in vetro
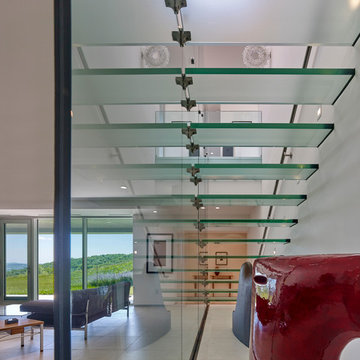
Design by Meister-Cox Architects, PC.
Photos by Don Pearse Photographers, Inc.
Immagine di una grande scala sospesa moderna con pedata in vetro, nessuna alzata e parapetto in vetro
Immagine di una grande scala sospesa moderna con pedata in vetro, nessuna alzata e parapetto in vetro
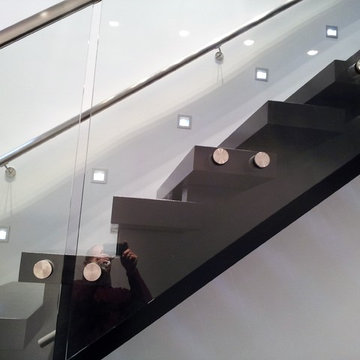
13 panel floating stairway glass guard and glass handrail including posts and handrail hardware
Immagine di una grande scala sospesa moderna con pedata in legno verniciato e parapetto in vetro
Immagine di una grande scala sospesa moderna con pedata in legno verniciato e parapetto in vetro
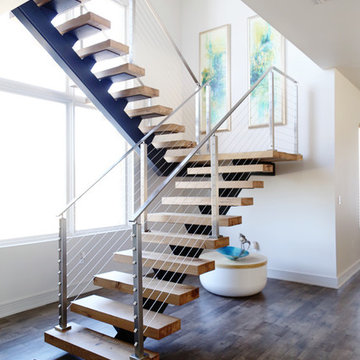
Floating staircase picture taken after client move in. Front focal stairway that provides access from a large open expansive downstairs living to the upstairs bedrooms, deck and game room. HSS Structural steel support hidden in walls with solid white oak treads and stainless steel handrails and cable. LED lights were installed in the nosing of the stairs. Bona-Waterborne Traffic Naturale finish used on stairs for natural color, matte finish level and seamless touch-up on repairs. Furnishings, interior selections and artwork by Susan Eddings Perez
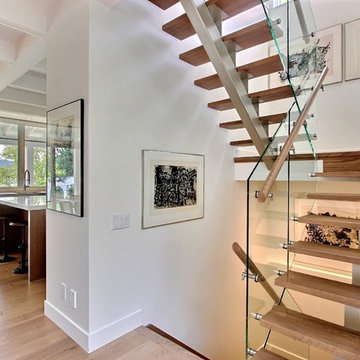
Maison par Construction McKinley
House by Construction McKinley
www.constructionmckinley.com
Foto di una scala sospesa moderna di medie dimensioni con pedata in legno e alzata in metallo
Foto di una scala sospesa moderna di medie dimensioni con pedata in legno e alzata in metallo
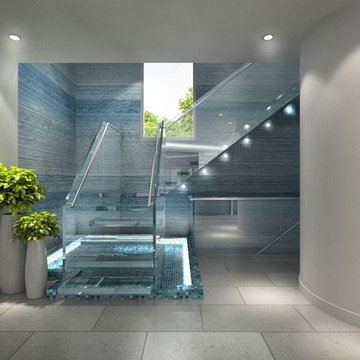
Realistic rendering
Immagine di una grande scala sospesa moderna con pedata in vetro e nessuna alzata
Immagine di una grande scala sospesa moderna con pedata in vetro e nessuna alzata
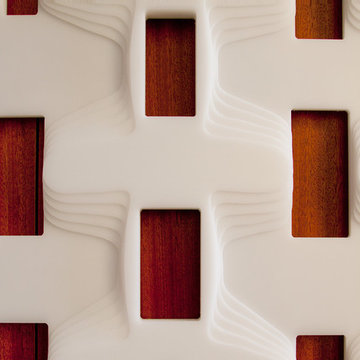
With little to work with but the potential for wonderful light and views, we have given this 1950's Bernal Heights residence an expansive feel that belies its limited square footage. Key to our design is a new staircase (strategically placed to accommodate a future third floor addition), which transforms the entryway and upper level. We collaborated with Andre Caradec of S/U/M Architecture on the design and fabrication of the unique guardrail. The pattern is the result of many considerations: a desire for the perforations to modulate relative to eye level while ascending and descending the stair, the need for a lightweight and self-supporting structure, and, as always, the complex dynamic between design intent, constructability and cost.
Photography: Matthew Millman

Fork River Residence by architects Rich Pavcek and Charles Cunniffe. Thermally broken steel windows and steel-and-glass pivot door by Dynamic Architectural. Photography by David O. Marlow.
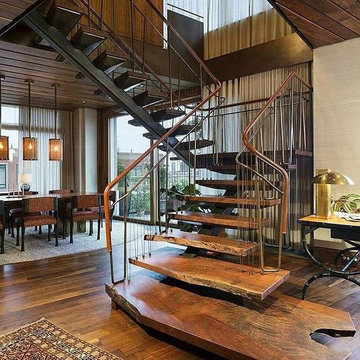
Ispirazione per una grande scala sospesa moderna con pedata in legno, nessuna alzata e parapetto in metallo
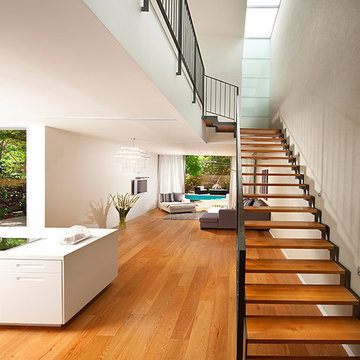
Project for austec Shamir building. architects :studio arcasa
Foto di una scala sospesa moderna
Foto di una scala sospesa moderna

Idee per una scala sospesa minimalista di medie dimensioni con pedata in legno, nessuna alzata, parapetto in cavi e pannellatura
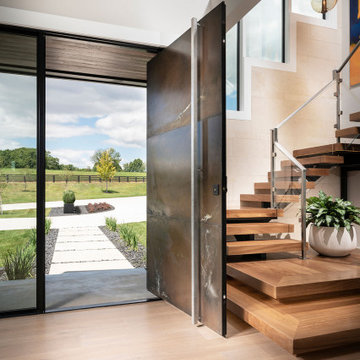
Ispirazione per una grande scala sospesa moderna con pedata in legno, parapetto in metallo e nessuna alzata
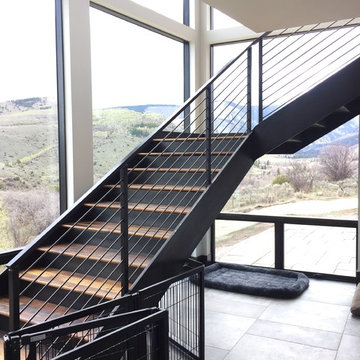
Floating stair stringers with horizontal round-bar railing
Idee per un'ampia scala sospesa moderna con pedata in legno, alzata in metallo e parapetto in metallo
Idee per un'ampia scala sospesa moderna con pedata in legno, alzata in metallo e parapetto in metallo
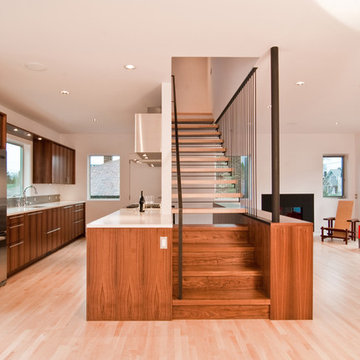
Attenuated steel and solid maple treads are used to create a focal point within the home. A walnut cabinet base integrates with the stair and becomes the guardrail for the downstairs run. Slender steel verticals above provide a harmonious backdrop to the living room.
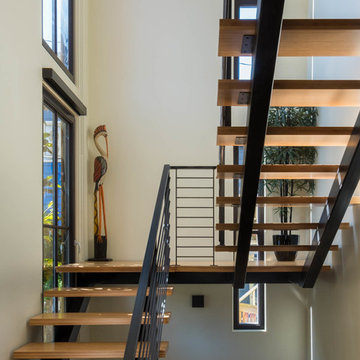
Idee per una grande scala sospesa moderna con pedata in legno, nessuna alzata e parapetto in metallo
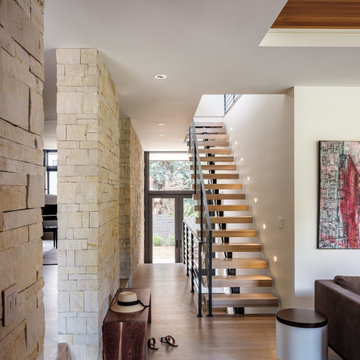
Centrally located wood and steel staircase provides natural lighting into hall.
Idee per una scala sospesa minimalista di medie dimensioni con pedata in legno, nessuna alzata e parapetto in metallo
Idee per una scala sospesa minimalista di medie dimensioni con pedata in legno, nessuna alzata e parapetto in metallo
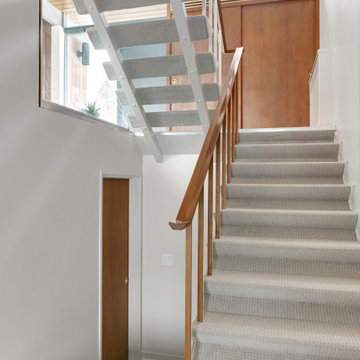
Mid-Century Modern Restoration
Esempio di una scala sospesa moderna di medie dimensioni con pedata in moquette e parapetto in legno
Esempio di una scala sospesa moderna di medie dimensioni con pedata in moquette e parapetto in legno
3.260 Foto di scale sospese moderne
4
